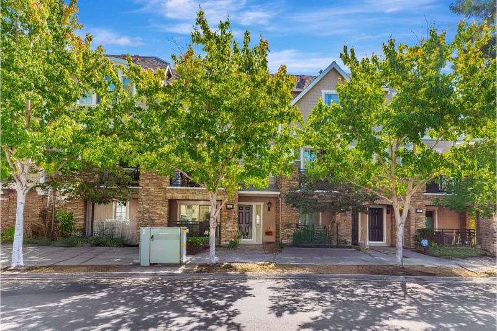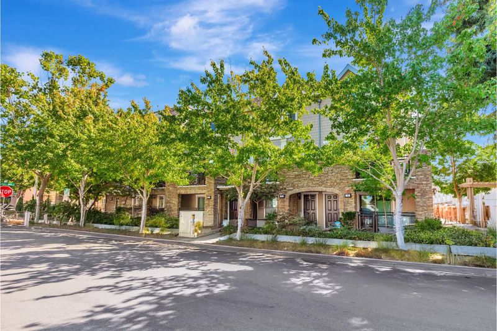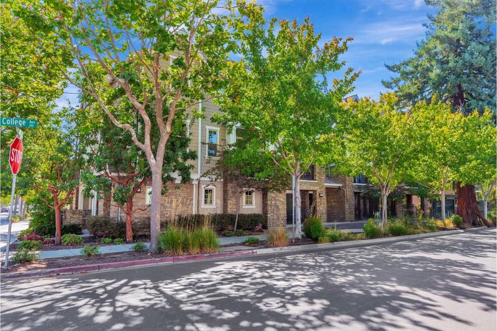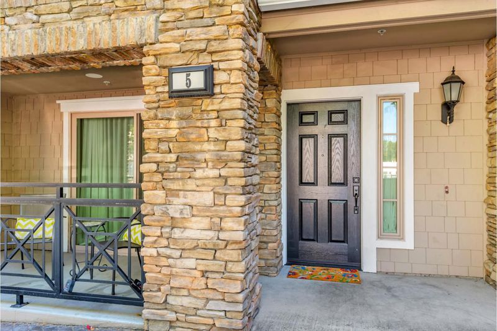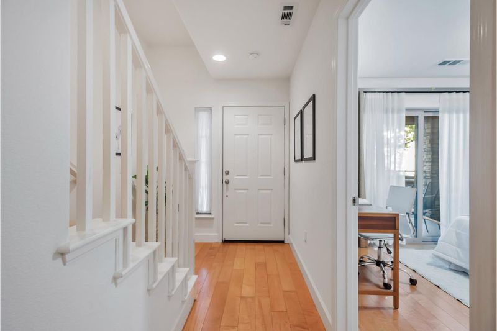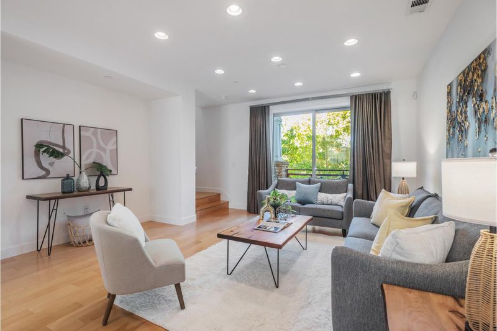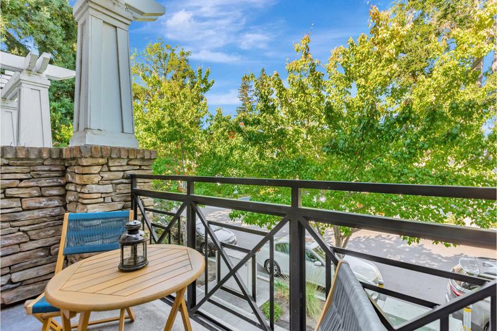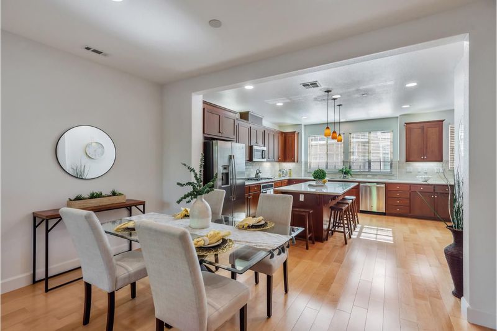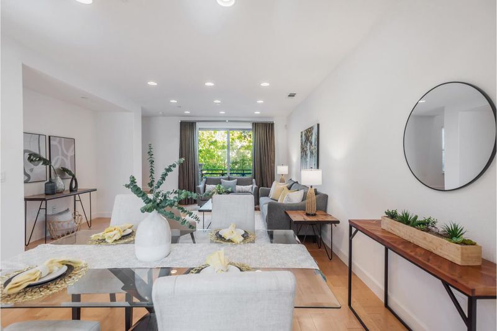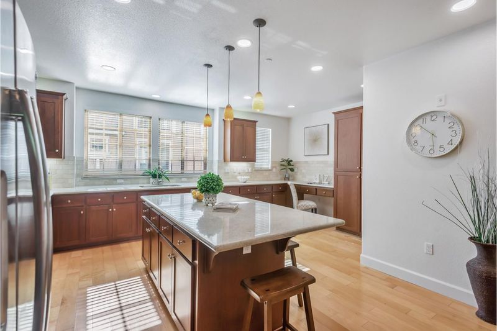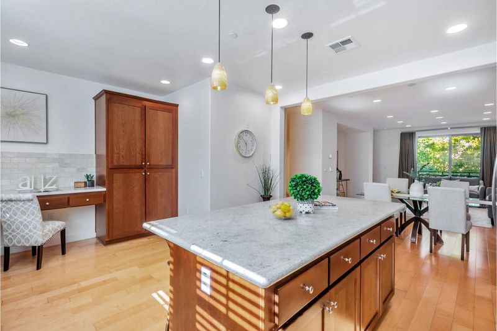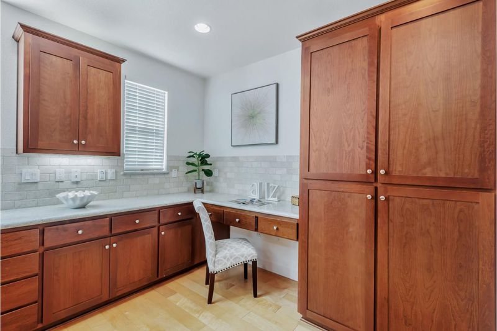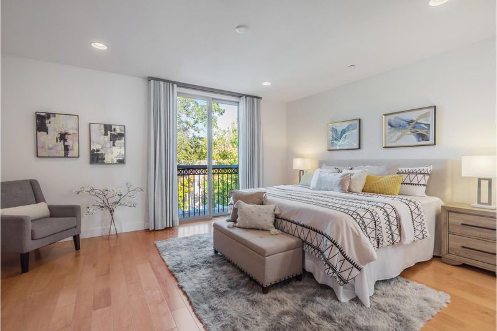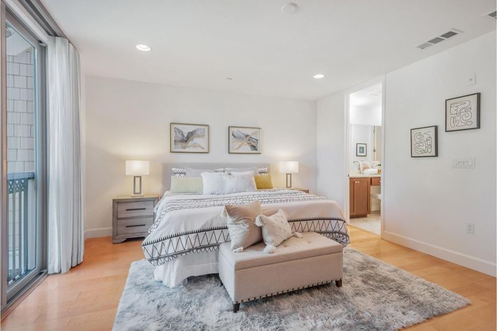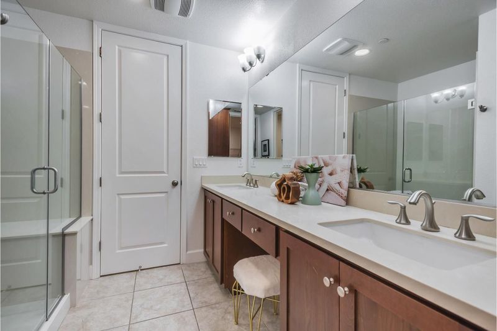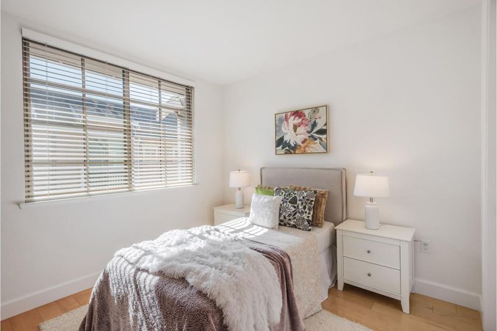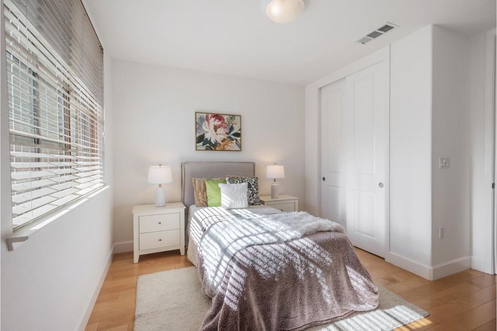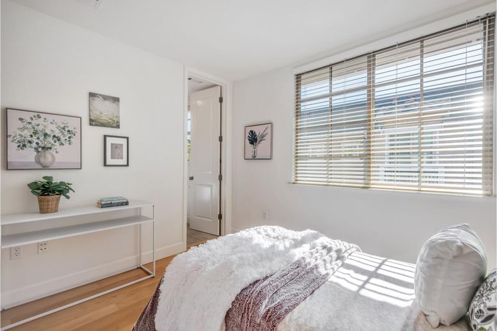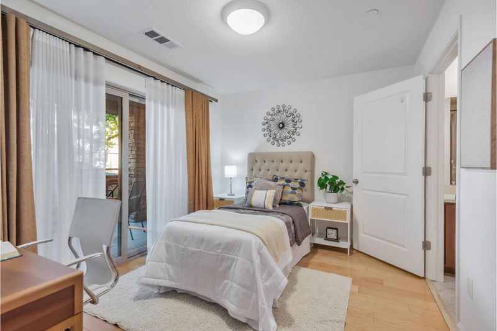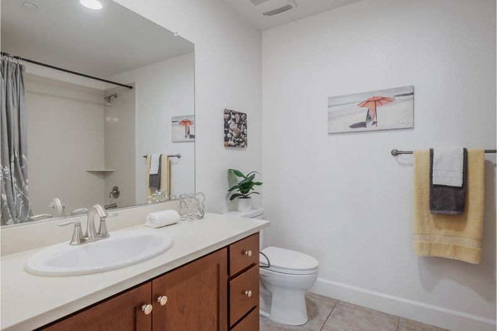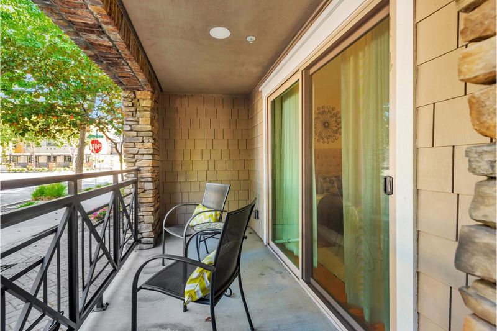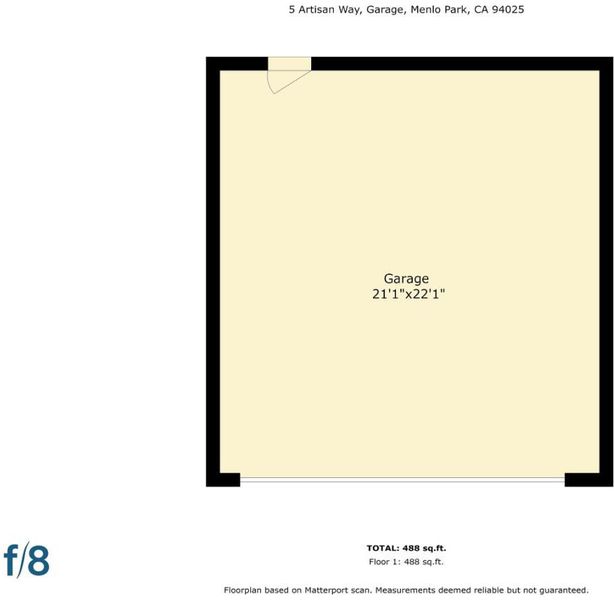
$1,999,999
1,830
SQ FT
$1,093
SQ/FT
5 Artisan Way
@ El Camino - 304 - Allied Arts / Downtown, Menlo Park
- 3 Bed
- 4 (3/1) Bath
- 2 Park
- 1,830 sqft
- MENLO PARK
-

-
Sat Oct 4, 1:00 pm - 4:00 pm
-
Sun Oct 5, 1:00 pm - 4:00 pm
Beautiful Newer 3 Bed, 3.5 Bath Townhouse Near Downtown This beautiful townhouse is 0.5 miles from downtown Menlo Park and the Stanford Shopping Center. Even downtown Palo Alto is only about 0.75 miles away. An incredible number of cafes and shops are a short walk away. Nearby Nealon Park puts outdoor recreation a block away. If you like bicycling, nearby Sand Hill Rd is a favorite route to the Santa Cruz Mountains or to the Portola Valley - Woodside loop. The Allied Arts Guild hosts community events and numerous art studios and shops. Nearby Stanford University hosts numerous public events and you don't need a car to reach them, a bike or walking will be fine. This home has both a covered porch and a balcony where you can enjoy reading and refreshments outdoors. The modern kitchen has stainless steel appliances, light colored stone counter tops, high subway tile backsplash, rich stained wood cabinets and a wood plank floor, forming a delightful place to prepare meals. The kitchen is open to the dining room and to the living room beyond. It is a great floor plan for either daily family life or entertaining. All three bedrooms have their own bath en-suite. The bedroom on the ground floor could be a great guest room, an office, or a recreation room.
- Days on Market
- 6 days
- Current Status
- Active
- Original Price
- $1,999,999
- List Price
- $1,999,999
- On Market Date
- Sep 26, 2025
- Property Type
- Townhouse
- Area
- 304 - Allied Arts / Downtown
- Zip Code
- 94025
- MLS ID
- ML82023021
- APN
- 117-030-150
- Year Built
- 2014
- Stories in Building
- 3
- Possession
- Unavailable
- Data Source
- MLSL
- Origin MLS System
- MLSListings, Inc.
Lydian Academy
Private 7-12
Students: 44 Distance: 0.3mi
Esther B. Clark School
Private 2-10 Combined Elementary And Secondary, Nonprofit
Students: 82 Distance: 0.7mi
Sand Hill School at Children's Health Council
Private K-4, 6-8 Coed
Students: NA Distance: 0.7mi
Menlo-Atherton High School
Public 9-12 Secondary
Students: 2498 Distance: 0.7mi
St. Raymond School
Private PK-8 Elementary, Religious, Coed
Students: 300 Distance: 0.8mi
Menlo School
Private 6-12 Combined Elementary And Secondary, Nonprofit
Students: 795 Distance: 0.8mi
- Bed
- 3
- Bath
- 4 (3/1)
- Double Sinks, Full on Ground Floor, Primary - Stall Shower(s), Showers over Tubs - 2+, Solid Surface, Stall Shower, Tile
- Parking
- 2
- Parking Restrictions, Attached Garage, On Street, Gate / Door Opener
- SQ FT
- 1,830
- SQ FT Source
- Unavailable
- Kitchen
- Countertop - Granite, Ice Maker, Dishwasher, Cooktop - Gas, Garbage Disposal, Island, Microwave, Oven - Built-In, Oven - Self Cleaning, Exhaust Fan, Refrigerator, Oven - Electric
- Cooling
- Central AC
- Dining Room
- Breakfast Bar, Dining Area in Living Room, No Formal Dining Room, Eat in Kitchen
- Disclosures
- Natural Hazard Disclosure
- Family Room
- No Family Room
- Flooring
- Tile, Wood
- Foundation
- Concrete Slab
- Heating
- Heating - 2+ Zones, Central Forced Air - Gas
- Laundry
- Gas Hookup, Electricity Hookup (110V), Electricity Hookup (220V), Washer, Upper Floor, Inside, Dryer
- Views
- Neighborhood
- * Fee
- $345
- Name
- Artisan HOA
- *Fee includes
- Landscaping / Gardening, Maintenance - Common Area, Management Fee, and Roof
MLS and other Information regarding properties for sale as shown in Theo have been obtained from various sources such as sellers, public records, agents and other third parties. This information may relate to the condition of the property, permitted or unpermitted uses, zoning, square footage, lot size/acreage or other matters affecting value or desirability. Unless otherwise indicated in writing, neither brokers, agents nor Theo have verified, or will verify, such information. If any such information is important to buyer in determining whether to buy, the price to pay or intended use of the property, buyer is urged to conduct their own investigation with qualified professionals, satisfy themselves with respect to that information, and to rely solely on the results of that investigation.
School data provided by GreatSchools. School service boundaries are intended to be used as reference only. To verify enrollment eligibility for a property, contact the school directly.
