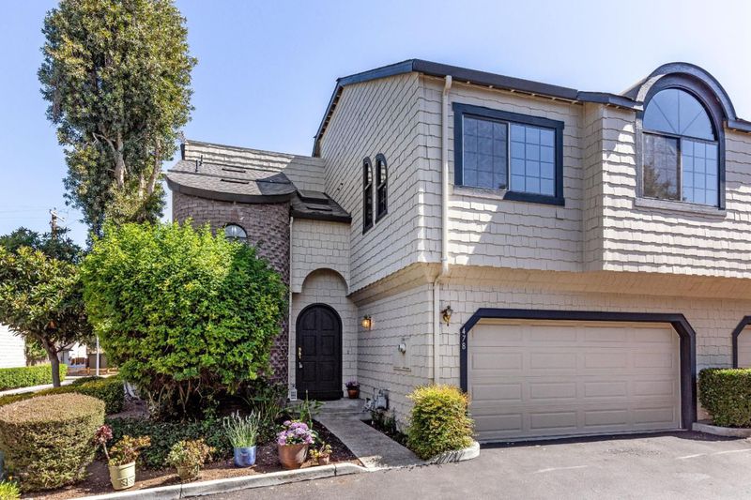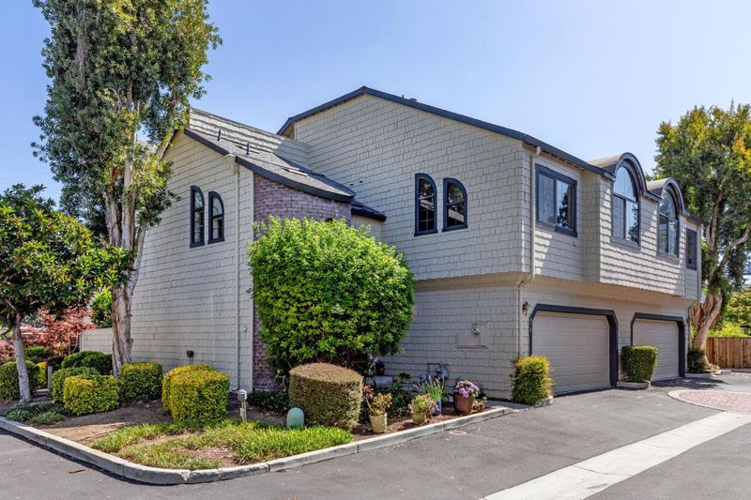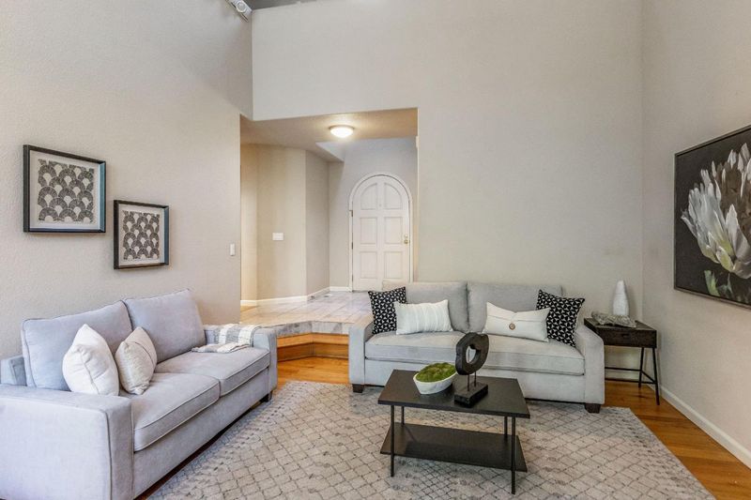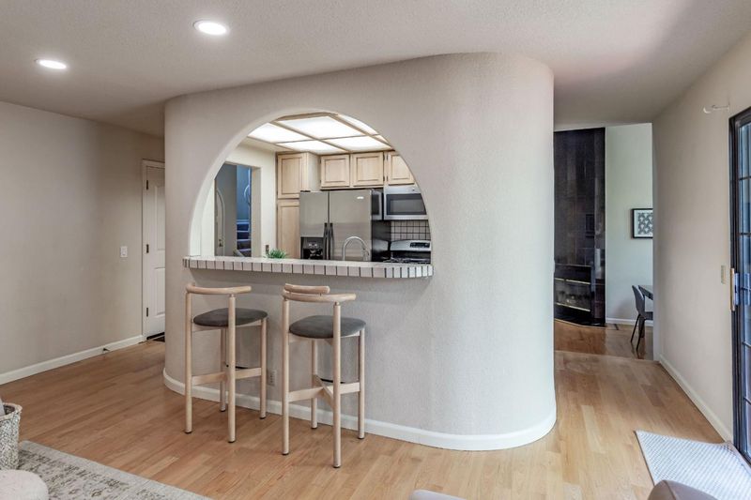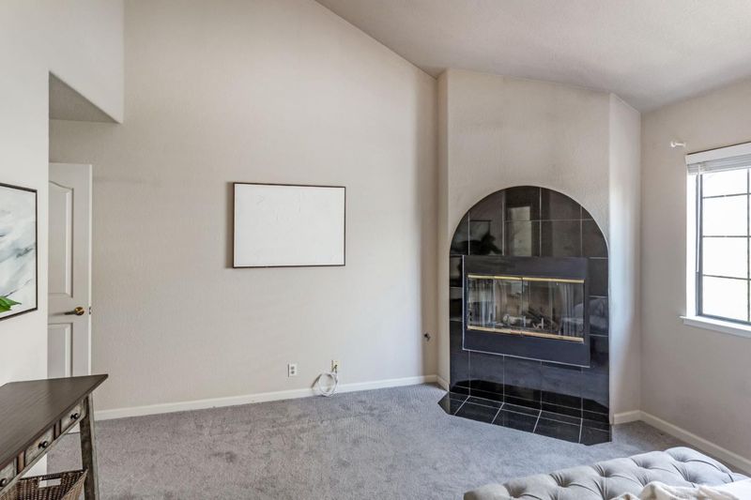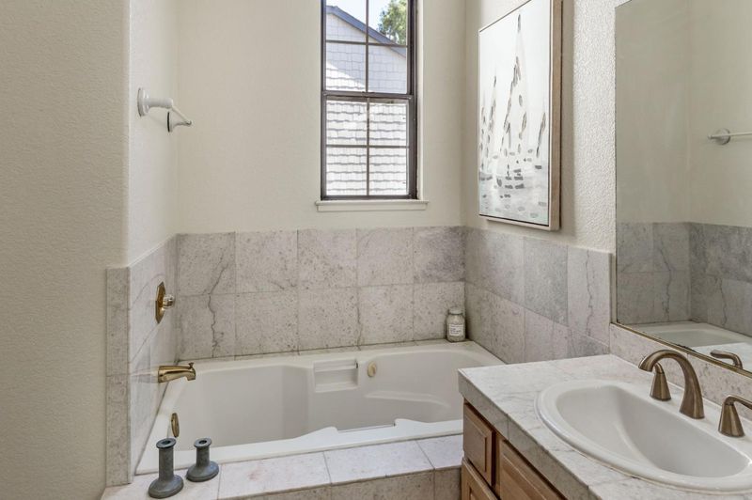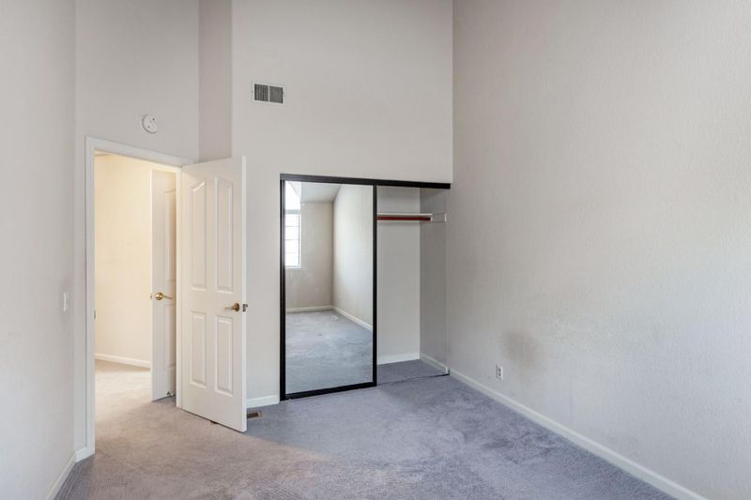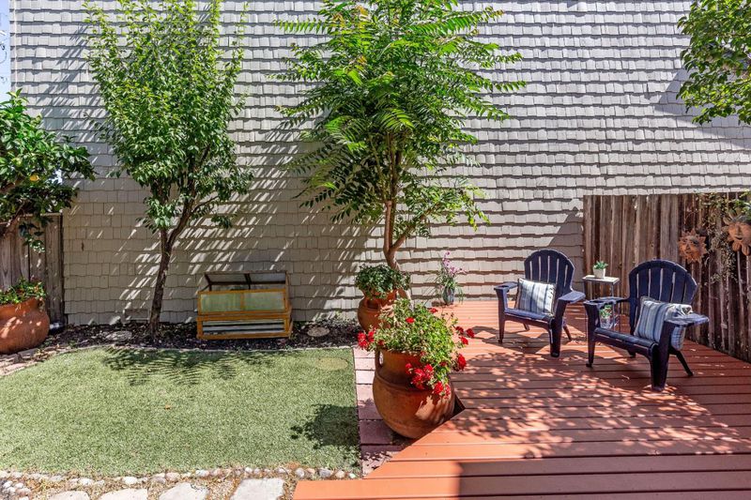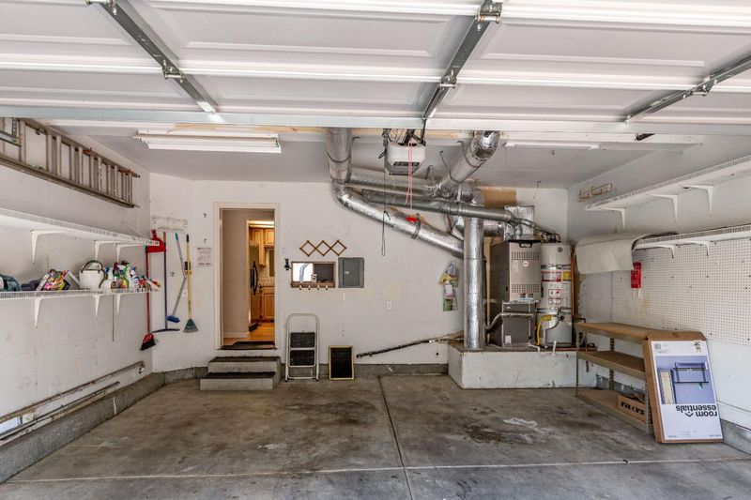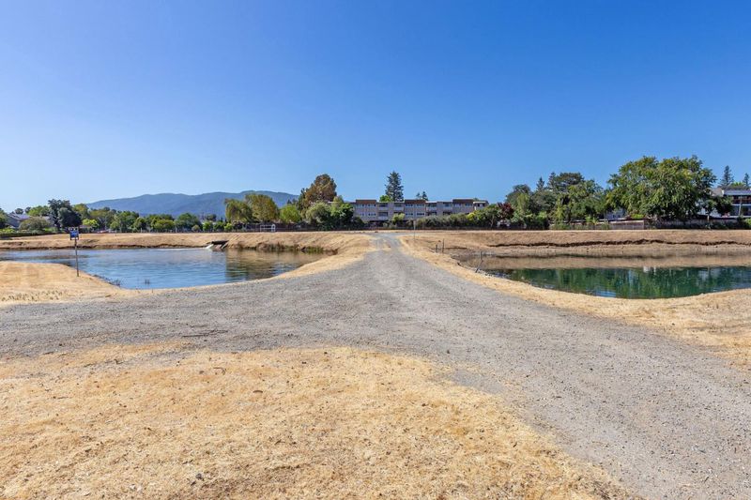
$1,250,000
1,759
SQ FT
$711
SQ/FT
478 West Sunnyoaks Avenue
@ W. Sunnyoaks/Winchester Blvd - 15 - Campbell, Campbell
- 3 Bed
- 3 (2/1) Bath
- 2 Park
- 1,759 sqft
- CAMPBELL
-

Welcome home where elegance dances with history, a charming townhome exudes the allure of an English cottage with a hint of old-world charm, nestled within a Renaissance-inspired turreted entrance. The formal entry greets you with a skylit embrace and guides you down into a dramatic living room. Here, a soaring vaulted ceiling crowns the room, while a grand, full-length gas fireplace mantel becomes the centerpiece, surrounded by an abundance of picture windows and hardwood flooring. The kitchen features stainless steel appliances, including a refrigerator, oven range with gas stove, built-in microwave, and dishwasher. Spacious family area off kitchen plus adjoining rounded dining area with formal living area. Ascend the circular carpeted stairway to discover the sleeping quarters. The primary bedroom is a sanctuary with its own gas fireplace, vaulted ceilings, and a luxurious bath featuring dual sinks, a sunken tub with jets, and matching granite counters. Two additional bedrooms also feature vaulted ceilings, offering an airy ambiance. Upstairs Laundry. Outside, a private deck with garden area for tranquil coffee mornings. Two-car garage. Fantastic commute location near 17, 85 and San Thomas. Great neighborhood with Capri elementary, close to Los Gatos and downtown Campbell
- Days on Market
- 3 days
- Current Status
- Active
- Original Price
- $1,250,000
- List Price
- $1,250,000
- On Market Date
- Jun 20, 2025
- Property Type
- Townhouse
- Area
- 15 - Campbell
- Zip Code
- 95008
- MLS ID
- ML82011734
- APN
- 406-09-052
- Year Built
- 1990
- Stories in Building
- 2
- Possession
- Unavailable
- Data Source
- MLSL
- Origin MLS System
- MLSListings, Inc.
Springbridge International School
Private PK-6 Coed
Students: 204 Distance: 0.4mi
Canyon Heights Academy
Private PK-8 Elementary, Religious, Nonprofit
Students: 270 Distance: 0.4mi
Springbridge International School
Private K-1
Students: 23 Distance: 0.4mi
Veritas Christian Academy
Private K-12 Combined Elementary And Secondary, Religious, Nonprofit
Students: NA Distance: 0.5mi
Capri Elementary School
Charter K-5 Elementary
Students: 589 Distance: 0.5mi
Village
Charter K-5 Elementary
Students: 263 Distance: 0.6mi
- Bed
- 3
- Bath
- 3 (2/1)
- Double Sinks, Half on Ground Floor, Primary - Stall Shower(s), Primary - Tub with Jets, Shower over Tub - 1, Tub in Primary Bedroom
- Parking
- 2
- Attached Garage, Gate / Door Opener, Guest / Visitor Parking
- SQ FT
- 1,759
- SQ FT Source
- Unavailable
- Lot SQ FT
- 2,077.0
- Lot Acres
- 0.047681 Acres
- Kitchen
- Countertop - Tile, Dishwasher, Microwave, Oven Range, Refrigerator
- Cooling
- Central AC
- Dining Room
- Breakfast Bar, Dining Area in Living Room, Eat in Kitchen
- Disclosures
- Flood Zone - See Report, Natural Hazard Disclosure
- Family Room
- No Family Room
- Flooring
- Carpet, Hardwood, Tile
- Foundation
- Concrete Perimeter and Slab
- Fire Place
- Gas Burning, Living Room, Primary Bedroom
- Heating
- Central Forced Air
- Laundry
- Inside, Washer / Dryer
- * Fee
- $580
- Name
- Common Interest Management Services
- Phone
- 925-743-3080
- *Fee includes
- Exterior Painting, Insurance - Common Area, Landscaping / Gardening, Maintenance - Common Area, Management Fee, Reserves, and Roof
MLS and other Information regarding properties for sale as shown in Theo have been obtained from various sources such as sellers, public records, agents and other third parties. This information may relate to the condition of the property, permitted or unpermitted uses, zoning, square footage, lot size/acreage or other matters affecting value or desirability. Unless otherwise indicated in writing, neither brokers, agents nor Theo have verified, or will verify, such information. If any such information is important to buyer in determining whether to buy, the price to pay or intended use of the property, buyer is urged to conduct their own investigation with qualified professionals, satisfy themselves with respect to that information, and to rely solely on the results of that investigation.
School data provided by GreatSchools. School service boundaries are intended to be used as reference only. To verify enrollment eligibility for a property, contact the school directly.
