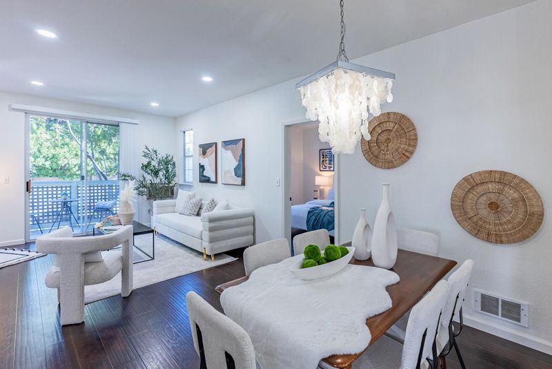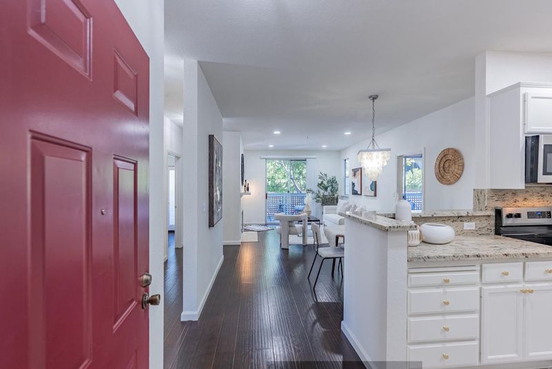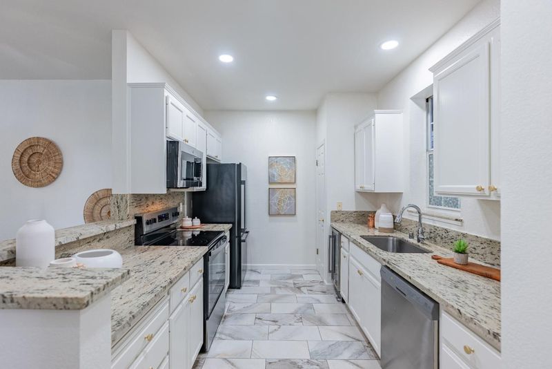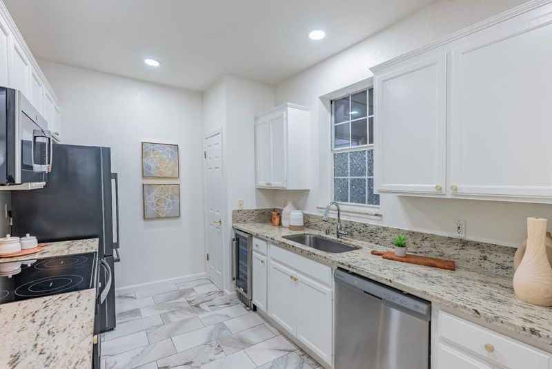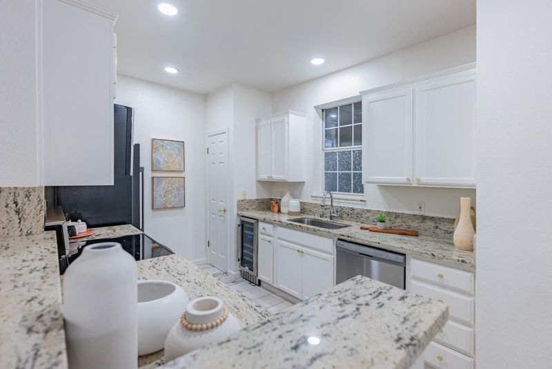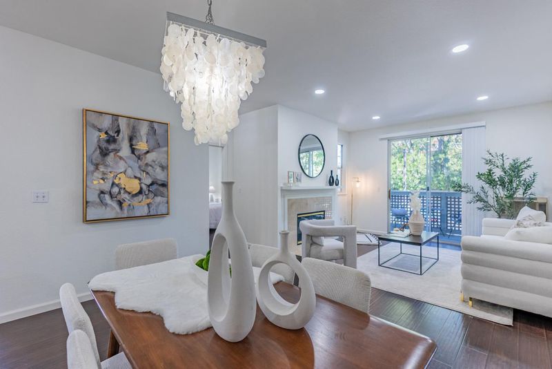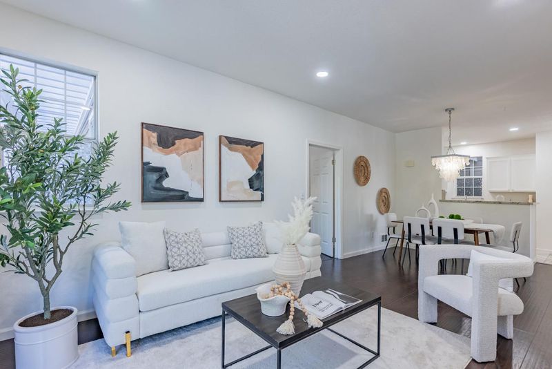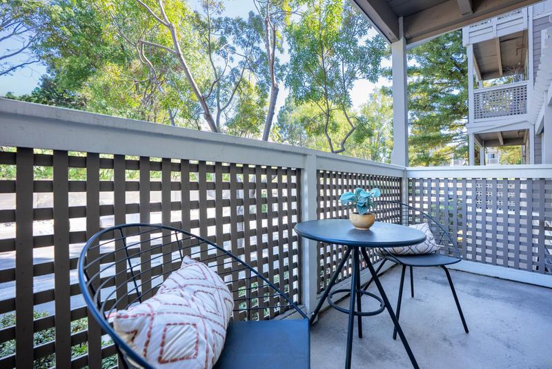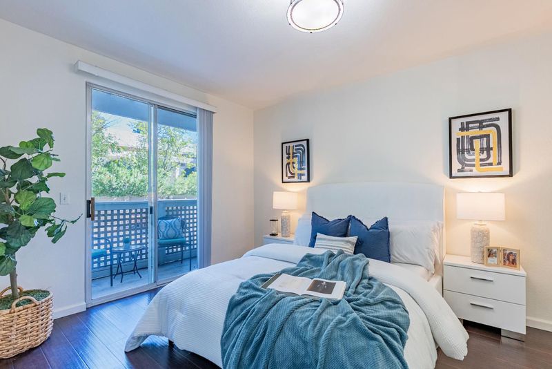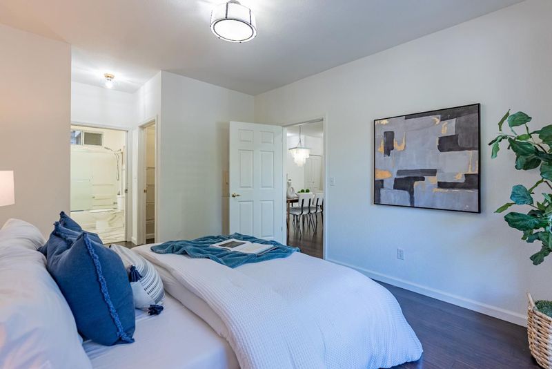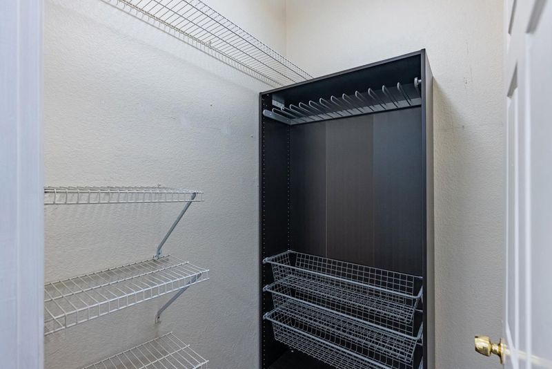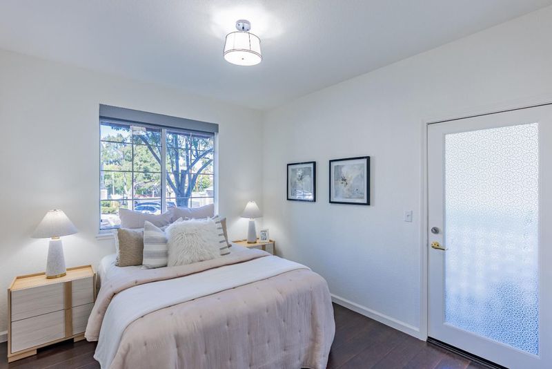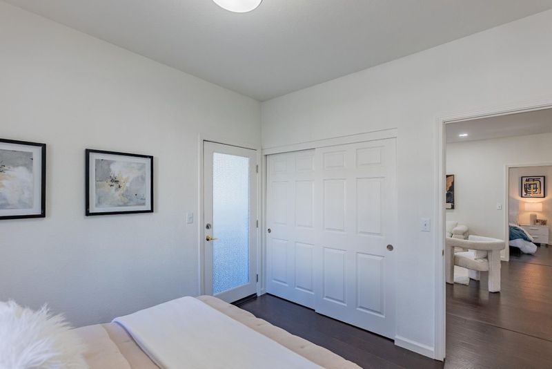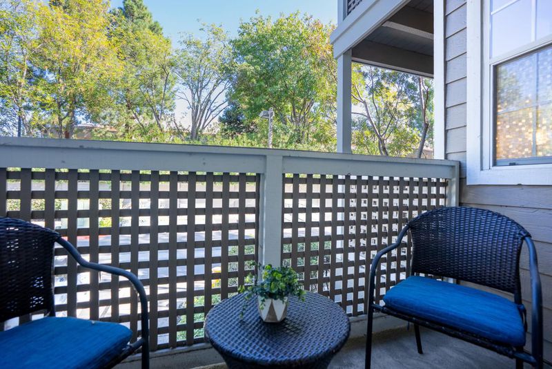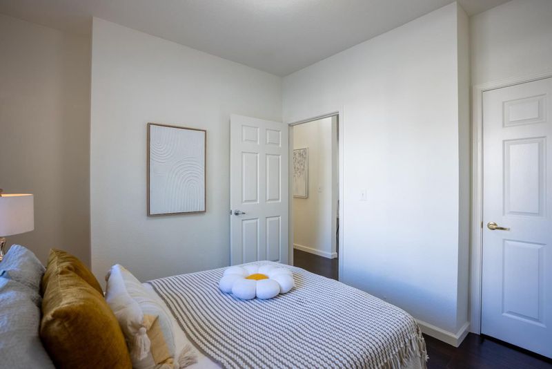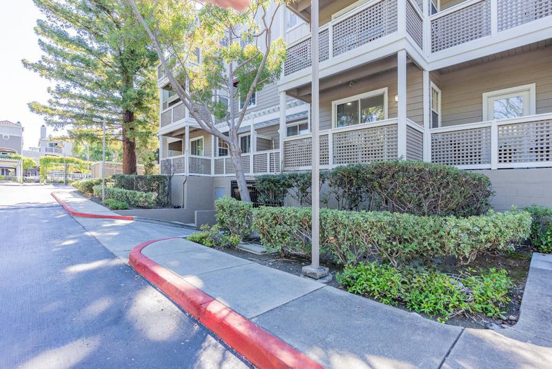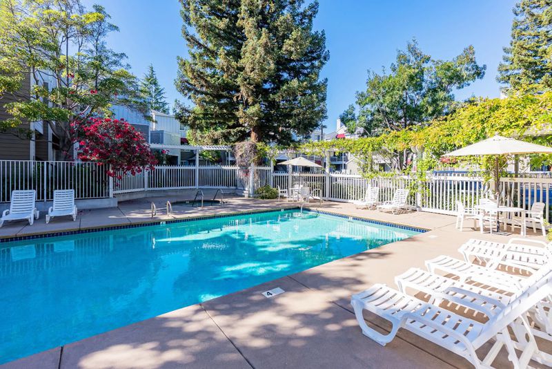
$898,000
1,182
SQ FT
$760
SQ/FT
250 Santa Fe Terrace, #115
@ E Arques Ave - 19 - Sunnyvale, Sunnyvale
- 3 Bed
- 2 Bath
- 4 Park
- 1,182 sqft
- SUNNYVALE
-

Recently remodeled end-unit condo located about a mile from downtown Sunnyvale, home to the weekly farmers market and direct Caltrain connection. Inside, enjoy high 10-ft ceilings with recessed lighting, gleaming engineered wood flooring, central heating, A/C wall unit and a cozy marble wood-burning fireplace. The spacious kitchen features stainless steel appliances, granite countertops, wine fridge, pantry, ample cabinet space and a dining area. All bedrooms are bright and generous in size, each with its own closet, while the primary suite includes a large walk-in closet, a beautifully updated en-suite bathroom with dual sinks and it's own balcony. Additional highlights include secured underground parking with a detached storage room, in-unit washer/dryer in laundry closet and three sunny balconies. The community offers a pool and spa, clubhouse and a convenient kids playground. Close to schools including the top-rated Fremont High School and major tech companies including Apple, Google, and LinkedIn, with easy access to Highway 101, Lawrence Expressway and Central Expressway. Do not miss this charming condo. It will go FAST!
- Days on Market
- 8 days
- Current Status
- Active
- Original Price
- $898,000
- List Price
- $898,000
- On Market Date
- Oct 8, 2025
- Property Type
- Condominium
- Area
- 19 - Sunnyvale
- Zip Code
- 94085
- MLS ID
- ML82024148
- APN
- 205-31-021
- Year Built
- 1995
- Stories in Building
- 1
- Possession
- Unavailable
- Data Source
- MLSL
- Origin MLS System
- MLSListings, Inc.
The King's Academy
Private K-12 Combined Elementary And Secondary, Nonprofit
Students: 952 Distance: 0.5mi
Bishop Elementary School
Public K-5 Elementary, Coed
Students: 475 Distance: 0.6mi
Rainbow Montessori C.D.C.
Private K-6 Montessori, Elementary, Coed
Students: 898 Distance: 0.7mi
Ellis Elementary School
Public K-5 Elementary
Students: 787 Distance: 0.8mi
Columbia Middle School
Public 6-8 Middle
Students: 790 Distance: 0.9mi
San Miguel Elementary School
Public K-5 Elementary
Students: 403 Distance: 0.9mi
- Bed
- 3
- Bath
- 2
- Double Sinks, Shower over Tub - 1, Stall Shower, Tile, Updated Bath
- Parking
- 4
- Assigned Spaces, Guest / Visitor Parking, On Street, Underground Parking
- SQ FT
- 1,182
- SQ FT Source
- Unavailable
- Pool Info
- Community Facility, Pool - Heated, Spa / Hot Tub
- Kitchen
- Cooktop - Electric, Countertop - Granite, Dishwasher, Exhaust Fan, Garbage Disposal, Hood Over Range, Microwave, Oven - Electric, Pantry, Refrigerator, Wine Refrigerator
- Cooling
- Window / Wall Unit
- Dining Room
- Breakfast Bar, Dining Area, Eat in Kitchen
- Disclosures
- Natural Hazard Disclosure, NHDS Report
- Family Room
- No Family Room
- Flooring
- Wood
- Foundation
- Concrete Slab
- Fire Place
- Living Room, Wood Burning
- Heating
- Electric, Individual Room Controls
- Laundry
- In Utility Room, Inside, Washer / Dryer
- * Fee
- $679
- Name
- Santa Elena Homeowners Association
- *Fee includes
- Common Area Electricity, Common Area Gas, Decks, Exterior Painting, Garbage, Insurance - Common Area, Insurance - Hazard, Insurance - Liability, Landscaping / Gardening, Maintenance - Common Area, Maintenance - Exterior, Maintenance - Road, Pool, Spa, or Tennis, Roof, and Water
MLS and other Information regarding properties for sale as shown in Theo have been obtained from various sources such as sellers, public records, agents and other third parties. This information may relate to the condition of the property, permitted or unpermitted uses, zoning, square footage, lot size/acreage or other matters affecting value or desirability. Unless otherwise indicated in writing, neither brokers, agents nor Theo have verified, or will verify, such information. If any such information is important to buyer in determining whether to buy, the price to pay or intended use of the property, buyer is urged to conduct their own investigation with qualified professionals, satisfy themselves with respect to that information, and to rely solely on the results of that investigation.
School data provided by GreatSchools. School service boundaries are intended to be used as reference only. To verify enrollment eligibility for a property, contact the school directly.
