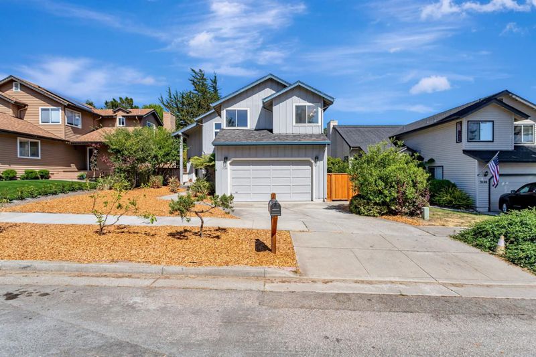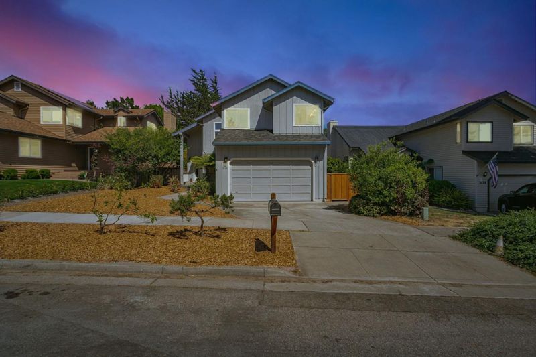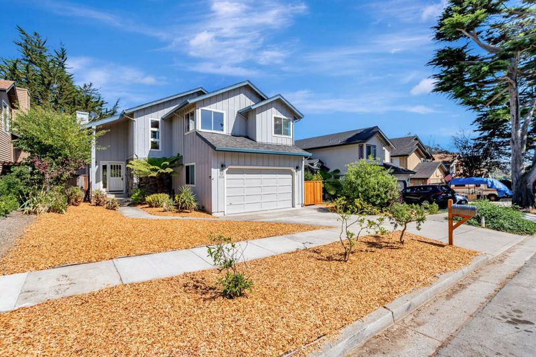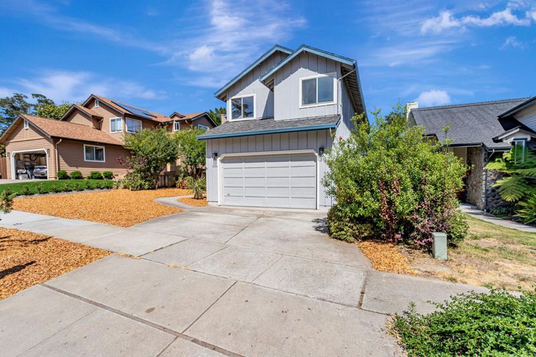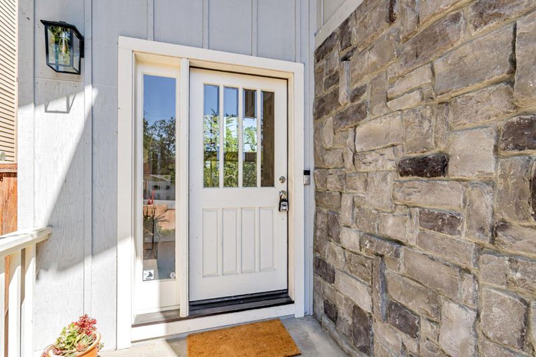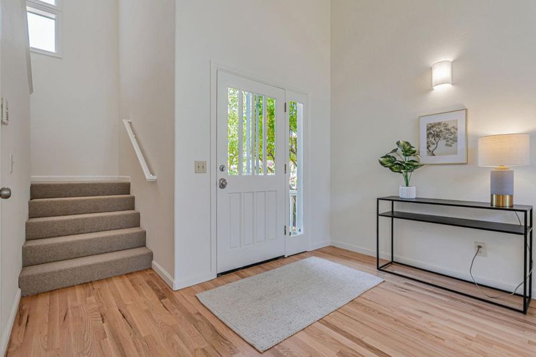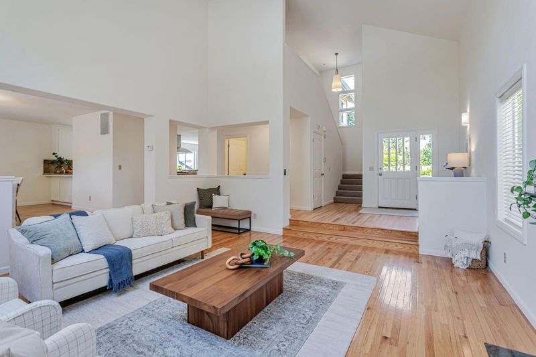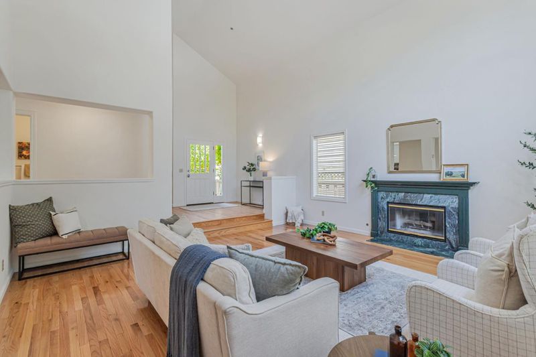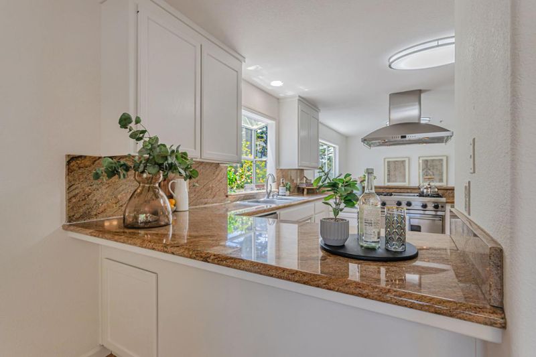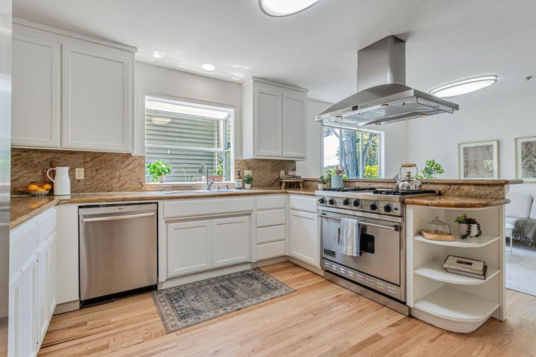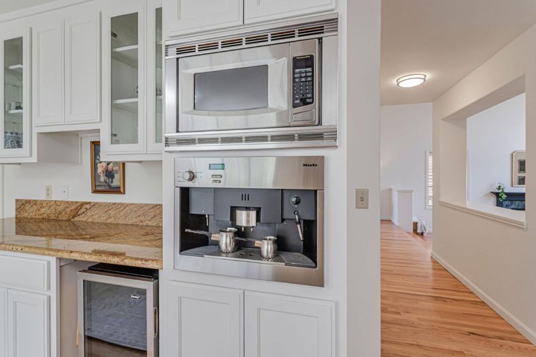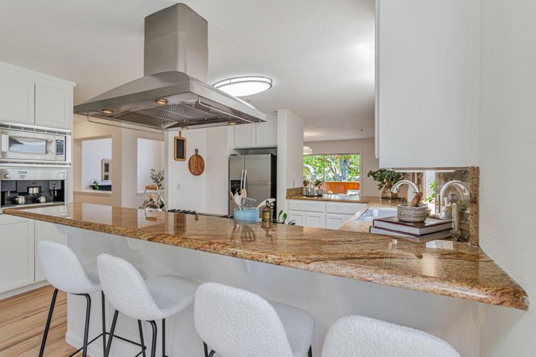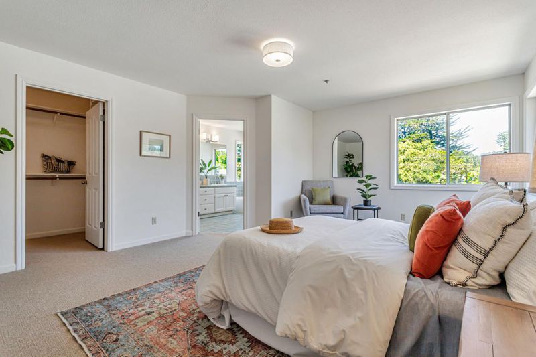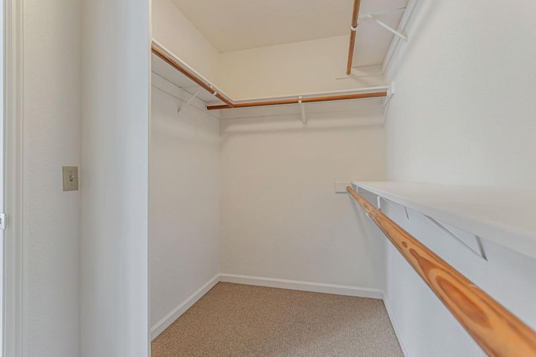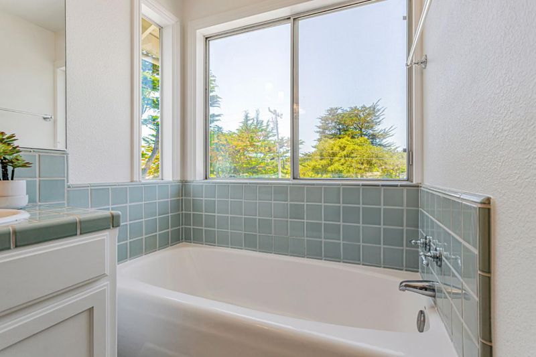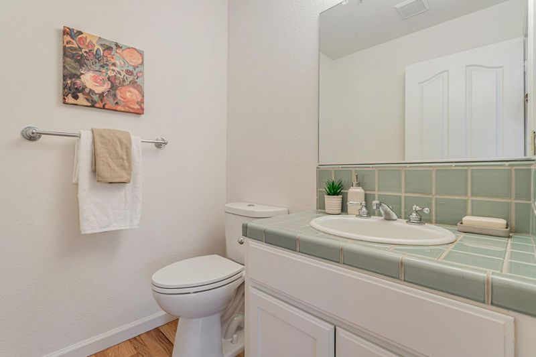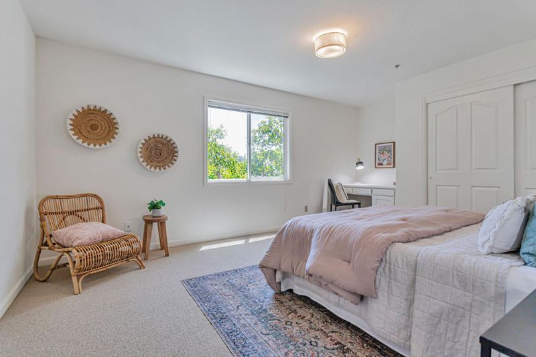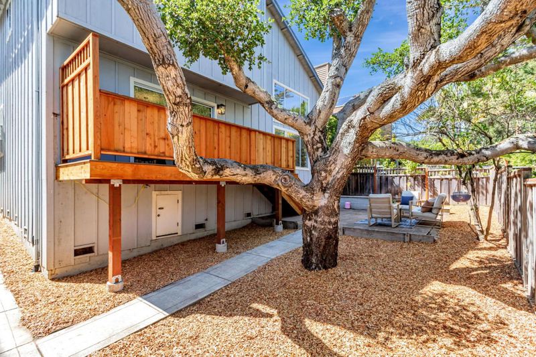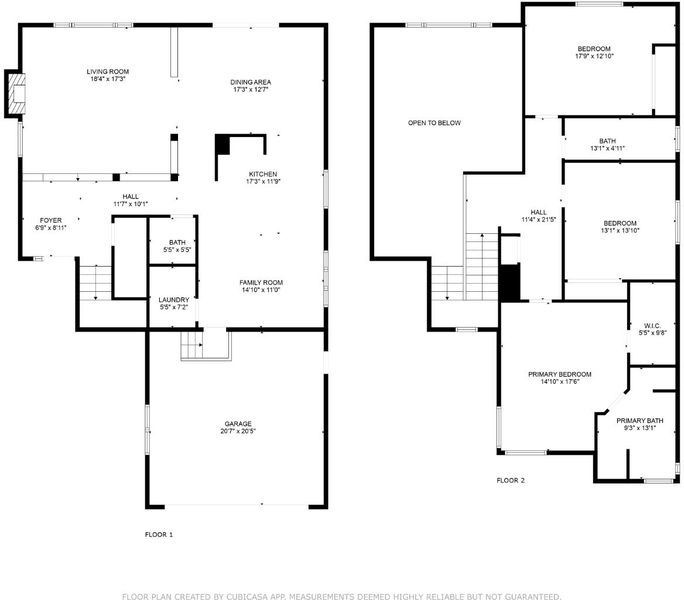
$1,299,000
2,453
SQ FT
$530
SQ/FT
3130 Park Avenue
@ Soquel Dr. - 46 - Soquel, Soquel
- 3 Bed
- 3 (2/1) Bath
- 4 Park
- 2,453 sqft
- SOQUEL
-

-
Sat Jun 21, 1:00 pm - 4:00 pm
-
Sun Jun 22, 12:00 pm - 4:00 pm
Just minutes from New Brighton State Beach and Capitola Village, this spacious 2,400 sq ft, 3-bedroom, 2.5-bath home offers the perfect mix of coastal charm and everyday convenience. Prefer the redwoods? Nisene Marks State Park is just up the road. Tucked into a peaceful neighborhood suited for all lifestyles, it's close to schools, parks, shopping, dining, and has easy freeway access. Inside, the open layout is bright and welcoming, featuring a stylish kitchen that flows into a comfortable living area with soaring ceilings and natural light throughout. Step out back to a brand-new deck, perfect for outdoor dinners, weekend lounging, or relaxing in your own private space. Whether you're going to the beach, grabbing coffee in Capitola, exploring nearby trails, or enjoying a quiet night at home, this property checks all the boxes for space, style, and location.
- Days on Market
- 1 day
- Current Status
- Active
- Original Price
- $1,299,000
- List Price
- $1,299,000
- On Market Date
- Jun 20, 2025
- Property Type
- Single Family Home
- Area
- 46 - Soquel
- Zip Code
- 95073
- MLS ID
- ML82011912
- APN
- 037-271-43-000
- Year Built
- 1991
- Stories in Building
- 2
- Possession
- COE
- Data Source
- MLSL
- Origin MLS System
- MLSListings, Inc.
Santa Cruz Montessori School
Private PK-9 Montessori, Elementary, Coed
Students: 275 Distance: 0.2mi
Twin Lakes Christian School
Private K-8 Elementary, Religious, Coed
Students: 298 Distance: 0.5mi
Delta Charter School
Charter 9-12 Secondary
Students: 123 Distance: 0.6mi
Mar Vista Elementary School
Public K-6 Elementary
Students: 444 Distance: 1.0mi
Beach High School
Private 8-12 Alternative, Secondary, Coed
Students: 9 Distance: 1.1mi
Main Street Elementary School
Public K-5 Elementary
Students: 453 Distance: 1.1mi
- Bed
- 3
- Bath
- 3 (2/1)
- Double Sinks, Half on Ground Floor, Oversized Tub, Primary - Oversized Tub, Shower over Tub - 1, Stall Shower, Tile
- Parking
- 4
- Attached Garage, Gate / Door Opener
- SQ FT
- 2,453
- SQ FT Source
- Unavailable
- Lot SQ FT
- 5,053.0
- Lot Acres
- 0.116001 Acres
- Kitchen
- Cooktop - Gas, Countertop - Granite, Dishwasher, Garbage Disposal, Hood Over Range, Microwave, Oven Range - Built-In, Gas, Refrigerator, Wine Refrigerator
- Cooling
- Ceiling Fan
- Dining Room
- Breakfast Bar, Formal Dining Room
- Disclosures
- NHDS Report
- Family Room
- Kitchen / Family Room Combo
- Flooring
- Carpet, Tile, Wood
- Foundation
- Concrete Perimeter
- Fire Place
- Gas Log, Living Room
- Heating
- Central Forced Air - Gas
- Laundry
- Electricity Hookup (220V), Inside, Other
- Possession
- COE
- Architectural Style
- Contemporary
- Fee
- Unavailable
MLS and other Information regarding properties for sale as shown in Theo have been obtained from various sources such as sellers, public records, agents and other third parties. This information may relate to the condition of the property, permitted or unpermitted uses, zoning, square footage, lot size/acreage or other matters affecting value or desirability. Unless otherwise indicated in writing, neither brokers, agents nor Theo have verified, or will verify, such information. If any such information is important to buyer in determining whether to buy, the price to pay or intended use of the property, buyer is urged to conduct their own investigation with qualified professionals, satisfy themselves with respect to that information, and to rely solely on the results of that investigation.
School data provided by GreatSchools. School service boundaries are intended to be used as reference only. To verify enrollment eligibility for a property, contact the school directly.
