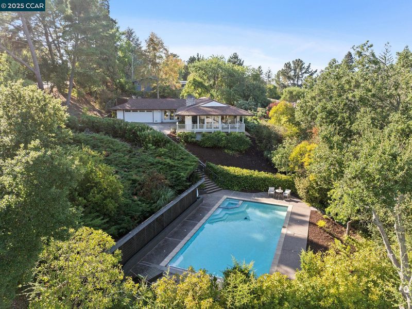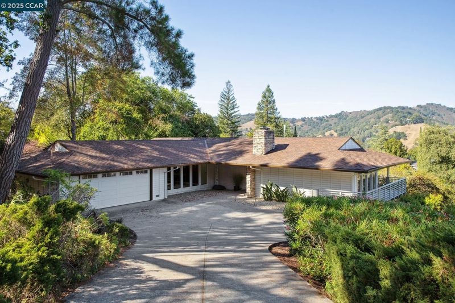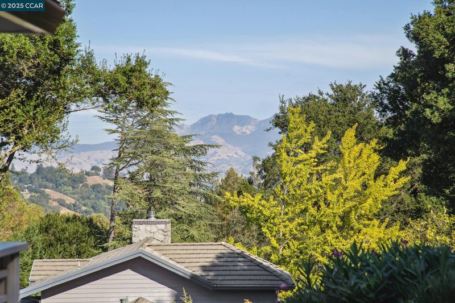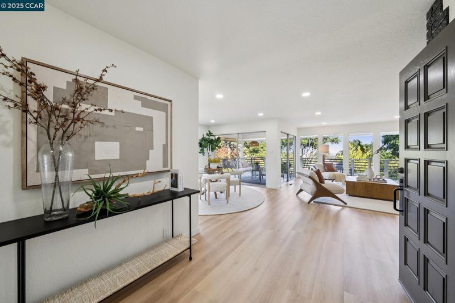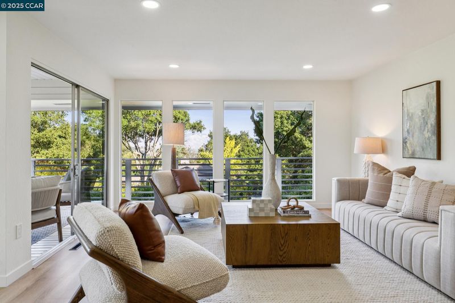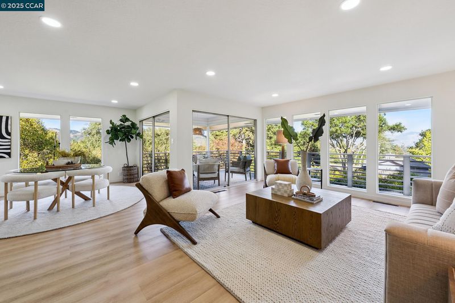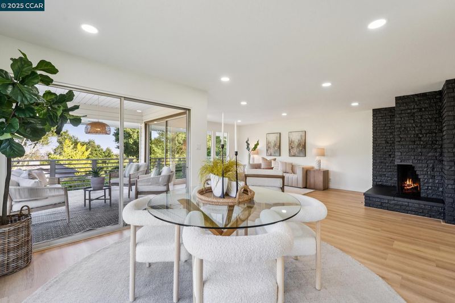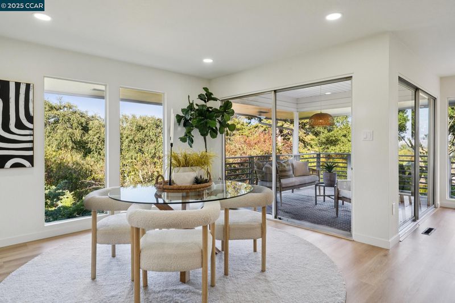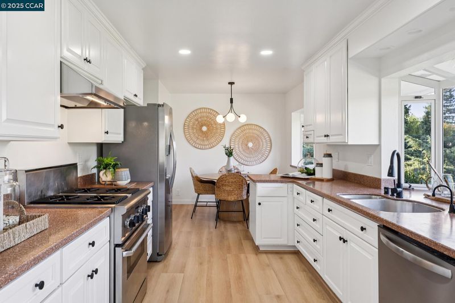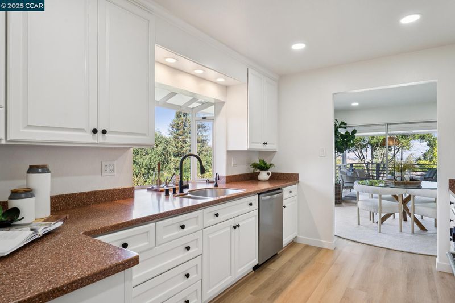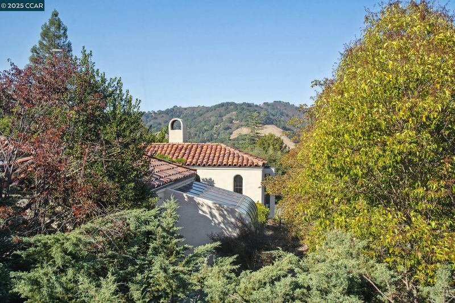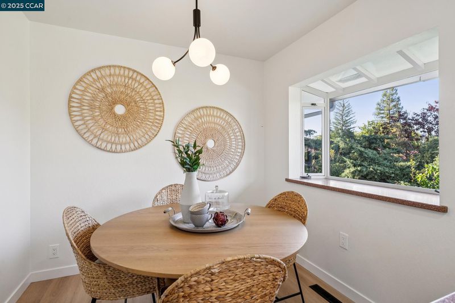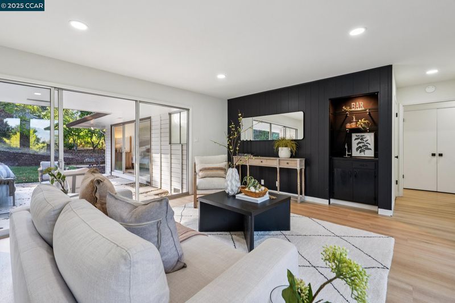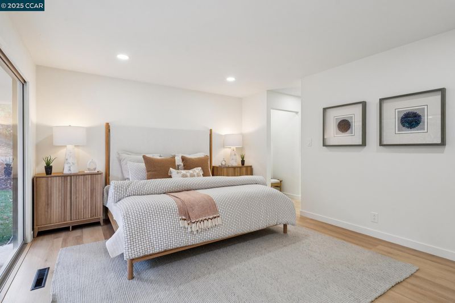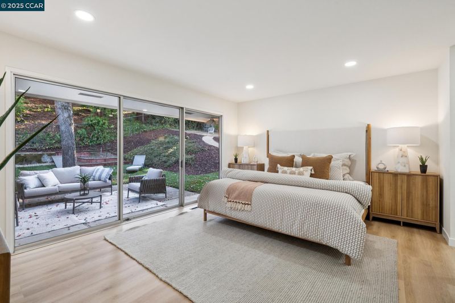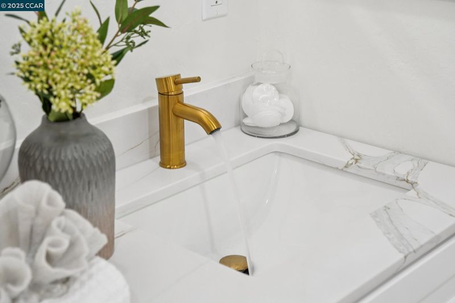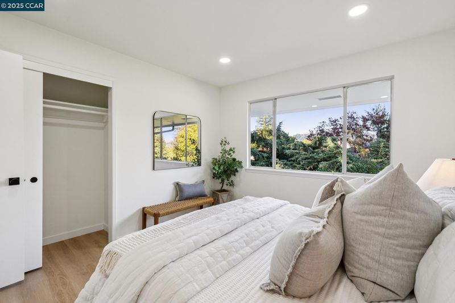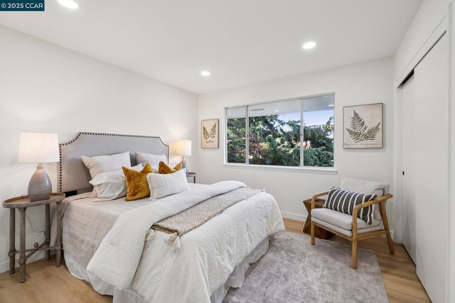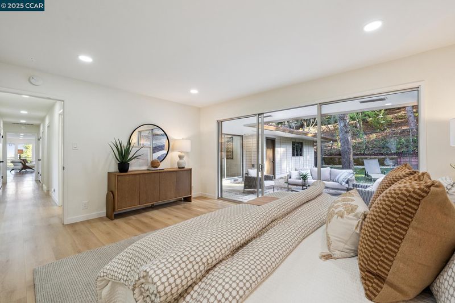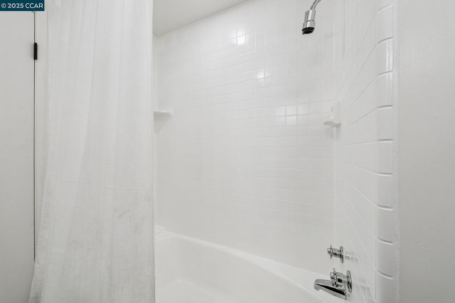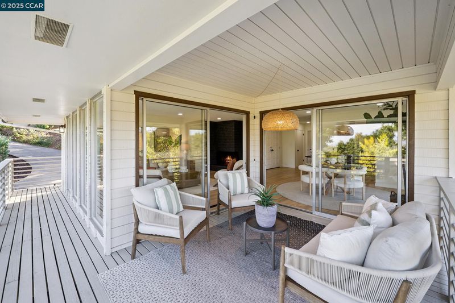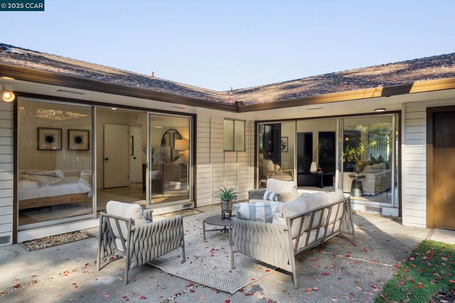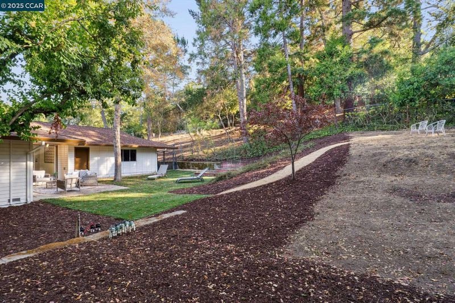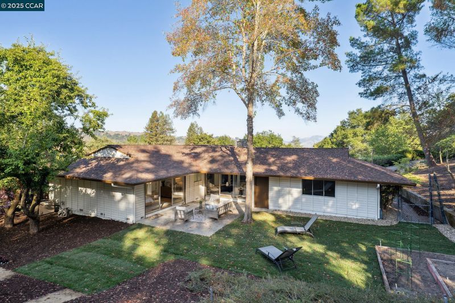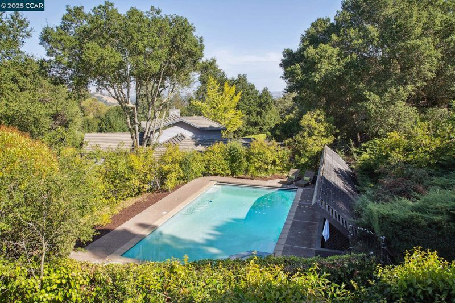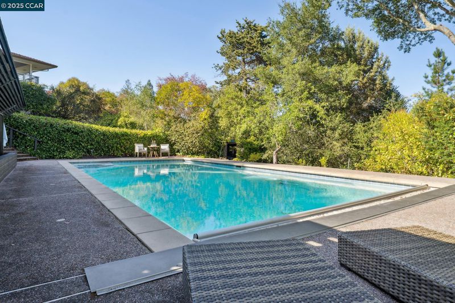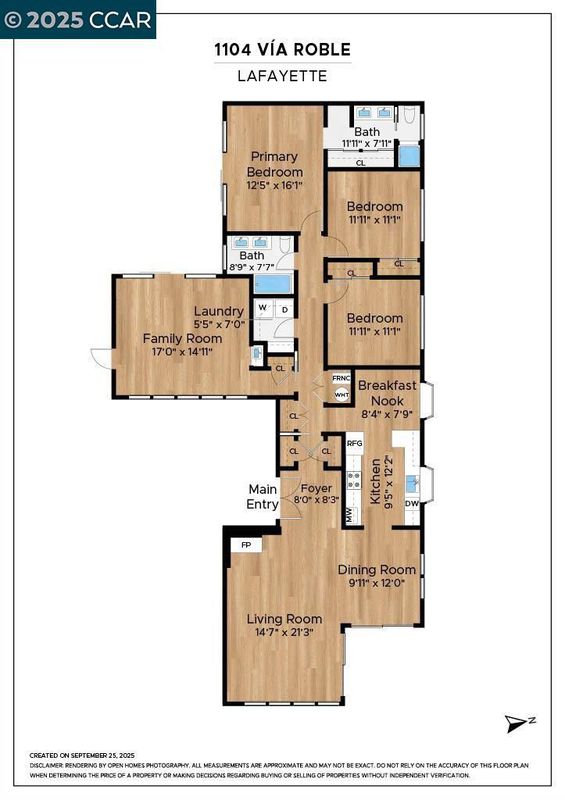
$1,749,800
1,977
SQ FT
$885
SQ/FT
1104 Via Roble
@ Dolores - Happy Valley, Lafayette
- 3 Bed
- 2 Bath
- 2 Park
- 1,977 sqft
- Lafayette
-

-
Sat Oct 4, 1:00 pm - 4:00 pm
Great home with lots of opportunity.
-
Sun Oct 5, 1:00 pm - 4:00 pm
Great home with lots of opportunity.
Welcome to this stunning single-story VIEW home nestled in the heart of Lafayette, CA (Happy Valley highlands/Tiffany Hills) Bright and airy open floor plan, highlighted by floor-to-ceiling windows that flood the living spaces with natural light. The open layout seamlessly connects the living to dining to kitchen areas along with sliders out to the attached deck (overlooking the pool/spa & Mt Diablo views) - creating an ideal setting for gatherings with family and friends. Step outside to the expansive backyard, a serene oasis that provides endless opportunities for outdoor activities, whether it's hosting a barbecue, gardening or a clear canvas for your own imagination. This home combines modern amenities with classic elegance, offering a wonderful opportunity to embrace the best of Lafayette living. Easy access to BART, 24, Lafayette Highlands and Diablo Foods. Award winning Happy Valley Elementary.
- Current Status
- New
- Original Price
- $1,749,800
- List Price
- $1,749,800
- On Market Date
- Sep 26, 2025
- Property Type
- Detached
- D/N/S
- Happy Valley
- Zip Code
- 94549
- MLS ID
- 41112958
- APN
- 2440620082
- Year Built
- 1960
- Stories in Building
- 1
- Possession
- Close Of Escrow
- Data Source
- MAXEBRDI
- Origin MLS System
- CONTRA COSTA
Happy Valley Elementary School
Public K-5 Elementary
Students: 556 Distance: 0.5mi
Contra Costa Jewish Day School
Private K-8 Religious, Nonprofit
Students: 161 Distance: 0.6mi
Contra Costa Jewish Day School
Private K-8 Elementary, Religious, Coed
Students: 148 Distance: 0.6mi
Bentley Upper
Private 9-12 Nonprofit
Students: 323 Distance: 0.7mi
Lafayette Elementary School
Public K-5 Elementary
Students: 538 Distance: 1.3mi
M. H. Stanley Middle School
Public 6-8 Middle
Students: 1227 Distance: 1.6mi
- Bed
- 3
- Bath
- 2
- Parking
- 2
- Attached, Int Access From Garage, Garage Door Opener
- SQ FT
- 1,977
- SQ FT Source
- Measured
- Lot SQ FT
- 26,910.0
- Lot Acres
- 0.62 Acres
- Pool Info
- Gunite, In Ground, Pool Cover, Pool Sweep, Solar Heat, Outdoor Pool
- Kitchen
- Dishwasher, Gas Range, Plumbed For Ice Maker, Microwave, Refrigerator, Dryer, Washer, Eat-in Kitchen, Gas Range/Cooktop, Ice Maker Hookup, Updated Kitchen
- Cooling
- Central Air
- Disclosures
- Nat Hazard Disclosure
- Entry Level
- Exterior Details
- Garden, Back Yard, Garden/Play, Sprinklers Automatic, Low Maintenance, Private Entrance
- Flooring
- Vinyl
- Foundation
- Fire Place
- Brick, Decorative, Family Room
- Heating
- Forced Air
- Laundry
- Dryer, Washer, Inside Room
- Main Level
- 3 Bedrooms, 2 Baths, Primary Bedrm Suite - 1, Laundry Facility, No Steps to Entry, Main Entry
- Possession
- Close Of Escrow
- Basement
- Crawl Space
- Architectural Style
- Ranch, Mid Century Modern
- Construction Status
- Existing
- Additional Miscellaneous Features
- Garden, Back Yard, Garden/Play, Sprinklers Automatic, Low Maintenance, Private Entrance
- Location
- Sloped Down, Level, Premium Lot, Back Yard
- Roof
- Composition Shingles
- Water and Sewer
- Public
- Fee
- Unavailable
MLS and other Information regarding properties for sale as shown in Theo have been obtained from various sources such as sellers, public records, agents and other third parties. This information may relate to the condition of the property, permitted or unpermitted uses, zoning, square footage, lot size/acreage or other matters affecting value or desirability. Unless otherwise indicated in writing, neither brokers, agents nor Theo have verified, or will verify, such information. If any such information is important to buyer in determining whether to buy, the price to pay or intended use of the property, buyer is urged to conduct their own investigation with qualified professionals, satisfy themselves with respect to that information, and to rely solely on the results of that investigation.
School data provided by GreatSchools. School service boundaries are intended to be used as reference only. To verify enrollment eligibility for a property, contact the school directly.
