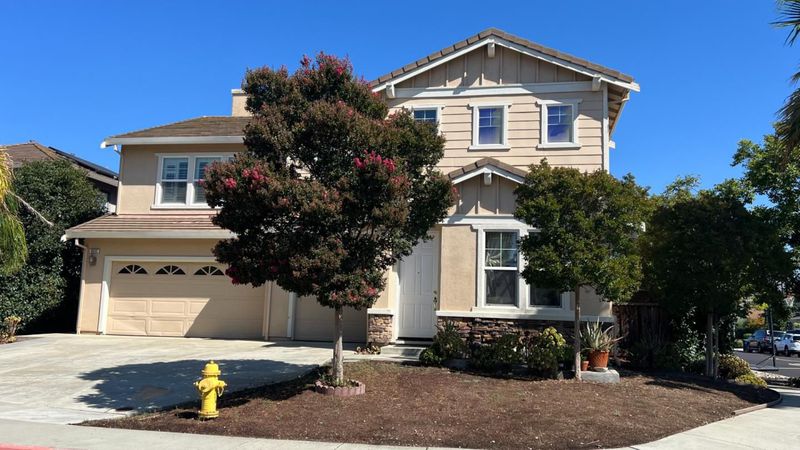
$1,599,000
3,370
SQ FT
$474
SQ/FT
9632 Cherrywood Court
@ Santa Theresa & Longmeadow - 1 - Morgan Hill / Gilroy / San Martin, Gilroy
- 4 Bed
- 4 (3/1) Bath
- 3 Park
- 3,370 sqft
- GILROY
-

Welcome to 9632 Cherrywood Ct, where timeless elegance meets modern living. Nestled on a quiet cul-de-sac in one of Gilroys premier neighborhoods, this 3,370 sq. ft. estate on an 8,243 sq. ft. lot offers both beauty & versatility.A grand exterior with stone accents, mature landscaping, & a 3-car garage sets the tone. Inside, sunlight pours through soaring ceilings & tall windows, highlighting rich hardwood floors & designer details.The chefs kitchen is the heart of the home, featuring a spacious island, stainless steel appliances, double ovens, gas cooktop, & walk-in pantry with etched glass door. Gather in the formal dining room beneath the chandelier, or relax in the family room with fireplace & panoramic views of the backyard. The luxurious primary suite offers a spa-inspired retreat with soaking tub, dual vanities, & abundant natural light. Upstairs includes three bedrooms, a loft, & a private studio suite with full bath & separate entrance perfect for guests or extended family.Outdoors, enjoy a resort-style setting with covered patio, gazebo, three-tiered fountain, mature fruit trees,& open garden spaceideal for entertaining or peaceful evenings.Conveniently located near top-rated schools, dining, shopping, & parks, this is more than a homeits a lifestyle. AS IS sale.
- Days on Market
- 6 days
- Current Status
- Active
- Original Price
- $1,599,000
- List Price
- $1,599,000
- On Market Date
- Sep 26, 2025
- Property Type
- Single Family Home
- Area
- 1 - Morgan Hill / Gilroy / San Martin
- Zip Code
- 95020
- MLS ID
- ML82023083
- APN
- 783-63-054
- Year Built
- 2005
- Stories in Building
- 2
- Possession
- COE
- Data Source
- MLSL
- Origin MLS System
- MLSListings, Inc.
Christopher High School
Public 9-12
Students: 1629 Distance: 0.5mi
Luigi Aprea Elementary School
Public K-5 Elementary
Students: 628 Distance: 0.5mi
Antonio Del Buono Elementary School
Public K-5 Elementary
Students: 453 Distance: 0.7mi
Pacific Point Christian Schools
Private PK-12 Elementary, Religious, Core Knowledge
Students: 370 Distance: 0.8mi
Mt. Madonna High School
Public 9-12 Continuation
Students: 201 Distance: 0.8mi
Rod Kelley Elementary School
Public K-5 Elementary
Students: 756 Distance: 0.9mi
- Bed
- 4
- Bath
- 4 (3/1)
- Double Sinks, Primary - Oversized Tub, Primary - Stall Shower(s)
- Parking
- 3
- Attached Garage
- SQ FT
- 3,370
- SQ FT Source
- Unavailable
- Lot SQ FT
- 8,243.0
- Lot Acres
- 0.189233 Acres
- Pool Info
- None
- Kitchen
- Cooktop - Gas, Countertop - Tile, Island, Microwave, Oven Range - Built-In, Pantry, Refrigerator
- Cooling
- Ceiling Fan, Central AC
- Dining Room
- Formal Dining Room
- Disclosures
- Natural Hazard Disclosure
- Family Room
- Kitchen / Family Room Combo
- Foundation
- Concrete Slab
- Fire Place
- Family Room
- Heating
- Central Forced Air - Gas
- Laundry
- Dryer, Washer
- Possession
- COE
- Fee
- Unavailable
MLS and other Information regarding properties for sale as shown in Theo have been obtained from various sources such as sellers, public records, agents and other third parties. This information may relate to the condition of the property, permitted or unpermitted uses, zoning, square footage, lot size/acreage or other matters affecting value or desirability. Unless otherwise indicated in writing, neither brokers, agents nor Theo have verified, or will verify, such information. If any such information is important to buyer in determining whether to buy, the price to pay or intended use of the property, buyer is urged to conduct their own investigation with qualified professionals, satisfy themselves with respect to that information, and to rely solely on the results of that investigation.
School data provided by GreatSchools. School service boundaries are intended to be used as reference only. To verify enrollment eligibility for a property, contact the school directly.



