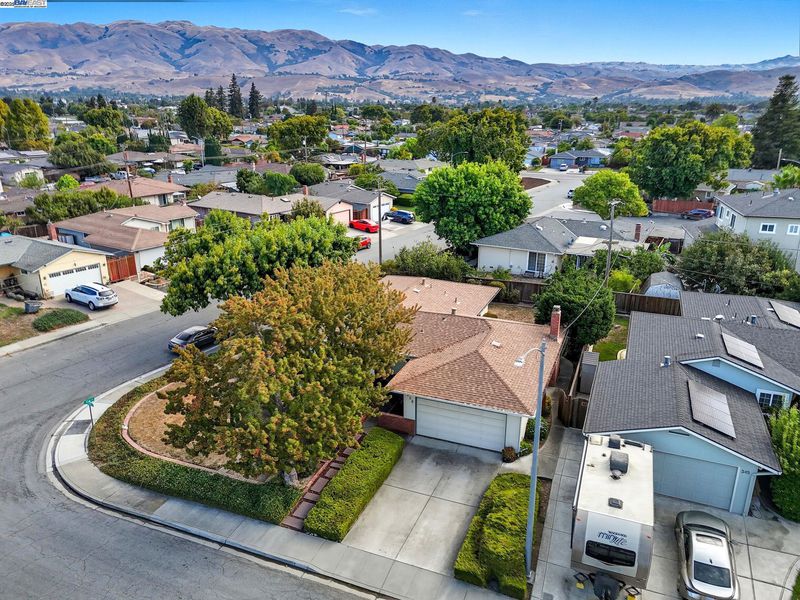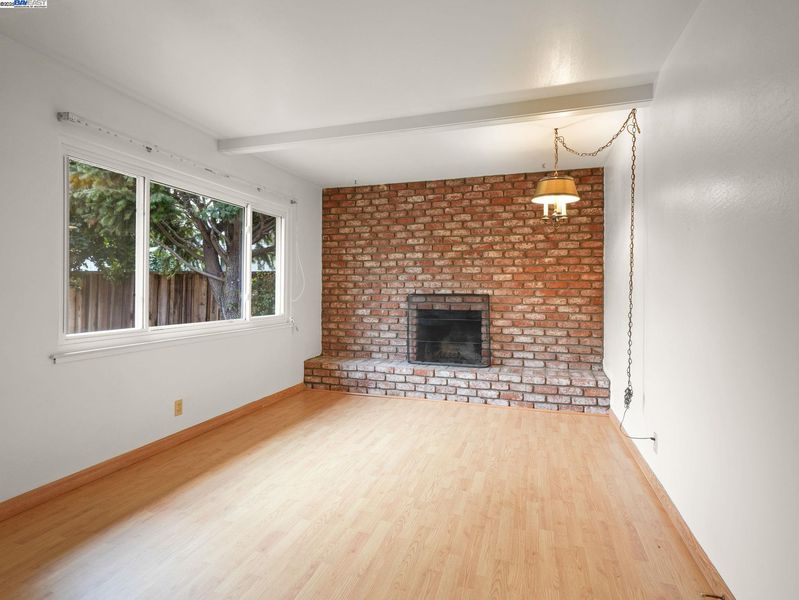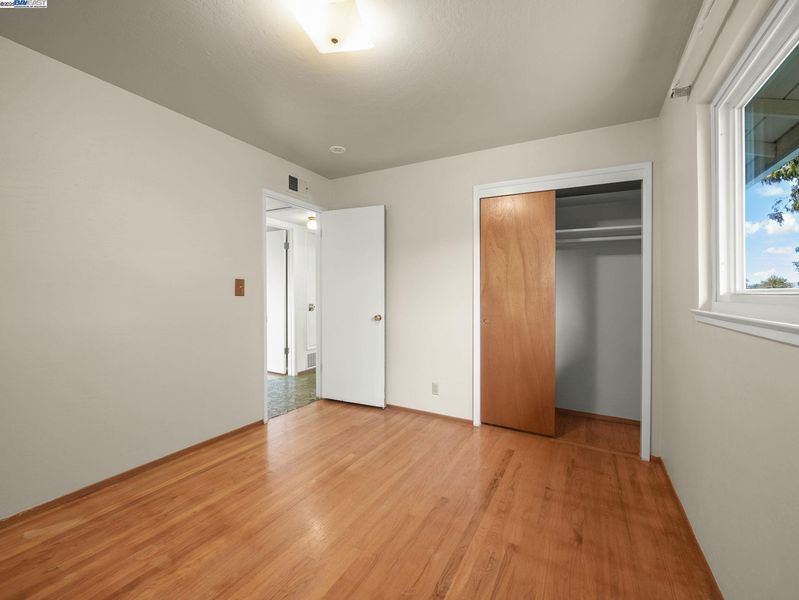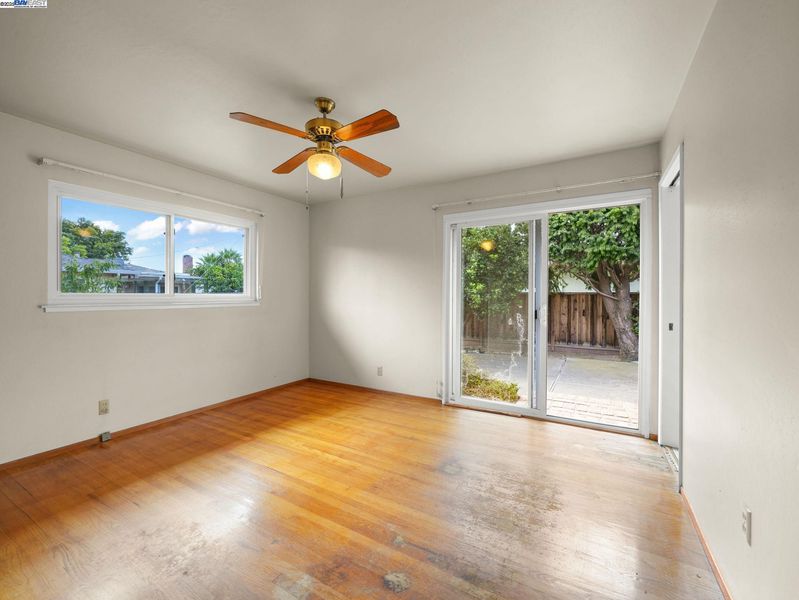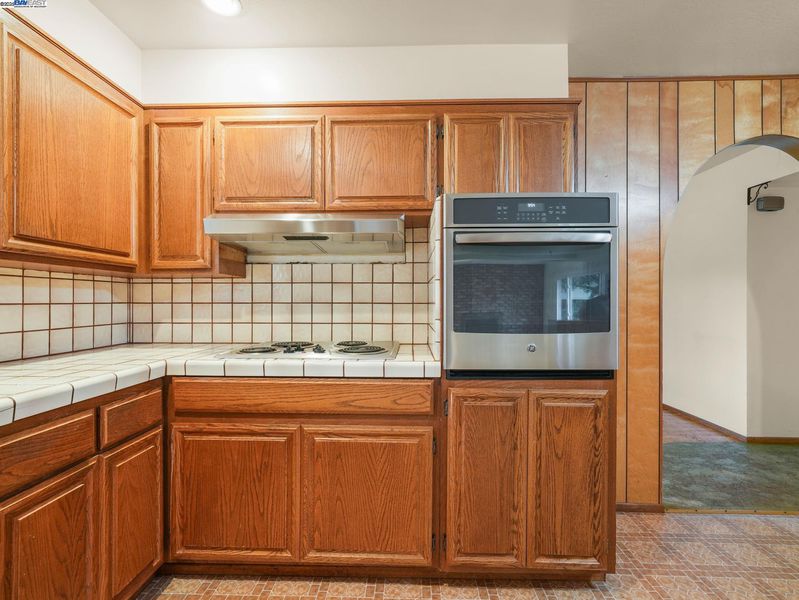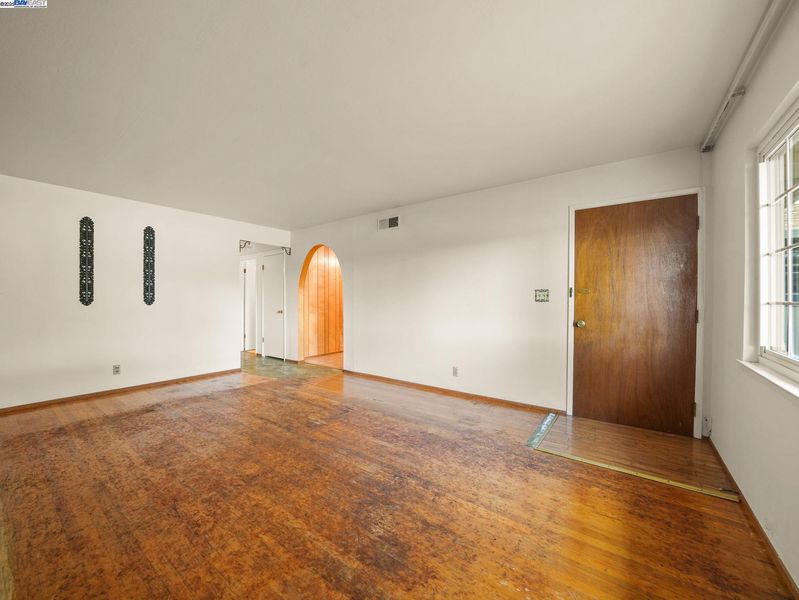
$1,248,888
1,253
SQ FT
$997
SQ/FT
559 Walnut Dr
@ Elm - Milpitas Manor, Milpitas
- 3 Bed
- 2 Bath
- 2 Park
- 1,253 sqft
- Milpitas
-

-
Sat Oct 4, 1:00 pm - 3:00 pm
This single-family home on a spacious corner lot is ready for a full remodel and endless possibilities. The property offers great natural light, a solid layout, and plenty of potential for both interior updates and exterior improvements
-
Sun Oct 5, 12:00 pm - 2:00 pm
This single-family home on a spacious corner lot is ready for a full remodel and endless possibilities. The property offers great natural light, a solid layout, and plenty of potential for both interior updates and exterior improvements
This single-family home on a spacious corner lot is ready for a full remodel and endless possibilities. The property offers great natural light, a solid layout, and plenty of potential for both interior updates and exterior improvements. With the right vision, this property can be transformed into a modern residence with standout curb appeal. Don’t miss this rare chance to create something truly special. Open House Sat/Sun 10/4-10/5.
- Current Status
- New
- Original Price
- $1,248,888
- List Price
- $1,248,888
- On Market Date
- Sep 30, 2025
- Property Type
- Detached
- D/N/S
- Milpitas Manor
- Zip Code
- 95035
- MLS ID
- 41113208
- APN
- 02218039
- Year Built
- 1960
- Stories in Building
- 1
- Possession
- Close Of Escrow
- Data Source
- MAXEBRDI
- Origin MLS System
- BAY EAST
Plantation Christian
Private 1-12 Religious, Coed
Students: 24 Distance: 0.2mi
Curtner Elementary School
Public K-6 Elementary
Students: 730 Distance: 0.3mi
Anthony Spangler Elementary School
Public K-6 Elementary
Students: 589 Distance: 0.5mi
St. John the Baptist Catholic School
Private PK-8 Elementary, Religious, Coed
Students: 202 Distance: 1.0mi
Main Street Montessori
Private PK-3 Coed
Students: 50 Distance: 1.3mi
Milpitas High School
Public 9-12 Secondary, Coed
Students: 3177 Distance: 1.3mi
- Bed
- 3
- Bath
- 2
- Parking
- 2
- Attached
- SQ FT
- 1,253
- SQ FT Source
- Public Records
- Lot SQ FT
- 7,200.0
- Lot Acres
- 0.17 Acres
- Pool Info
- None
- Kitchen
- Oven, Gas Water Heater, Tile Counters, Oven Built-in
- Cooling
- None
- Disclosures
- Disclosure Package Avail
- Entry Level
- Exterior Details
- Back Yard, Front Yard
- Flooring
- Hardwood, Laminate, Linoleum
- Foundation
- Fire Place
- Brick, Family Room, Living Room
- Heating
- Forced Air
- Laundry
- In Garage
- Main Level
- 2 Bedrooms, 1 Bath, Primary Bedrm Suite - 1, Main Entry
- Possession
- Close Of Escrow
- Basement
- Crawl Space
- Architectural Style
- Craftsman
- Non-Master Bathroom Includes
- Tub
- Construction Status
- Existing
- Additional Miscellaneous Features
- Back Yard, Front Yard
- Location
- Corner Lot, Front Yard
- Roof
- Composition Shingles
- Water and Sewer
- Public
- Fee
- Unavailable
MLS and other Information regarding properties for sale as shown in Theo have been obtained from various sources such as sellers, public records, agents and other third parties. This information may relate to the condition of the property, permitted or unpermitted uses, zoning, square footage, lot size/acreage or other matters affecting value or desirability. Unless otherwise indicated in writing, neither brokers, agents nor Theo have verified, or will verify, such information. If any such information is important to buyer in determining whether to buy, the price to pay or intended use of the property, buyer is urged to conduct their own investigation with qualified professionals, satisfy themselves with respect to that information, and to rely solely on the results of that investigation.
School data provided by GreatSchools. School service boundaries are intended to be used as reference only. To verify enrollment eligibility for a property, contact the school directly.
