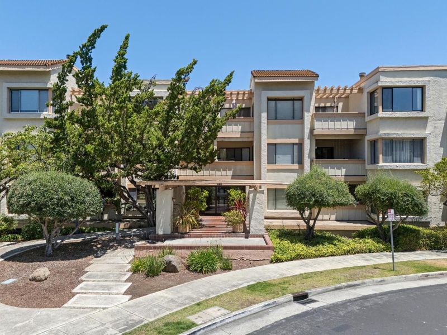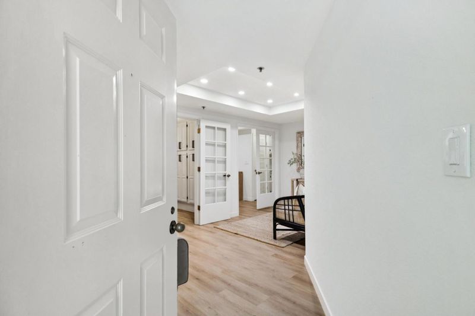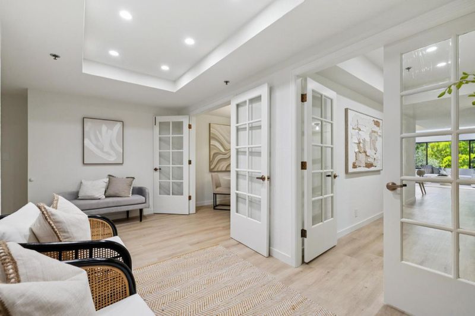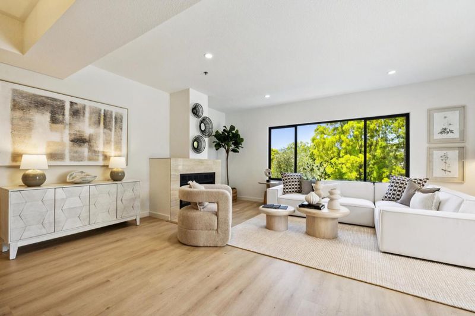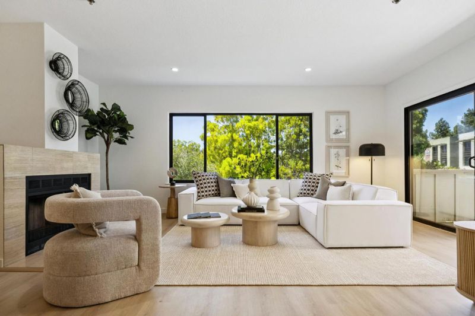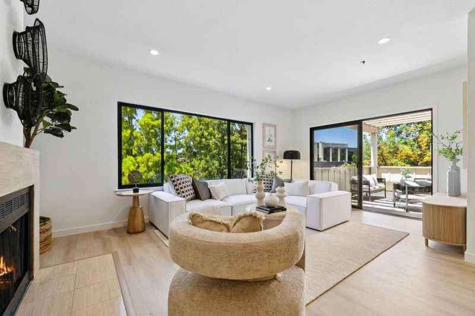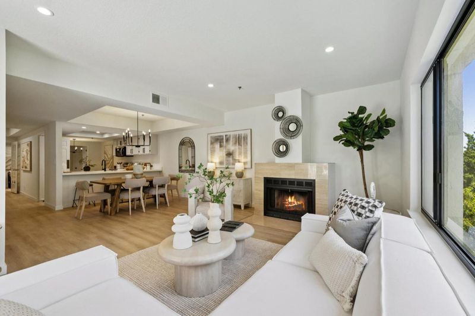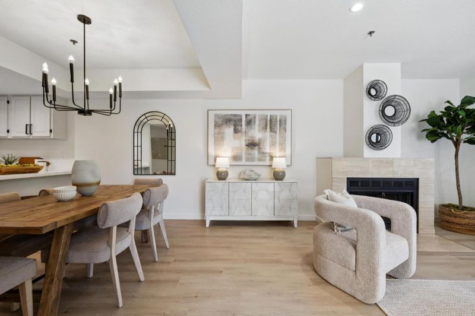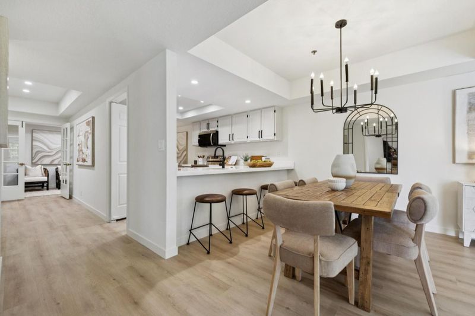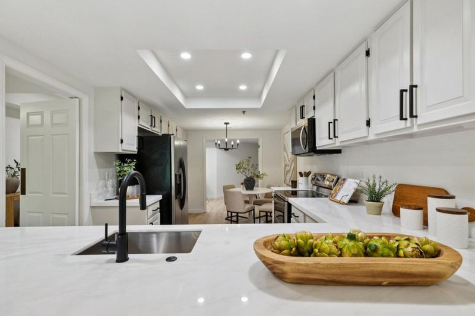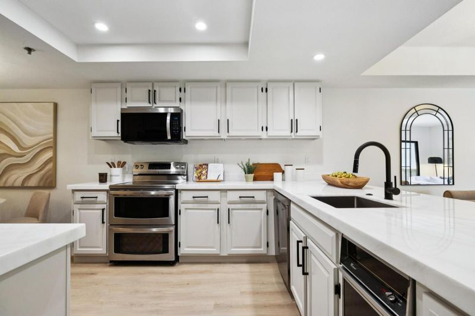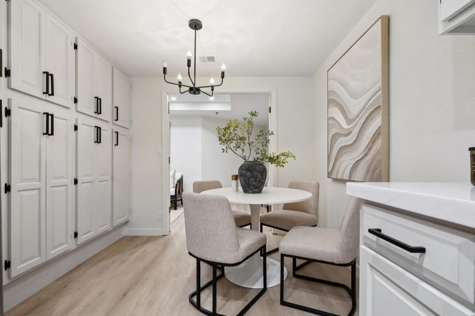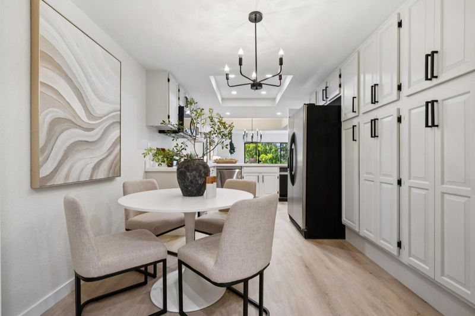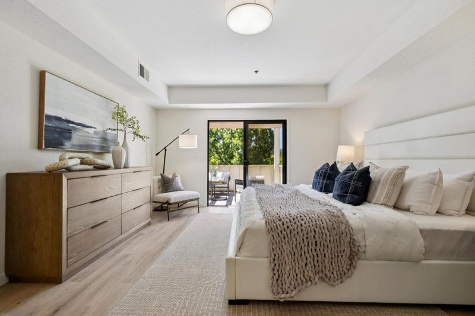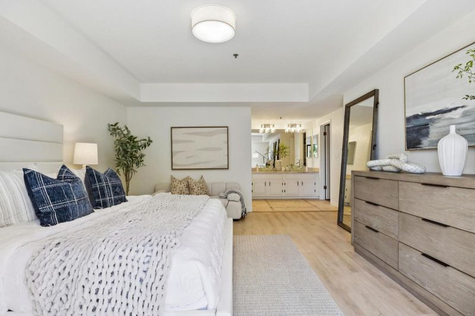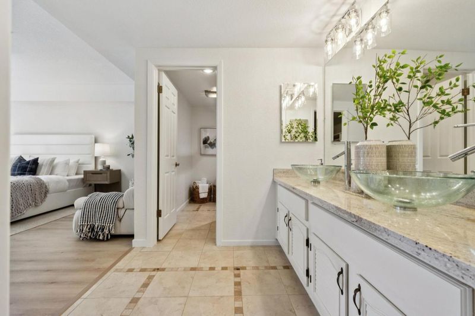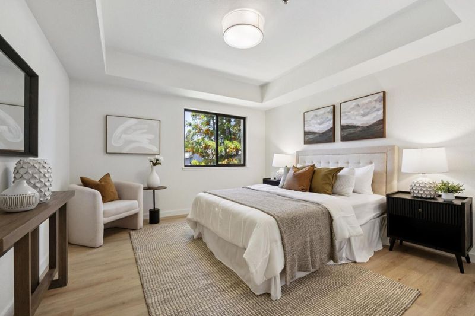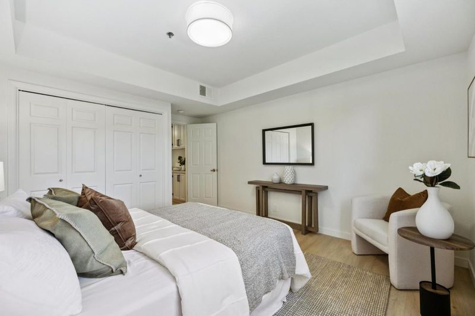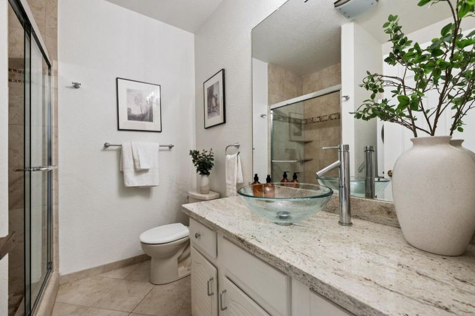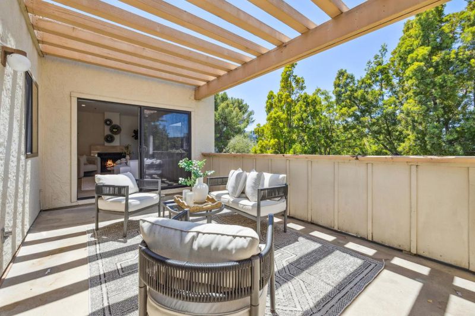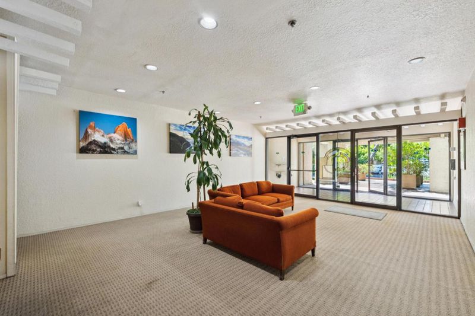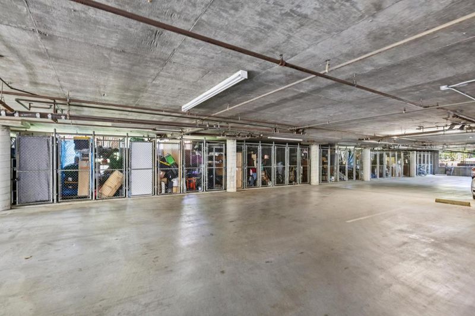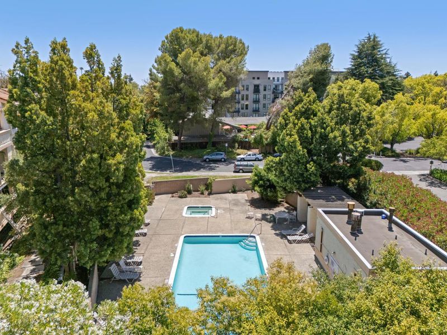
$1,298,000
1,760
SQ FT
$738
SQ/FT
440 Cesano Court, #312
@ El Camino Real - 233 - South Palo Alto, Palo Alto
- 2 Bed
- 2 Bath
- 2 Park
- 1,760 sqft
- PALO ALTO
-

Thoughtfully designed and ideally located, 440 Cesano Court, Unit 312, blends updated interiors, a flexible layout, and a highly walkable location near the border of Palo Alto, Mountain View, and Los Altos. Enter through a wide foyer with French doors leading to both the kitchen and a gallery hallway. The main living space features high ceilings, a modern fireplace, and access to a pergola-covered deck. A separate den with a wet bar adds lifestyle flexibility ideal for entertaining, remote work, or relaxing in style. The updated kitchen includes quartz countertops, stainless steel appliances, and connects easily to both the dining and eat-in areas. The primary suite offers its own deck access, a dual-sink vanity, walk-in closet, and a shower-over-tub. The secondary suite includes built-ins and an updated full bath with stacked laundry. New flooring, fresh paint, updated lighting, and central HVAC complete the home. Community amenities include secure entry, pool, and underground parking. All just blocks from Caltrain, San Antonio Center, and top-rated Los Altos schools.
- Days on Market
- 4 days
- Current Status
- Active
- Original Price
- $1,298,000
- List Price
- $1,298,000
- On Market Date
- Jun 20, 2025
- Property Type
- Condominium
- Area
- 233 - South Palo Alto
- Zip Code
- 94306
- MLS ID
- ML82011905
- APN
- 148-08-040
- Year Built
- 1981
- Stories in Building
- 1
- Possession
- Unavailable
- Data Source
- MLSL
- Origin MLS System
- MLSListings, Inc.
School For Independent Learners
Private 8-12 Alternative, Secondary, Independent Study, Virtual Online
Students: 13 Distance: 0.5mi
Terman Middle School
Public 6-8 Middle
Students: 668 Distance: 0.6mi
Bullis Charter School
Charter K-8 Elementary
Students: 915 Distance: 0.6mi
Ardis G. Egan Junior High School
Public 7-8 Combined Elementary And Secondary
Students: 585 Distance: 0.6mi
Bowman International School
Private K-8 Montessori, Combined Elementary And Secondary, Coed
Students: 243 Distance: 0.6mi
Santa Rita Elementary School
Public K-6 Elementary
Students: 524 Distance: 0.8mi
- Bed
- 2
- Bath
- 2
- Double Sinks, Primary - Oversized Tub, Stall Shower, Tile, Updated Bath
- Parking
- 2
- Attached Garage
- SQ FT
- 1,760
- SQ FT Source
- Unavailable
- Lot SQ FT
- 2,000.0
- Lot Acres
- 0.045914 Acres
- Pool Info
- Community Facility, Pool - In Ground, Spa - In Ground
- Kitchen
- Countertop - Stone, Dishwasher, Exhaust Fan, Garbage Disposal, Hood Over Range, Oven Range - Electric, Refrigerator, Trash Compactor
- Cooling
- Other
- Dining Room
- Dining Area
- Disclosures
- NHDS Report
- Family Room
- No Family Room
- Flooring
- Laminate, Tile
- Foundation
- Concrete Perimeter
- Fire Place
- Living Room, Wood Burning
- Heating
- Other
- Laundry
- Inside, Washer / Dryer
- * Fee
- $756
- Name
- Palo Alto Greens HOA
- *Fee includes
- Insurance
MLS and other Information regarding properties for sale as shown in Theo have been obtained from various sources such as sellers, public records, agents and other third parties. This information may relate to the condition of the property, permitted or unpermitted uses, zoning, square footage, lot size/acreage or other matters affecting value or desirability. Unless otherwise indicated in writing, neither brokers, agents nor Theo have verified, or will verify, such information. If any such information is important to buyer in determining whether to buy, the price to pay or intended use of the property, buyer is urged to conduct their own investigation with qualified professionals, satisfy themselves with respect to that information, and to rely solely on the results of that investigation.
School data provided by GreatSchools. School service boundaries are intended to be used as reference only. To verify enrollment eligibility for a property, contact the school directly.
