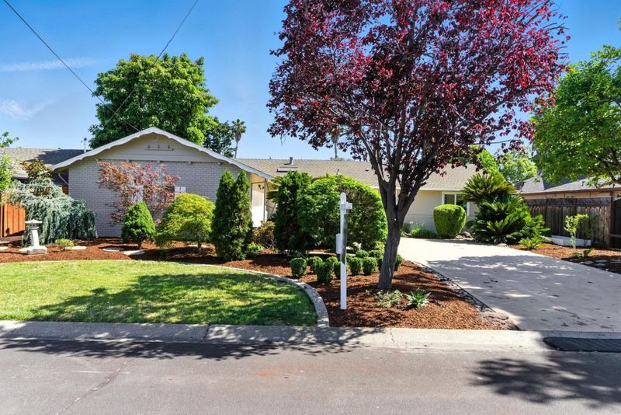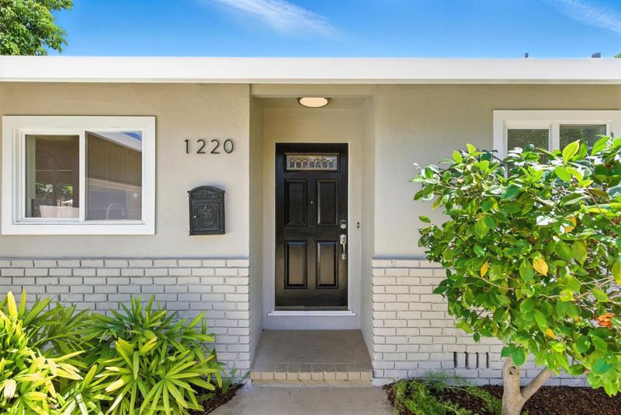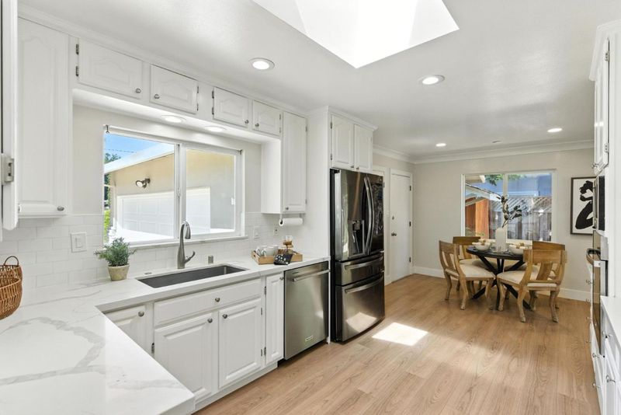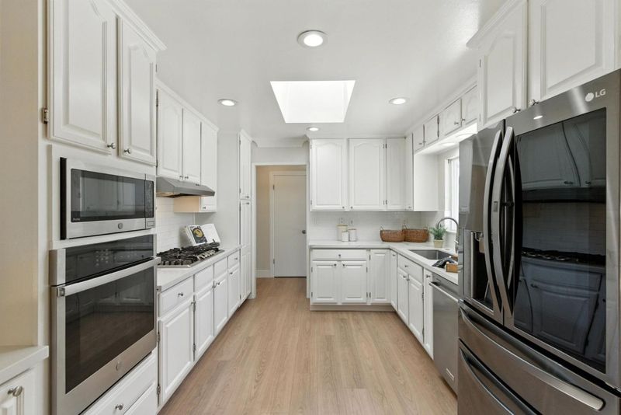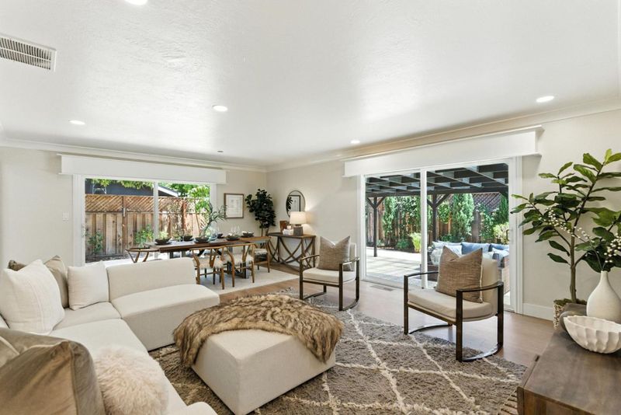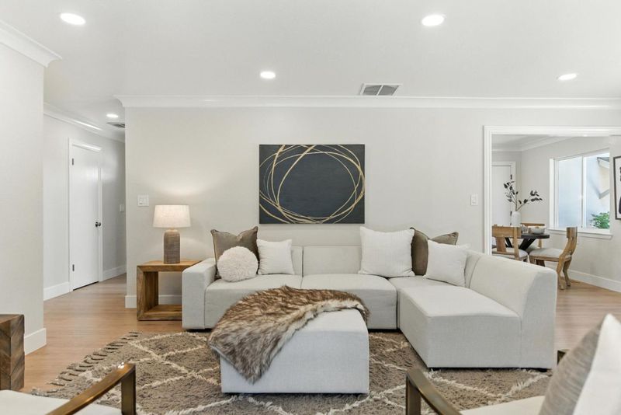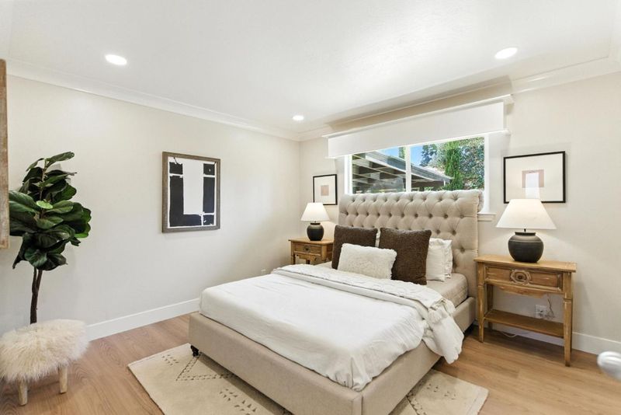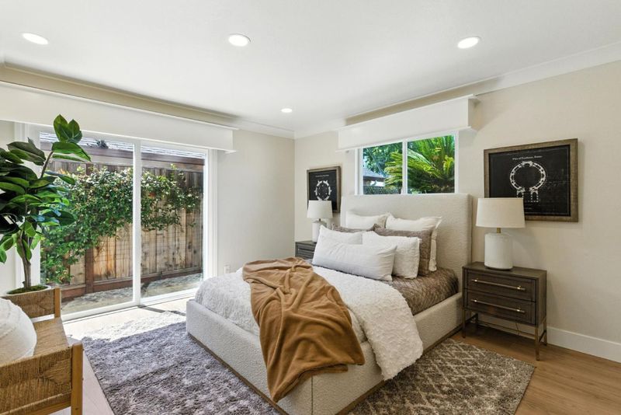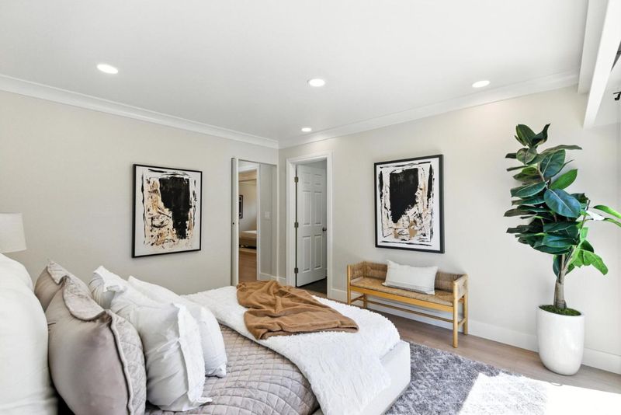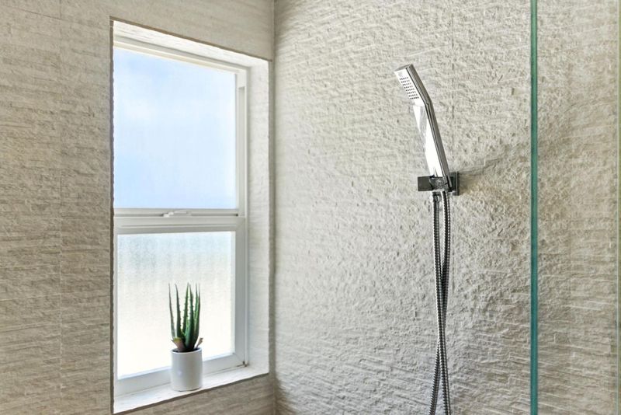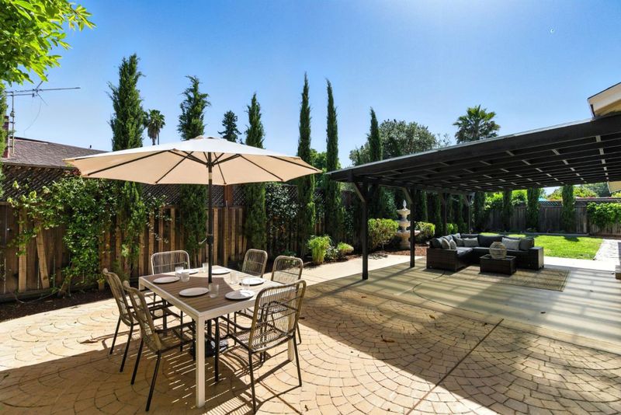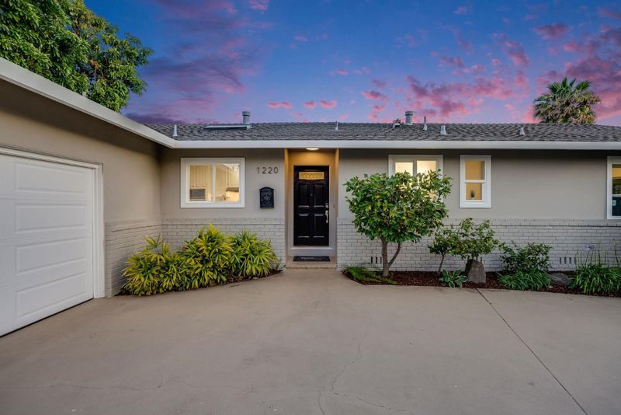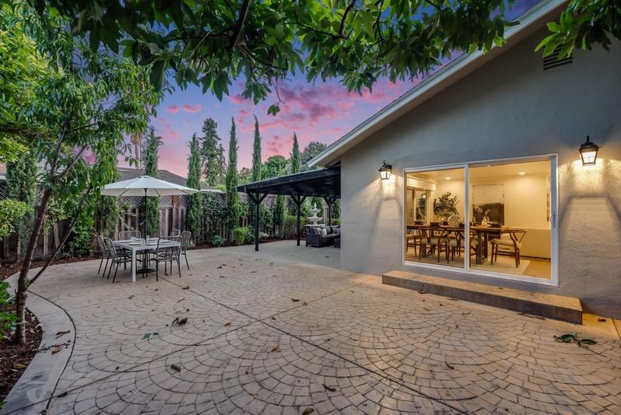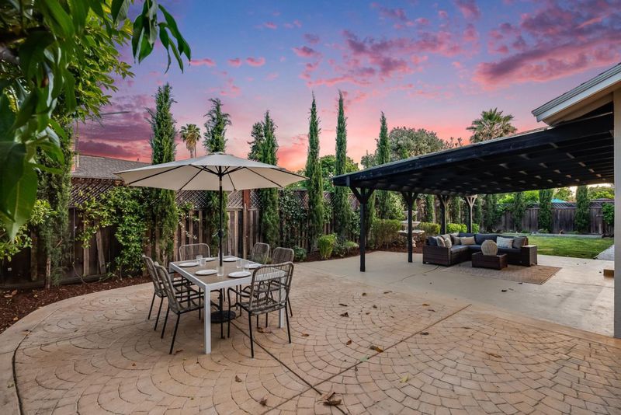
$2,199,000
1,480
SQ FT
$1,486
SQ/FT
1220 Mcbain Avenue
@ S. Bascom - 15 - Campbell, Campbell
- 3 Bed
- 2 Bath
- 2 Park
- 1,480 sqft
- CAMPBELL
-

-
Sun Jun 22, 1:00 pm - 4:00 pm
Nestled on a charming tree-lined street near The Pruneyard and just minutes from vibrant Downtown Campbell, this beautifully updated home offers the perfect blend of comfort, style, and convenience. Situated on an expansive 8,000sqft lot, the property is ideal for future expansion or enjoying a lush garden retreat, complete with a pergola-covered patio, tranquil fountain, and a mini orchard featuring avocado, persimmon, and orange trees. The remodeled kitchen boasts Calacatta quartz countertops, classic subway tile backsplash, freshly painted soft-close cabinetry, and stainless steel appliances including a newer dishwasher, refrigerator, and microwave along with an upgraded sink and modern faucet. The bathrooms have been tastefully refreshed with full-height tile, a luxurious jetted tub, and a custom walk-in closet. Additional highlights include: wide-plank laminate flooring, fresh interior and exterior paint, 5-inch baseboards, custom window valances, sleek modern fixtures, energy-efficient LED lighting, dual-pane windows, new HVAC ductwork, indoor laundry, attic storage, a detached shed, and a fully owned 4.6 kW solar system with EV charging outlet and smart switches. Enjoy the convenience of nearby parks, scenic trails, Trader Joes, Whole Foods, light rail, and major freeways.
- Days on Market
- 2 days
- Current Status
- Active
- Original Price
- $2,199,000
- List Price
- $2,199,000
- On Market Date
- Jun 20, 2025
- Property Type
- Single Family Home
- Area
- 15 - Campbell
- Zip Code
- 95008
- MLS ID
- ML82011941
- APN
- 288-09-081
- Year Built
- 1957
- Stories in Building
- 1
- Possession
- Negotiable
- Data Source
- MLSL
- Origin MLS System
- MLSListings, Inc.
San Jose Christian School
Private PK-8 Elementary, Religious, Coed
Students: 252 Distance: 0.2mi
Carden Day School Of San Jose
Private K-8 Elementary, Coed
Students: 164 Distance: 0.5mi
Valley Christian Elementary School
Private K-5 Elementary, Religious, Coed
Students: 440 Distance: 0.6mi
Grace Christian School
Private K-6 Elementary, Religious, Nonprofit
Students: 11 Distance: 0.7mi
Blackford Elementary School
Charter K-5 Elementary, Coed
Students: 524 Distance: 0.8mi
Bagby Elementary School
Public K-5 Elementary
Students: 511 Distance: 0.8mi
- Bed
- 3
- Bath
- 2
- Double Sinks, Primary - Tub with Jets, Solid Surface, Stone, Updated Bath
- Parking
- 2
- Attached Garage
- SQ FT
- 1,480
- SQ FT Source
- Unavailable
- Lot SQ FT
- 8,000.0
- Lot Acres
- 0.183655 Acres
- Kitchen
- Countertop - Stone, Countertop - Synthetic, Countertop - Tile, Dishwasher, Exhaust Fan, Garbage Disposal, Microwave, Oven Range - Built-In, Gas, Pantry, Refrigerator
- Cooling
- Central AC
- Dining Room
- Dining Area in Family Room, Eat in Kitchen
- Disclosures
- Natural Hazard Disclosure
- Family Room
- Kitchen / Family Room Combo
- Flooring
- Laminate, Tile
- Foundation
- Concrete Slab, Crawl Space
- Fire Place
- Gas Burning, Living Room
- Heating
- Central Forced Air - Gas, Forced Air
- Laundry
- In Utility Room, Inside, Washer / Dryer
- Possession
- Negotiable
- Fee
- Unavailable
MLS and other Information regarding properties for sale as shown in Theo have been obtained from various sources such as sellers, public records, agents and other third parties. This information may relate to the condition of the property, permitted or unpermitted uses, zoning, square footage, lot size/acreage or other matters affecting value or desirability. Unless otherwise indicated in writing, neither brokers, agents nor Theo have verified, or will verify, such information. If any such information is important to buyer in determining whether to buy, the price to pay or intended use of the property, buyer is urged to conduct their own investigation with qualified professionals, satisfy themselves with respect to that information, and to rely solely on the results of that investigation.
School data provided by GreatSchools. School service boundaries are intended to be used as reference only. To verify enrollment eligibility for a property, contact the school directly.
