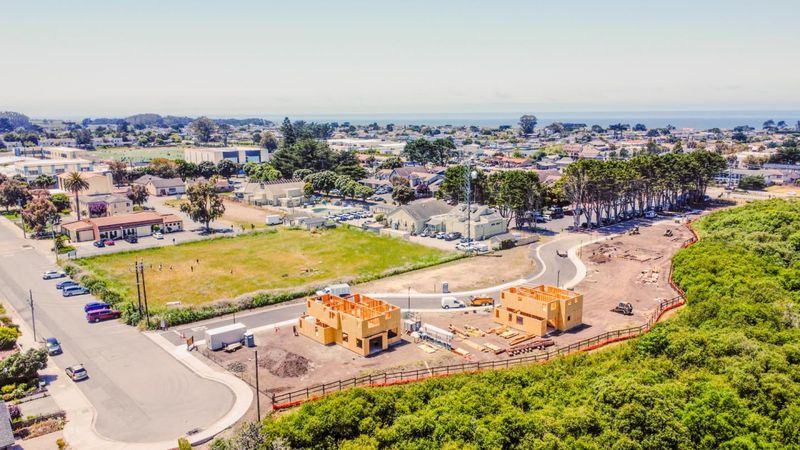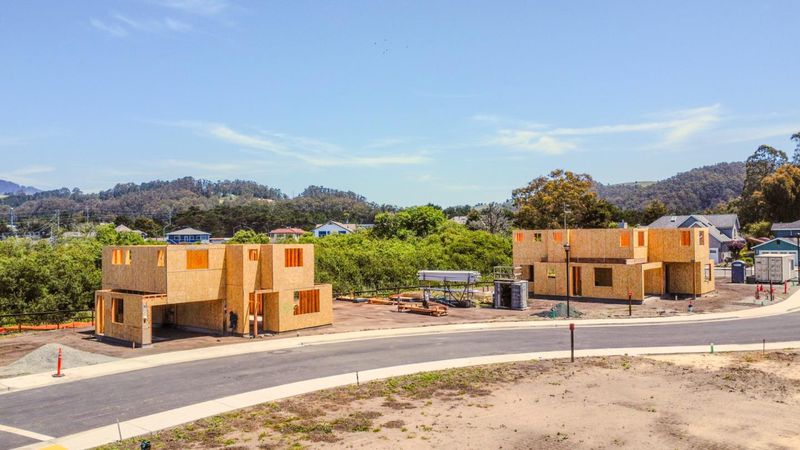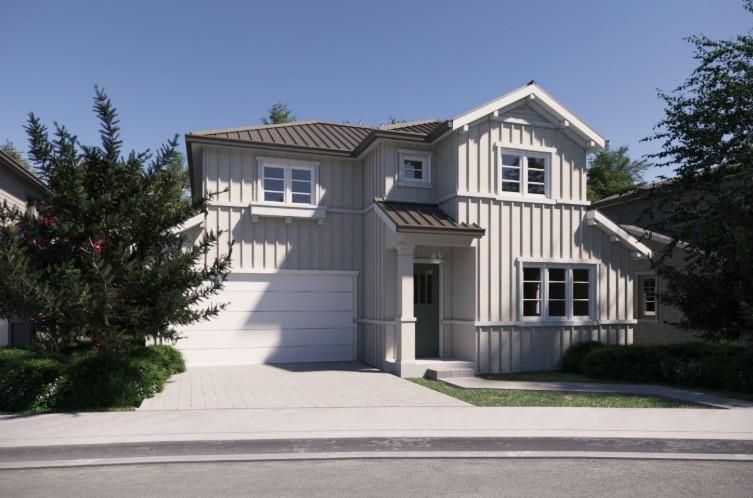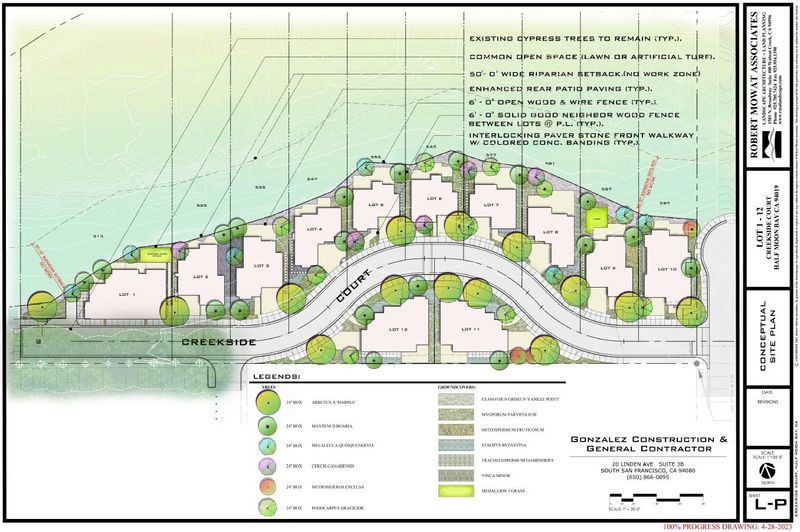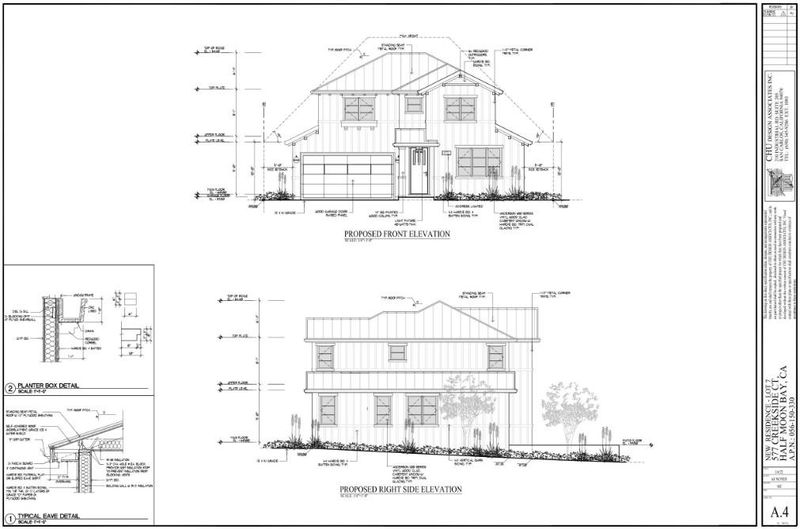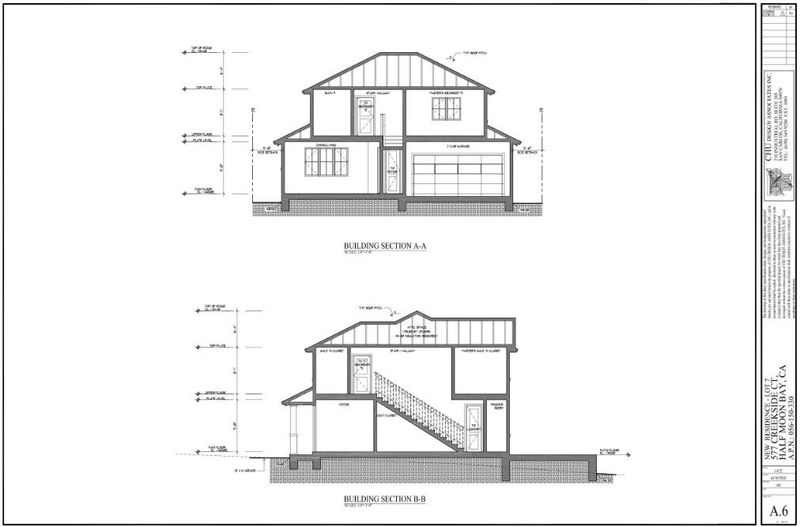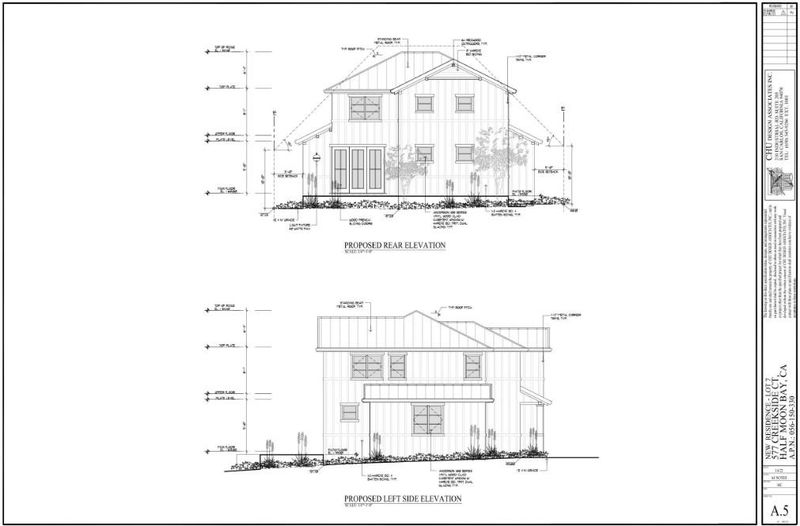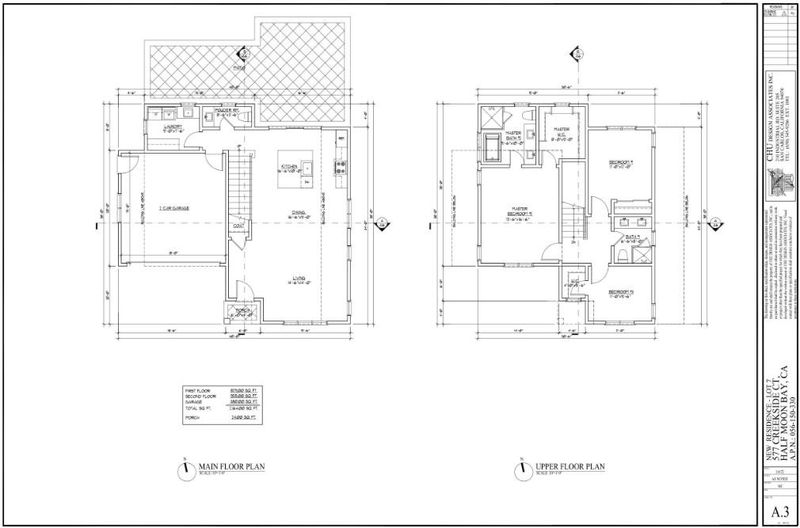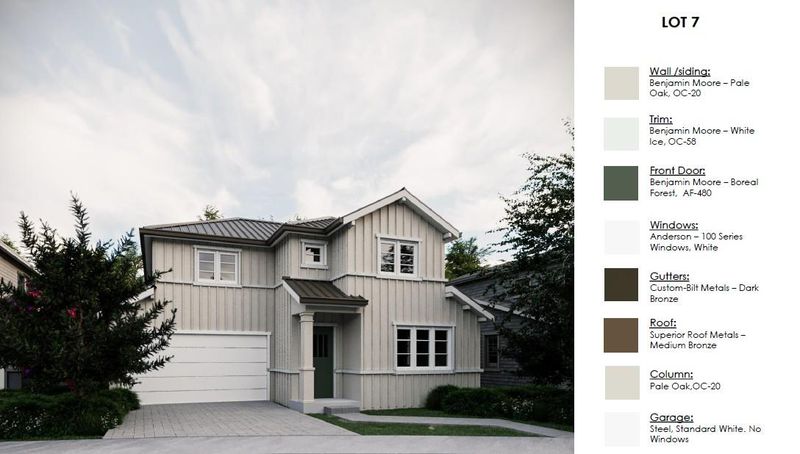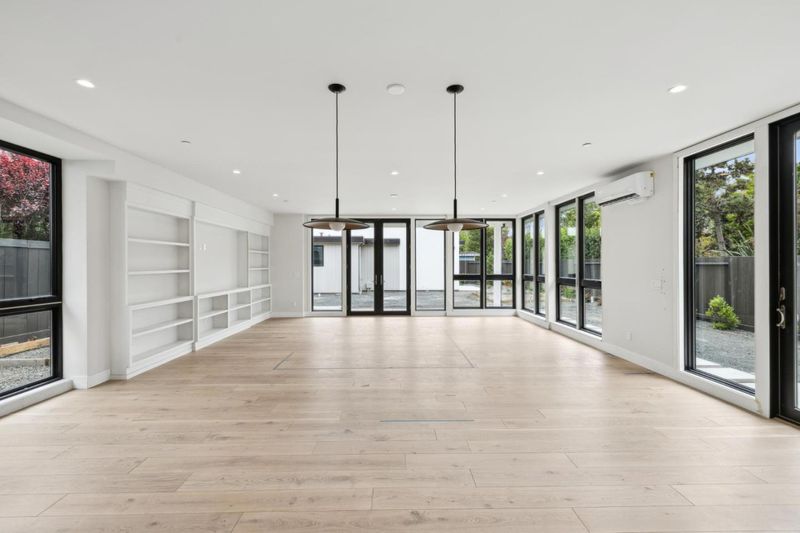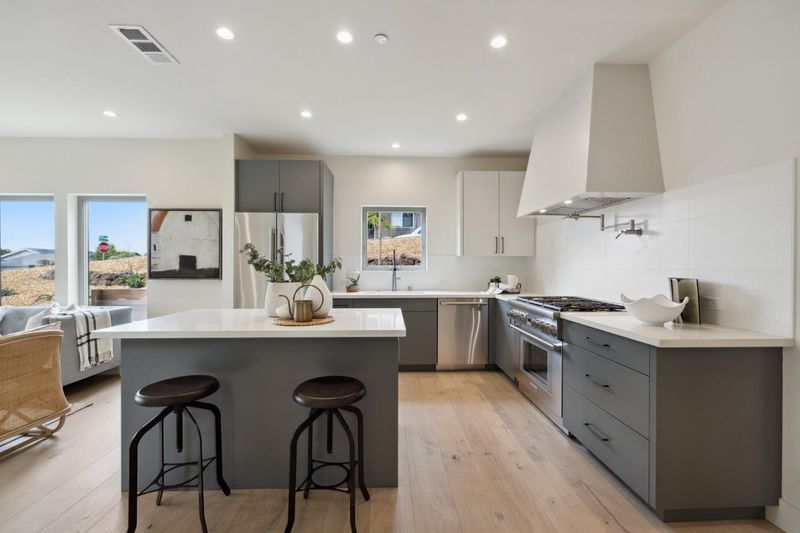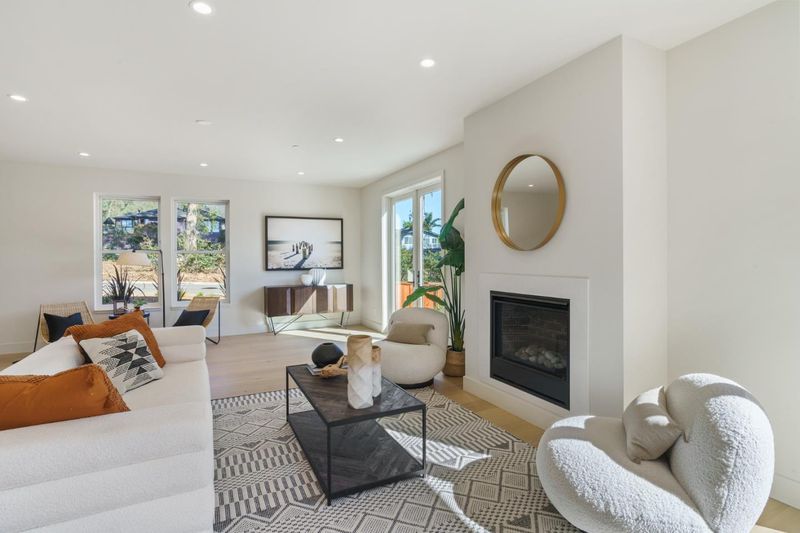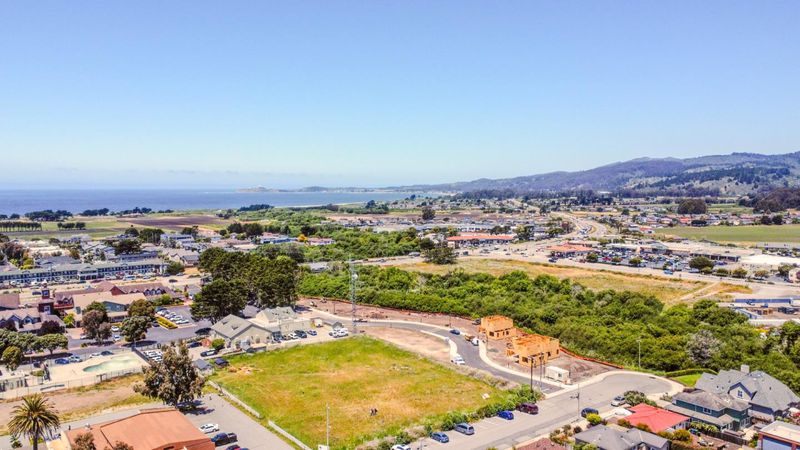
$2,499,000
1,784
SQ FT
$1,401
SQ/FT
577 Creekside Court
@ Church St - 606 - East of Highway 1 / Spanish Town, Half Moon Bay
- 3 Bed
- 3 (2/1) Bath
- 2 Park
- 1,784 sqft
- HALF MOON BAY
-

Welcome to Lot 7 of Creekside Court, the second home to be offered in Half Moon Bays newest luxury subdivision of 12 new homes! Currently under construction with an estimated completion date of December 2025, this beautifully designed two-story residence offers 1,784± sqft of refined living space. The home features 3 well-appointed bedrooms and 2.5 stylish bathrooms. The lower level offers an open-concept layout providing a seamless flow for modern living and entertaining, with quality finishes throughout. Upstairs find the 3 bedrooms including a primary suite with a walk-in closet and ensuite bath. An attached 2-car garage adds convenience, while the prime location places you close to downtown Half Moon Bays charming shops, farmers market, restaurants, beaches, and coastal trails. - Introducing Creekside Court Community a new coastal enclave ideally located between Highways 1 and 92, offering easy access to San Francisco and the greater Bay Area. With 12 spacious lots, this thoughtfully planned neighborhood provides an exceptional opportunity to own a brand-new home in one of the Coastside's most desirable locations. Experience luxury coastal living at its best!
- Days on Market
- 1 day
- Current Status
- Active
- Original Price
- $2,499,000
- List Price
- $2,499,000
- On Market Date
- Jun 23, 2025
- Property Type
- Single Family Home
- Area
- 606 - East of Highway 1 / Spanish Town
- Zip Code
- 94019
- MLS ID
- ML82012114
- APN
- 056-150-330
- Year Built
- 2025
- Stories in Building
- 2
- Possession
- Unavailable
- Data Source
- MLSL
- Origin MLS System
- MLSListings, Inc.
Sea Crest School
Private K-8 Elementary, Coed
Students: 230 Distance: 1.9mi
La Costa Adult
Public n/a Adult Education
Students: NA Distance: 2.3mi
Alvin S. Hatch Elementary School
Public K-5 Elementary
Students: 567 Distance: 2.3mi
Manuel F. Cunha Intermediate School
Public 6-8 Middle, Coed
Students: 765 Distance: 2.3mi
Pilarcitos Alternative High (Continuation) School
Public 9-12 Continuation
Students: 42 Distance: 2.4mi
Half Moon Bay High School
Public 9-12 Secondary, Coed
Students: 1001 Distance: 3.0mi
- Bed
- 3
- Bath
- 3 (2/1)
- Double Sinks, Half on Ground Floor, Shower and Tub
- Parking
- 2
- Attached Garage
- SQ FT
- 1,784
- SQ FT Source
- Unavailable
- Lot SQ FT
- 12,316.0
- Lot Acres
- 0.282736 Acres
- Cooling
- None
- Dining Room
- Dining Area
- Disclosures
- NHDS Report
- Family Room
- No Family Room
- Foundation
- Combination, Concrete Perimeter
- Heating
- Central Forced Air
- Laundry
- Inside, Tub / Sink
- Fee
- Unavailable
MLS and other Information regarding properties for sale as shown in Theo have been obtained from various sources such as sellers, public records, agents and other third parties. This information may relate to the condition of the property, permitted or unpermitted uses, zoning, square footage, lot size/acreage or other matters affecting value or desirability. Unless otherwise indicated in writing, neither brokers, agents nor Theo have verified, or will verify, such information. If any such information is important to buyer in determining whether to buy, the price to pay or intended use of the property, buyer is urged to conduct their own investigation with qualified professionals, satisfy themselves with respect to that information, and to rely solely on the results of that investigation.
School data provided by GreatSchools. School service boundaries are intended to be used as reference only. To verify enrollment eligibility for a property, contact the school directly.
