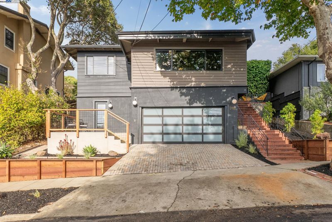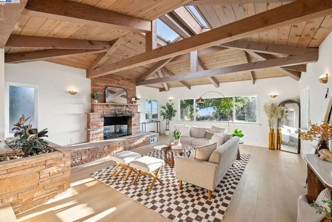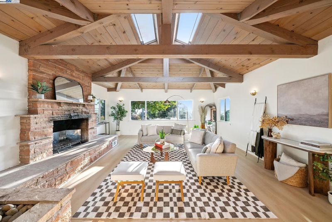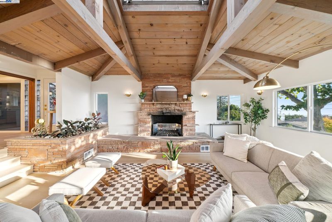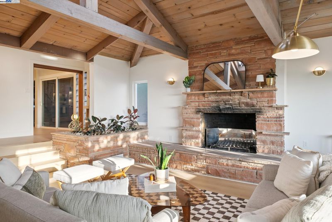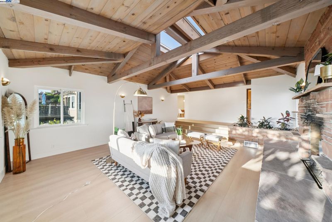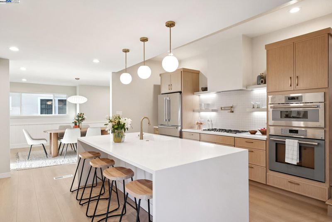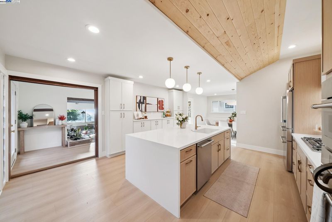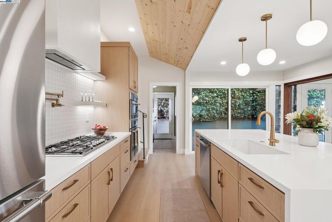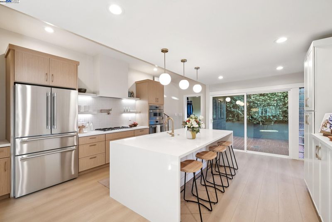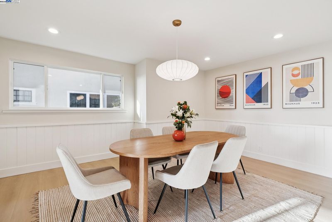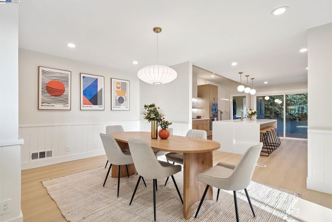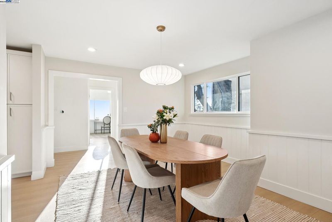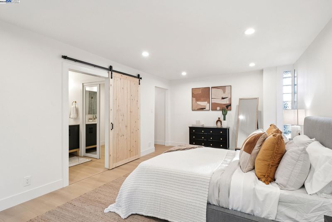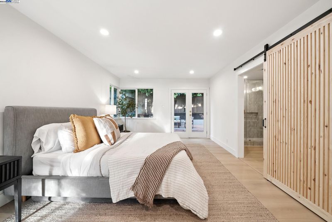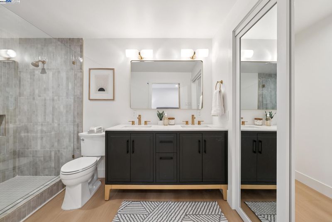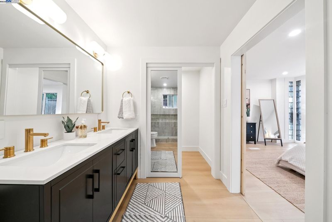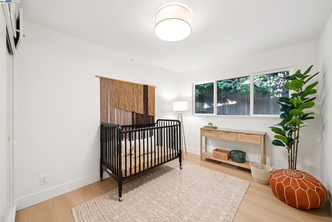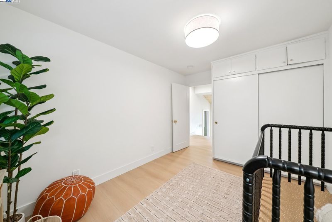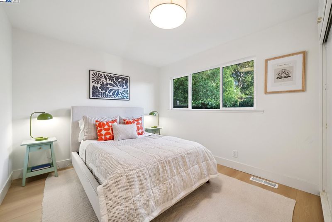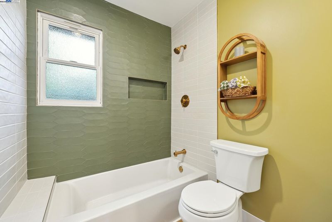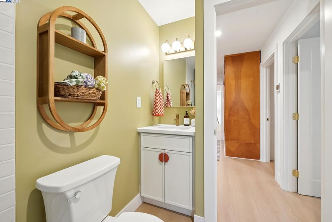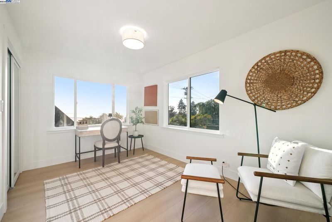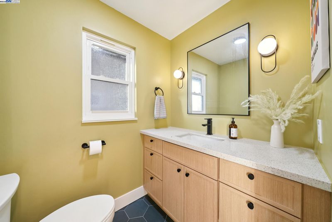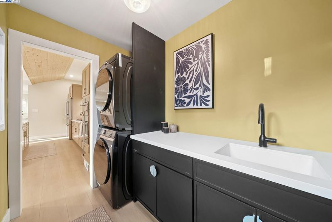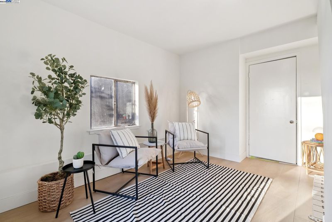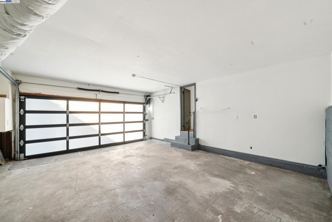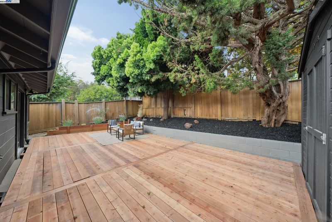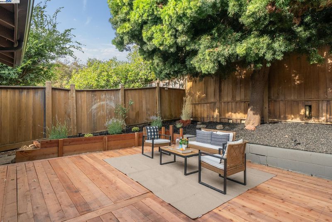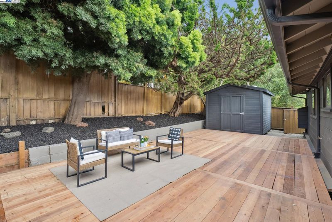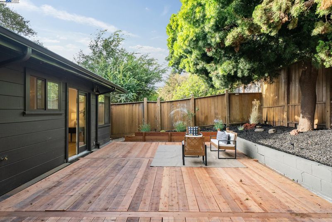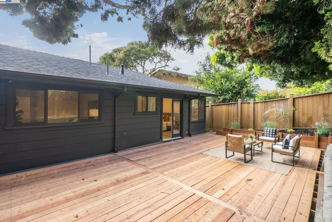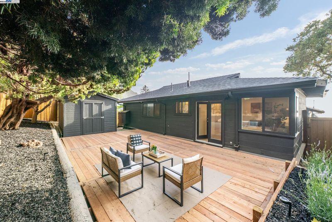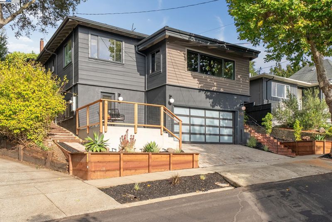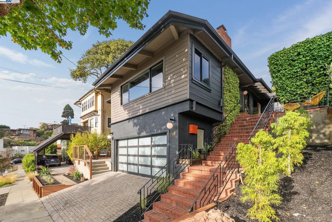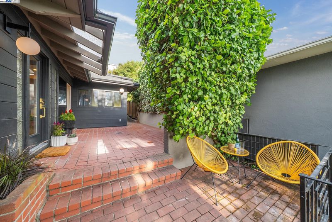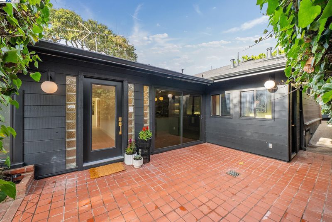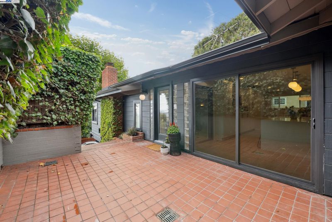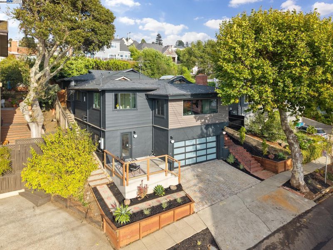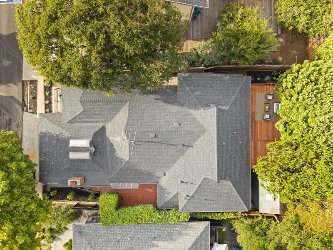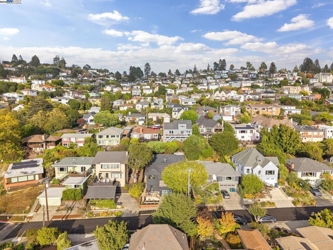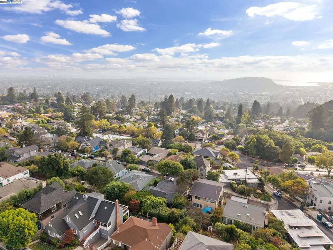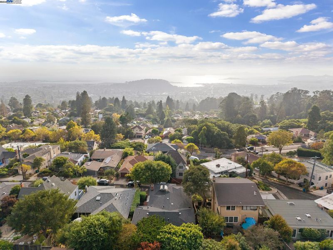
$1,398,000
2,388
SQ FT
$585
SQ/FT
201 Amherst Ave
@ Oberlin - Kensington
- 4 Bed
- 2.5 (2/1) Bath
- 2 Park
- 2,388 sqft
- Kensington
-

-
Sun Oct 5, 2:00 pm - 4:00 pm
Step into 201 Amherst—mid-century lines, Bay views that flirt, and a vibe that refuses to fade. Walls of glass, soaring beams, and a kitchen built for cocktails and conversation light the night. Outdoor spaces, spa-level retreat, and Bay peeks that linger— this house does not just welcome you, it wants you.
201 Amherst. Mid-Century Energy. Bay-View Vibe. Some homes are built for living. This one was built to seduce. Light pours through walls of glass, gliding across exposed beams and a stone fireplace that feels bold and intimate. A glimpse of the Bay dances through the windows. It is the kind of living room where friends linger late, music low, fire glowing, and the night refuses to end. Pocket doors reveal a kitchen that takes center stage, a waterfall island built for cocktails and conversation, wood tones that whisper warmth, stainless steel that gleams with intention, a custom hood designed for performance and style, and a modern edge that plays as beautifully as it works. Details strike just right. Brass fixtures that shine, recessed lighting that sets the mood, a spa-like bath that doubles as a retreat, and a primary suite that tempts you to stay tangled in your sheets a little longer.Step outside and the rhythm continues. Multiple outdoor spaces for sunrise coffee, sunset wine, or intimate gatherings. You are Minutes from Solano’s date-night restaurants, morning coffee on Arlington, Tilden’s trails, and an easy hop into SF for weekends that stretch a little later. At 201 Amherst, every detail draws you in, every space invites you to stay, and every moment feels like home.
- Current Status
- Active
- Original Price
- $1,398,000
- List Price
- $1,398,000
- On Market Date
- Sep 26, 2025
- Property Type
- Detached
- D/N/S
- Kensington
- Zip Code
- 94708
- MLS ID
- 41112920
- APN
- 5700420077
- Year Built
- 1955
- Stories in Building
- Unavailable
- Possession
- Close Of Escrow
- Data Source
- MAXEBRDI
- Origin MLS System
- BAY EAST
Kensington Elementary School
Public K-6 Elementary
Students: 475 Distance: 0.4mi
Growing Light Montessori School Of Kensington
Private K-1
Students: 18 Distance: 0.5mi
St. Jerome Catholic Elementary School
Private K-8 Elementary, Religious, Coed
Students: 137 Distance: 0.6mi
El Cerrito Senior High School
Public 9-12 Secondary
Students: 1506 Distance: 0.9mi
Harding Elementary School
Public K-6 Elementary
Students: 459 Distance: 0.9mi
Thousand Oaks Elementary School
Public K-5 Elementary
Students: 441 Distance: 1.0mi
- Bed
- 4
- Bath
- 2.5 (2/1)
- Parking
- 2
- Attached, Garage Door Opener
- SQ FT
- 2,388
- SQ FT Source
- Measured
- Lot SQ FT
- 5,000.0
- Lot Acres
- 0.12 Acres
- Pool Info
- None
- Kitchen
- Dishwasher, Gas Range, Microwave, Oven, Refrigerator, Dryer, Washer, Gas Water Heater, Tankless Water Heater, Breakfast Bar, Stone Counters, Eat-in Kitchen, Disposal, Gas Range/Cooktop, Kitchen Island, Oven Built-in, Updated Kitchen
- Cooling
- None
- Disclosures
- Nat Hazard Disclosure
- Entry Level
- Exterior Details
- Back Yard, Front Yard, Side Yard
- Flooring
- Vinyl
- Foundation
- Fire Place
- Living Room, Raised Hearth, Stone
- Heating
- Zoned
- Laundry
- Dryer, Laundry Room, Washer, Cabinets, Sink, Stacked Only
- Upper Level
- 3 Bedrooms, 2 Baths, Primary Bedrm Suite - 1
- Main Level
- 1 Bedroom, 0.5 Bath, Laundry Facility, Main Entry
- Views
- Bay, Partial
- Possession
- Close Of Escrow
- Basement
- Crawl Space
- Architectural Style
- Mid Century Modern
- Non-Master Bathroom Includes
- Shower Over Tub, Solid Surface, Tile, Updated Baths, Window
- Construction Status
- Existing
- Additional Miscellaneous Features
- Back Yard, Front Yard, Side Yard
- Location
- Premium Lot, Back Yard
- Pets
- Yes
- Roof
- Composition Shingles
- Water and Sewer
- Public
- Fee
- Unavailable
MLS and other Information regarding properties for sale as shown in Theo have been obtained from various sources such as sellers, public records, agents and other third parties. This information may relate to the condition of the property, permitted or unpermitted uses, zoning, square footage, lot size/acreage or other matters affecting value or desirability. Unless otherwise indicated in writing, neither brokers, agents nor Theo have verified, or will verify, such information. If any such information is important to buyer in determining whether to buy, the price to pay or intended use of the property, buyer is urged to conduct their own investigation with qualified professionals, satisfy themselves with respect to that information, and to rely solely on the results of that investigation.
School data provided by GreatSchools. School service boundaries are intended to be used as reference only. To verify enrollment eligibility for a property, contact the school directly.
