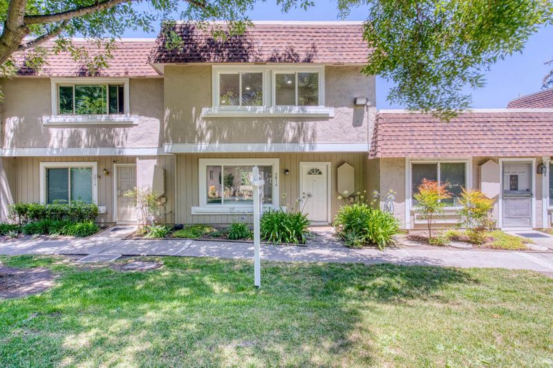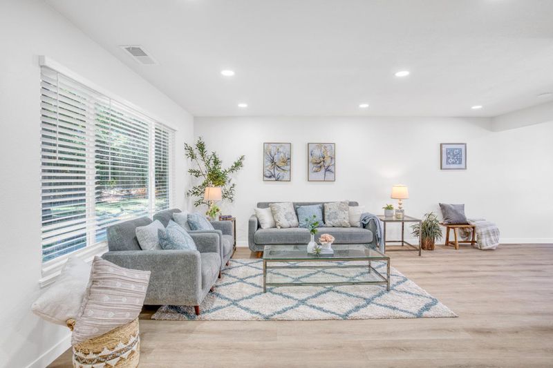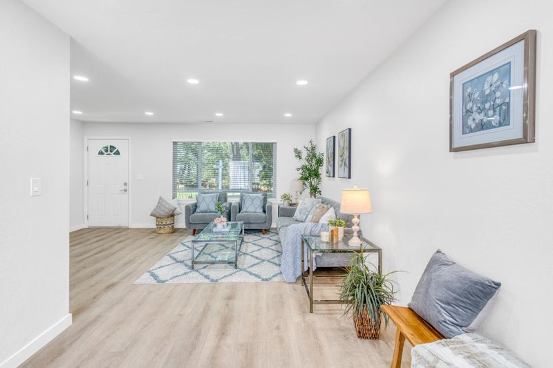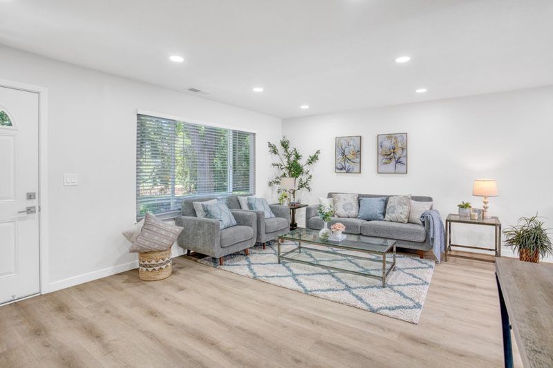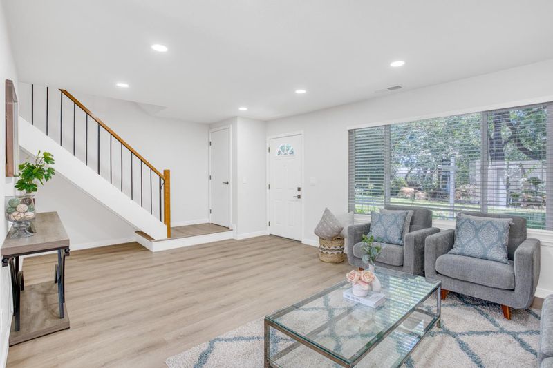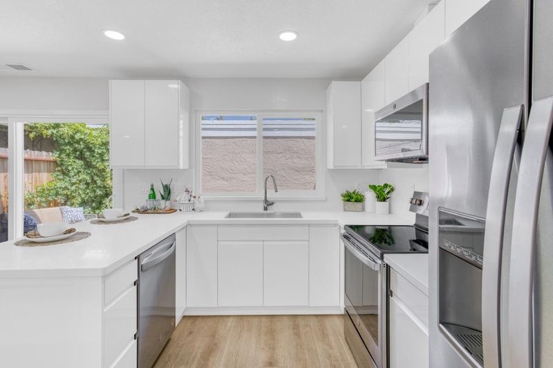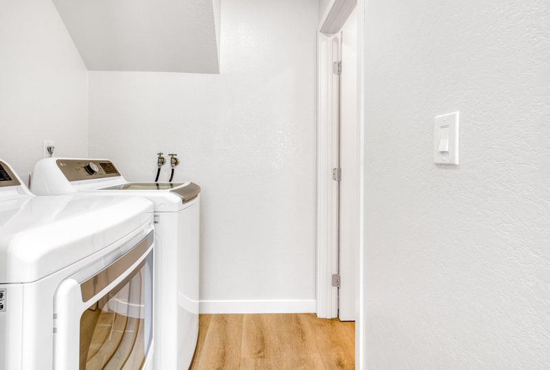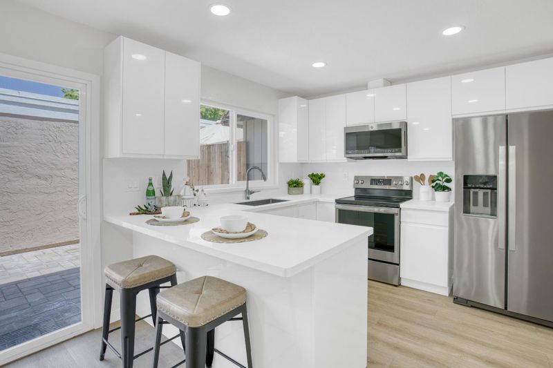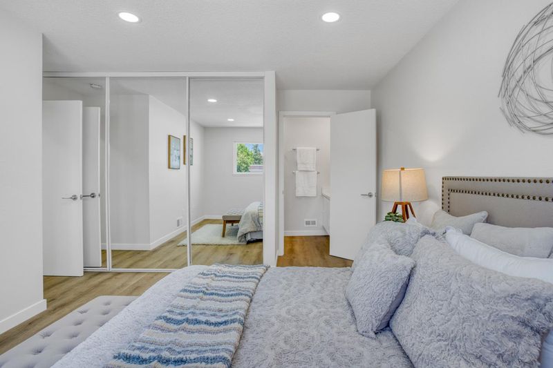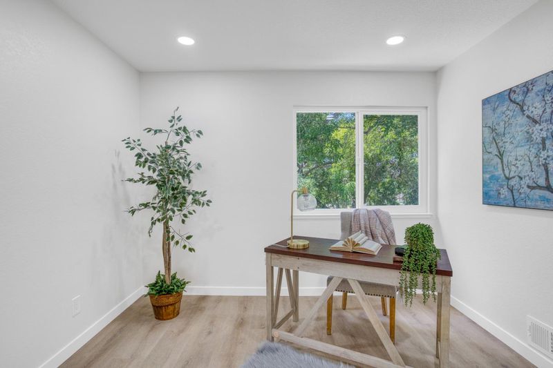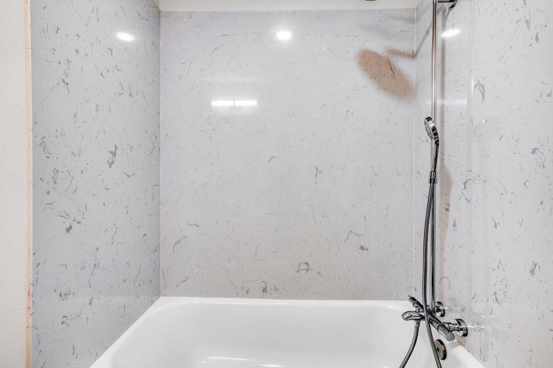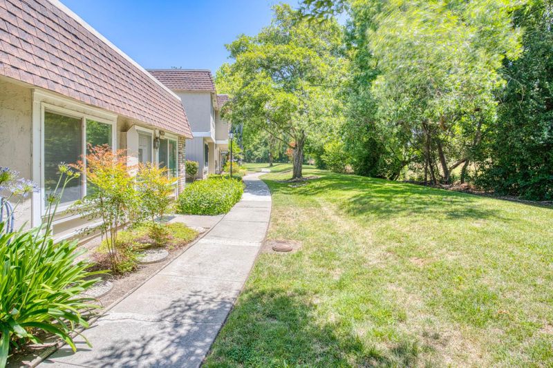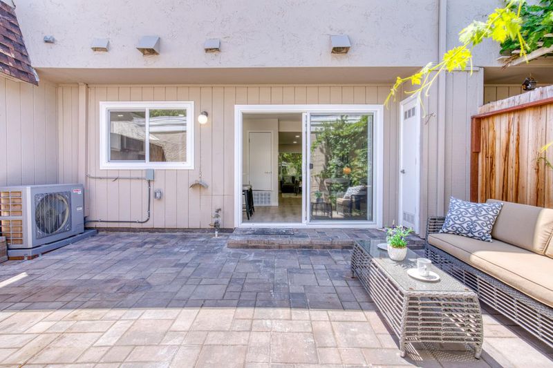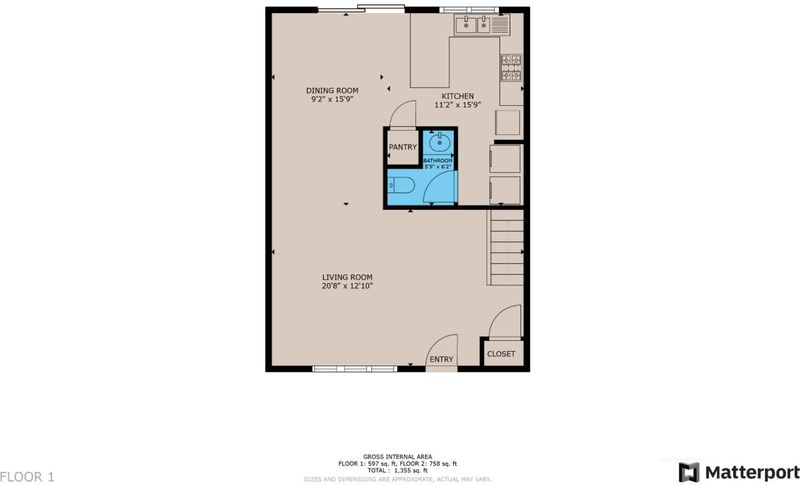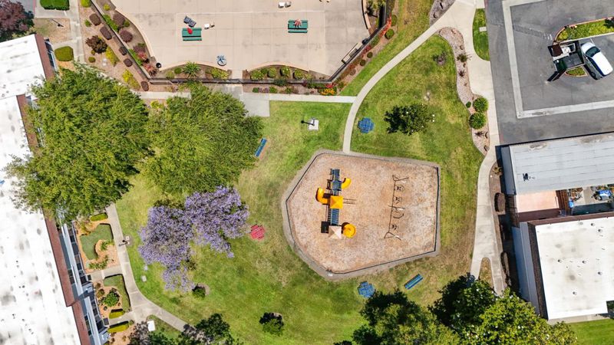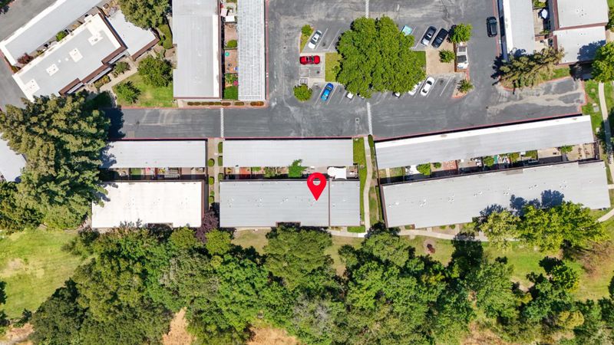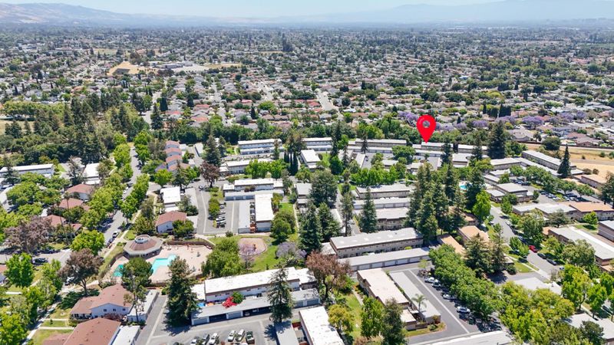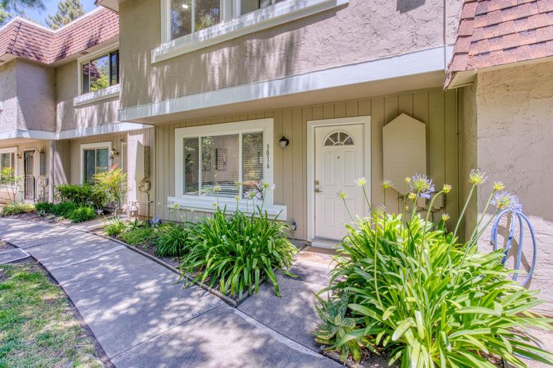
$1,098,000
1,452
SQ FT
$756
SQ/FT
3016 Ironside Court
@ Cropley/Creekside - 5 - Berryessa, San Jose
- 4 Bed
- 3 (2/1) Bath
- 2 Park
- 1,452 sqft
- San Jose
-

-
Sat Jun 28, 1:00 pm - 4:00 pm
-
Sun Jun 29, 1:00 pm - 4:00 pm
Tucked away in a quiet, desirable location at the back of the complex, this well-maintained townhome offers a rare sense of privacy with convenient access to schools and transit. Enter through your private patio or the attached 2-car garage recently upgraded with sealed walls and ceiling, epoxy flooring, and recessed lighting. Inside, the layout is bright and functional. Recent updates include a redesigned staircase with a black metal frame, wood-tone handrail, and matching balusters. The spacious primary suite provides a quiet retreat, while the downstairs half bath and indoor laundry add to everyday comfort. Located in a quiet and private spot at the back of the community, this home offers peaceful surroundings and a sense of retreat. Step out your front door to enjoy serene views of mature trees and lush landscaping. Near top-rated schools-Majestic Way Elementary, Sierramont Middle, and Piedmont Hills High and just minutes from 680, 880, BART, and VTA. A great opportunity in a well-connected neighborhood.
- Days on Market
- 4 days
- Current Status
- Active
- Original Price
- $1,098,000
- List Price
- $1,098,000
- On Market Date
- Jun 20, 2025
- Property Type
- Townhouse
- Area
- 5 - Berryessa
- Zip Code
- 95132
- MLS ID
- ML82011855
- APN
- 586-36-008
- Year Built
- 1976
- Stories in Building
- 2
- Possession
- Unavailable
- Data Source
- MLSL
- Origin MLS System
- MLSListings, Inc.
Majestic Way Elementary School
Public K-5 Elementary
Students: 518 Distance: 0.4mi
Morrill Middle School
Public 6-8 Middle
Students: 633 Distance: 0.4mi
Laneview Elementary School
Public PK-5 Elementary
Students: 373 Distance: 0.5mi
Berryessa Academy
Private K-12
Students: NA Distance: 0.5mi
Milpitas Christian School
Private PK-8 Elementary, Religious, Coed
Students: 524 Distance: 0.6mi
Sierramont Middle School
Public 6-8 Middle
Students: 930 Distance: 0.6mi
- Bed
- 4
- Bath
- 3 (2/1)
- Shower over Tub - 1, Stall Shower, Half on Ground Floor
- Parking
- 2
- Attached Garage
- SQ FT
- 1,452
- SQ FT Source
- Unavailable
- Lot SQ FT
- 1,672.0
- Lot Acres
- 0.038384 Acres
- Pool Info
- Community Facility
- Kitchen
- Cooktop - Electric, Dishwasher, Microwave, Oven Range - Built-In, Refrigerator
- Cooling
- Central AC
- Dining Room
- Dining Area
- Disclosures
- Natural Hazard Disclosure
- Family Room
- No Family Room
- Flooring
- Concrete, Laminate, Tile
- Foundation
- Concrete Slab
- Heating
- Central Forced Air
- Laundry
- Washer / Dryer, Inside
- * Fee
- $474
- Name
- Park Row Association
- Phone
- 408-370-9902
- *Fee includes
- Exterior Painting, Garbage, Landscaping / Gardening, Pool, Spa, or Tennis, Common Area Electricity, Insurance - Common Area, and Maintenance - Common Area
MLS and other Information regarding properties for sale as shown in Theo have been obtained from various sources such as sellers, public records, agents and other third parties. This information may relate to the condition of the property, permitted or unpermitted uses, zoning, square footage, lot size/acreage or other matters affecting value or desirability. Unless otherwise indicated in writing, neither brokers, agents nor Theo have verified, or will verify, such information. If any such information is important to buyer in determining whether to buy, the price to pay or intended use of the property, buyer is urged to conduct their own investigation with qualified professionals, satisfy themselves with respect to that information, and to rely solely on the results of that investigation.
School data provided by GreatSchools. School service boundaries are intended to be used as reference only. To verify enrollment eligibility for a property, contact the school directly.
