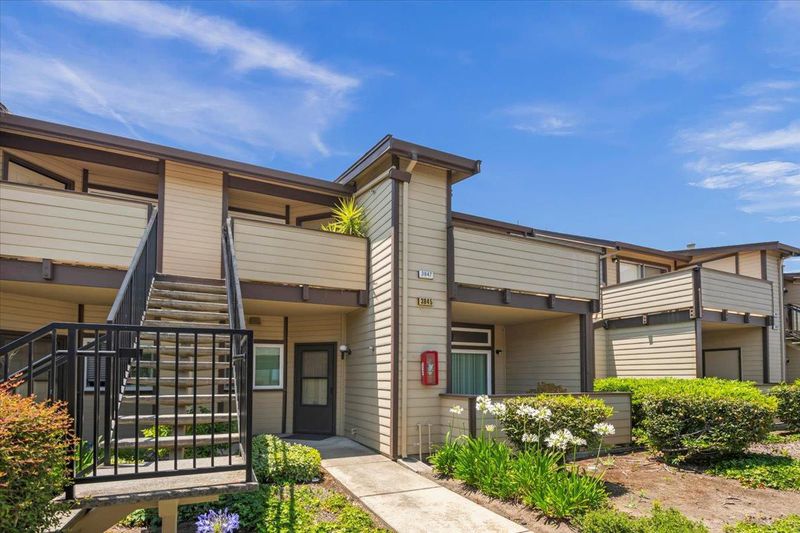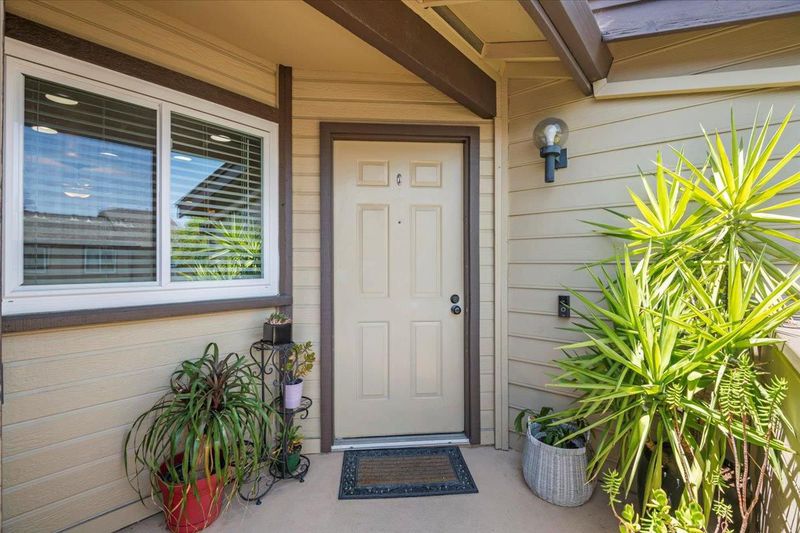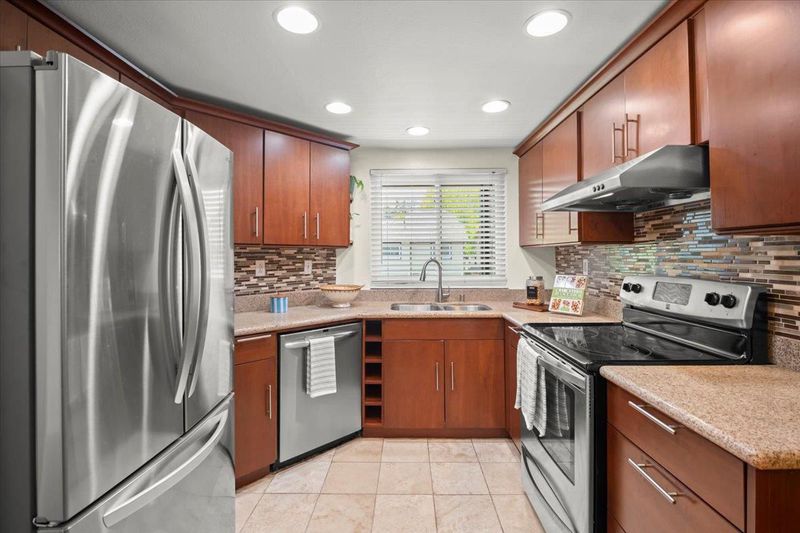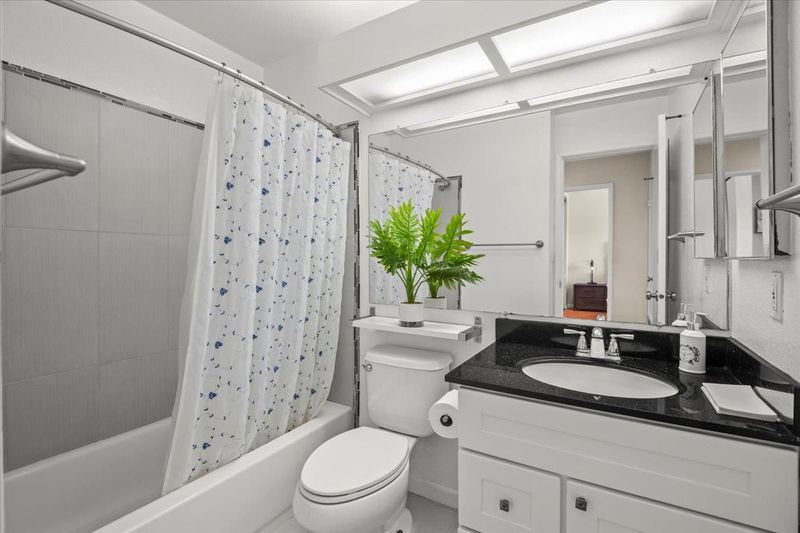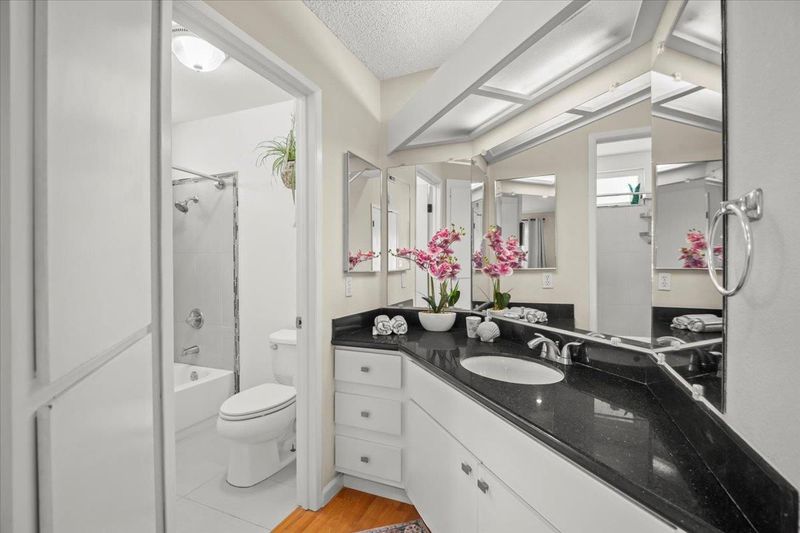
$525,000
918
SQ FT
$572
SQ/FT
3847 Yorkshire Street, #8
@ Fremont Ave - 3100 - San Leandro, San Leandro
- 2 Bed
- 2 Bath
- 2 Park
- 918 sqft
- SAN LEANDRO
-

-
Fri Jun 27, 5:00 pm - 6:30 pm
Come on by for a twilight tour. First weekend of Open House.
-
Sat Jun 28, 1:00 pm - 4:00 pm
Stop on by for the first weekend open house. This turnkey well maintained condo will not disappoint.
-
Sun Jun 29, 1:00 pm - 4:00 pm
Stop on by for the first weekend open house. This turnkey well maintained condo will not disappoint.
Welcome home to this well-maintained top-floor condo located in the heart of San Leandro! This charming 2-bedroom, 2-bathroom unit offers a perfect combination of comfort, convenience, and value. Step inside to find a welcoming living space filled with natural light, vaulted ceilings complemented by a private balcony ideal for relaxing or enjoying your morning coffee. The kitchen offers ample cabinetry and flows seamlessly into the dining and living areas, perfect for both daily living and for the chef in the household. The primary suite includes a large wall closet and a private en-suite bathroom, overlooks a open grass field from the window while the second bedroom is equally comfortable perfect for guests, a home office, kids room or shared living. Enjoy the convenience of in-unit laundry connections located in hall closet, assigned parking, and a peaceful well-kept community. Located just minutes from downtown San Leandro, BART, shopping, restaurants, parks, and major freeways, this is an incredible opportunity for first-time buyers, downsizers, professional or small family.
- Days on Market
- 2 days
- Current Status
- Active
- Original Price
- $525,000
- List Price
- $525,000
- On Market Date
- Jun 24, 2025
- Property Type
- Condominium
- Area
- 3100 - San Leandro
- Zip Code
- 94578
- MLS ID
- ML82012119
- APN
- 077B-1157-093
- Year Built
- 1987
- Stories in Building
- 1
- Possession
- COE
- Data Source
- MLSL
- Origin MLS System
- MLSListings, Inc.
Monroe Elementary School
Public K-5 Elementary
Students: 392 Distance: 0.1mi
Corvallis Elementary School
Public K-5 Elementary
Students: 430 Distance: 0.5mi
Washington Manor Middle School
Public 6-8 Middle
Students: 760 Distance: 0.8mi
Chinese Christian Schools-San Leandro
Private K-8 Combined Elementary And Secondary, Religious, Coed
Students: 278 Distance: 0.8mi
Madison Elementary School
Public K-5 Elementary
Students: 479 Distance: 0.9mi
San Leandro Adult
Public n/a Adult Education
Students: NA Distance: 0.9mi
- Bed
- 2
- Bath
- 2
- Primary - Stall Shower(s), Shower over Tub - 1, Stall Shower, Tile, Tub
- Parking
- 2
- Assigned Spaces, Carport, Common Parking Area, Covered Parking, Guest / Visitor Parking, On Street, Parking Area, Parking Restrictions, Unassigned Spaces, Uncovered Parking
- SQ FT
- 918
- SQ FT Source
- Unavailable
- Pool Info
- Community Facility, Spa - Fenced, Spa - In Ground
- Kitchen
- Cooktop - Electric, Dishwasher, Exhaust Fan, Garbage Disposal, Hood Over Range, Oven - Electric, Refrigerator
- Cooling
- Ceiling Fan
- Dining Room
- Dining Area in Living Room
- Disclosures
- Natural Hazard Disclosure
- Family Room
- No Family Room
- Flooring
- Laminate, Tile
- Foundation
- Concrete Slab
- Heating
- Central Forced Air
- Laundry
- Inside, Washer / Dryer
- Possession
- COE
- * Fee
- $440
- Name
- WASHINGTON COMMONS HOMEOWNERS ASSOCIATIO
- Phone
- (510) 569-0722
- *Fee includes
- Common Area Electricity, Insurance, Landscaping / Gardening, Maintenance - Common Area, and Pool, Spa, or Tennis
MLS and other Information regarding properties for sale as shown in Theo have been obtained from various sources such as sellers, public records, agents and other third parties. This information may relate to the condition of the property, permitted or unpermitted uses, zoning, square footage, lot size/acreage or other matters affecting value or desirability. Unless otherwise indicated in writing, neither brokers, agents nor Theo have verified, or will verify, such information. If any such information is important to buyer in determining whether to buy, the price to pay or intended use of the property, buyer is urged to conduct their own investigation with qualified professionals, satisfy themselves with respect to that information, and to rely solely on the results of that investigation.
School data provided by GreatSchools. School service boundaries are intended to be used as reference only. To verify enrollment eligibility for a property, contact the school directly.
