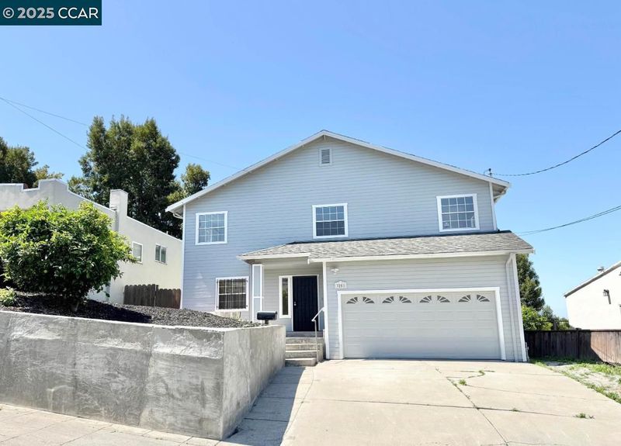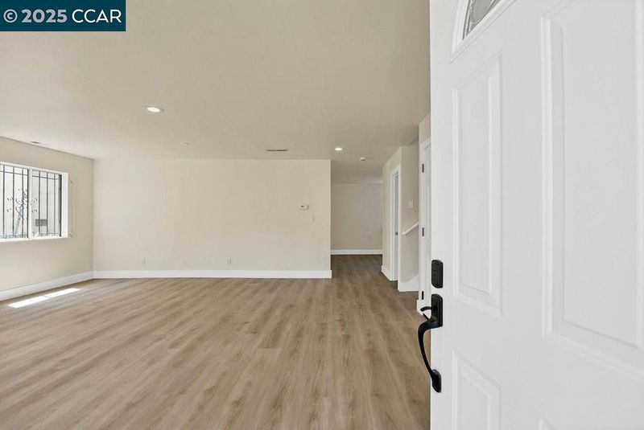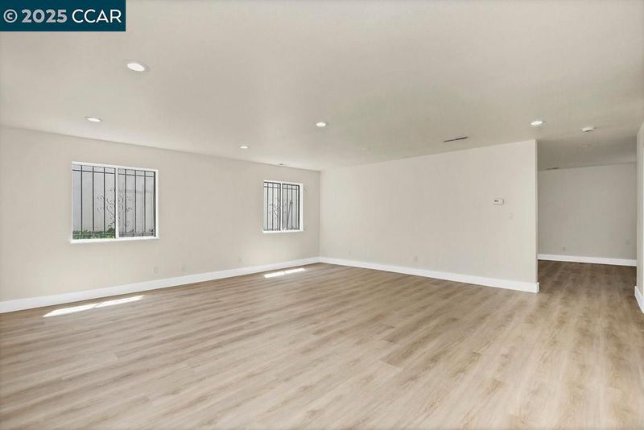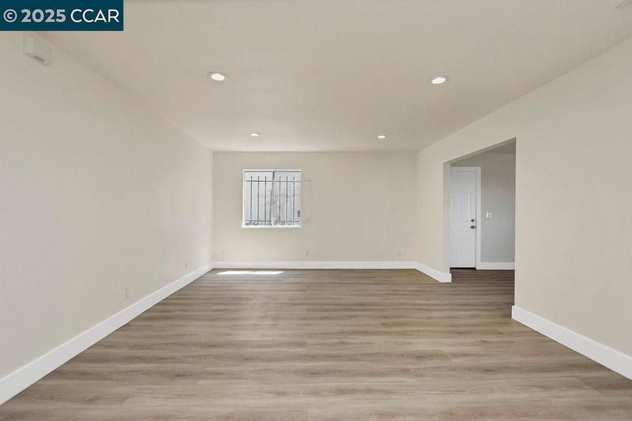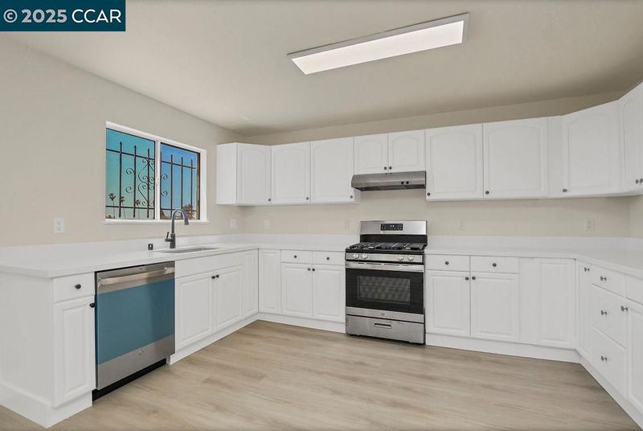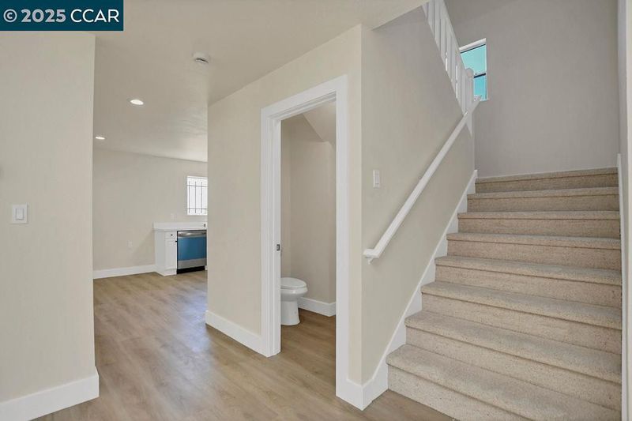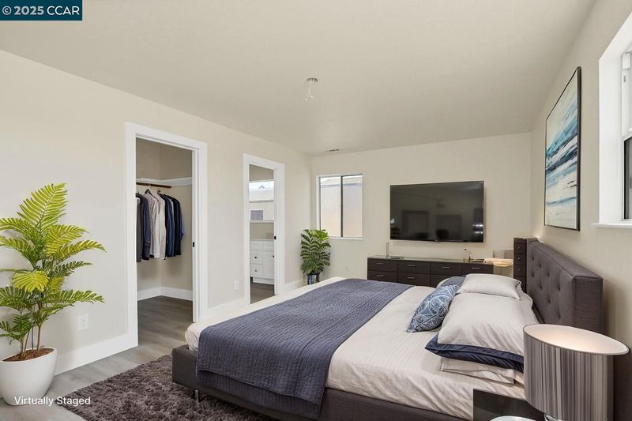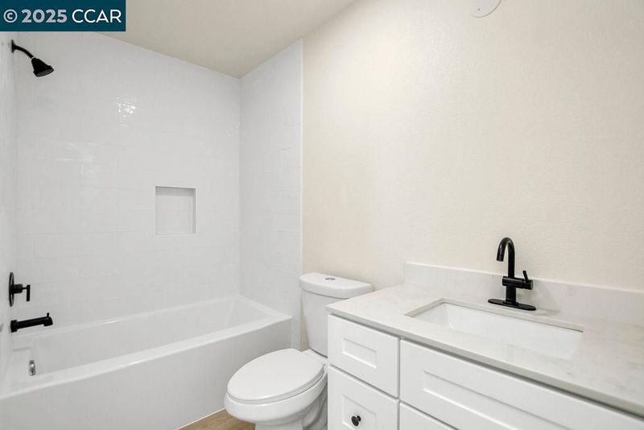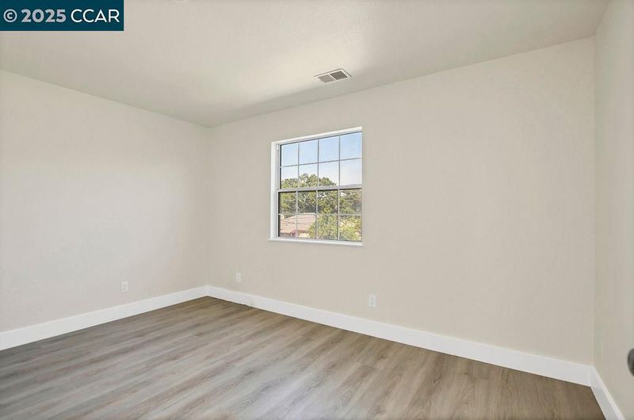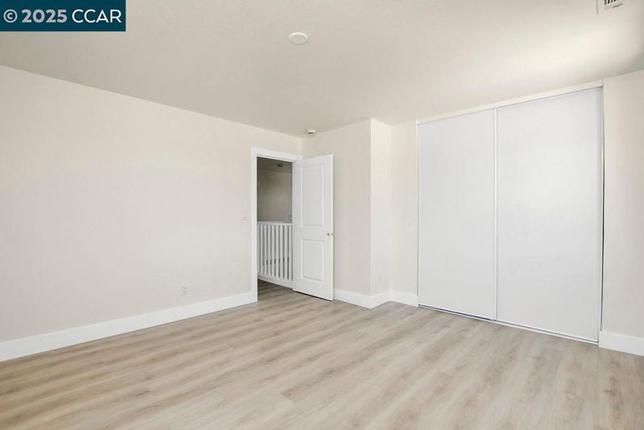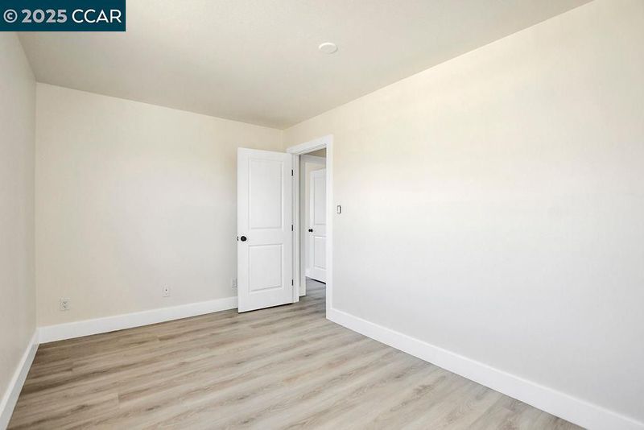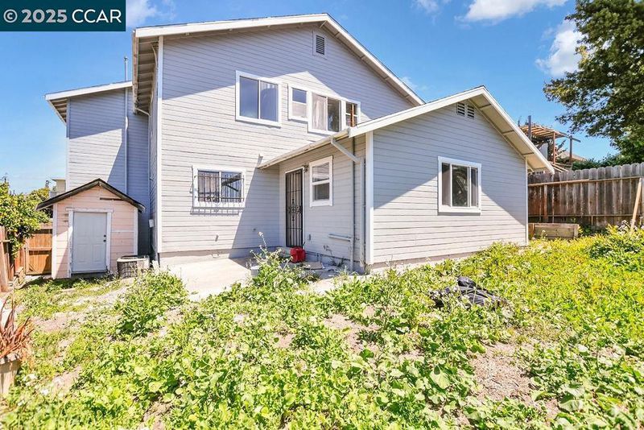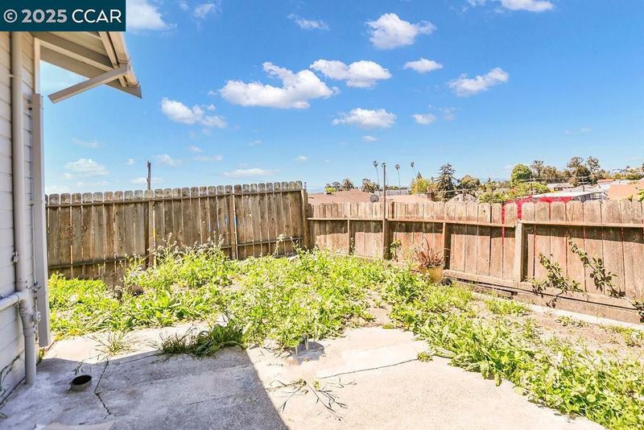
$849,000
2,429
SQ FT
$350
SQ/FT
3251 Hyde Street
@ Fruitvale Ave - Foothill, Oakland
- 5 Bed
- 2.5 (2/1) Bath
- 2 Park
- 2,429 sqft
- Oakland
-

Discover the perfect blend of space, flexibility, and opportunity at 3251 Hyde Street, a spacious Oakland home with 5 bedrooms, 2.5 bathrooms, and 2,429 sq. ft. of updated living. The open floor plan seamlessly connects the living, dining, and kitchen areas, creating an inviting flow for entertaining and everyday comfort. Ideal for large households or multi-generational living, this home also features a versatile bonus room with potential for a home office, gym, or future ADU. The attached garage adds convenience, while the expansive 6,430 sq. ft. lot provides plenty of outdoor space for gardening, play, or relaxation. Offering both comfort and functionality, this property is a rare find that adapts to your lifestyle today and grows with your needs tomorrow. Don’t miss your chance to make this Oakland gem your own!
- Current Status
- New
- Original Price
- $849,000
- List Price
- $849,000
- On Market Date
- Sep 26, 2025
- Property Type
- Detached
- D/N/S
- Foothill
- Zip Code
- 94601
- MLS ID
- 41112856
- APN
- 2784212
- Year Built
- 1998
- Stories in Building
- 2
- Possession
- Close Of Escrow
- Data Source
- MAXEBRDI
- Origin MLS System
- CONTRA COSTA
Patten Academy Of Christian Education
Private K-12 Combined Elementary And Secondary, Religious, Coed
Students: 110 Distance: 0.1mi
Oakland Charter High School
Charter 9-12 Secondary
Students: 459 Distance: 0.1mi
Life Academy
Public 6-12 Secondary
Students: 463 Distance: 0.3mi
United For Success Academy
Public 6-8 Middle
Students: 370 Distance: 0.3mi
Manzanita Community
Public K-5 Elementary
Students: 412 Distance: 0.4mi
Manzanita Seed
Public K-5 Elementary
Students: 391 Distance: 0.4mi
- Bed
- 5
- Bath
- 2.5 (2/1)
- Parking
- 2
- Attached, Garage Faces Front
- SQ FT
- 2,429
- SQ FT Source
- Public Records
- Lot SQ FT
- 6,430.0
- Lot Acres
- 0.15 Acres
- Pool Info
- None
- Kitchen
- Dishwasher, Gas Range, Free-Standing Range, Dryer, Washer, 220 Volt Outlet, Breakfast Nook, Stone Counters, Disposal, Gas Range/Cooktop, Range/Oven Free Standing, Updated Kitchen
- Cooling
- Central Air
- Disclosures
- Short PayTrans/Short Sale, Disclosure Package Avail
- Entry Level
- Exterior Details
- Garden, Back Yard, Front Yard, Garden/Play, Side Yard, Storage
- Flooring
- Vinyl
- Foundation
- Fire Place
- None
- Heating
- Forced Air
- Laundry
- Dryer, In Garage, Washer
- Main Level
- 0.5 Bath, Laundry Facility, Main Entry
- Possession
- Close Of Escrow
- Architectural Style
- Contemporary
- Non-Master Bathroom Includes
- Shower Over Tub
- Construction Status
- Existing
- Additional Miscellaneous Features
- Garden, Back Yard, Front Yard, Garden/Play, Side Yard, Storage
- Location
- Sloped Up, Back Yard, Front Yard
- Roof
- Composition Shingles
- Water and Sewer
- Public
- Fee
- Unavailable
MLS and other Information regarding properties for sale as shown in Theo have been obtained from various sources such as sellers, public records, agents and other third parties. This information may relate to the condition of the property, permitted or unpermitted uses, zoning, square footage, lot size/acreage or other matters affecting value or desirability. Unless otherwise indicated in writing, neither brokers, agents nor Theo have verified, or will verify, such information. If any such information is important to buyer in determining whether to buy, the price to pay or intended use of the property, buyer is urged to conduct their own investigation with qualified professionals, satisfy themselves with respect to that information, and to rely solely on the results of that investigation.
School data provided by GreatSchools. School service boundaries are intended to be used as reference only. To verify enrollment eligibility for a property, contact the school directly.
