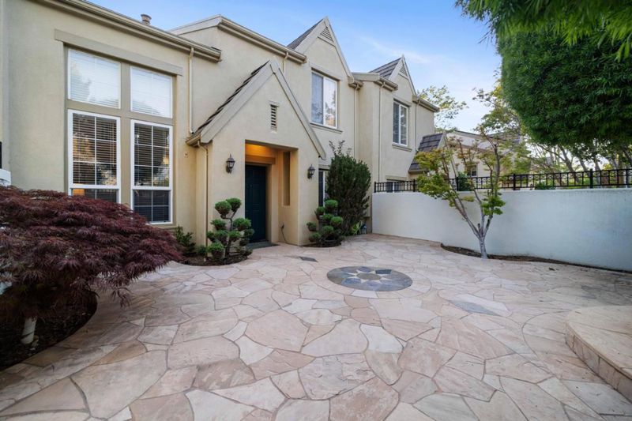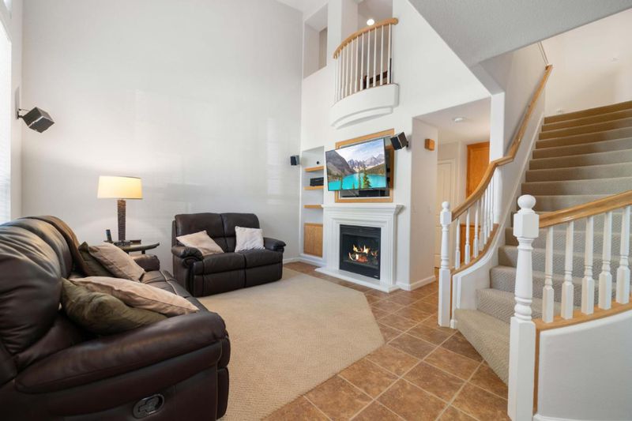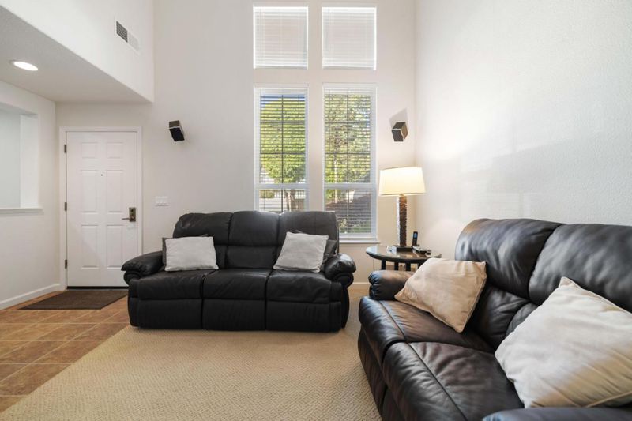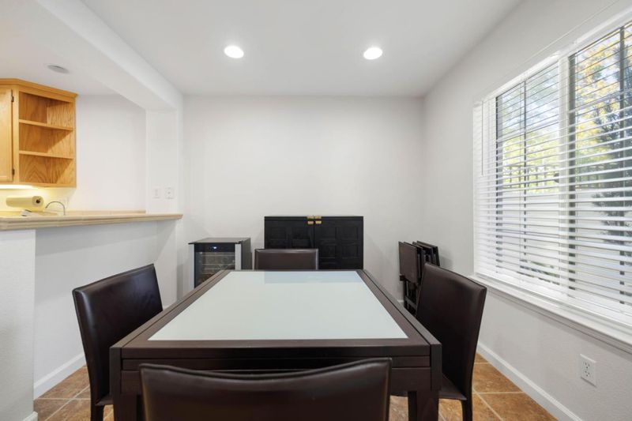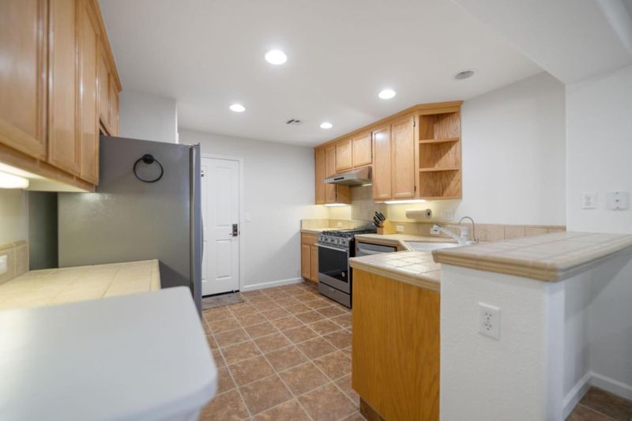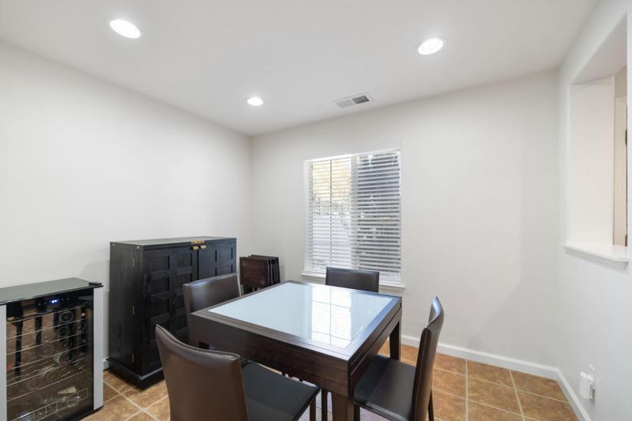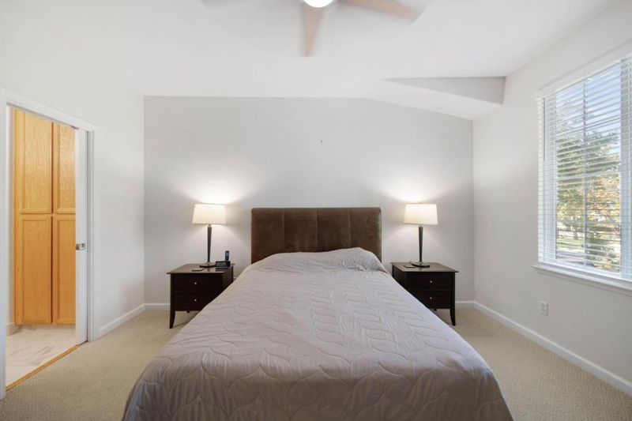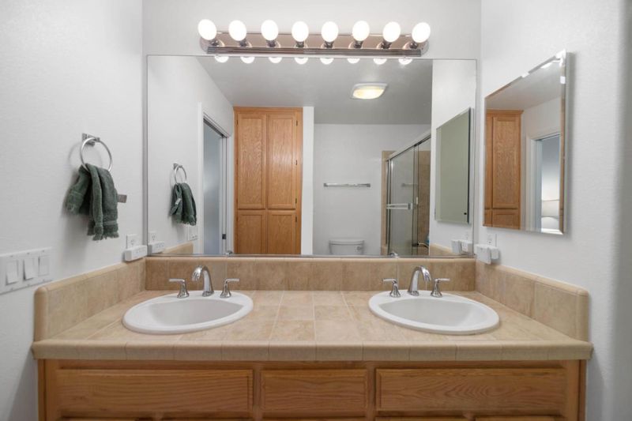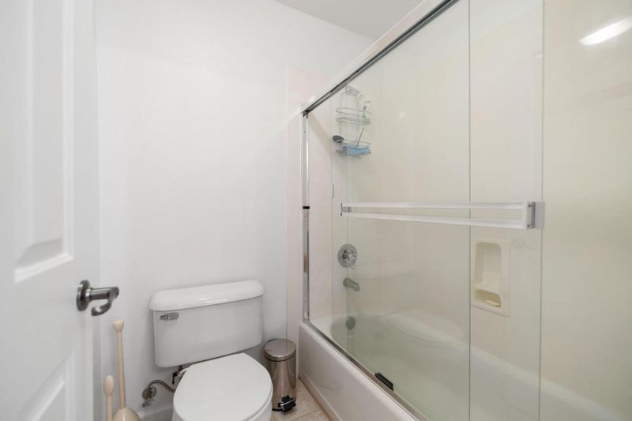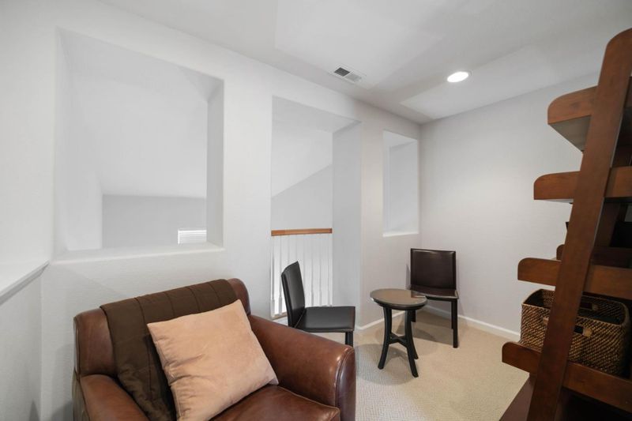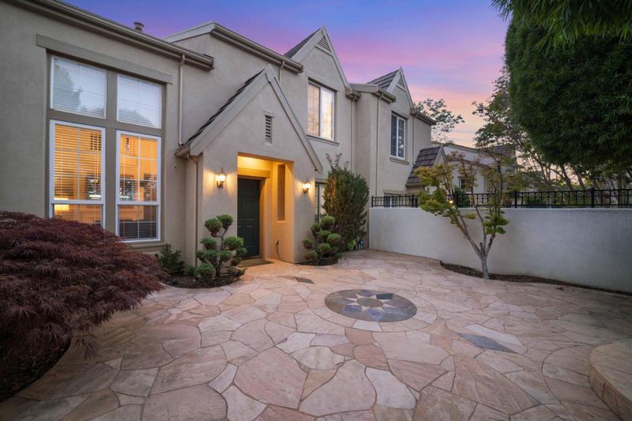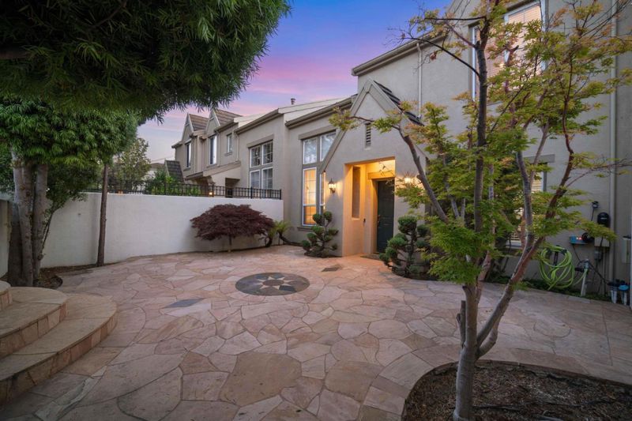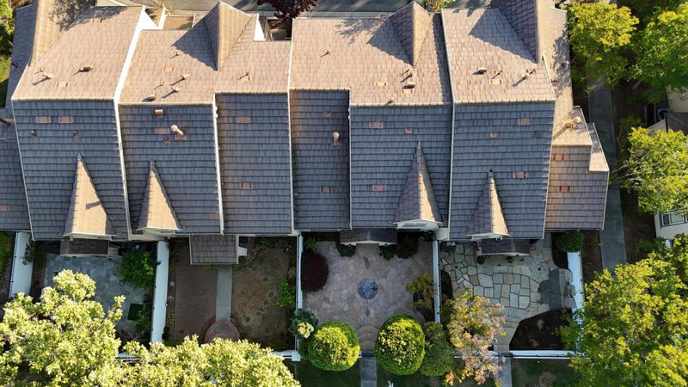
$1,349,888
1,381
SQ FT
$977
SQ/FT
3963 Mosher Drive
@ Aborn - 3 - Evergreen, San Jose
- 3 Bed
- 3 (2/1) Bath
- 2 Park
- 1,381 sqft
- SAN JOSE
-

Welcome to this charming and well maintained Shappell built 3-bedroom, 2.5-bathroom home located in the desirable Evergreen area of San Jose. With a spacious living area of 1,381 sq ft and an attached 2 car garage, this home offers a comfortable and functional layout. The living room has vaulted ceiling and large windows which allow for plenty of natural sun light. Enjoy many warm and cozy nights in front of the gas fireplace. The kitchen is well-equipped with quality cabinetry, new stainless steel built-in oven range, dishwasher, garbage disposal, and refrigerator, making meal preparation a breeze. Enjoy the year-round comfort of central forced air heating and cooling with ceiling fans in all bedrooms. All bedrooms are upstairs; the spacious master suite has double sinks and a generous walk-in closet. There is also a charming loft overlooking the living room that can be used as an office or reading area. Situated within one of the top-rated School Districts of San Jose. It's located within walking distances to Fowler Creek Park & public recreational facilities. Library, banking and Evergreen Village Square with shopping and restaurants are also conveniently located nearby. Get fresh local produce at the Farmers Market every Sundays & Wednesdays. Make this home your Home.
- Days on Market
- 4 days
- Current Status
- Active
- Original Price
- $1,349,888
- List Price
- $1,349,888
- On Market Date
- Jun 21, 2025
- Property Type
- Townhouse
- Area
- 3 - Evergreen
- Zip Code
- 95135
- MLS ID
- ML82011982
- APN
- 659-73-006
- Year Built
- 2002
- Stories in Building
- 2
- Possession
- COE
- Data Source
- MLSL
- Origin MLS System
- MLSListings, Inc.
Tom Matsumoto Elementary School
Public K-6 Elementary
Students: 657 Distance: 0.3mi
Chaboya Middle School
Public 7-8 Middle
Students: 1094 Distance: 0.3mi
Carolyn A. Clark Elementary School
Public K-6 Elementary
Students: 581 Distance: 0.4mi
Evergreen Montessori School
Private n/a Montessori, Elementary, Coed
Students: 110 Distance: 0.8mi
Evergreen Elementary School
Public K-6 Elementary
Students: 738 Distance: 0.8mi
Evergreen Valley High School
Public 9-12 Secondary, Coed
Students: 2961 Distance: 0.9mi
- Bed
- 3
- Bath
- 3 (2/1)
- Parking
- 2
- Attached Garage
- SQ FT
- 1,381
- SQ FT Source
- Unavailable
- Lot SQ FT
- 2,115.0
- Lot Acres
- 0.048554 Acres
- Kitchen
- Dishwasher, Garbage Disposal, Oven Range - Built-In, Refrigerator
- Cooling
- Ceiling Fan, Central AC
- Dining Room
- Dining Area, No Formal Dining Room
- Disclosures
- NHDS Report
- Family Room
- No Family Room
- Flooring
- Carpet, Tile
- Foundation
- Concrete Perimeter and Slab
- Fire Place
- Gas Burning
- Heating
- Central Forced Air
- Laundry
- Electricity Hookup (220V), In Garage
- Possession
- COE
- * Fee
- $324
- Name
- Community Association management
- Phone
- 925-417-7100
- *Fee includes
- Insurance - Common Area, Insurance - Structure, Maintenance - Common Area, and Management Fee
MLS and other Information regarding properties for sale as shown in Theo have been obtained from various sources such as sellers, public records, agents and other third parties. This information may relate to the condition of the property, permitted or unpermitted uses, zoning, square footage, lot size/acreage or other matters affecting value or desirability. Unless otherwise indicated in writing, neither brokers, agents nor Theo have verified, or will verify, such information. If any such information is important to buyer in determining whether to buy, the price to pay or intended use of the property, buyer is urged to conduct their own investigation with qualified professionals, satisfy themselves with respect to that information, and to rely solely on the results of that investigation.
School data provided by GreatSchools. School service boundaries are intended to be used as reference only. To verify enrollment eligibility for a property, contact the school directly.
