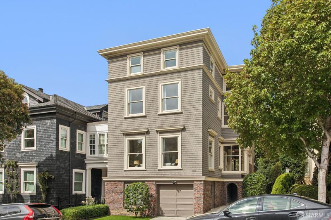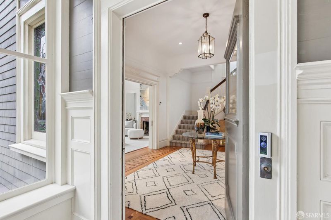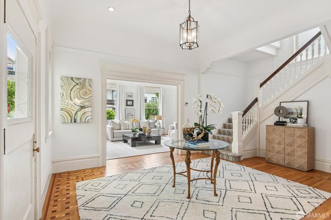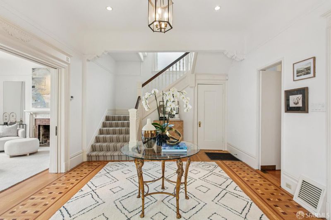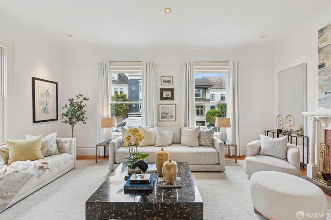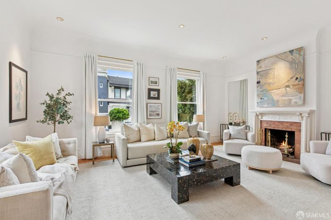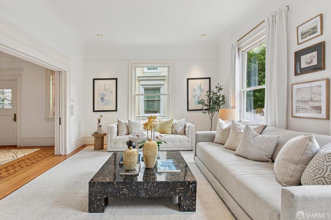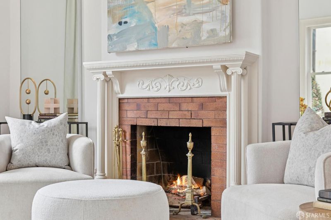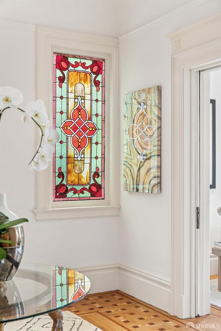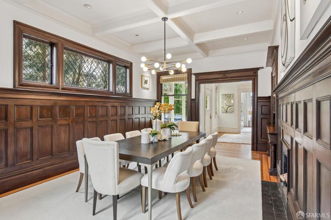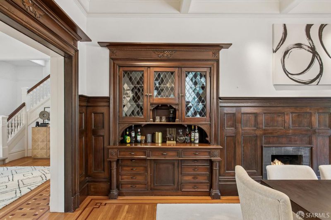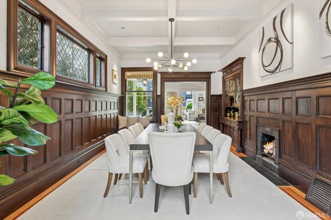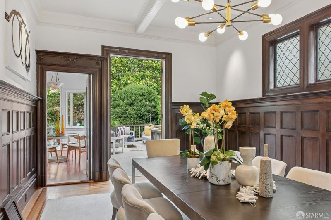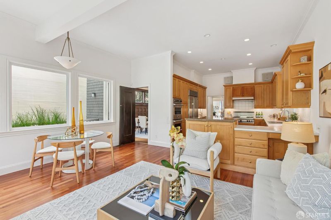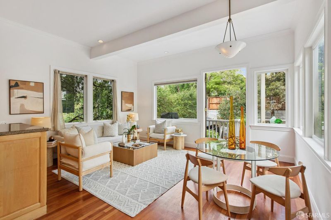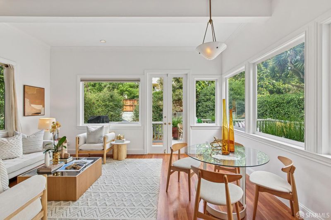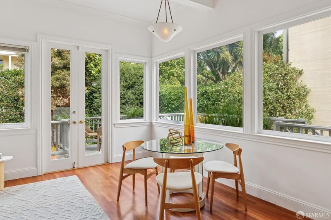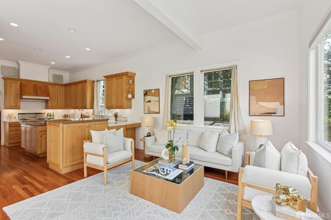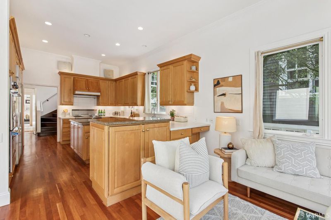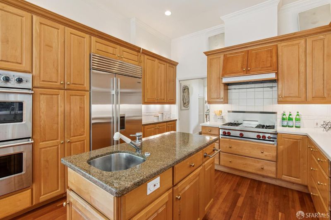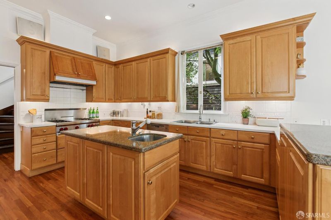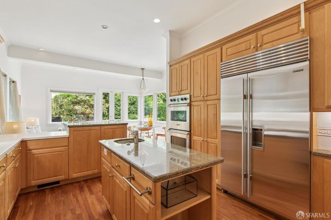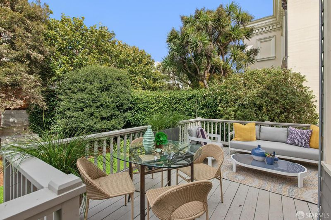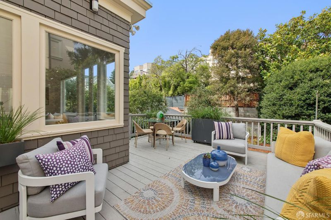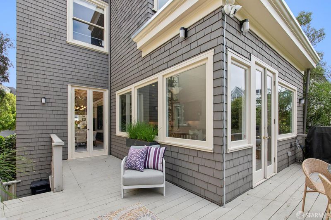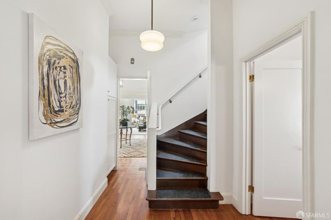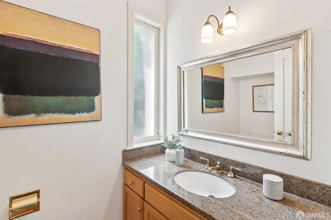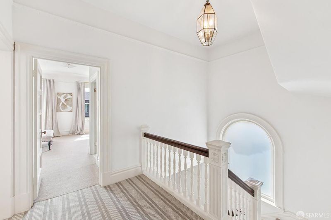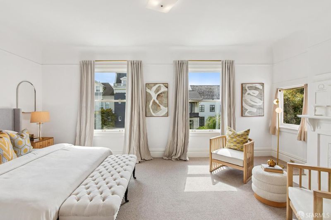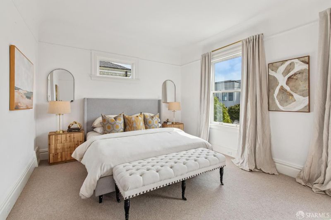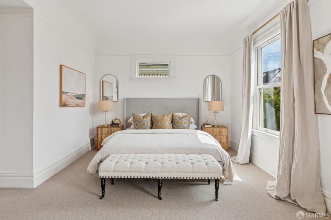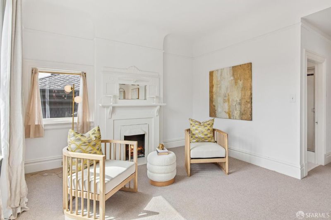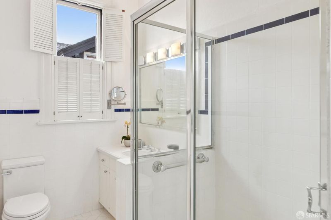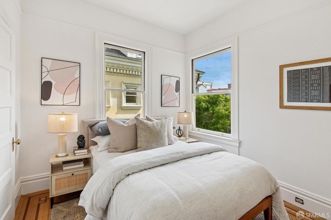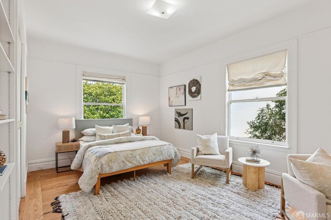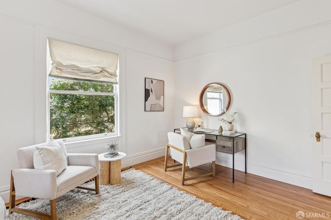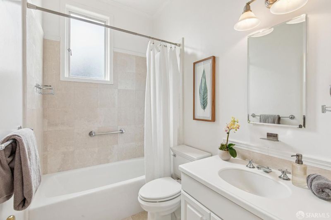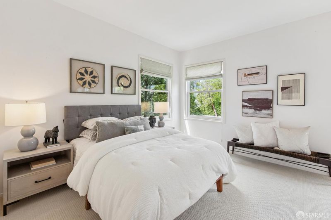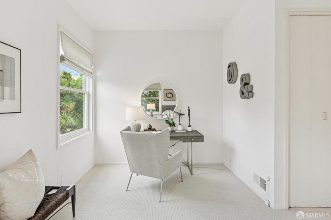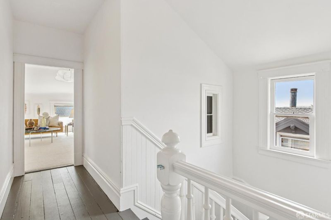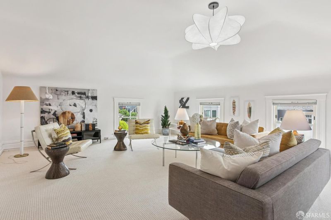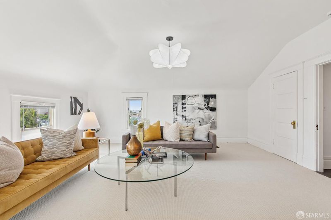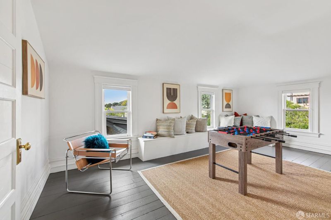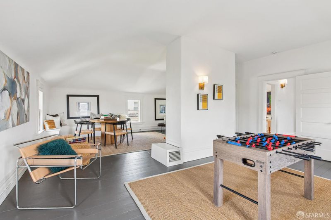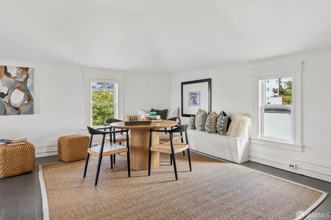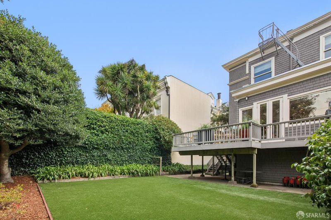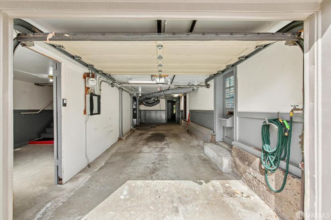
$5,998,000
4,345
SQ FT
$1,380
SQ/FT
3956 Washington St
@ Arguello - 7 - Presidio Heights, San Francisco
- 6 Bed
- 3.5 Bath
- 2 Park
- 4,345 sqft
- San Francisco
-

-
Tue Sep 30, 10:00 am - 12:00 pm
Grand scale Presidio Heights residence on wide lot with expansion potential
-
Sat Oct 4, 2:00 pm - 4:00 pm
Grand scale Presidio Heights residence on wide lot with expansion potential
-
Sun Oct 5, 2:00 pm - 4:00 pm
Grand scale Presidio Heights residence on wide lot with expansion potential
On the market for the first time in over 40 years, this stately Presidio Heights residence offers timeless charm, grand proportions, and endless potential on a coveted block. Set on an exceptionally wide and deep lot, the home spans three generous levels designed for both elegant entertaining and comfortable family living. Upon entering, the main floor welcomes you with a formal foyer and sweeping staircase, leading into a spacious living room and sophisticated dining room on either sideeach anchored by its own fireplace. An open kitchen and adjoining family room flow seamlessly to a generous deck, overlooking the landscaped backyard with turf lawn, perfect for play and entertaining. Upstairs, four bedrooms and a laundry room create a thoughtful family layout. The top floor offers another expansive family room, office, and an additional bedroom or flex space. There is also a large garage and storage level with great expansion potential.With its impressive scale, gracious flow, and unmatched location steps from the Presidio and Sacramento Street, 3956 Washington is a rare opportunity to create your legacy in one of San Francisco's most prestigious neighborhoods.
- Days on Market
- 4 days
- Current Status
- Active
- Original Price
- $5,998,000
- List Price
- $5,998,000
- On Market Date
- Sep 26, 2025
- Property Type
- Single Family Residence
- District
- 7 - Presidio Heights
- Zip Code
- 94118
- MLS ID
- 425065737
- APN
- 0990-010
- Year Built
- 1907
- Stories in Building
- 0
- Possession
- Close Of Escrow
- Data Source
- SFAR
- Origin MLS System
Presidio Hill School
Private PK-8 Alternative, Elementary, Coed
Students: 220 Distance: 0.1mi
Roosevelt Middle School
Public 6-8 Middle
Students: 694 Distance: 0.4mi
Peabody (George) Elementary School
Public K-5 Elementary
Students: 271 Distance: 0.5mi
One Fifty Parker Avenue School
Private K
Students: NA Distance: 0.5mi
The Laurel School
Private 1-8 Special Education, Elementary, Coed
Students: 65 Distance: 0.7mi
Star Of The Sea School
Private K-8 Elementary, Religious, Coed
Students: 262 Distance: 0.7mi
- Bed
- 6
- Bath
- 3.5
- Tile
- Parking
- 2
- Attached, Garage Door Opener, Garage Facing Front
- SQ FT
- 4,345
- SQ FT Source
- Unavailable
- Lot SQ FT
- 5,052.0
- Lot Acres
- 0.116 Acres
- Kitchen
- Breakfast Area, Granite Counter, Island w/Sink
- Cooling
- Central
- Dining Room
- Formal Room
- Flooring
- Carpet, Wood
- Foundation
- Concrete
- Fire Place
- Dining Room, Living Room, Primary Bedroom
- Heating
- Central, Fireplace(s)
- Laundry
- Inside Room, Upper Floor
- Upper Level
- Bedroom(s), Family Room, Primary Bedroom
- Main Level
- Dining Room, Family Room, Kitchen, Living Room, Partial Bath(s)
- Possession
- Close Of Escrow
- Basement
- Full
- Architectural Style
- Edwardian
- Special Listing Conditions
- None
- Fee
- $0
MLS and other Information regarding properties for sale as shown in Theo have been obtained from various sources such as sellers, public records, agents and other third parties. This information may relate to the condition of the property, permitted or unpermitted uses, zoning, square footage, lot size/acreage or other matters affecting value or desirability. Unless otherwise indicated in writing, neither brokers, agents nor Theo have verified, or will verify, such information. If any such information is important to buyer in determining whether to buy, the price to pay or intended use of the property, buyer is urged to conduct their own investigation with qualified professionals, satisfy themselves with respect to that information, and to rely solely on the results of that investigation.
School data provided by GreatSchools. School service boundaries are intended to be used as reference only. To verify enrollment eligibility for a property, contact the school directly.
