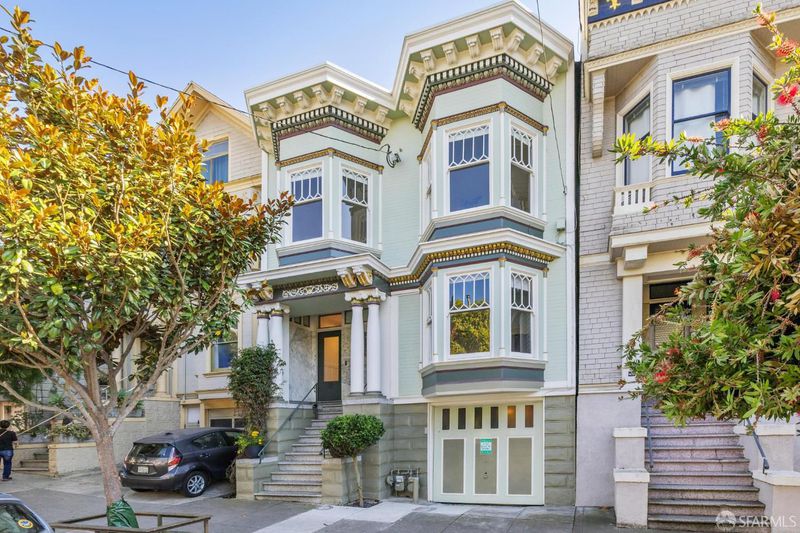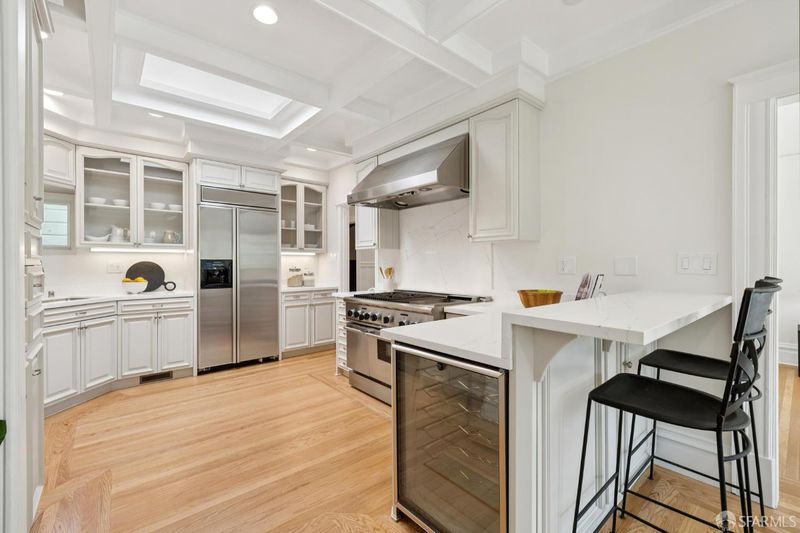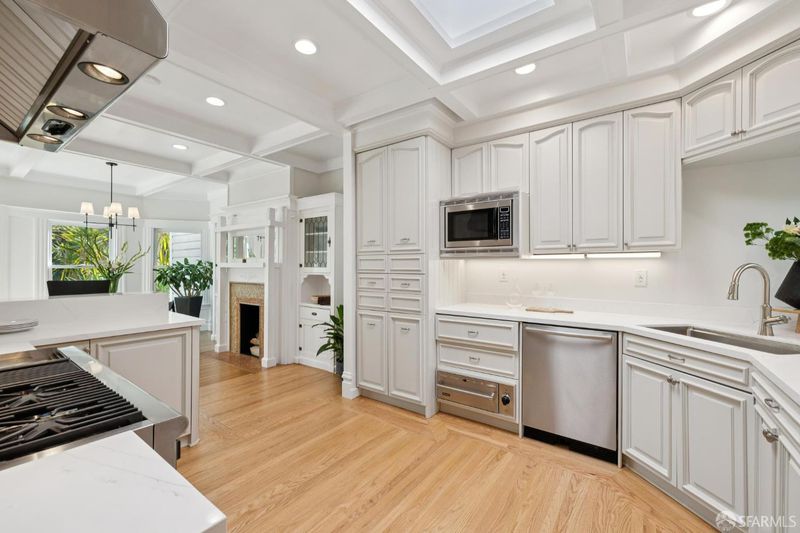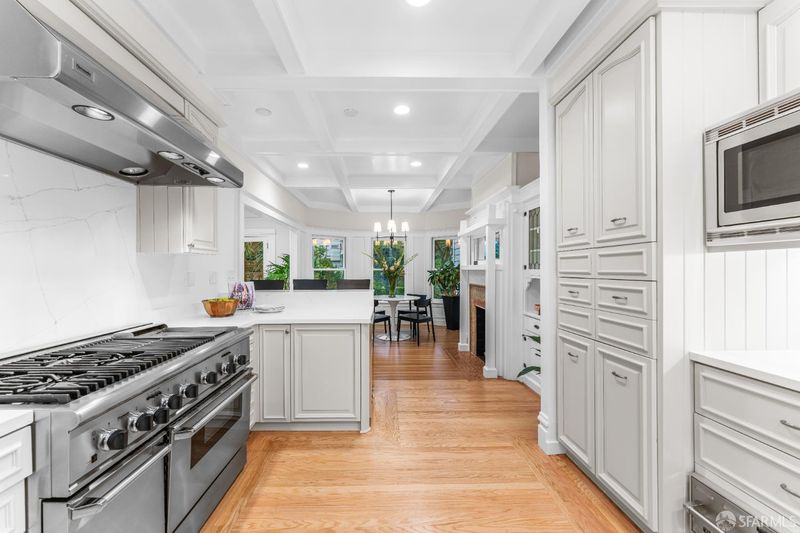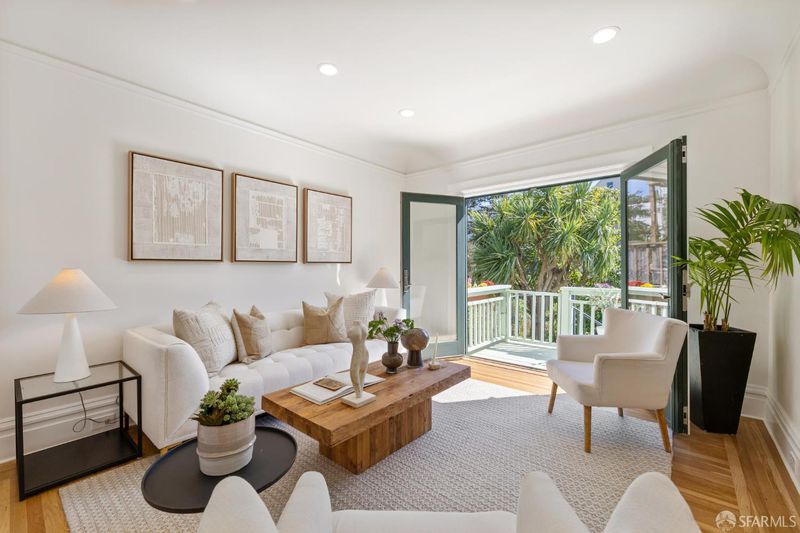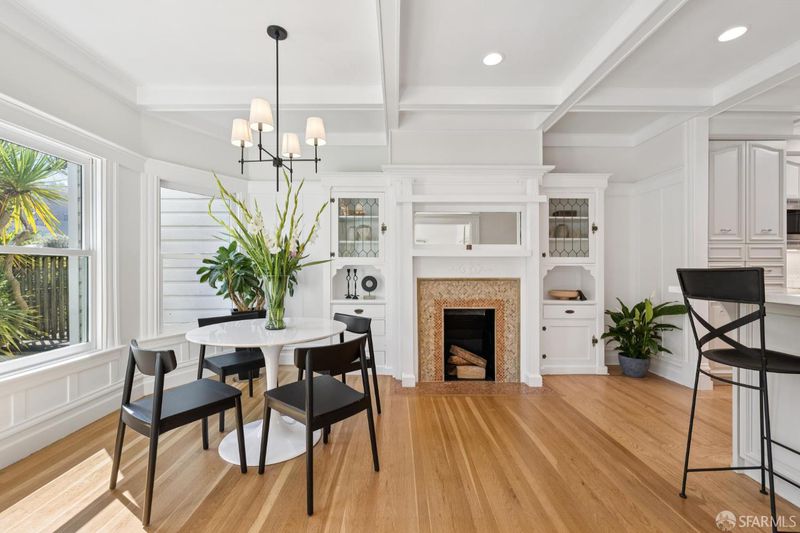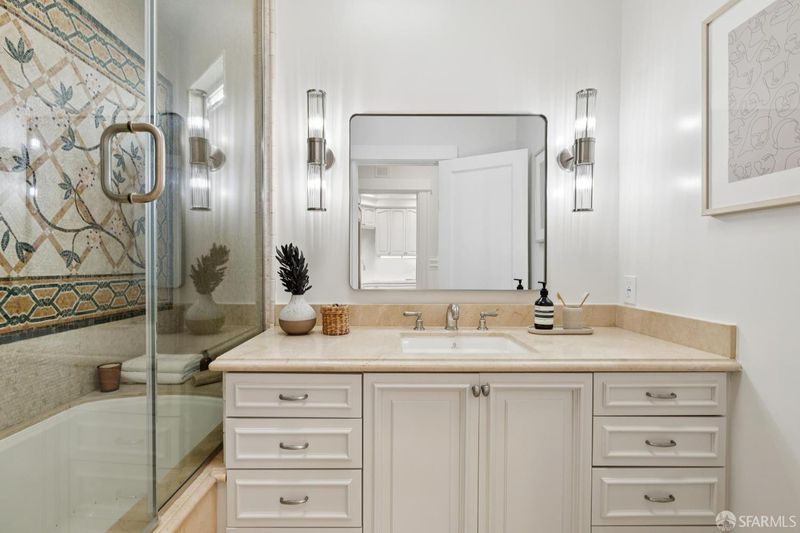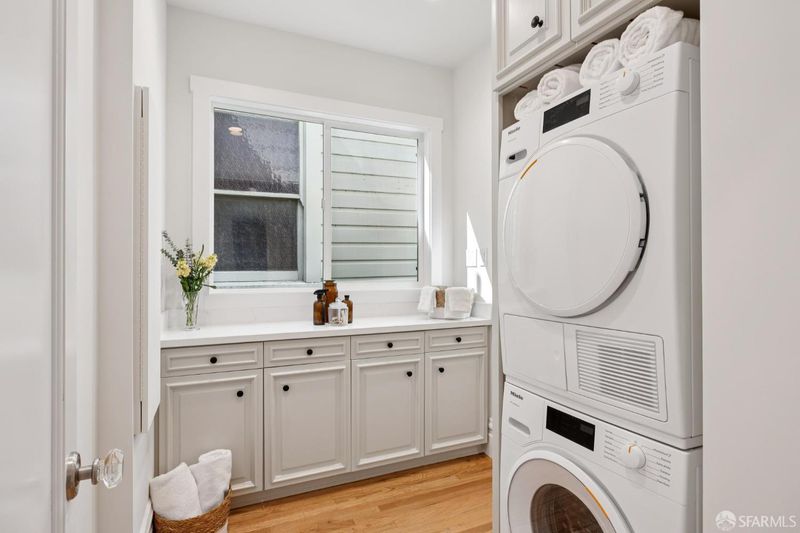
$1,495,000
1,441
SQ FT
$1,037
SQ/FT
45 Carl St
@ Cole - 5 - Cole Valley/Parnassu, San Francisco
- 2 Bed
- 1 Bath
- 1 Park
- 1,441 sqft
- San Francisco
-

-
Sat Oct 4, 11:00 am - 1:00 pm
2nd Saturday Open House! Come check out Carl late morning before Saturday pm plans!
-
Sun Oct 5, 2:00 pm - 4:00 pm
2nd Sunday Open, see you there!
Crowning a distinguished 2-unit Edwardian in the heart of Cole Valley, this top floor 2 bed, 1 bath, 1 pkg condo radiates timeless San Francisco charm. Here you can have it all: prime location, parking, in-unit laundry, private outdoor deck, shared yard, bonus storage, and office space. Classic details include bay windows, crown molding, wainscoting, and a split bath with a soaking jetted tub. The layout is ideal: two bedrooms at the front, with kitchen, dining, and living rooms at the back, leading to a serene exterior deck overlooking the professional landscaped backyard. A separate office area, abundant storage, and interior garage access maximize convenience. Bathed in natural light from skylights and plentiful windows, the chef's kitchen boasts Calacatta Bulgaria Quartz counters and stainless-steel appliances, including: Thermador professional double oven gas range with grill, warming drawer and a wine fridge. Thoughtful amenities include 367 sq ft of detached storage, an inviting shared backyard, and tandem parking. With a newer roof, sewer lateral, and exterior paint, this building has been beautifully maintained by two long-term owners. Just steps to world-class dining, shops, parks, and transit. Welcome home to a space that inspires, comforts, and connects.
- Days on Market
- 7 days
- Current Status
- Active
- Original Price
- $1,495,000
- List Price
- $1,495,000
- On Market Date
- Sep 27, 2025
- Property Type
- Condominium
- District
- 5 - Cole Valley/Parnassu
- Zip Code
- 94117
- MLS ID
- 425071307
- APN
- 1271-047
- Year Built
- 1908
- Stories in Building
- 2
- Number of Units
- 1
- Possession
- Close Of Escrow
- Data Source
- SFAR
- Origin MLS System
Grattan Elementary School
Public K-5 Elementary
Students: 387 Distance: 0.2mi
Chinese Immersion School At Deavila
Public K-5 Coed
Students: 387 Distance: 0.4mi
Urban School Of San Francisco
Private 9-12 Secondary, Coed
Students: 378 Distance: 0.4mi
San Francisco High School of the Arts
Private 6-12
Students: 41 Distance: 0.4mi
My City School
Private 6-8 Coed
Students: 9 Distance: 0.6mi
New Traditions Elementary School
Public K-5 Elementary
Students: 246 Distance: 0.6mi
- Bed
- 2
- Bath
- 1
- Jetted Tub, Low-Flow Shower(s), Split Bath, Tub, Tub w/Shower Over, Window
- Parking
- 1
- Attached, Garage Door Opener, Interior Access, Tandem Garage, Unassigned
- SQ FT
- 1,441
- SQ FT Source
- Unavailable
- Lot SQ FT
- 2,500.0
- Lot Acres
- 0.0574 Acres
- Kitchen
- Quartz Counter, Skylight(s)
- Cooling
- None
- Dining Room
- Dining/Living Combo
- Living Room
- Deck Attached
- Flooring
- Tile, Wood
- Foundation
- Concrete Perimeter
- Fire Place
- Brick, Dining Room, Wood Burning
- Heating
- Central
- Laundry
- Dryer Included, Electric, Inside Area, Inside Room, Laundry Closet, Stacked Only, Washer Included, Washer/Dryer Stacked Included
- Main Level
- Bedroom(s), Dining Room, Full Bath(s), Living Room, Primary Bedroom
- Views
- City, Forest, Garden/Greenbelt, Hills, Sutro Tower
- Possession
- Close Of Escrow
- Architectural Style
- Edwardian
- Special Listing Conditions
- None
- Fee
- $0
- Name
- 45-47 Carl St HOA
MLS and other Information regarding properties for sale as shown in Theo have been obtained from various sources such as sellers, public records, agents and other third parties. This information may relate to the condition of the property, permitted or unpermitted uses, zoning, square footage, lot size/acreage or other matters affecting value or desirability. Unless otherwise indicated in writing, neither brokers, agents nor Theo have verified, or will verify, such information. If any such information is important to buyer in determining whether to buy, the price to pay or intended use of the property, buyer is urged to conduct their own investigation with qualified professionals, satisfy themselves with respect to that information, and to rely solely on the results of that investigation.
School data provided by GreatSchools. School service boundaries are intended to be used as reference only. To verify enrollment eligibility for a property, contact the school directly.
