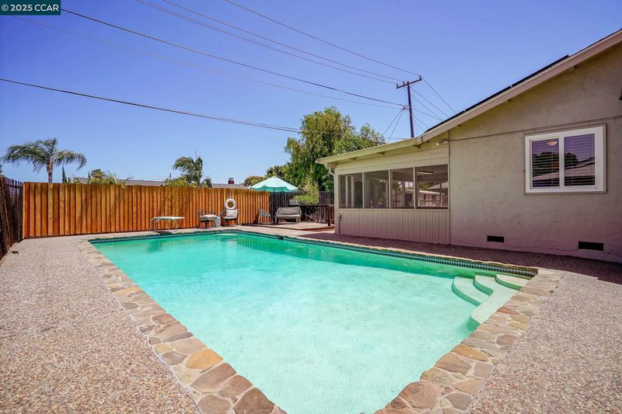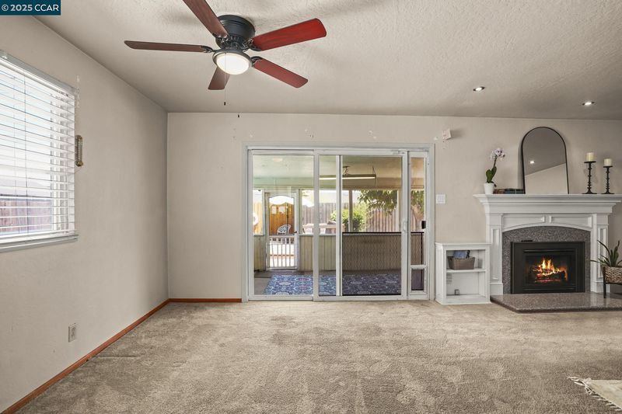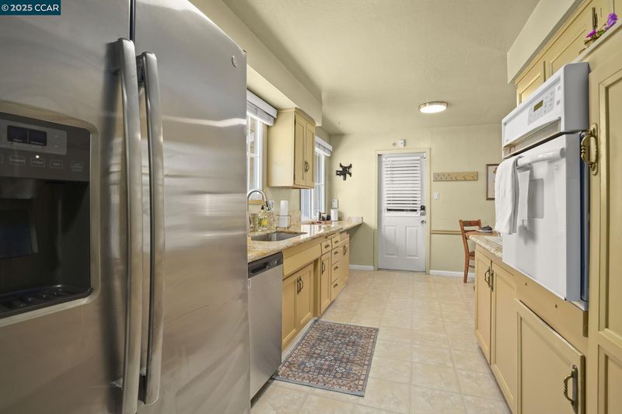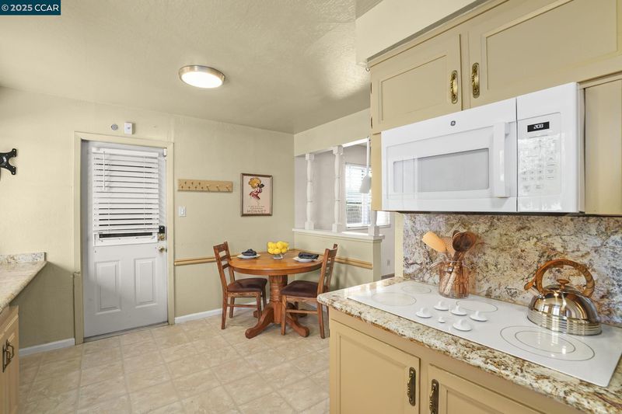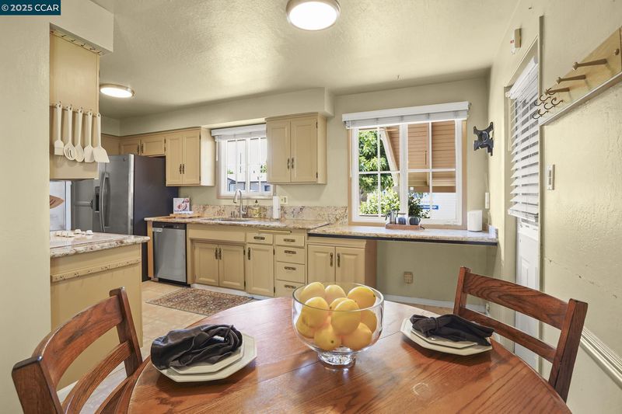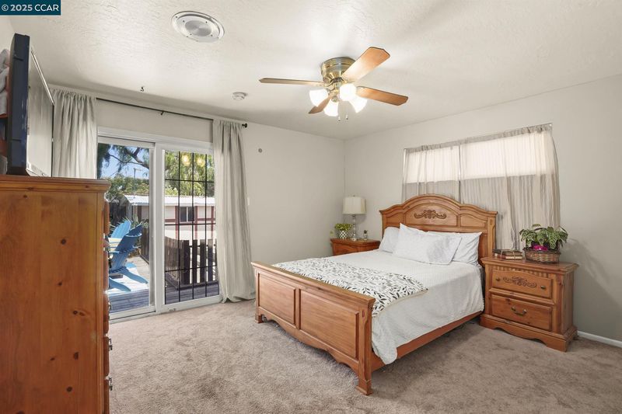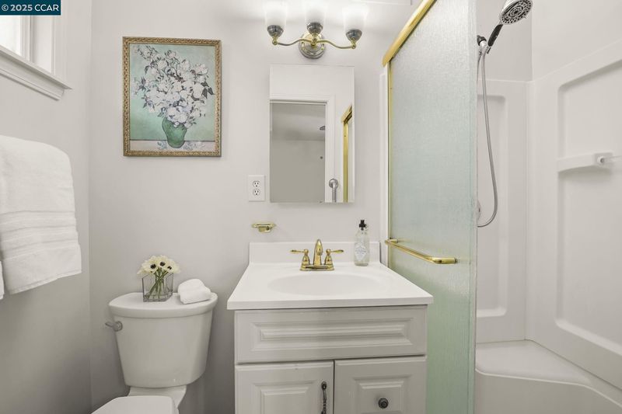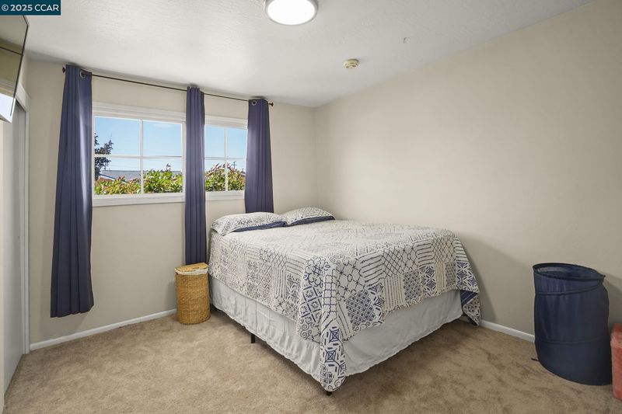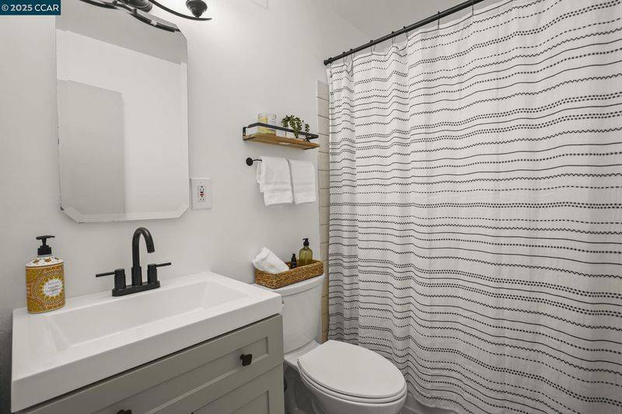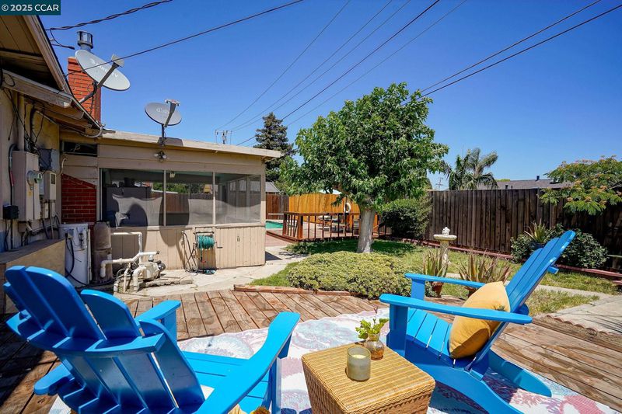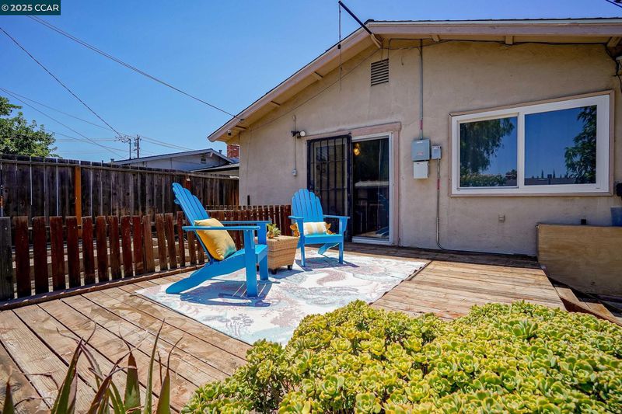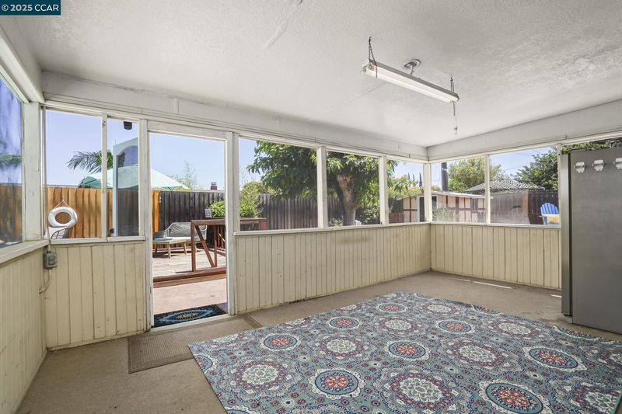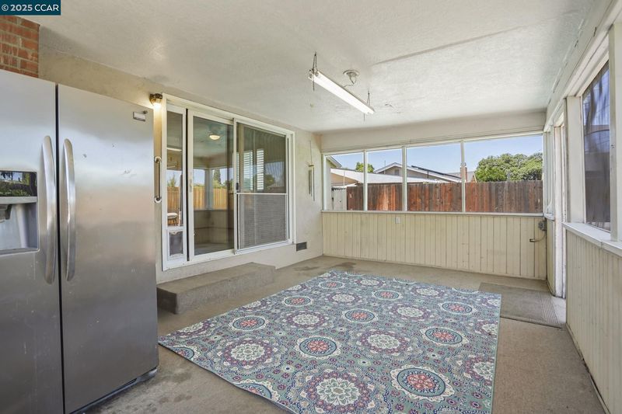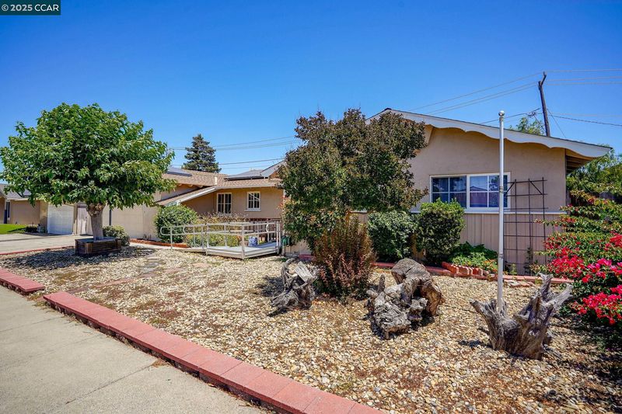
$525,000
1,409
SQ FT
$373
SQ/FT
2309 Chickie St
@ Delta Fair - Older Antioch, Antioch
- 4 Bed
- 2 Bath
- 2 Park
- 1,409 sqft
- Antioch
-

Check out this spacious 4-bedroom, 2-bath home that's perfect for entertaining and family living. Dive into the sparkling pool and enjoy a beautifully landscaped backyard, perfect for relaxing or hosting get-togethers. The home also features solar panels, offering energy efficiency and savings. Inside, you'll find a great floor plan that's both functional and inviting, with a cozy wood-burning fireplace in the living room. Recent upgrades include a new roof, dual pane windows and slider, chic granite countertops, a brand new bathroom vanity, and stylish laminate flooring throughout. Don't let this amazing opportunity pass you by!
- Current Status
- New
- Original Price
- $525,000
- List Price
- $525,000
- On Market Date
- Jun 20, 2025
- Property Type
- Detached
- D/N/S
- Older Antioch
- Zip Code
- 94509
- MLS ID
- 41102178
- APN
- 0741130231
- Year Built
- 1960
- Stories in Building
- 1
- Possession
- Close Of Escrow
- Data Source
- MAXEBRDI
- Origin MLS System
- CONTRA COSTA
Turner Elementary School
Public K-5 Elementary, Coed
Students: 506 Distance: 0.1mi
East County Elementary Special Education School
Public K-12 Special Education, Yr Round
Students: 30 Distance: 0.1mi
Resilience School of Health
Private 4, 7, 9-12 Special Education, Combined Elementary And Secondary, Coed
Students: NA Distance: 0.8mi
The City Christian Academy
Private K-8
Students: NA Distance: 0.9mi
Mission Elementary School
Public K-5 Elementary
Students: 586 Distance: 1.0mi
Antioch Christian Academy
Private 1-11
Students: 6 Distance: 1.2mi
- Bed
- 4
- Bath
- 2
- Parking
- 2
- Attached
- SQ FT
- 1,409
- SQ FT Source
- Public Records
- Lot SQ FT
- 7,200.0
- Lot Acres
- 0.17 Acres
- Pool Info
- In Ground, Outdoor Pool
- Kitchen
- Dishwasher, Microwave, Refrigerator, Pantry, Updated Kitchen
- Cooling
- Central Air
- Disclosures
- None
- Entry Level
- Exterior Details
- Back Yard, Front Yard, Side Yard, Storage
- Flooring
- Vinyl, Carpet
- Foundation
- Fire Place
- Wood Burning
- Heating
- Gravity, Fireplace(s)
- Laundry
- In Garage
- Main Level
- 4 Bedrooms, 2 Baths, Main Entry
- Possession
- Close Of Escrow
- Basement
- Crawl Space
- Architectural Style
- Ranch
- Non-Master Bathroom Includes
- Shower Over Tub, Updated Baths
- Construction Status
- Existing
- Additional Miscellaneous Features
- Back Yard, Front Yard, Side Yard, Storage
- Location
- Level
- Roof
- Composition Shingles
- Fee
- Unavailable
MLS and other Information regarding properties for sale as shown in Theo have been obtained from various sources such as sellers, public records, agents and other third parties. This information may relate to the condition of the property, permitted or unpermitted uses, zoning, square footage, lot size/acreage or other matters affecting value or desirability. Unless otherwise indicated in writing, neither brokers, agents nor Theo have verified, or will verify, such information. If any such information is important to buyer in determining whether to buy, the price to pay or intended use of the property, buyer is urged to conduct their own investigation with qualified professionals, satisfy themselves with respect to that information, and to rely solely on the results of that investigation.
School data provided by GreatSchools. School service boundaries are intended to be used as reference only. To verify enrollment eligibility for a property, contact the school directly.
