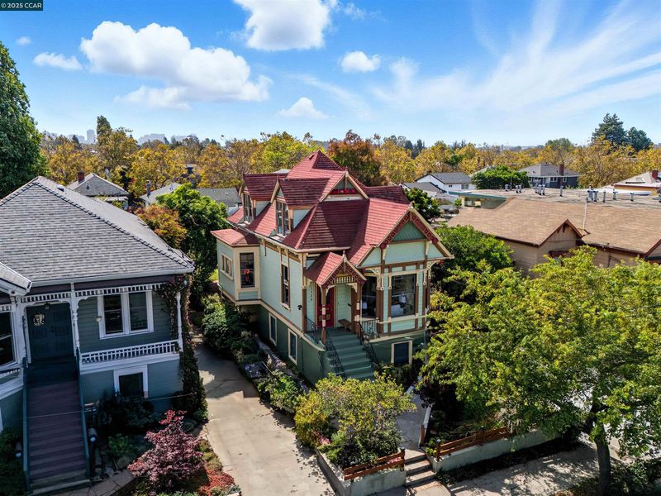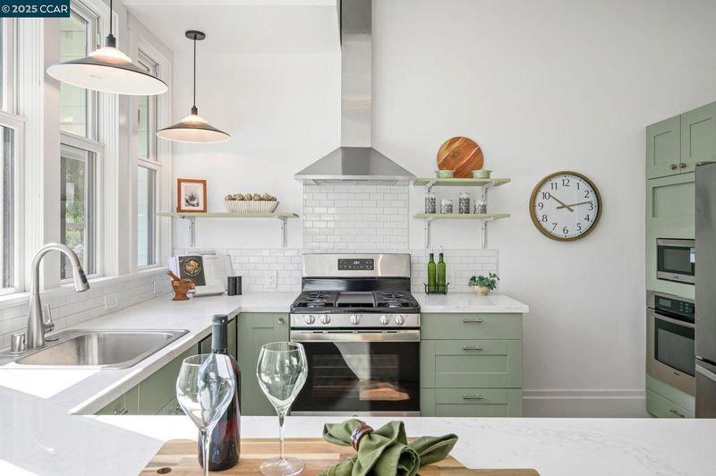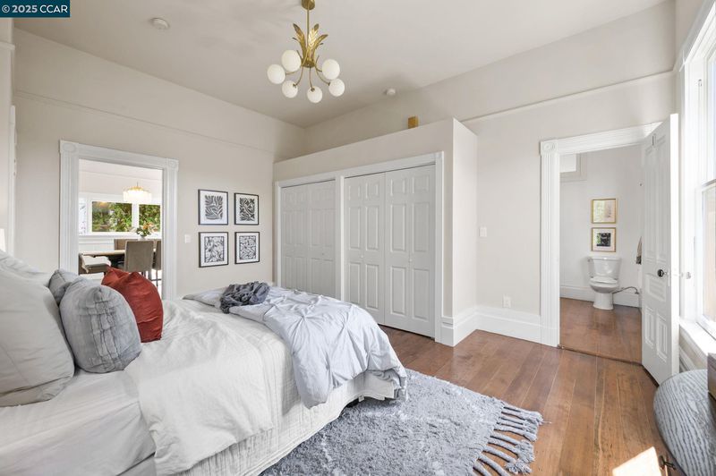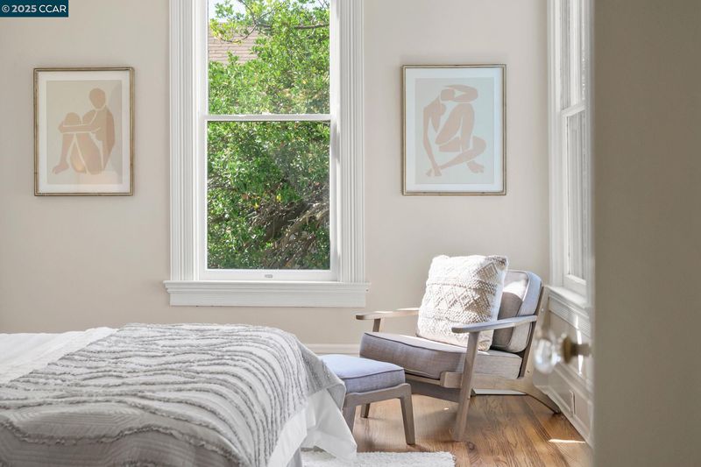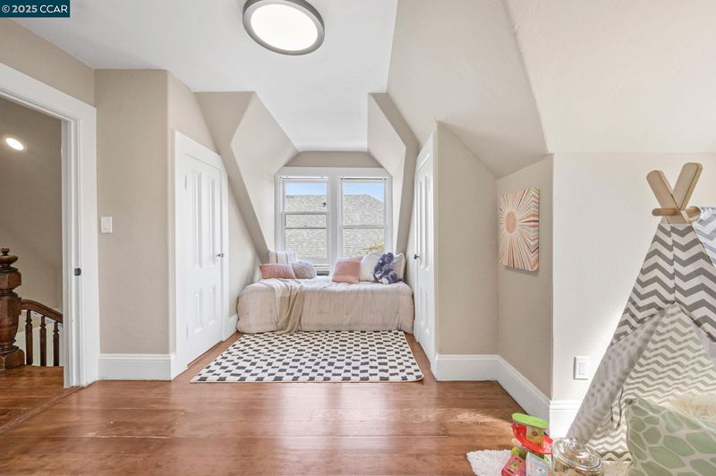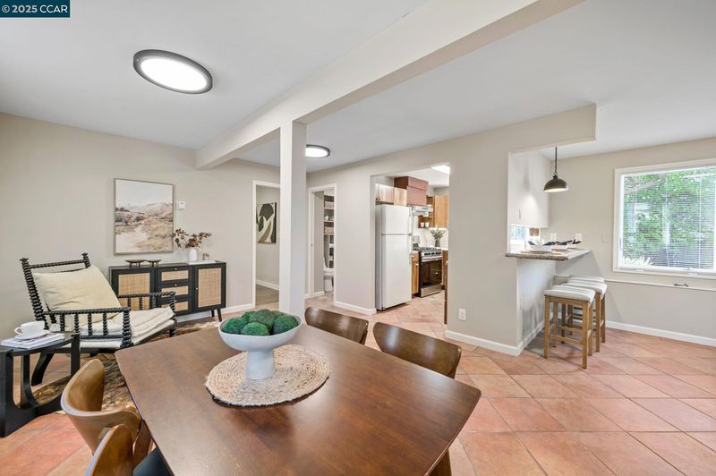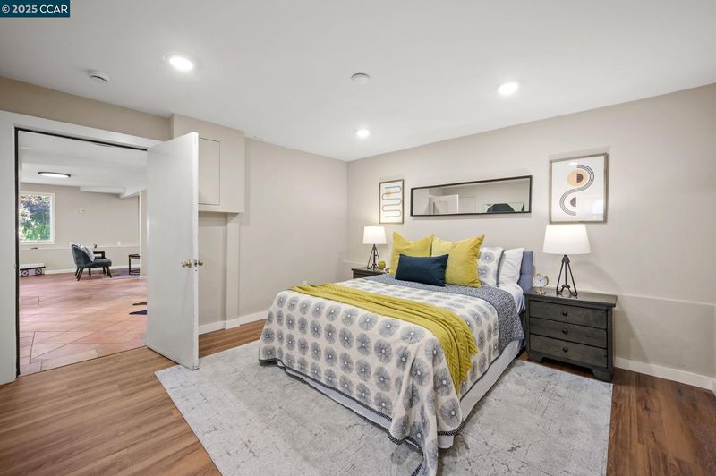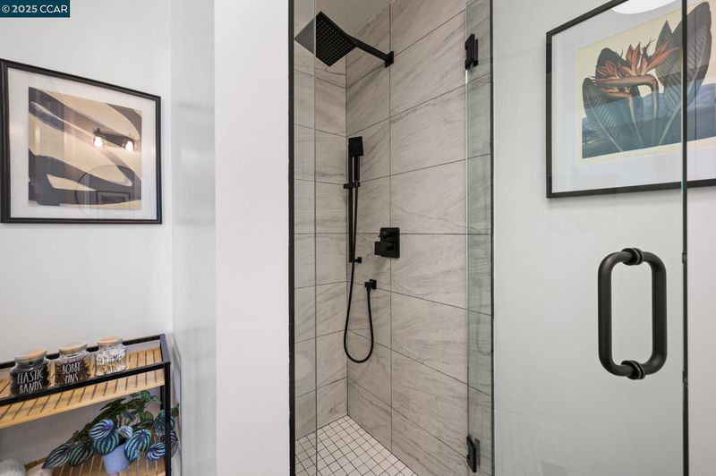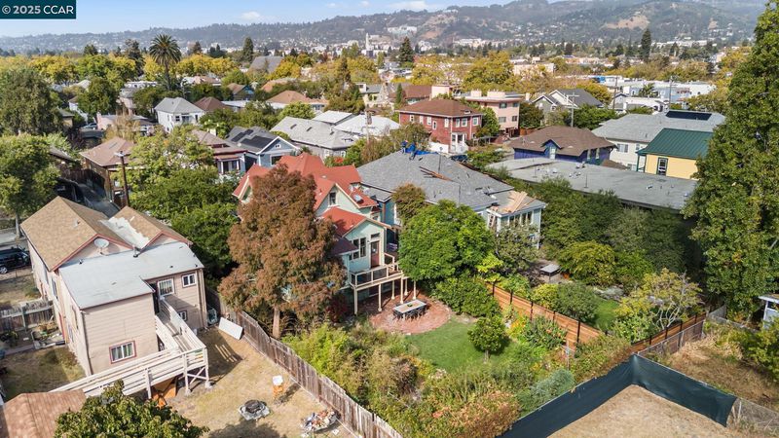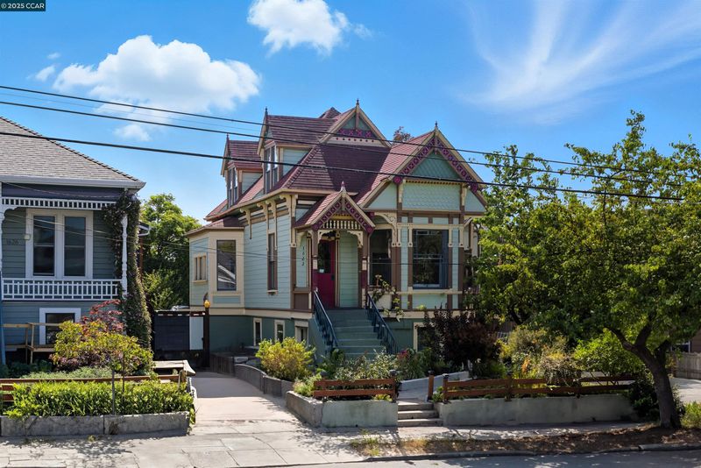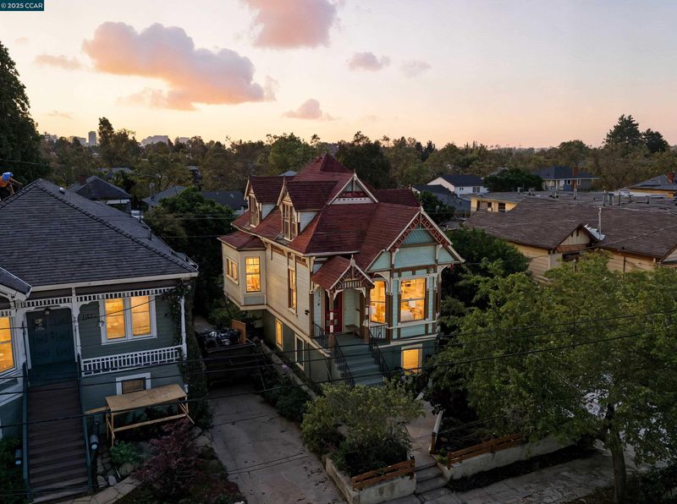
$1,498,000
2,588
SQ FT
$579
SQ/FT
1622 62nd St
@ Adeline - South Berkeley, Berkeley
- 5 Bed
- 4 Bath
- 0 Park
- 2,588 sqft
- Berkeley
-

-
Thu Oct 2, 10:00 am - 1:00 pm
Must see storybook Victorian.
-
Fri Oct 3, 5:00 pm - 7:00 pm
Twilight Open
-
Sat Oct 4, 2:00 pm - 4:30 pm
Must see storybook Victorian.
-
Sun Oct 5, 2:00 pm - 4:30 pm
Must see storybook Victorian.
Shining bright like a polished jewel, this classic Victorian has been remodeled and restored for the next owner enjoy to the fullest. With dramatic 10 foot+ ceilings, the home is drenched in natural light. The main floor has been redesigned for modern living, with a primary bedroom with en-suite bathroom. Architecture lovers will enjoy the detailed molding, ornate door handles, vintage light fixtures and elaborate facade. While many of the original details are intact, the home has had major improvements, including bathroom remodels, kitchen updates, refinished flooring, fresh paint, re-built foundation, seismic bolting, and drainage. Electrical and plumbing components have been modernized, as well as the home’s radiant heating system. The updated kitchen features quartz counters, new fridge, new gas range, and large windows for plentiful natural light. The lower studio unit adds additional living space or could be used as an entirely separate unit. The workroom has been finished out with laundry area and additional office or storage space. The flat, .15 acre lot feels like an urban oasis, with lush green lawn, gardens, mature fruit trees, succulents and jasmine. You can’t beat this South Berkeley location with a 93 walk score and easy access to BART and local freeways.
- Current Status
- New
- Original Price
- $1,498,000
- List Price
- $1,498,000
- On Market Date
- Sep 27, 2025
- Property Type
- Detached
- D/N/S
- South Berkeley
- Zip Code
- 94703
- MLS ID
- 41112976
- APN
- 5214357
- Year Built
- 1915
- Stories in Building
- 3
- Possession
- Close Of Escrow
- Data Source
- MAXEBRDI
- Origin MLS System
- CONTRA COSTA
Shelton's Primary Education Center
Private PK-5 Elementary, Nonprofit
Students: 100 Distance: 0.2mi
American International Montessori School
Private K-6
Students: 57 Distance: 0.2mi
Malcolm X Elementary School
Public K-5 Elementary
Students: 575 Distance: 0.4mi
Malcolm X Elementary School
Public K-5 Elementary, Coed
Students: 557 Distance: 0.4mi
Yu Ming Charter School
Charter K-8
Students: 445 Distance: 0.5mi
Aspire Berkley Maynard Academy
Charter K-8 Elementary
Students: 587 Distance: 0.5mi
- Bed
- 5
- Bath
- 4
- Parking
- 0
- Off Street
- SQ FT
- 2,588
- SQ FT Source
- Assessor Auto-Fill
- Lot SQ FT
- 6,750.0
- Lot Acres
- 0.16 Acres
- Pool Info
- None
- Kitchen
- Gas Range, Refrigerator, Dryer, Washer, Gas Range/Cooktop
- Cooling
- None
- Disclosures
- Other - Call/See Agent
- Entry Level
- Exterior Details
- Garden, Back Yard, Garden/Play, Yard Space
- Flooring
- Hardwood Flrs Throughout
- Foundation
- Fire Place
- Living Room
- Heating
- Radiant
- Laundry
- Laundry Room
- Main Level
- Laundry Facility
- Possession
- Close Of Escrow
- Architectural Style
- Victorian
- Construction Status
- Existing
- Additional Miscellaneous Features
- Garden, Back Yard, Garden/Play, Yard Space
- Location
- Level, Front Yard, Landscaped
- Roof
- Composition Shingles
- Water and Sewer
- Public
- Fee
- Unavailable
MLS and other Information regarding properties for sale as shown in Theo have been obtained from various sources such as sellers, public records, agents and other third parties. This information may relate to the condition of the property, permitted or unpermitted uses, zoning, square footage, lot size/acreage or other matters affecting value or desirability. Unless otherwise indicated in writing, neither brokers, agents nor Theo have verified, or will verify, such information. If any such information is important to buyer in determining whether to buy, the price to pay or intended use of the property, buyer is urged to conduct their own investigation with qualified professionals, satisfy themselves with respect to that information, and to rely solely on the results of that investigation.
School data provided by GreatSchools. School service boundaries are intended to be used as reference only. To verify enrollment eligibility for a property, contact the school directly.
