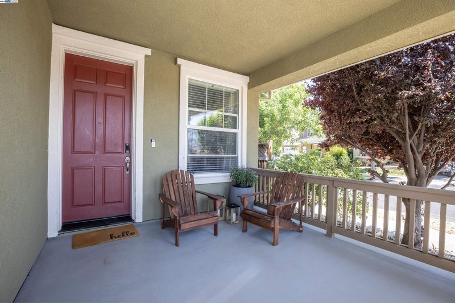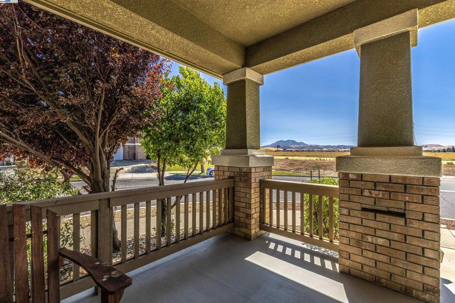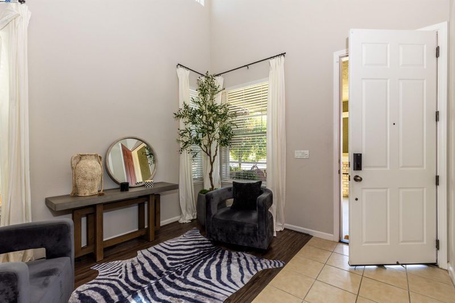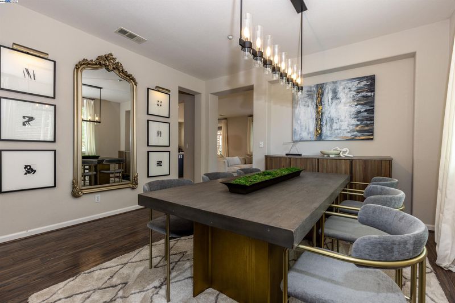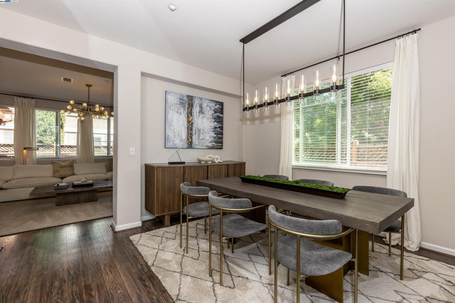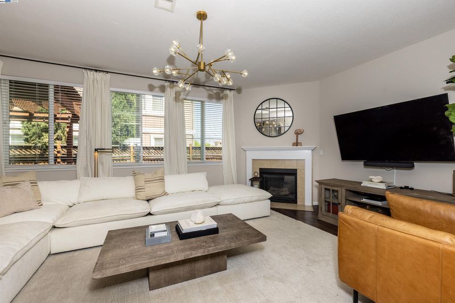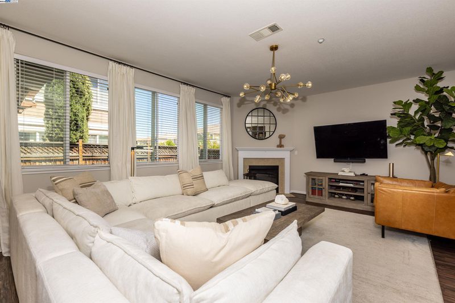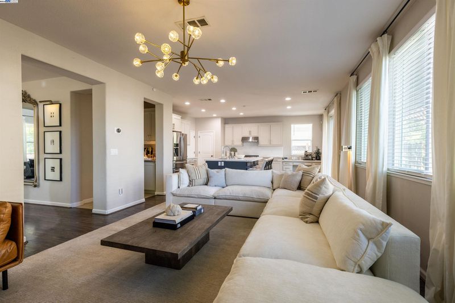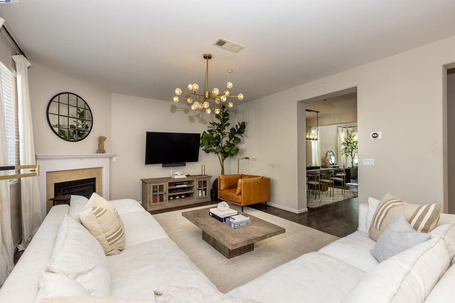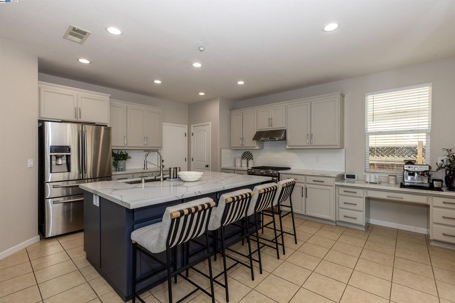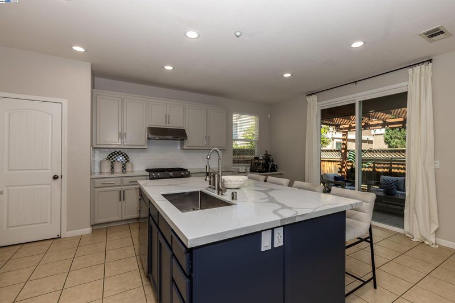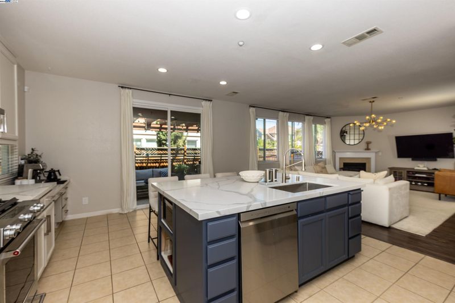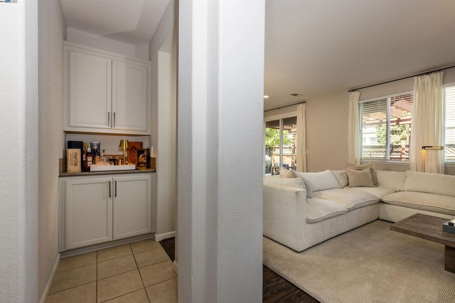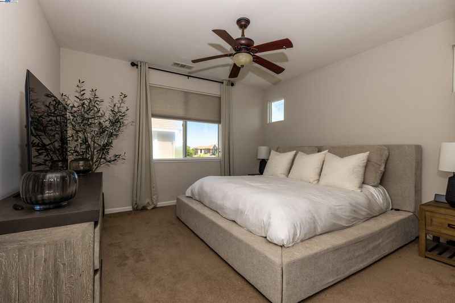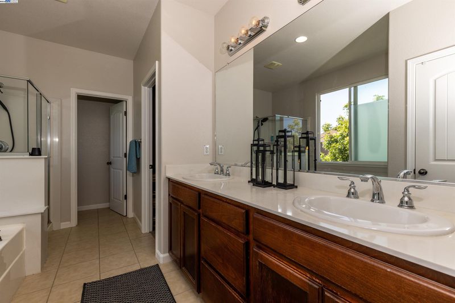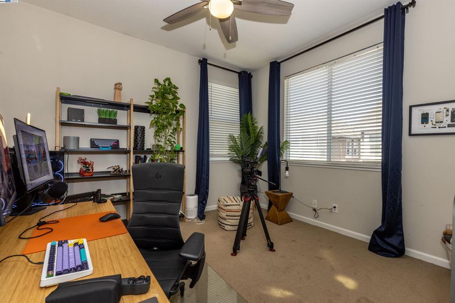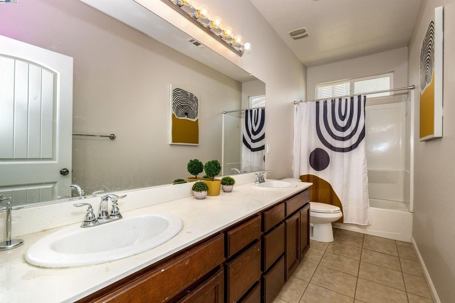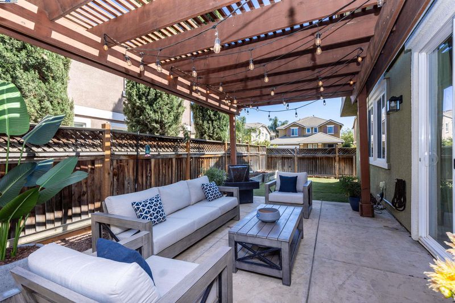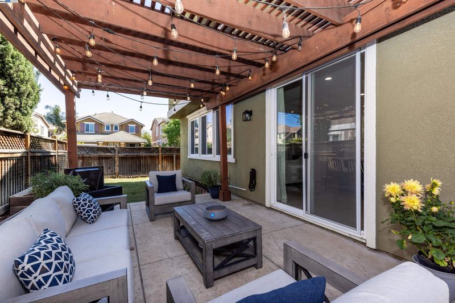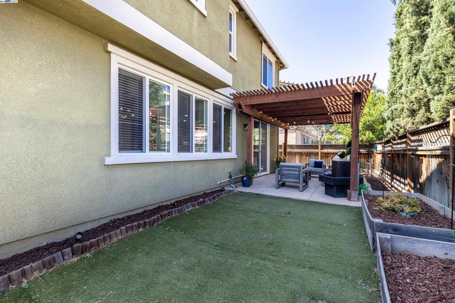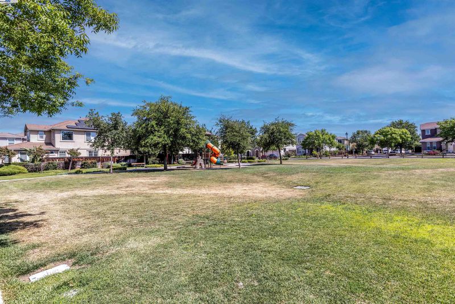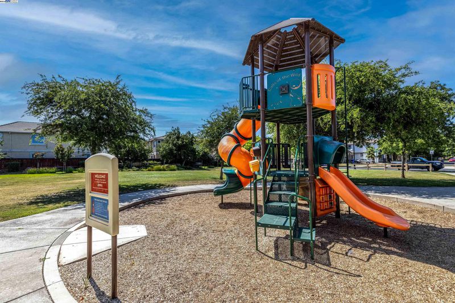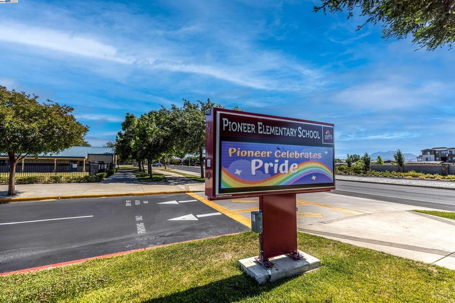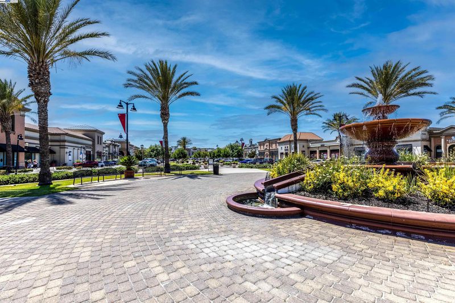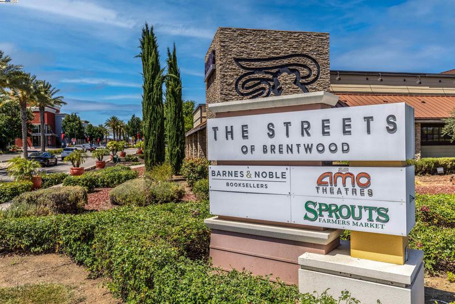
$789,000
2,239
SQ FT
$352
SQ/FT
2457 Mojave Dr
@ Cedar Falls - Brentwood
- 3 Bed
- 2.5 (2/1) Bath
- 2 Park
- 2,239 sqft
- Brentwood
-

-
Sat Jun 21, 1:30 pm - 4:00 pm
Beautiful -Brighton Station home a must see!
-
Sun Jun 22, 1:30 pm - 4:00 pm
Simply Gorgeous! A must see home
Completely updated Brighton Station home on highly desirable premium corner lot with exceptional walkability to Pioneer Elementary and Heritage High School, plus shopping and cafes. This turnkey property features luxury finishes, upgraded fixtures, premium appliances, and custom window coverings throughout. The stunning kitchen showcases a large center island, granite countertops, stainless steel appliances, a convenient kitchen nook, a pantry, and a built-in computer desk. High ceilings in the living and dining rooms maximize natural light. The family room features a cozy fireplace with a seamless flow to the kitchen. A great space to entertain with a corner coffee/bar set. Spacious bedrooms, including a large primary suite with a huge walk-in closet and a spa-like master bath featuring a soaking tub, a separate stall shower, and dual sinks. Designer paint and upgrades galore create a cohesive, upscale feel throughout. Gorgeous laminated flooring flows across the main level. A large front porch offers lovely views. The shaded yard is perfectly landscaped to enjoy entertaining friends and family with BBQs, and planting a garden without high maintenance costs. This is a perfect commuter location with easy access to the freeways, hiking, biking, shopping, and school. A must-see!
- Current Status
- New
- Original Price
- $789,000
- List Price
- $789,000
- On Market Date
- Jun 19, 2025
- Property Type
- Detached
- D/N/S
- Brentwood
- Zip Code
- 94513
- MLS ID
- 41102027
- APN
- 0198400277
- Year Built
- 2009
- Stories in Building
- 2
- Possession
- Close Of Escrow
- Data Source
- MAXEBRDI
- Origin MLS System
- BAY EAST
Pioneer Elementary School
Public K-5 Elementary, Yr Round
Students: 875 Distance: 0.3mi
Golden Hills Christian School
Private K-8 Religious, Nonprofit
Students: 223 Distance: 0.6mi
Heritage Baptist Academy
Private K-12 Combined Elementary And Secondary, Religious, Coed
Students: 93 Distance: 0.6mi
Loma Vista Elementary School
Public K-5 Elementary, Yr Round
Students: 613 Distance: 1.0mi
Carmen Dragon Elementary School
Public K-6 Elementary
Students: 450 Distance: 1.2mi
Dozier-Libbey Medical High School
Public 9-12 Alternative
Students: 713 Distance: 1.5mi
- Bed
- 3
- Bath
- 2.5 (2/1)
- Parking
- 2
- Attached, Garage Door Opener
- SQ FT
- 2,239
- SQ FT Source
- Public Records
- Lot SQ FT
- 4,316.0
- Lot Acres
- 0.1 Acres
- Pool Info
- None
- Kitchen
- Dishwasher, Microwave, Refrigerator, Breakfast Bar, Counter - Solid Surface, Eat-in Kitchen, Kitchen Island, Updated Kitchen
- Cooling
- Central Air
- Disclosures
- None
- Entry Level
- Exterior Details
- Back Yard
- Flooring
- Laminate
- Foundation
- Fire Place
- Family Room, Gas Starter
- Heating
- Central
- Laundry
- Dryer, Laundry Room, Washer
- Main Level
- 0.5 Bath, No Steps to Entry, Main Entry
- Possession
- Close Of Escrow
- Architectural Style
- Contemporary
- Construction Status
- Existing
- Additional Miscellaneous Features
- Back Yard
- Location
- Corner Lot
- Roof
- Composition
- Fee
- Unavailable
MLS and other Information regarding properties for sale as shown in Theo have been obtained from various sources such as sellers, public records, agents and other third parties. This information may relate to the condition of the property, permitted or unpermitted uses, zoning, square footage, lot size/acreage or other matters affecting value or desirability. Unless otherwise indicated in writing, neither brokers, agents nor Theo have verified, or will verify, such information. If any such information is important to buyer in determining whether to buy, the price to pay or intended use of the property, buyer is urged to conduct their own investigation with qualified professionals, satisfy themselves with respect to that information, and to rely solely on the results of that investigation.
School data provided by GreatSchools. School service boundaries are intended to be used as reference only. To verify enrollment eligibility for a property, contact the school directly.

