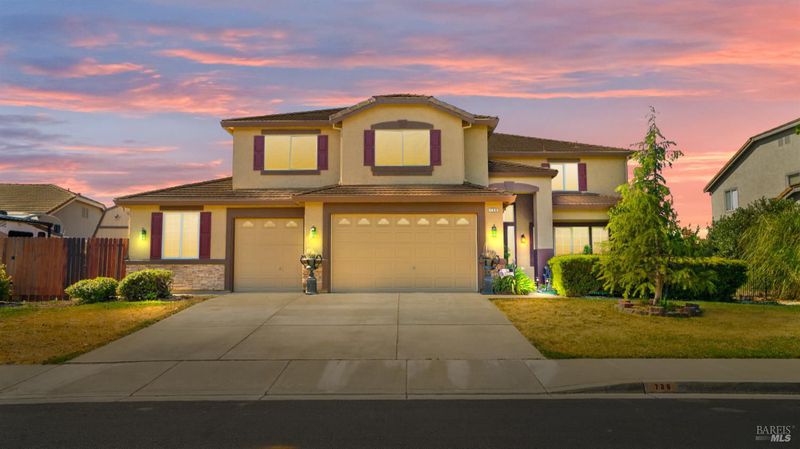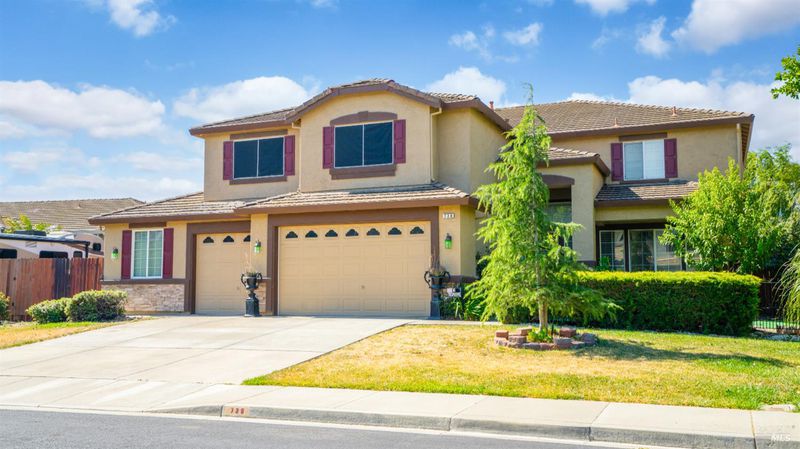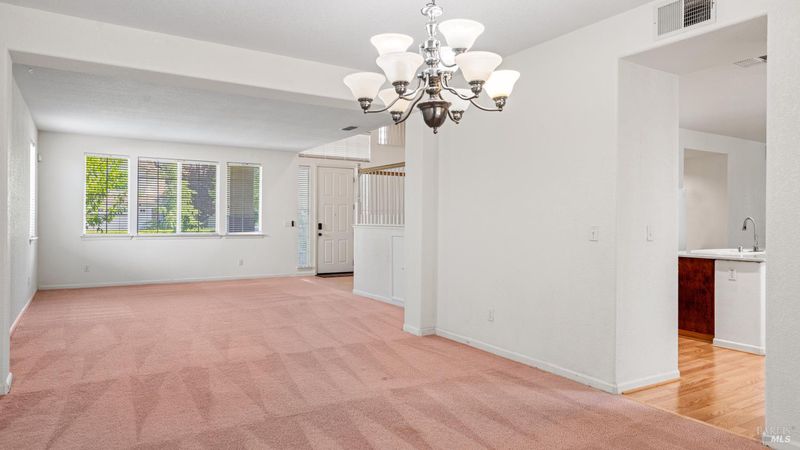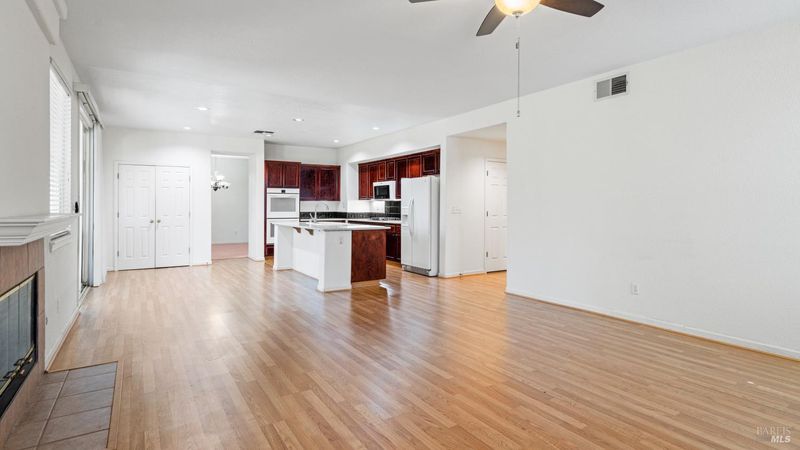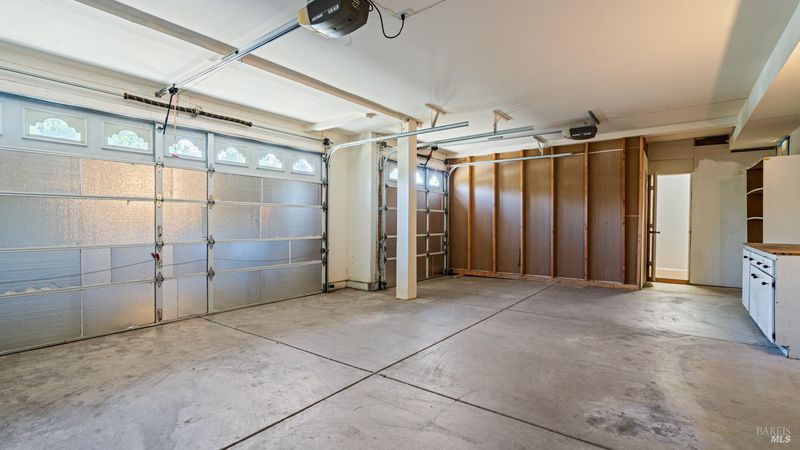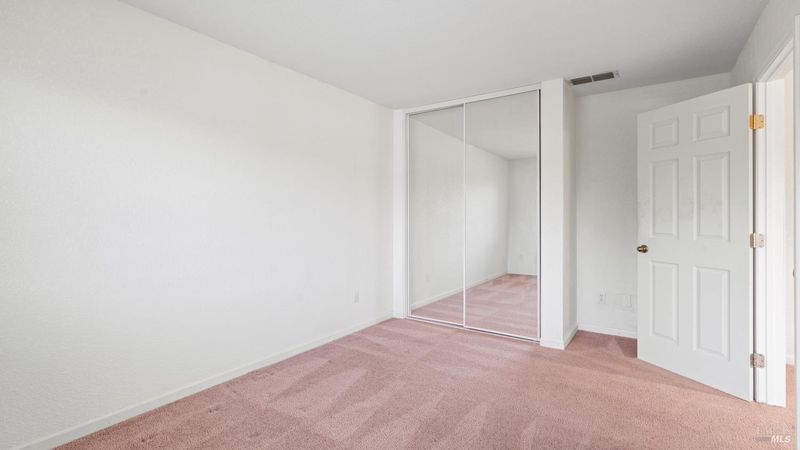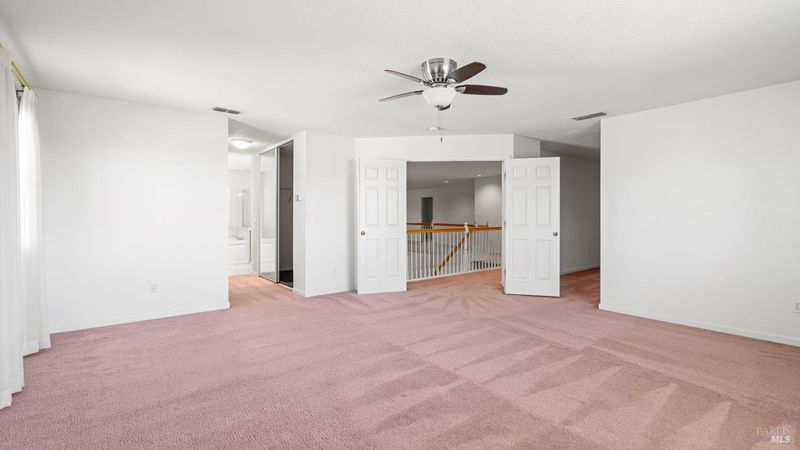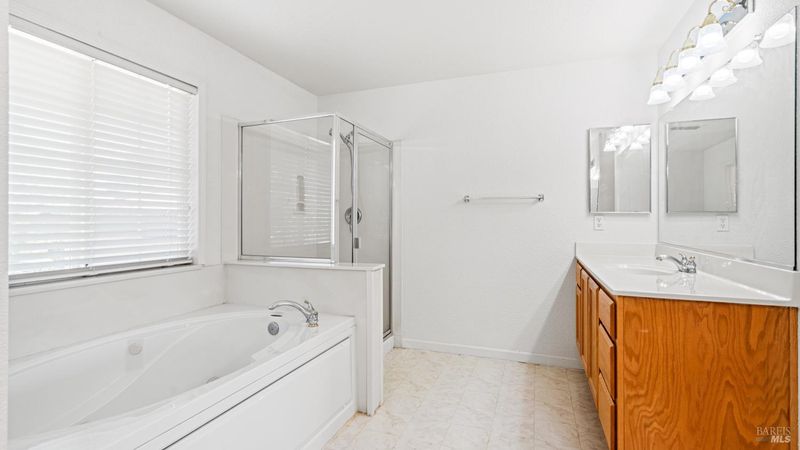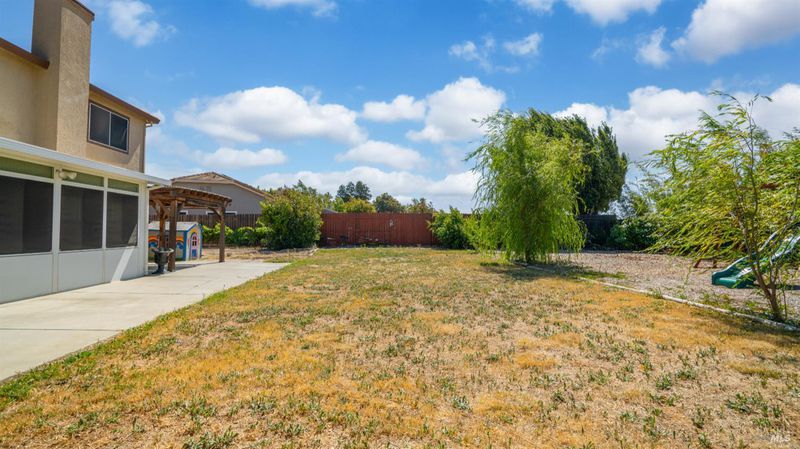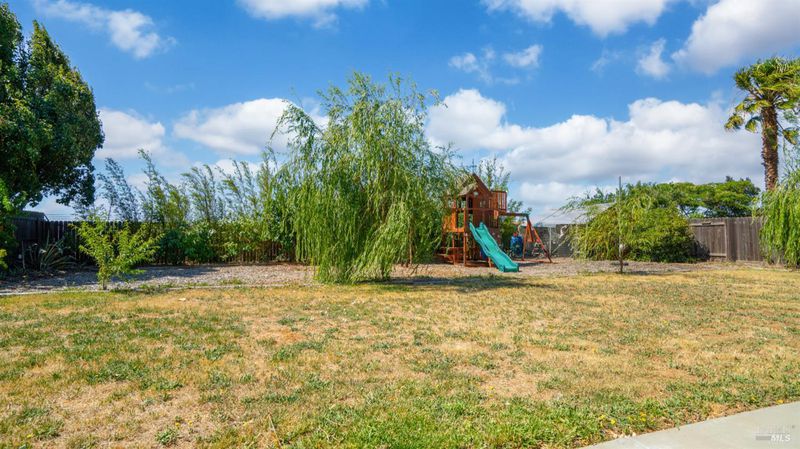
$880,000
4,054
SQ FT
$217
SQ/FT
736 Ruby Drive
@ Foxboro Pkwy - Vacaville 4, Vacaville
- 4 Bed
- 3 Bath
- 3 Park
- 4,054 sqft
- Vacaville
-

-
Sat Jun 28, 1:30 pm - 3:30 pm
OPEN HOUSE at 736 Ruby Dr in prestigious Westgate neighborhood of Vacaville! This stunning 5BR/3BA home offers 4,054 sqft on over 1/3 acre with no rear neighbors backing to peaceful water canal. Main level bedroom and bath ideal for multigenerational living. Owner's suite features gas fireplace, jetted tub, and dual walk-in closets. Bright sunroom off kitchen, expansive loft, and 3-car garage with extra room for gym or workshop. Private backyard paradise includes fruit trees, children's play structure, large storage shed, and space for pool or garden. Located in Travis Unified School District, just 15 minutes to Travis Air Force Base. Energy-efficient owned solar system and clear roof inspection provide peace of mind. This turn-key home combines luxury indoor living with outdoor privacy and endless possibilities. The perfect opportunity to own in one of Vacaville's most desirable neighborhoods where homes rarely become available. Don't miss your chance to see this exceptional property that truly has something for everyone!
-
Sun Jun 29, 1:00 pm - 3:00 pm
OPEN HOUSE at 736 Ruby Dr in prestigious Westgate neighborhood of Vacaville! This stunning 5BR/3BA home offers 4,054 sqft on over 1/3 acre with no rear neighbors backing to peaceful water canal. Main level bedroom and bath ideal for multigenerational living. Owner's suite features gas fireplace, jetted tub, and dual walk-in closets. Bright sunroom off kitchen, expansive loft, and 3-car garage with extra room for gym or workshop. Private backyard paradise includes fruit trees, children's play structure, large storage shed, and space for pool or garden. Located in Travis Unified School District, just 15 minutes to Travis Air Force Base. Energy-efficient owned solar system and clear roof inspection provide peace of mind. This turn-key home combines luxury indoor living with outdoor privacy and endless possibilities. The perfect opportunity to own in one of Vacaville's most desirable neighborhoods where homes rarely become available. Don't miss your chance to see this exceptional property that truly has something for everyone!
Stunning 5BR/3BA home in coveted Westgate neighborhood! 4,054 sqft on 1/3 acre lot with no rear neighbors backing to water canal. Main level bedroom and bathroom perfect for multigenerational living. Owner's suite retreat features gas fireplace, dual walk-in closets, dual vanities, and jetted tub. Bright sunroom off kitchen extends living space. Huge loft provides endless possibilities. 3-car garage includes extra room ideal for gym or workshop. Private backyard paradise with fruit trees, children's play structure, large storage shed, and plenty of space for pool or garden. Travis Unified School District and just 15 minutes to Travis Air Force Base. Energy-efficient owned solar system and clear roof inspection. Westgate location offers desirable community living with easy access to amenities. Open floor plan perfect for entertaining with seamless flow between living spaces. Master suite provides private sanctuary with spa-like bathroom amenities. Outdoor living enhanced by mature landscaping and canal views. Turn-key condition means you can move right in. This exceptional property combines luxury, functionality, and prime location. Whether seeking space for extended living arrangements, entertaining guests, or enjoying California lifestyle, this home delivers everything.
- Days on Market
- 3 days
- Current Status
- Active
- Original Price
- $880,000
- List Price
- $880,000
- On Market Date
- Jun 23, 2025
- Property Type
- Single Family Residence
- Area
- Vacaville 4
- Zip Code
- 95687
- MLS ID
- 325057674
- APN
- 0136-642-100
- Year Built
- 1999
- Stories in Building
- Unavailable
- Possession
- Close Of Escrow
- Data Source
- BAREIS
- Origin MLS System
F A I T H Christian Academy
Private 2, 4, 7, 9-12 Combined Elementary And Secondary, Religious, Coed
Students: NA Distance: 0.5mi
Foxboro Elementary School
Public K-6 Elementary, Yr Round
Students: 697 Distance: 0.8mi
Cambridge Elementary School
Public K-6 Elementary, Yr Round
Students: 599 Distance: 1.2mi
Sierra Vista K-8
Public K-8
Students: 584 Distance: 1.5mi
Solano County Special Education School
Public PK-12 Special Education, Yr Round
Students: 316 Distance: 1.6mi
Ernest Kimme Charter Academy For Independent Learning
Charter K-12
Students: 193 Distance: 1.6mi
- Bed
- 4
- Bath
- 3
- Double Sinks, Jetted Tub, Shower Stall(s), Walk-In Closet 2+, Window
- Parking
- 3
- Attached, Garage Door Opener, Garage Facing Front, Interior Access, Side-by-Side, See Remarks
- SQ FT
- 4,054
- SQ FT Source
- Assessor Auto-Fill
- Lot SQ FT
- 14,026.0
- Lot Acres
- 0.322 Acres
- Kitchen
- Breakfast Area, Island w/Sink, Kitchen/Family Combo, Quartz Counter
- Cooling
- Ceiling Fan(s), Central
- Dining Room
- Breakfast Nook, Dining/Living Combo
- Family Room
- Great Room
- Living Room
- Great Room
- Flooring
- Carpet, Laminate, Tile, Vinyl
- Foundation
- Slab
- Fire Place
- Family Room, Gas Piped, Primary Bedroom
- Heating
- Central, Fireplace(s), Gas
- Laundry
- Ground Floor, Hookups Only, Inside Room
- Upper Level
- Bedroom(s), Full Bath(s), Loft, Primary Bedroom, Retreat
- Main Level
- Bedroom(s), Dining Room, Family Room, Full Bath(s), Garage, Kitchen, Street Entrance
- Views
- Hills
- Possession
- Close Of Escrow
- Architectural Style
- Traditional
- Fee
- $0
MLS and other Information regarding properties for sale as shown in Theo have been obtained from various sources such as sellers, public records, agents and other third parties. This information may relate to the condition of the property, permitted or unpermitted uses, zoning, square footage, lot size/acreage or other matters affecting value or desirability. Unless otherwise indicated in writing, neither brokers, agents nor Theo have verified, or will verify, such information. If any such information is important to buyer in determining whether to buy, the price to pay or intended use of the property, buyer is urged to conduct their own investigation with qualified professionals, satisfy themselves with respect to that information, and to rely solely on the results of that investigation.
School data provided by GreatSchools. School service boundaries are intended to be used as reference only. To verify enrollment eligibility for a property, contact the school directly.
