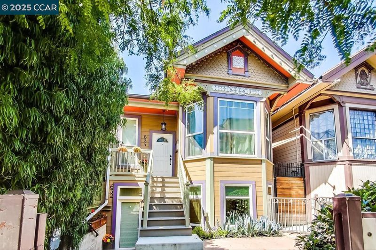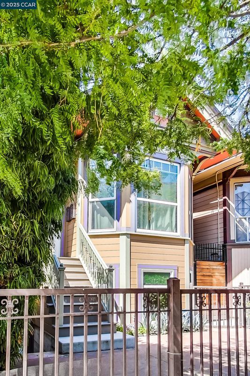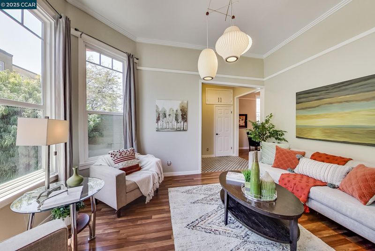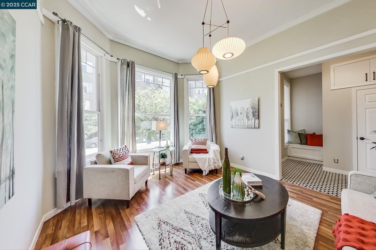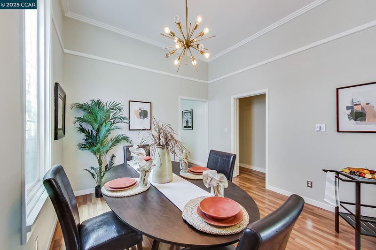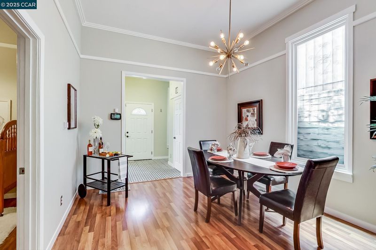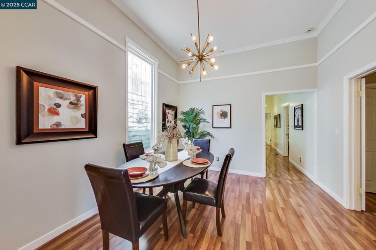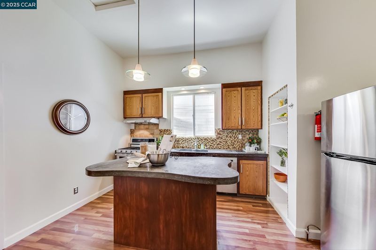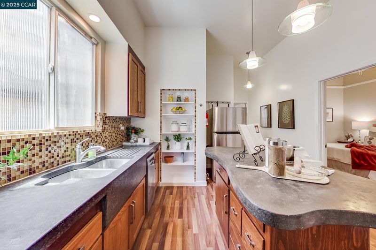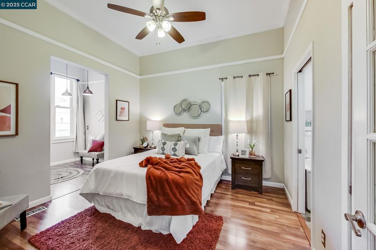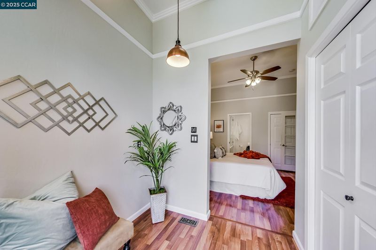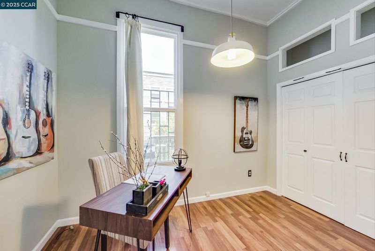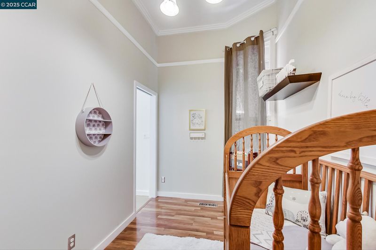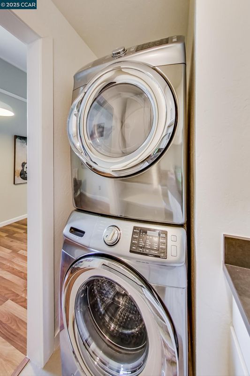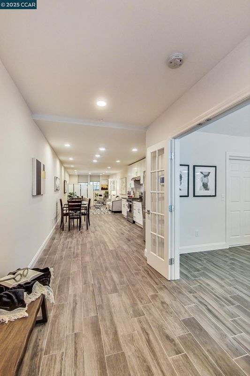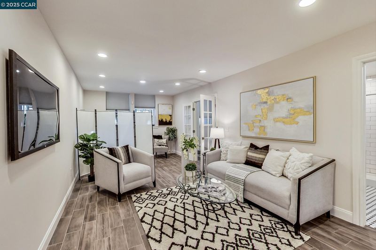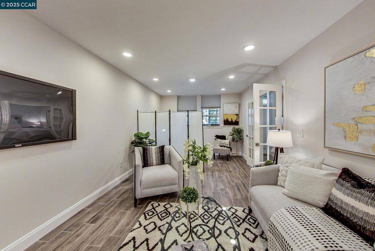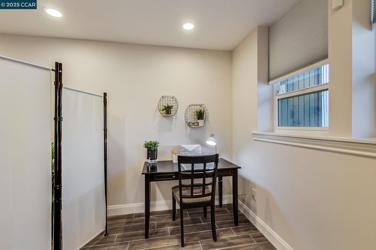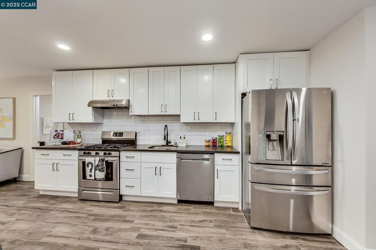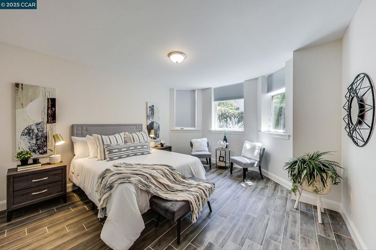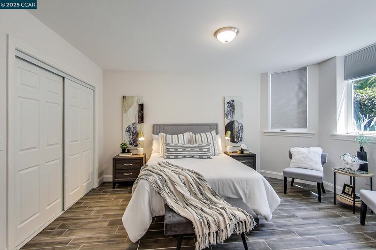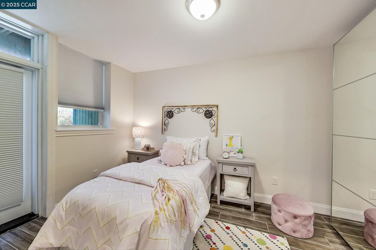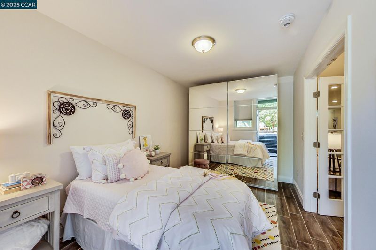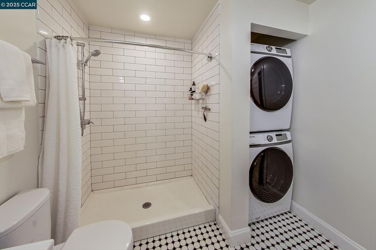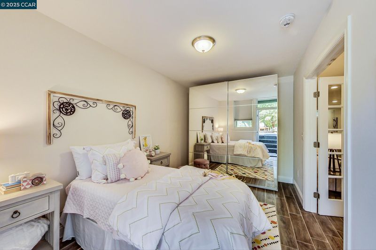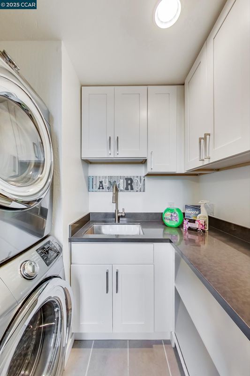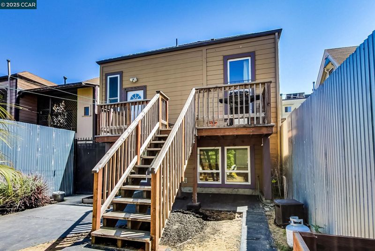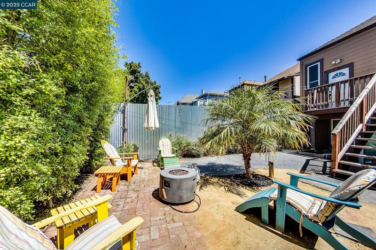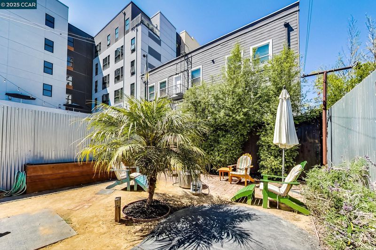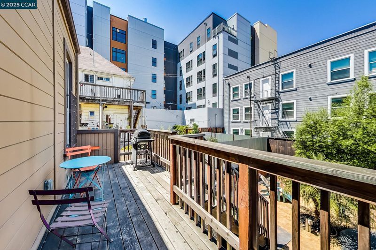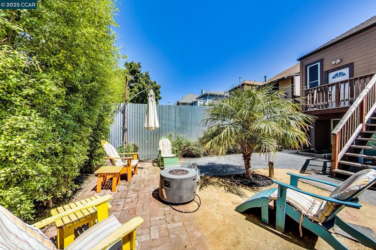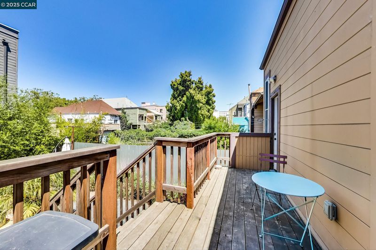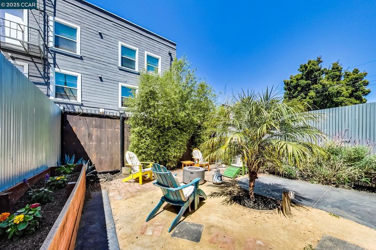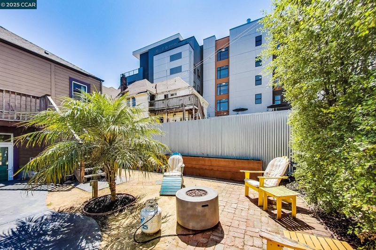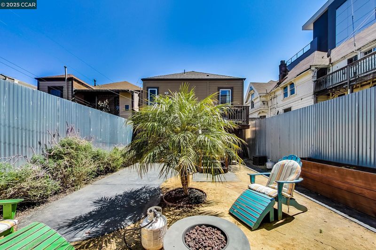
$1,190,000
2,161
SQ FT
$551
SQ/FT
634 22Nd St
@ Telegraph Avenue - Uptown, Oakland
- 5 Bed
- 3.5 (3/1) Bath
- 0 Park
- 2,161 sqft
- Oakland
-

-
Sat Jul 5, 2:00 pm - 4:00 pm
join us
Welcome to 634 22nd Street, a beautifully restored 1896 Victorian gem nestled in the heart of Uptown Oakland. This **5-bedroom, 3-bathroom** residence offers 2,161 square feet of thoughtfully updated living space, including a **2-bedroom, 1-bath ADU**—perfect for guests, rental income, or multigenerational living. Step inside to discover soaring ceilings, engineered wood and tile flooring, and a modern kitchen with solid surface counters, a center island, and stainless steel appliances. The home features radiant floor heating, dual-pane windows, and a tankless water heater for year-round comfort and efficiency. Enjoy the vibrant energy of Uptown with walkable access to the Fox and Paramount Theatres, eclectic dining, nightlife, and Lake Merritt. Commuters will love the proximity to BART, public transit, and freeway access. With a new foundation, Tesla solar panels, and a flexible floor plan, this home blends historic charm with modern sustainability. Fenced off street parking! Come experience the possibilities—this is Oakland living at its finest.
- Current Status
- New
- Original Price
- $1,190,000
- List Price
- $1,190,000
- On Market Date
- Jun 21, 2025
- Property Type
- Detached
- D/N/S
- Uptown
- Zip Code
- 94612
- MLS ID
- 41102351
- APN
- 865920
- Year Built
- 1896
- Stories in Building
- 2
- Possession
- Close Of Escrow, Negotiable, Subject To Tenant Rights, See Remarks
- Data Source
- MAXEBRDI
- Origin MLS System
- CONTRA COSTA
St. Andrew Missionary Baptist
Private K-4, 6-8, 10 Combined Elementary And Secondary, Religious, Coed
Students: NA Distance: 0.2mi
Oakland School for the Arts
Charter 6-12 Secondary
Students: 749 Distance: 0.3mi
St. Andrew M.B.C. Private P. C. P. C.
Private K-12 Religious, Nonprofit
Students: 37 Distance: 0.4mi
KIPP Bridge Charter School
Charter K-8 Elementary
Students: 528 Distance: 0.4mi
E.M. University of Science & Technology School
Private K-12
Students: NA Distance: 0.4mi
Elijah's University for Self-Development School
Private K-10
Students: NA Distance: 0.4mi
- Bed
- 5
- Bath
- 3.5 (3/1)
- Parking
- 0
- Off Street
- SQ FT
- 2,161
- SQ FT Source
- Assessor Auto-Fill
- Lot SQ FT
- 2,650.0
- Lot Acres
- 0.06 Acres
- Pool Info
- None
- Kitchen
- Gas Range, Free-Standing Range, Refrigerator, Dryer, Washer, Tankless Water Heater, Gas Range/Cooktop, Kitchen Island, Range/Oven Free Standing, Updated Kitchen
- Cooling
- None
- Disclosures
- None
- Entry Level
- Exterior Details
- Back Yard, Dog Run, Front Yard
- Flooring
- Tile, Wood
- Foundation
- Fire Place
- None
- Heating
- Forced Air, Radiant
- Laundry
- Dryer, Laundry Room, Washer, In Unit
- Main Level
- 2 Bedrooms
- Possession
- Close Of Escrow, Negotiable, Subject To Tenant Rights, See Remarks
- Architectural Style
- Victorian
- Construction Status
- Existing
- Additional Miscellaneous Features
- Back Yard, Dog Run, Front Yard
- Location
- Level
- Roof
- Composition Shingles
- Fee
- Unavailable
MLS and other Information regarding properties for sale as shown in Theo have been obtained from various sources such as sellers, public records, agents and other third parties. This information may relate to the condition of the property, permitted or unpermitted uses, zoning, square footage, lot size/acreage or other matters affecting value or desirability. Unless otherwise indicated in writing, neither brokers, agents nor Theo have verified, or will verify, such information. If any such information is important to buyer in determining whether to buy, the price to pay or intended use of the property, buyer is urged to conduct their own investigation with qualified professionals, satisfy themselves with respect to that information, and to rely solely on the results of that investigation.
School data provided by GreatSchools. School service boundaries are intended to be used as reference only. To verify enrollment eligibility for a property, contact the school directly.
