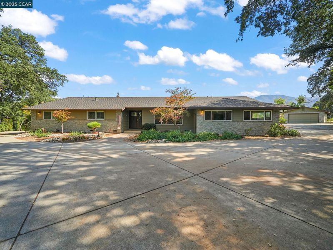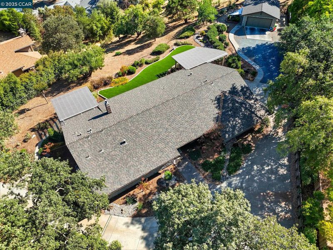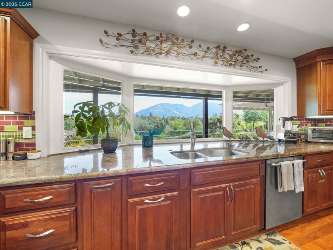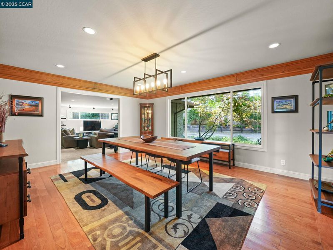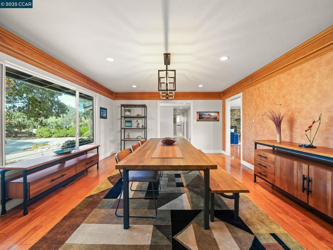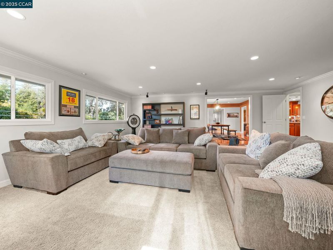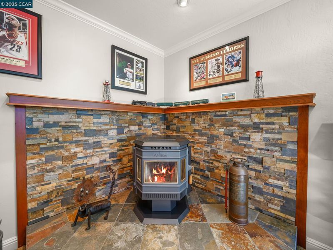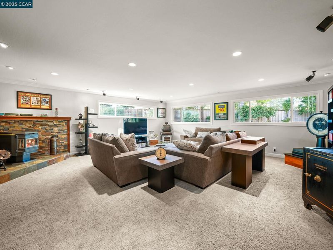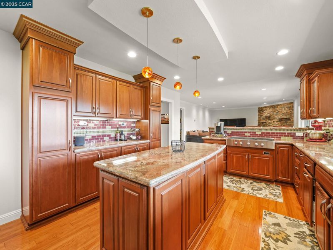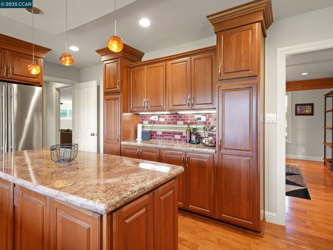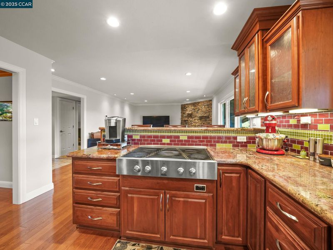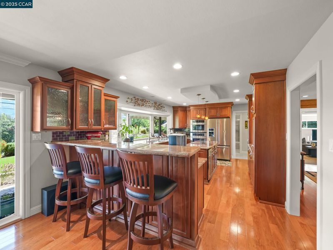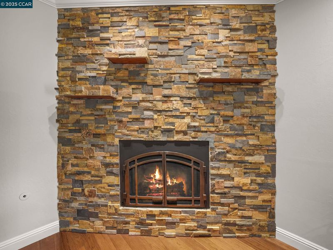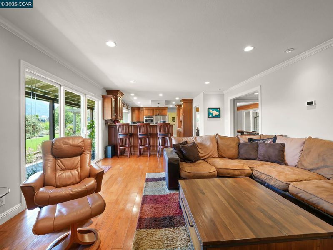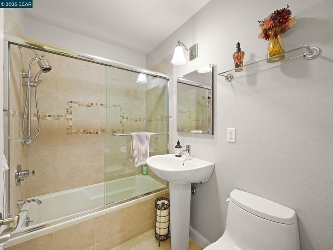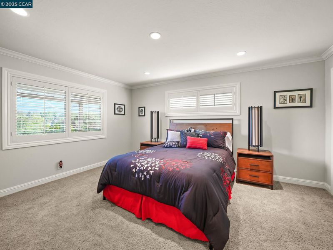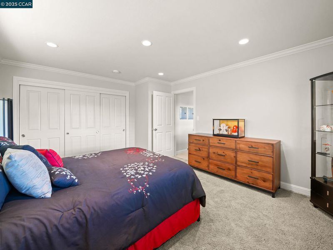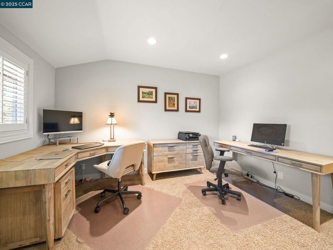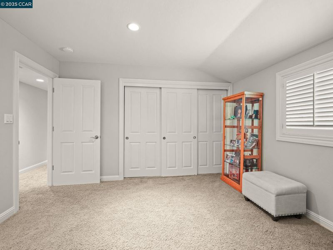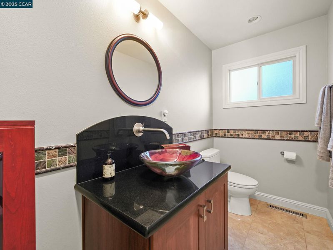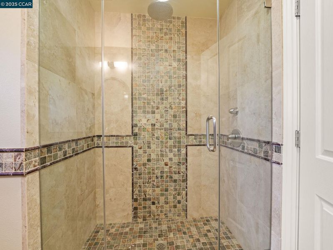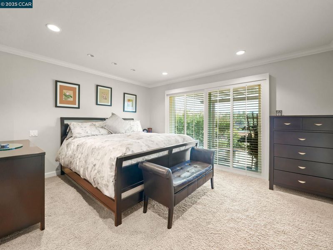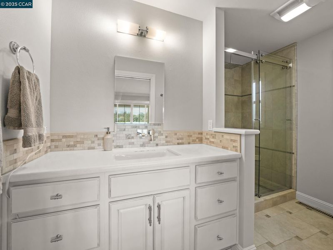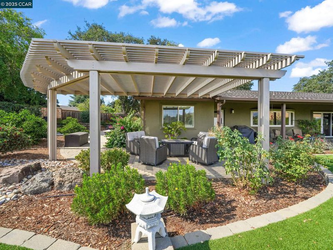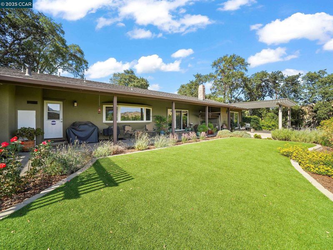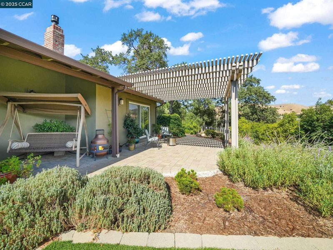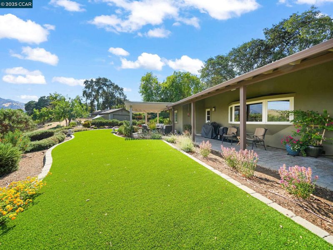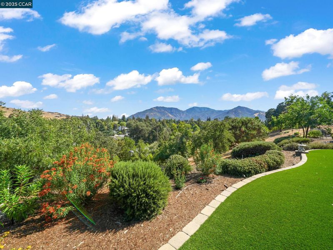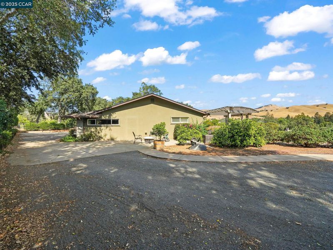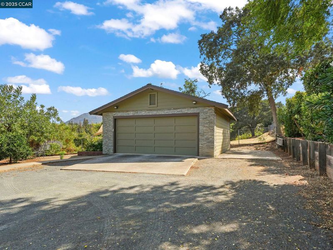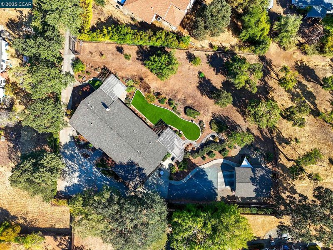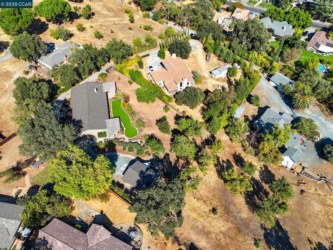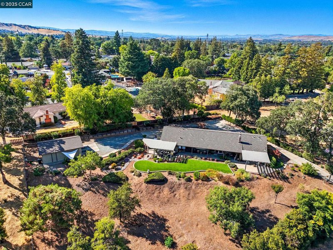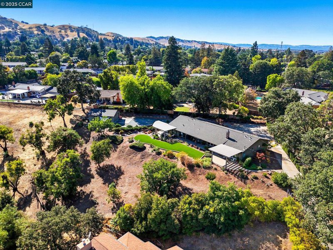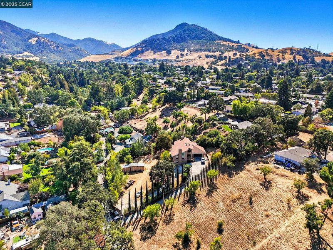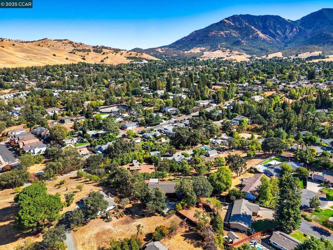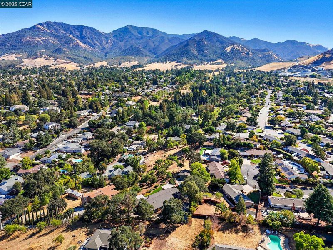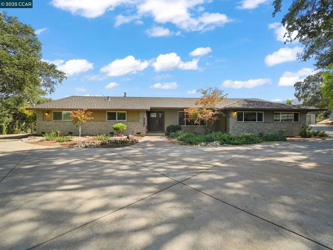
$1,349,000
2,681
SQ FT
$503
SQ/FT
5900 High St
@ Oak St - Not Listed, Clayton
- 4 Bed
- 3 Bath
- 2 Park
- 2,681 sqft
- Clayton
-

-
Tue Sep 30, 10:30 am - 12:30 pm
Sensational Custom Built Single Story Secluded Retreat nestled at the top of a private driveway on approx .69 acre lot w/ awe inspiring un-obstructed views of Mt. Diablo & surrounding hills. Impeccably maintained & upgraded thruout! Chef's kitchen has an expansive garden window w/ breath-taking views, slab granite counters, center island, breakfast bar & butler's pantry w/ full glass tile backsplash, an abundance of maple cabinets, & stainless appliances. The adjoining family room offers effortless casual gatherings w/ the custom floor to ceiling stacked stone gas fireplace & slider leading to the covered patio for seamless indoor/outdoor entertaining. Huge formal dining room w/ hardwood floors, custom oak molding & sunny window offers room for large gatherings. Enormous bonus room w/ recessed & accent lighting, custom slate & stacked stone alcove w/ raised hearth offering a warm pellet stove. Primary suite offers large closet w/ organizer system, neutral carpet & recessed lights w/ a slider leading to pergol
Sensational Custom Built Single Story Secluded Retreat nestled at the top of a private driveway on approx .69 acre lot w/ awe inspiring un-obstructed views of Mt. Diablo & surrounding hills. Impeccably maintained & upgraded thruout! Chef's kitchen w/ expansive garden window w/ breath-taking views, slab granite counters, center island, breakfast bar & butler's pantry w/ full glass tile backsplash, an abundance of maple cabinets, & stainless appliances. The adjoining family room offers effortless casual gatherings w/ the custom floor to ceiling stacked stone gas fireplace & slider leading to the covered patio for seamless indoor/outdoor entertaining. Huge formal dining room w/ hardwood floors, custom oak molding & sunny window offers room for large gatherings. Enormous bonus room w/ recessed & accent lighting, custom slate & stacked stone alcove w/ raised hearth offering a warm pellet stove. Primary suite offers large closet w/ organizer system, neutral carpet & recessed lights w/ a slider leading to pergola covered patio w/ stunning views. One bedroom & separate full bath are located off the laundry/mud room making it great space for privacy or home office. Professionally landscaped low maintenance grounds. Detached 2 car garage & expanded driveway for multiple vehicle parking.
- Current Status
- New
- Original Price
- $1,349,000
- List Price
- $1,349,000
- On Market Date
- Sep 26, 2025
- Property Type
- Detached
- D/N/S
- Not Listed
- Zip Code
- 94517
- MLS ID
- 41112883
- APN
- 1190400232
- Year Built
- 1968
- Stories in Building
- 1
- Possession
- Close Of Escrow
- Data Source
- MAXEBRDI
- Origin MLS System
- CONTRA COSTA
Mt. Diablo Elementary School
Public K-5 Elementary
Students: 798 Distance: 0.2mi
American Christian Academy - Ext
Private 1-12
Students: 15 Distance: 0.6mi
Pine Hollow Middle School
Public 6-8 Middle
Students: 569 Distance: 0.9mi
Matthew Thornton Academy
Private 1-12
Students: NA Distance: 1.0mi
Highlands Elementary School
Public K-5 Elementary
Students: 542 Distance: 1.0mi
Diablo View Middle School
Public 6-8 Middle
Students: 688 Distance: 1.0mi
- Bed
- 4
- Bath
- 3
- Parking
- 2
- Detached, Boat, RV Possible
- SQ FT
- 2,681
- SQ FT Source
- Public Records
- Lot SQ FT
- 30,056.0
- Lot Acres
- 0.69 Acres
- Pool Info
- None
- Kitchen
- Dishwasher, Gas Range, Microwave, Oven, Refrigerator, Breakfast Bar, Counter - Solid Surface, Stone Counters, Eat-in Kitchen, Gas Range/Cooktop, Kitchen Island, Oven Built-in, Updated Kitchen
- Cooling
- Central Air, Whole House Fan
- Disclosures
- Other - Call/See Agent
- Entry Level
- Exterior Details
- Entry Gate
- Flooring
- Tile, Carpet, Wood
- Foundation
- Fire Place
- Gas Starter, Pellet Stove
- Heating
- Forced Air
- Laundry
- Laundry Room
- Main Level
- 3 Bedrooms, 3 Baths, Primary Bedrm Suite - 1, Laundry Facility, Main Entry
- Views
- Hills, Mt Diablo, Panoramic
- Possession
- Close Of Escrow
- Basement
- Crawl Space
- Architectural Style
- Ranch
- Non-Master Bathroom Includes
- Shower Over Tub, Stall Shower, Updated Baths
- Construction Status
- Existing
- Additional Miscellaneous Features
- Entry Gate
- Location
- Premium Lot
- Roof
- Composition Shingles
- Water and Sewer
- Public
- Fee
- Unavailable
MLS and other Information regarding properties for sale as shown in Theo have been obtained from various sources such as sellers, public records, agents and other third parties. This information may relate to the condition of the property, permitted or unpermitted uses, zoning, square footage, lot size/acreage or other matters affecting value or desirability. Unless otherwise indicated in writing, neither brokers, agents nor Theo have verified, or will verify, such information. If any such information is important to buyer in determining whether to buy, the price to pay or intended use of the property, buyer is urged to conduct their own investigation with qualified professionals, satisfy themselves with respect to that information, and to rely solely on the results of that investigation.
School data provided by GreatSchools. School service boundaries are intended to be used as reference only. To verify enrollment eligibility for a property, contact the school directly.
