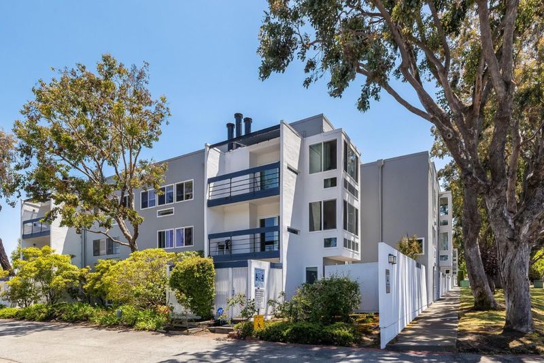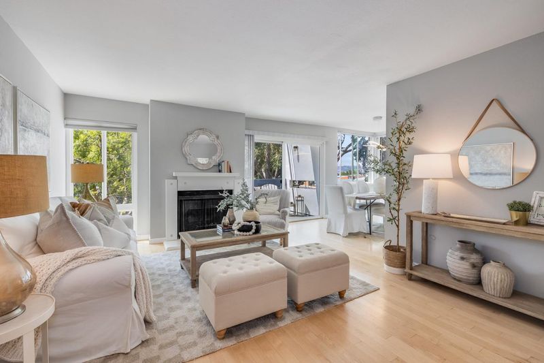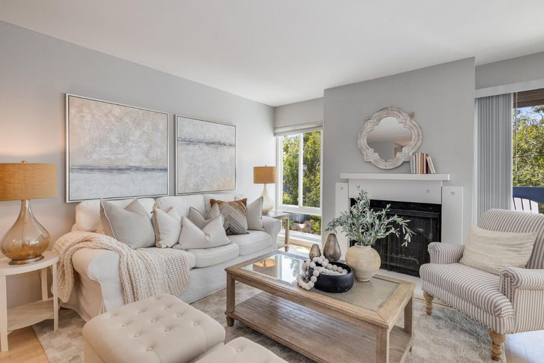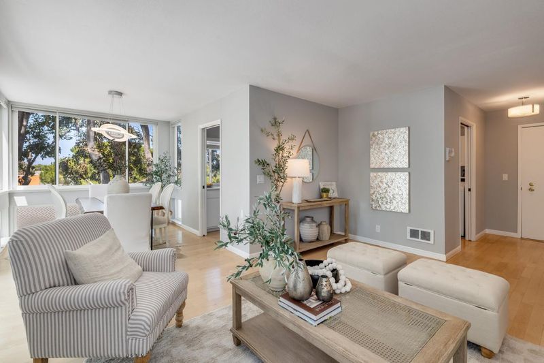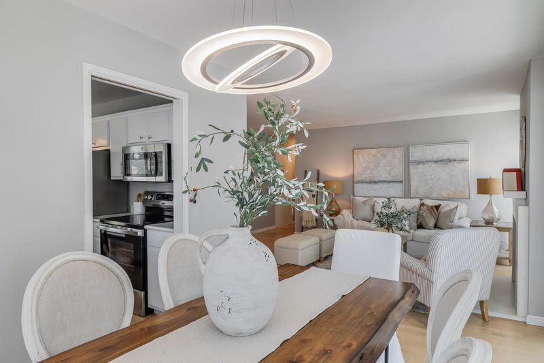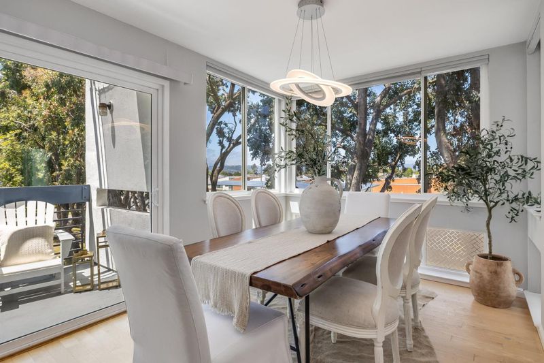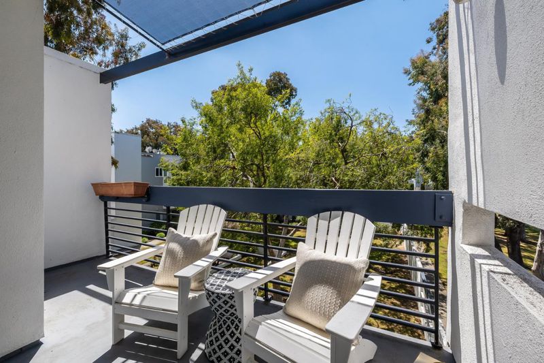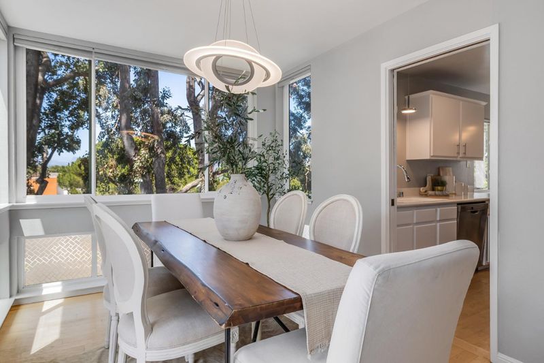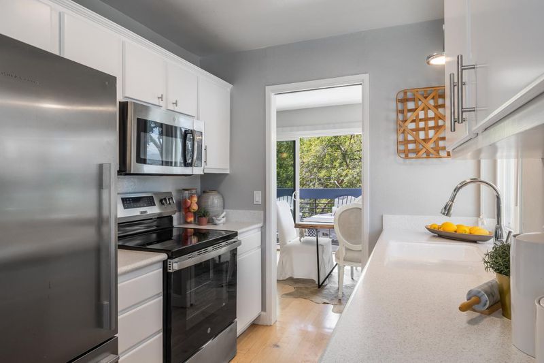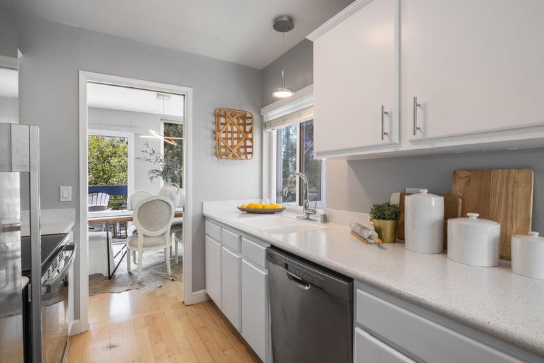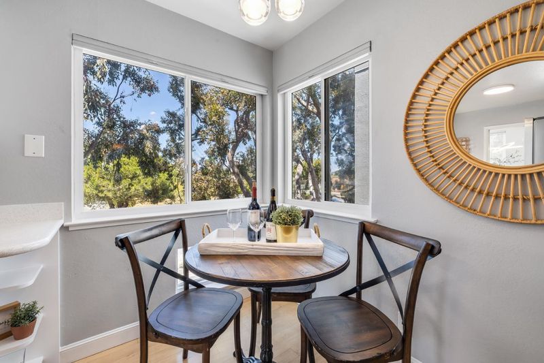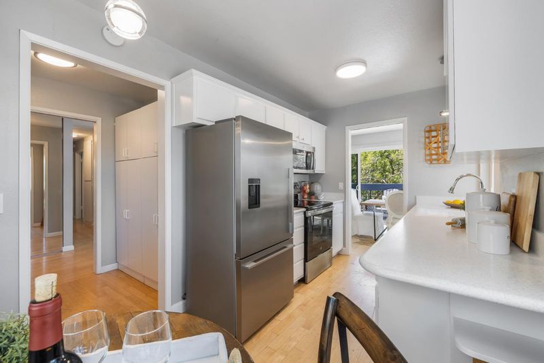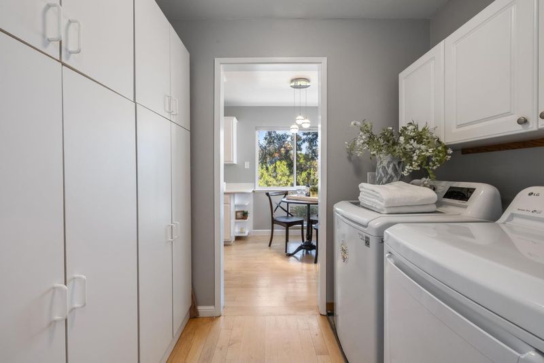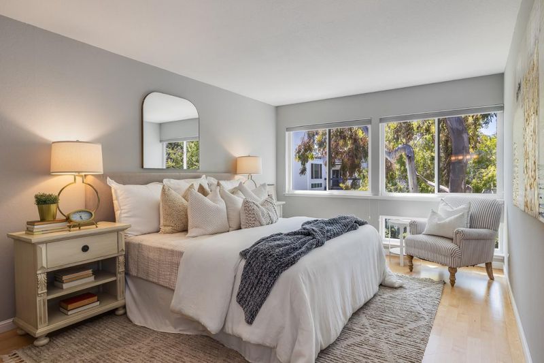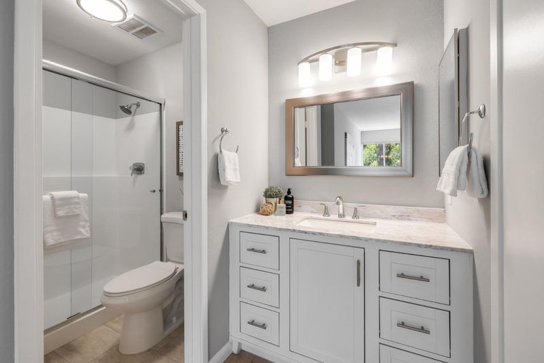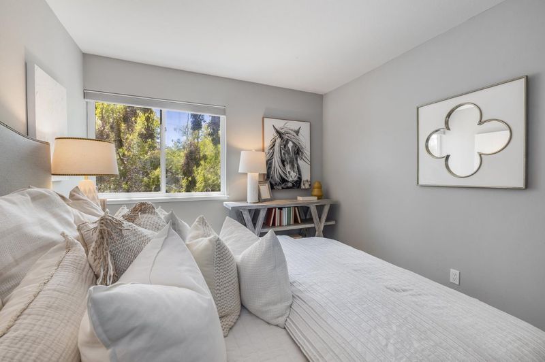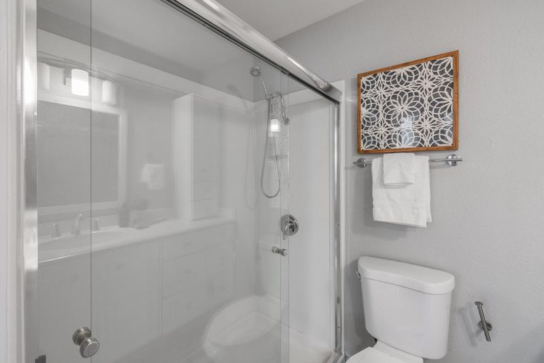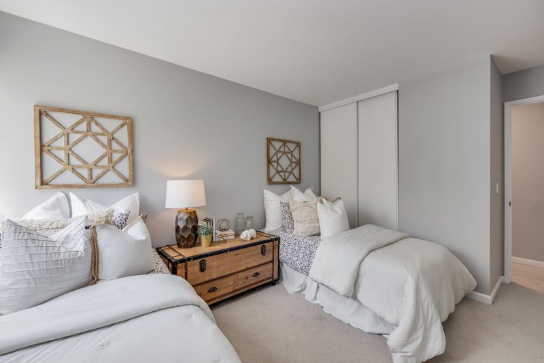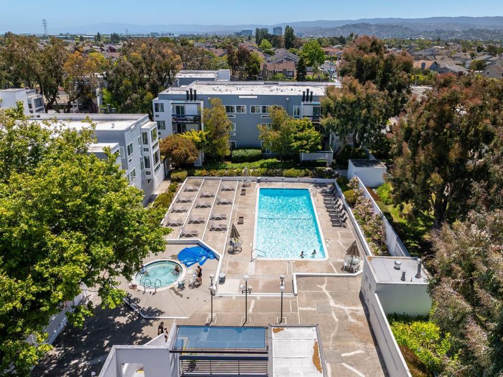
$938,000
1,288
SQ FT
$728
SQ/FT
1017 Shell Boulevard, #12
@ Beach Park Blvd - 395 - FC- Nbrhood#4 - Marina Point Etc., Foster City
- 3 Bed
- 2 Bath
- 1 Park
- 1,288 sqft
- Foster City
-

Top floor penthouse-style living awaits in this refined and well-appointed 3BR/2BA corner unit. Ideally positioned near the elevator and stairs, this approximately 1,288 SF residence is enhanced by expansive double-pane windows that flood the interior with dramatic natural light, showcasing engineered floors, crown molding, and new designer paint. The formal entry features a coat closet and leads to a spacious living room, anchored by a classic fireplace and access to an exclusive balcony, while seamlessly flowing into a dining area framed by a stunning wall of glass. Bright and functional, the eat-in kitchen boasts generous food prep space, sleek modern countertops, crisp white cabinetry, and stainless-steel appliances. Conveniently located, a full-sized laundry room features enviable cabinetry for storage. Down the hall, the private primary suite offers serenity with a generous walk-in closet and a beautifully remodeled ensuite bath. Two additional bedrooms, an updated hall bath, and an expansive storage closet complete the floor plan. Residents enjoy resort-style amenities including a pool, spa, fitness center, and clubhouse, a covered parking space, and plentiful guest parking. Offering access to top-rated schools and walkability to the Bay Trail!
- Days on Market
- 5 days
- Current Status
- Active
- Original Price
- $938,000
- List Price
- $938,000
- On Market Date
- Sep 26, 2025
- Property Type
- Condominium
- Area
- 395 - FC- Nbrhood#4 - Marina Point Etc.
- Zip Code
- 94404
- MLS ID
- ML82022663
- APN
- 105-020-120
- Year Built
- 1973
- Stories in Building
- 1
- Possession
- Unavailable
- Data Source
- MLSL
- Origin MLS System
- MLSListings, Inc.
Bright Horizon Chinese School
Private K-7 Coed
Students: NA Distance: 0.5mi
Ronald C. Wornick Jewish Day School
Private K-8 Elementary, Religious, Nonprofit, Core Knowledge
Students: 175 Distance: 0.5mi
Foster City Elementary School
Public K-5 Elementary
Students: 866 Distance: 0.7mi
Brewer Island Elementary School
Public K-5 Elementary, Yr Round
Students: 567 Distance: 0.7mi
Bowditch Middle School
Public 6-8 Middle
Students: 1047 Distance: 1.0mi
Futures Academy - San Mateo
Private 6-12 Coed
Students: 60 Distance: 1.1mi
- Bed
- 3
- Bath
- 2
- Parking
- 1
- Carport, Guest / Visitor Parking, Off-Street Parking
- SQ FT
- 1,288
- SQ FT Source
- Unavailable
- Pool Info
- Spa / Hot Tub, Community Facility
- Cooling
- None
- Dining Room
- Dining Area
- Disclosures
- Natural Hazard Disclosure
- Family Room
- No Family Room
- Foundation
- Concrete Slab
- Fire Place
- Living Room
- Heating
- Baseboard
- Laundry
- In Utility Room, Inside
- * Fee
- $750
- Name
- The Manor Association
- Phone
- 650-637-1616
- *Fee includes
- Maintenance - Exterior, Exterior Painting, Garbage, Landscaping / Gardening, Pool, Spa, or Tennis, Reserves, Roof, Common Area Electricity, Water / Sewer, Recreation Facility, Insurance - Common Area, Maintenance - Common Area, and Decks
MLS and other Information regarding properties for sale as shown in Theo have been obtained from various sources such as sellers, public records, agents and other third parties. This information may relate to the condition of the property, permitted or unpermitted uses, zoning, square footage, lot size/acreage or other matters affecting value or desirability. Unless otherwise indicated in writing, neither brokers, agents nor Theo have verified, or will verify, such information. If any such information is important to buyer in determining whether to buy, the price to pay or intended use of the property, buyer is urged to conduct their own investigation with qualified professionals, satisfy themselves with respect to that information, and to rely solely on the results of that investigation.
School data provided by GreatSchools. School service boundaries are intended to be used as reference only. To verify enrollment eligibility for a property, contact the school directly.
