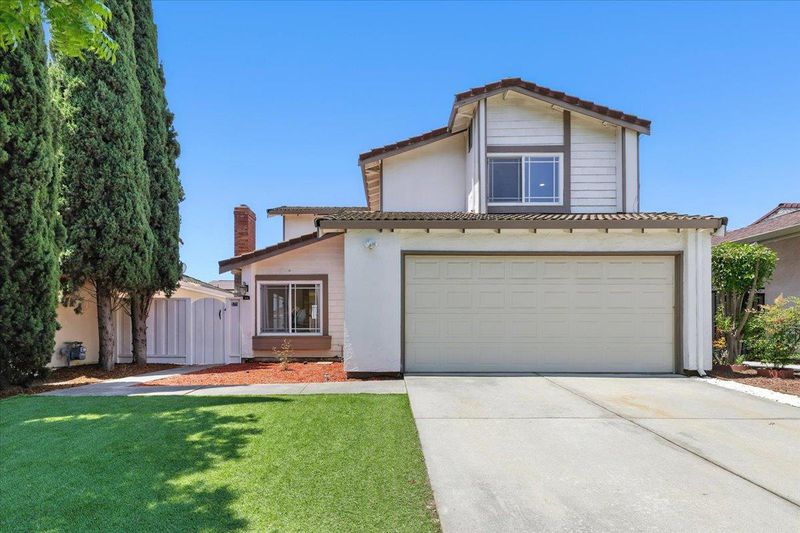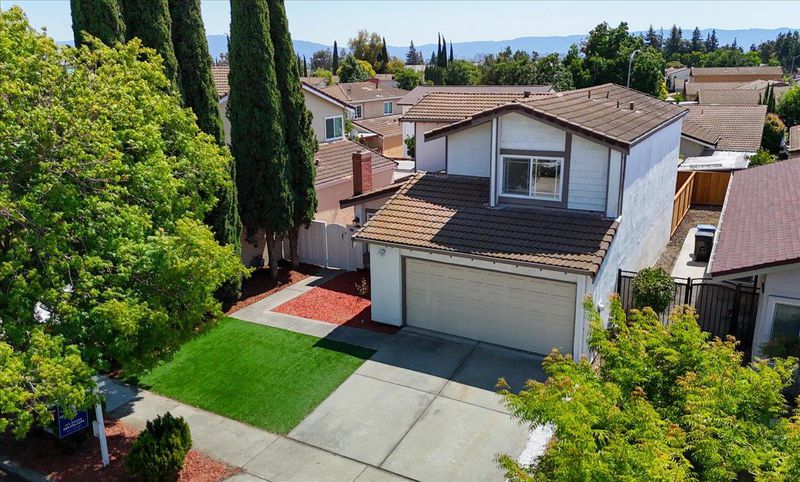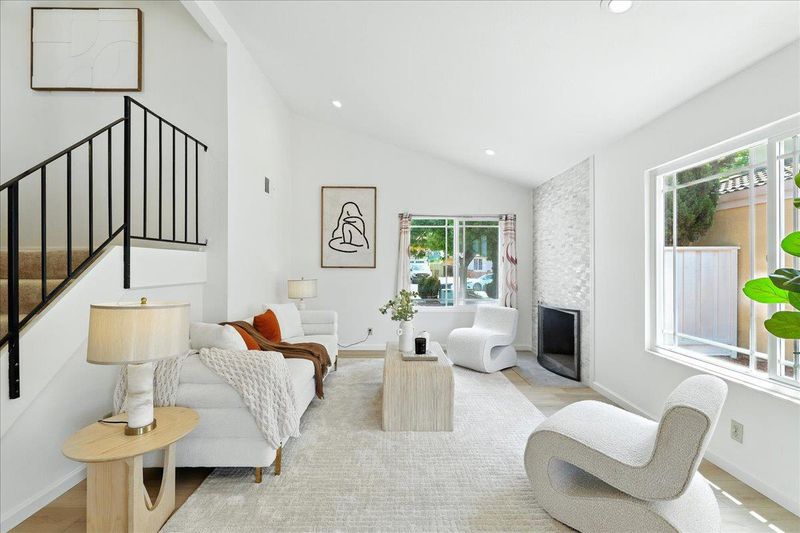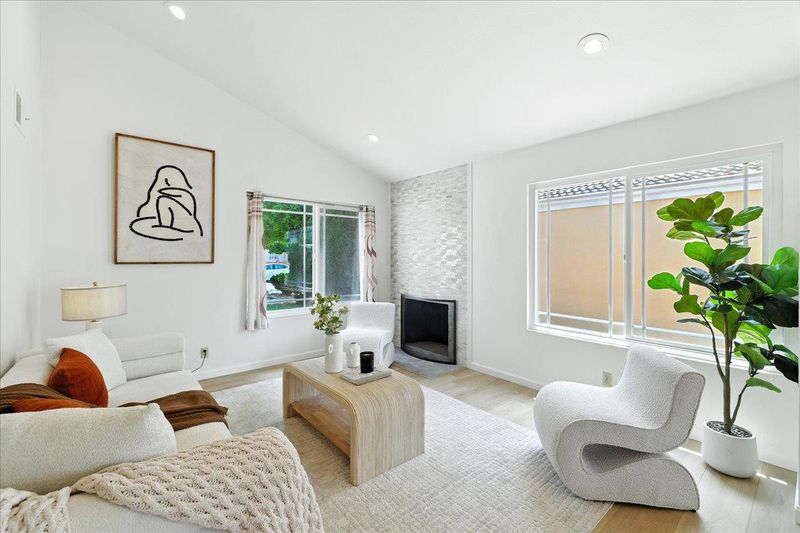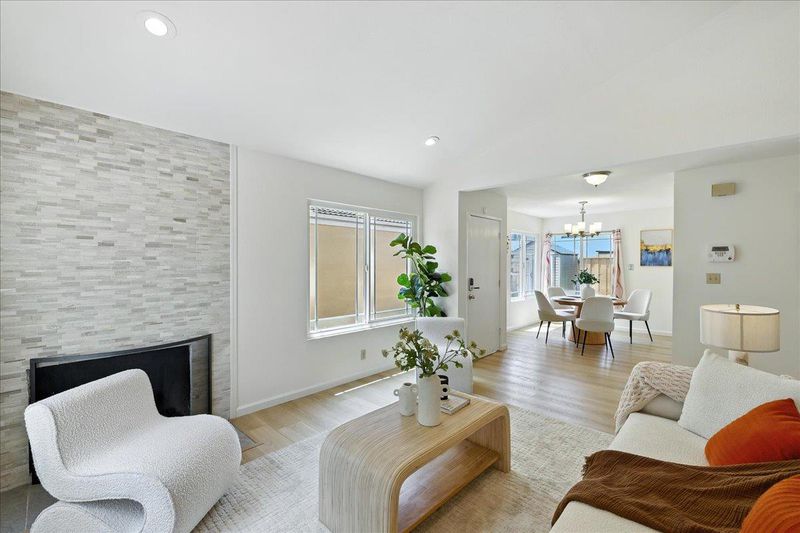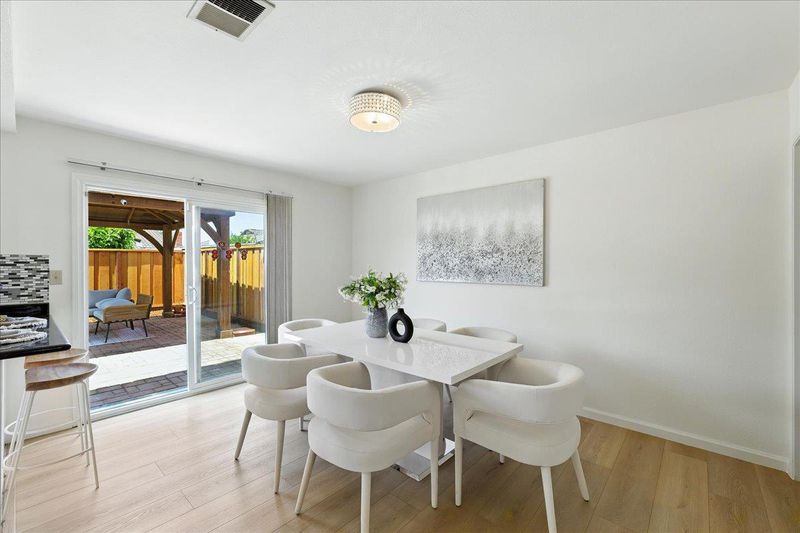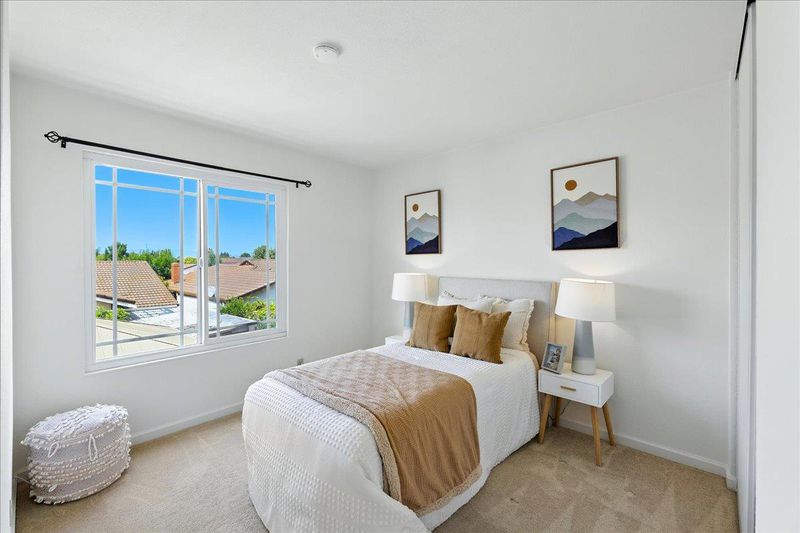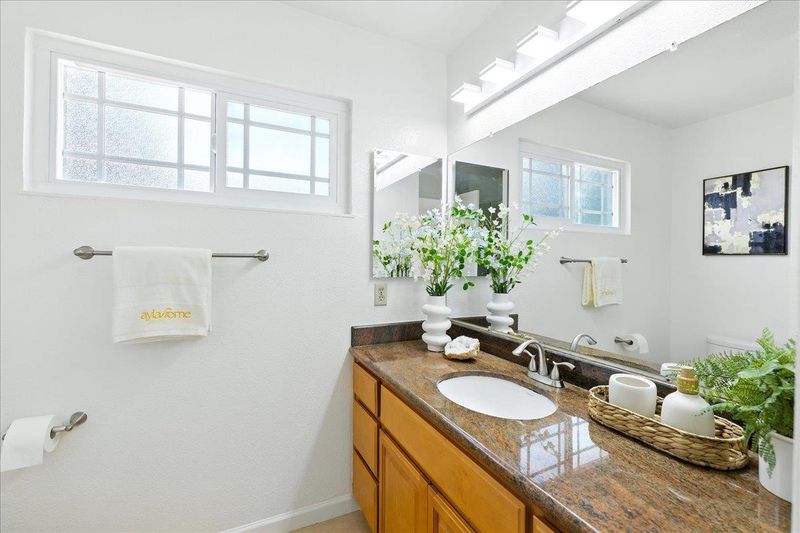
$1,298,000
1,594
SQ FT
$814
SQ/FT
575 Rough And Ready Road
@ Banton rouge Dr - 5 - Berryessa, San Jose
- 4 Bed
- 3 (2/1) Bath
- 2 Park
- 1,594 sqft
- SAN JOSE
-

-
Sat Jun 28, 1:30 pm - 4:30 pm
-
Sun Jun 29, 1:30 pm - 4:30 pm
Welcome to your dream home in North Valley Berryessa, San Jose! Ideally located for high-tech professionals, this property is just a short drive from major tech hubs including Google, Apple, Nvidia, and Intel. This well-maintained 4-bedroom, 2.5-bathroom home offering 1,594 sq. ft. of comfortable living space. Bright & Airy: An open-ceiling living room enhanced by recessed lighting and a cozy fireplace creates a welcoming atmosphere. Modern Upgrades: New interior paint, New laminate floor downstairs. New shower door for primary bathroom. Top-tier Lennox HVAC system installed in 2021. Upgraded kitchen with stainless steel appliance. Upgraded bathrooms.Outdoor Retreat: Step through the sliding door to your backyard oasis with a pergola, where you can soak in the sunshine and enjoy fresh air.Easy access to Light Rail station, Freeways 680 & 101; Close to Schools, Restaurants, Shopping Centers, Walking Trails, Parks, and Golf Course.
- Days on Market
- 3 days
- Current Status
- Active
- Original Price
- $1,298,000
- List Price
- $1,298,000
- On Market Date
- Jun 25, 2025
- Property Type
- Single Family Home
- Area
- 5 - Berryessa
- Zip Code
- 95133
- MLS ID
- ML82012358
- APN
- 592-08-045
- Year Built
- 1981
- Stories in Building
- 2
- Possession
- COE
- Data Source
- MLSL
- Origin MLS System
- MLSListings, Inc.
Ben Painter Elementary School
Public PK-8 Elementary
Students: 334 Distance: 0.2mi
William Sheppard Middle School
Public 6-8 Middle
Students: 601 Distance: 0.2mi
Merryhill Elementary School
Private K-5 Coed
Students: 216 Distance: 0.3mi
Escuela Popular Accelerated Family Learning School
Charter K-12 Combined Elementary And Secondary
Students: 369 Distance: 0.4mi
Millard Mccollam Elementary School
Public K-5 Elementary
Students: 502 Distance: 0.7mi
Foothill High School
Public 11-12 Continuation
Students: 274 Distance: 0.7mi
- Bed
- 4
- Bath
- 3 (2/1)
- Half on Ground Floor, Primary - Stall Shower(s), Shower and Tub
- Parking
- 2
- Attached Garage, On Street
- SQ FT
- 1,594
- SQ FT Source
- Unavailable
- Lot SQ FT
- 4,171.0
- Lot Acres
- 0.095753 Acres
- Kitchen
- Countertop - Granite, Dishwasher, Garbage Disposal, Oven Range, Refrigerator
- Cooling
- Central AC
- Dining Room
- Breakfast Bar, Dining Area
- Disclosures
- Natural Hazard Disclosure
- Family Room
- No Family Room
- Flooring
- Carpet, Other
- Foundation
- Concrete Slab
- Fire Place
- Living Room
- Heating
- Central Forced Air
- Laundry
- Inside, Washer / Dryer
- Possession
- COE
- Fee
- Unavailable
MLS and other Information regarding properties for sale as shown in Theo have been obtained from various sources such as sellers, public records, agents and other third parties. This information may relate to the condition of the property, permitted or unpermitted uses, zoning, square footage, lot size/acreage or other matters affecting value or desirability. Unless otherwise indicated in writing, neither brokers, agents nor Theo have verified, or will verify, such information. If any such information is important to buyer in determining whether to buy, the price to pay or intended use of the property, buyer is urged to conduct their own investigation with qualified professionals, satisfy themselves with respect to that information, and to rely solely on the results of that investigation.
School data provided by GreatSchools. School service boundaries are intended to be used as reference only. To verify enrollment eligibility for a property, contact the school directly.
