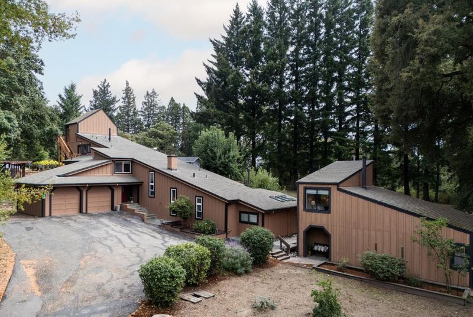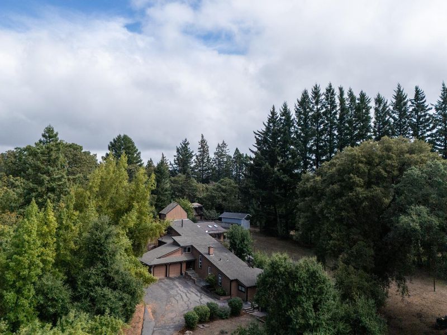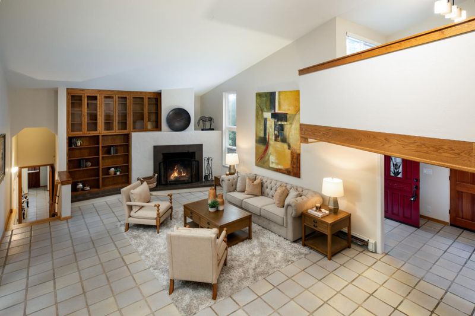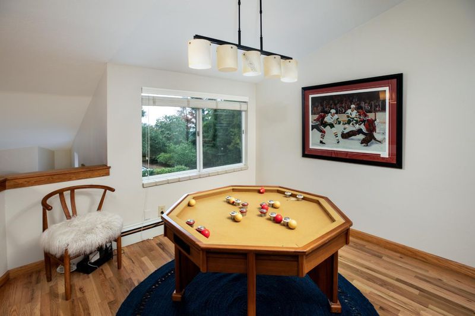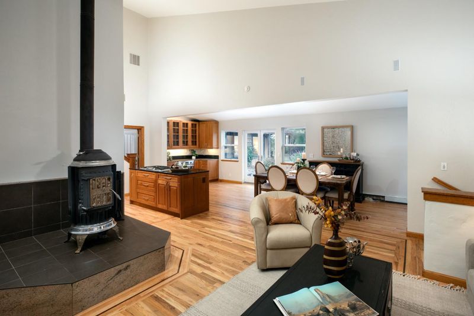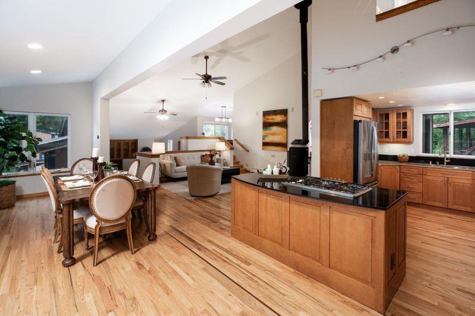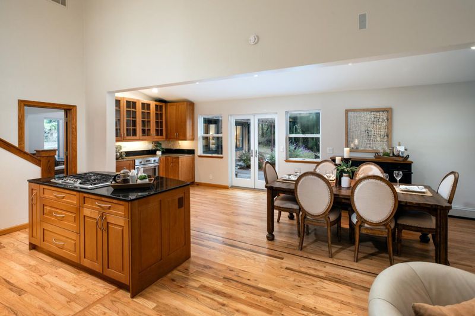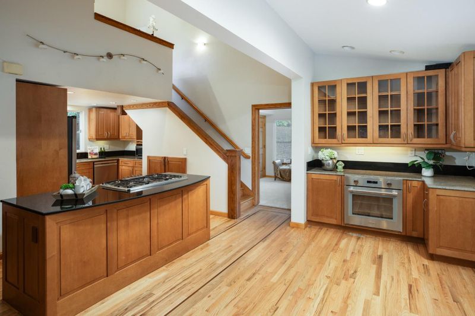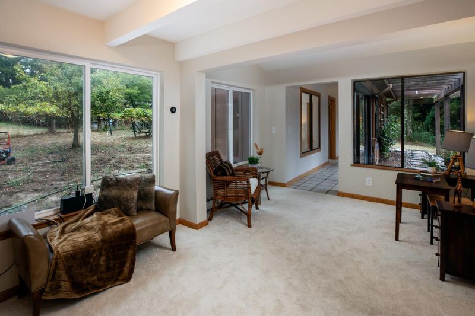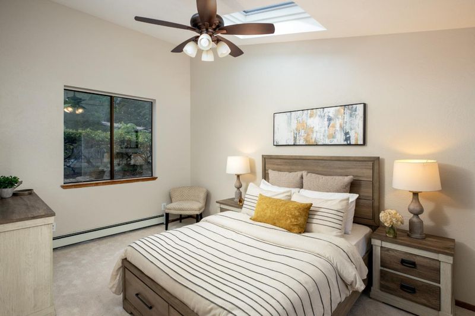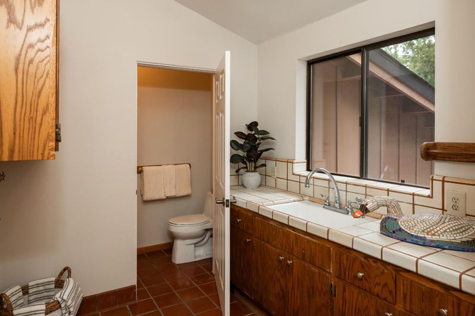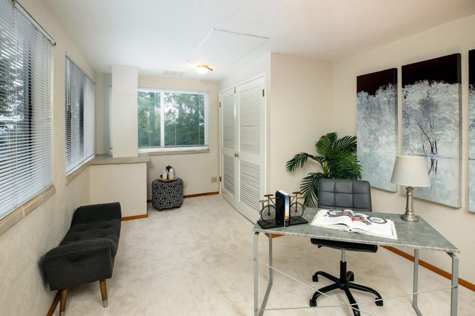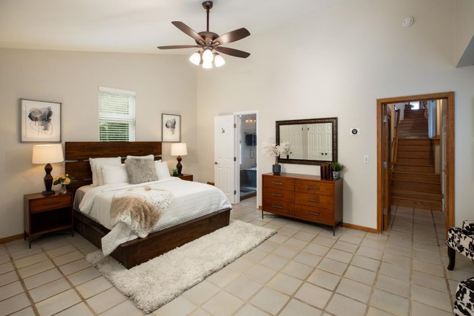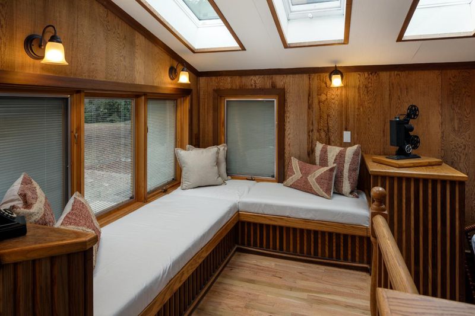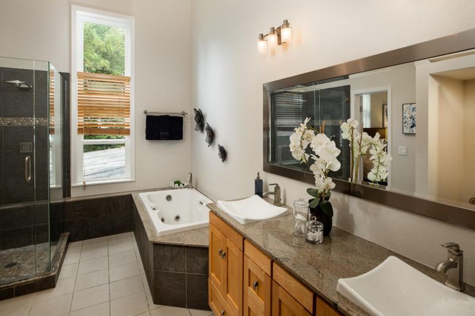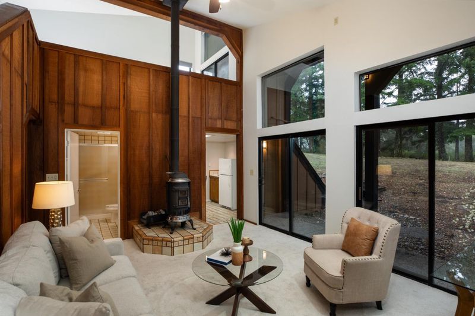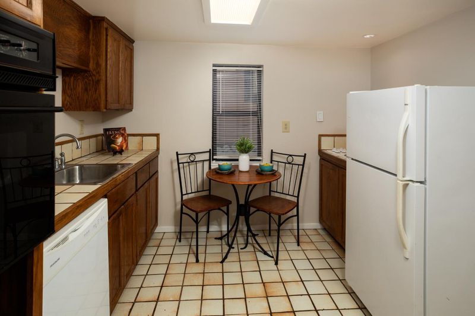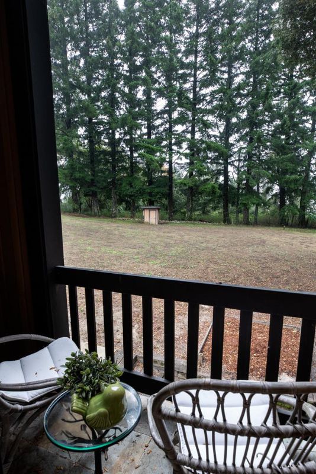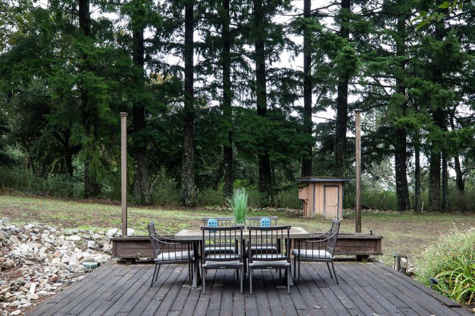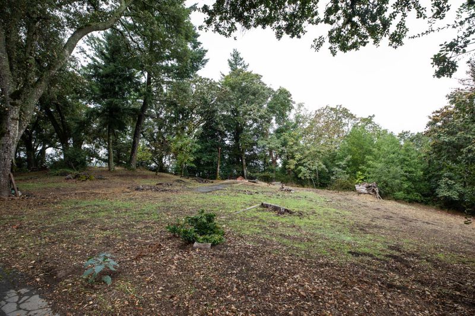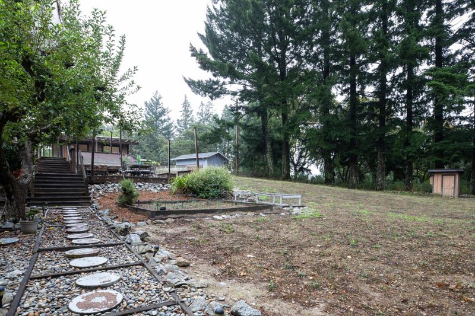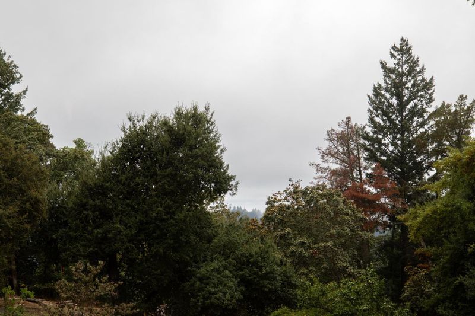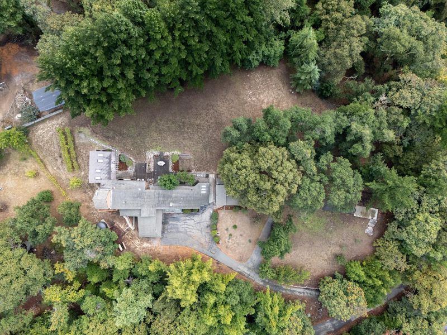
$1,998,000
4,573
SQ FT
$437
SQ/FT
215 Marty Road
@ Summit Road - Los Gatos
- 5 Bed
- 5 Bath
- 2 Park
- 4,573 sqft
- LOS GATOS
-

-
Sat Oct 4, 2:00 pm - 4:00 pm
-
Sun Oct 5, 2:00 pm - 4:00 pm
Secluded contemporary split-level in the Los Gatos Mountains, minutes from downtown, on 2.8 park-like acres along a private road with garden space, chicken coop, sand volleyball court, and equestrian possibilities within fully fenced grounds and an electric gate. The 4-bedroom, 4-bath main home plus 736 sq ft ADU with full kitchen & loft offers versatile living, abundant storage, & bonus spaces. Enter into the formal living room with a vaulted ceiling, fireplace, & built-in cabinetry. A few steps down, the lower-level primary suite features a large bedroom, sitting area with built-in window seats, flex space, wood-burning stove, & spa-inspired ensuite. On the main floor, the remodeled chefs kitchen with granite countertops & large island opens to a breakfast nook & open-concept family room with vaulted ceiling & wood-burning stove, plus a separate dining room. Three additional bedrooms include an upper-level guest suite with full bath, two main-floor bedrooms & full baths, and a dedicated office. Highlights include a loft, mudroom with laundry, oversized two-car garage with workshop, partial basement with storage or wine cellar potential, & a 24KW Generac generator. Relaxed mountain living just 5 minutes to Hwy 17, 15 minutes to downtown Los Gatos, & easy Silicon Valley access.
- Days on Market
- 1 day
- Current Status
- Active
- Original Price
- $1,998,000
- List Price
- $1,998,000
- On Market Date
- Sep 30, 2025
- Property Type
- Single Family Home
- Area
- Zip Code
- 95033
- MLS ID
- ML82023300
- APN
- 096-021-21-000
- Year Built
- 1985
- Stories in Building
- Unavailable
- Possession
- COE
- Data Source
- MLSL
- Origin MLS System
- MLSListings, Inc.
Lexington Elementary School
Public K-5 Elementary
Students: 144 Distance: 2.0mi
Lakeside Elementary School
Public K-5 Elementary
Students: 71 Distance: 3.0mi
Loma Prieta Elementary School
Public K-5 Elementary
Students: 265 Distance: 3.9mi
C. T. English Middle School
Public 6-8 Middle
Students: 232 Distance: 3.9mi
Los Gatos High School
Public 9-12 Secondary
Students: 2138 Distance: 5.0mi
Silicon Valley High School
Private 6-12
Students: 1500 Distance: 5.0mi
- Bed
- 5
- Bath
- 5
- Double Sinks, Primary - Stall Shower(s), Stall Shower - 2+, Tile, Tub in Primary Bedroom, Updated Bath
- Parking
- 2
- Attached Garage
- SQ FT
- 4,573
- SQ FT Source
- Unavailable
- Lot SQ FT
- 122,491.0
- Lot Acres
- 2.812006 Acres
- Kitchen
- Cooktop - Gas, Countertop - Granite, Dishwasher, Garbage Disposal, Island, Oven - Built-In, Refrigerator
- Cooling
- Ceiling Fan
- Dining Room
- Dining Area in Family Room, Eat in Kitchen, Formal Dining Room
- Disclosures
- Natural Hazard Disclosure, NHDS Report
- Family Room
- Kitchen / Family Room Combo
- Flooring
- Carpet, Hardwood, Tile
- Foundation
- Concrete Perimeter and Slab, Concrete Slab, Crawl Space
- Fire Place
- Family Room, Living Room, Primary Bedroom, Wood Burning, Wood Stove
- Heating
- Baseboard, Electric, Fireplace, Stove - Wood
- Laundry
- In Utility Room, Inside, Tub / Sink
- Possession
- COE
- Fee
- Unavailable
MLS and other Information regarding properties for sale as shown in Theo have been obtained from various sources such as sellers, public records, agents and other third parties. This information may relate to the condition of the property, permitted or unpermitted uses, zoning, square footage, lot size/acreage or other matters affecting value or desirability. Unless otherwise indicated in writing, neither brokers, agents nor Theo have verified, or will verify, such information. If any such information is important to buyer in determining whether to buy, the price to pay or intended use of the property, buyer is urged to conduct their own investigation with qualified professionals, satisfy themselves with respect to that information, and to rely solely on the results of that investigation.
School data provided by GreatSchools. School service boundaries are intended to be used as reference only. To verify enrollment eligibility for a property, contact the school directly.
