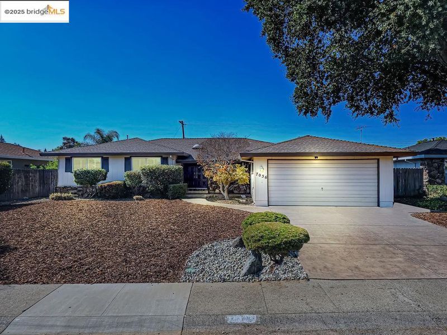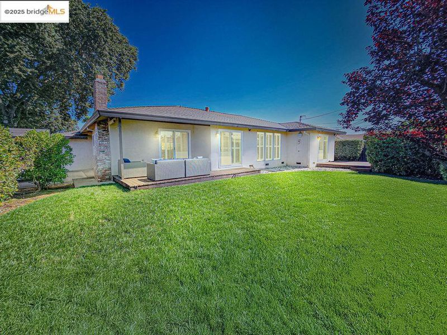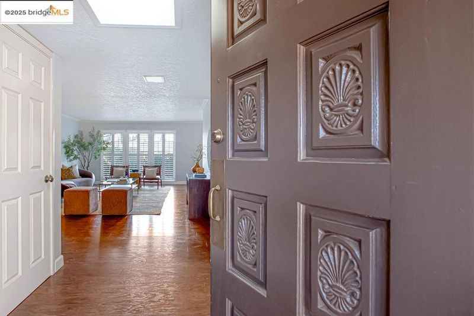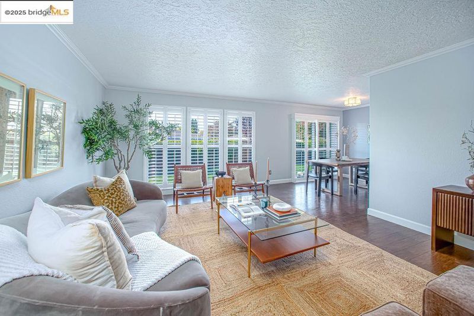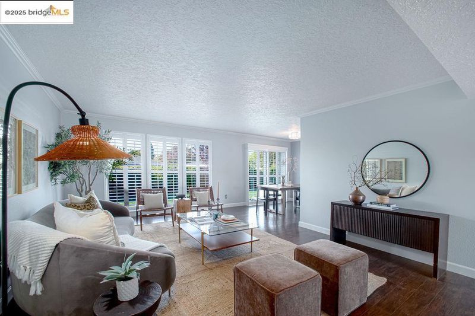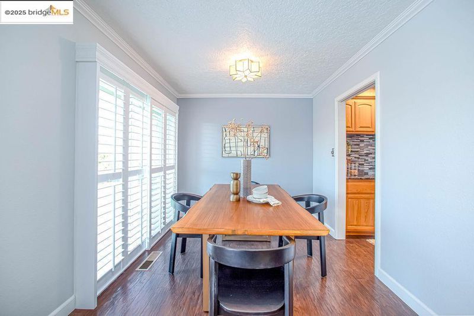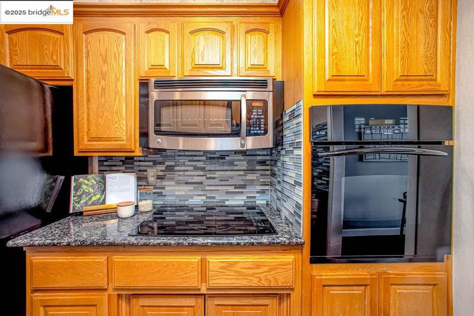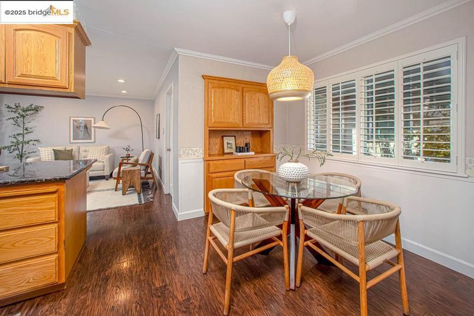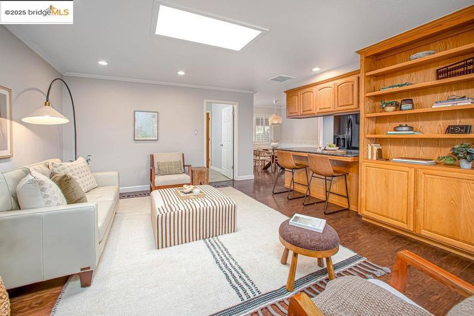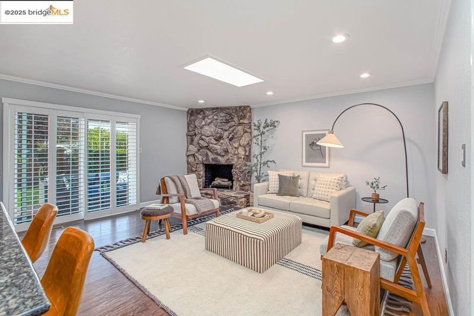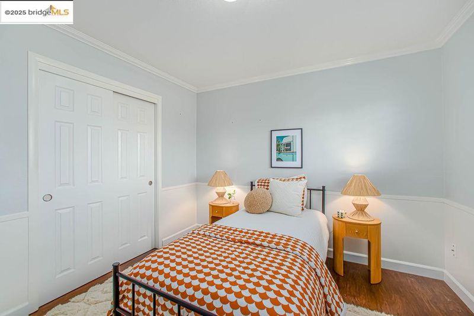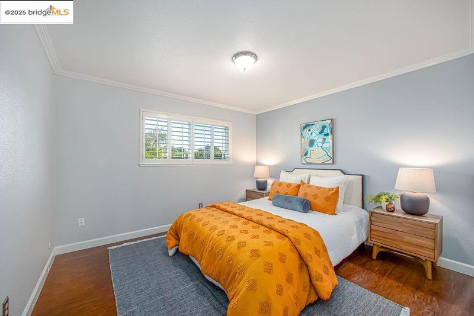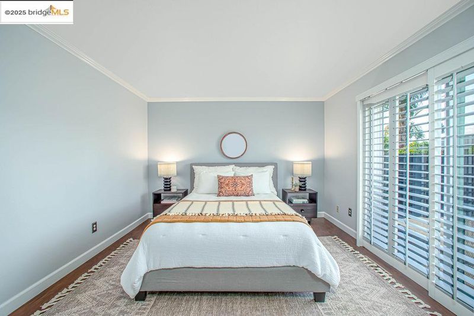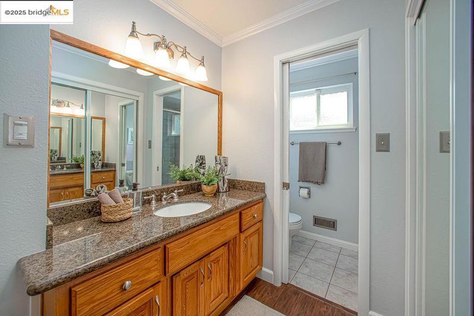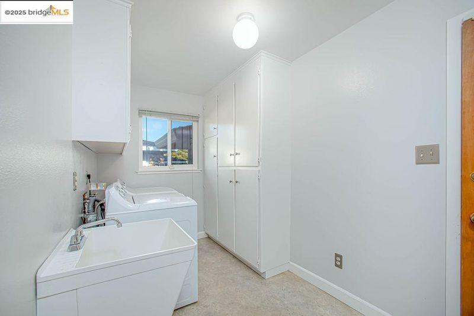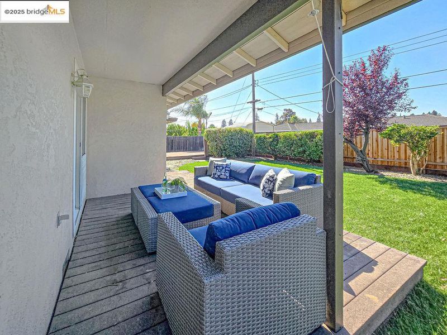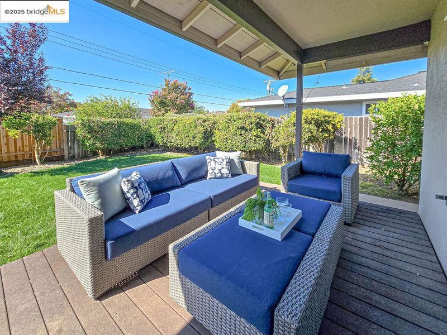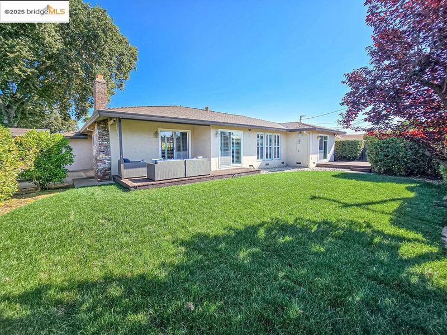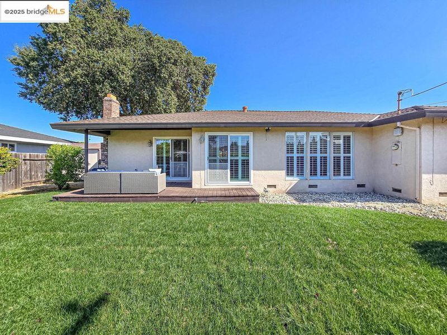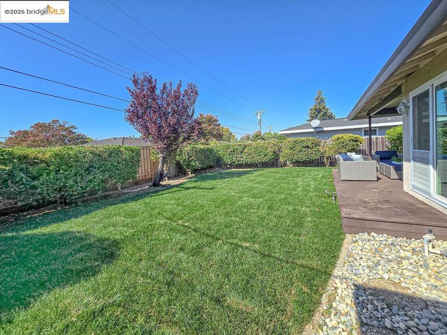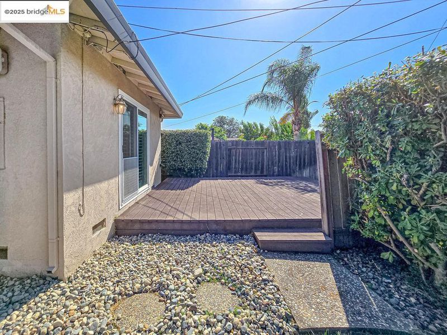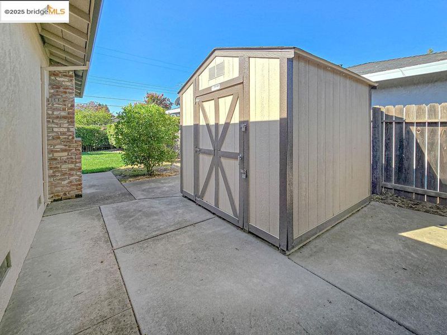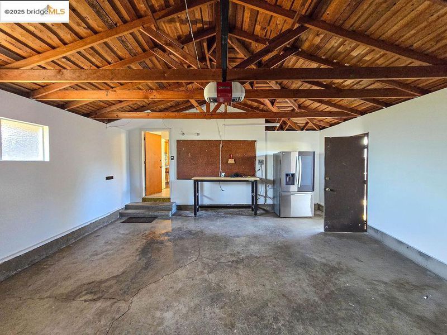
$639,000
1,825
SQ FT
$350
SQ/FT
7036 13Th St
@ s land park - Land Park, Sacramento
- 3 Bed
- 2 Bath
- 2 Park
- 1,825 sqft
- Sacramento
-

-
Sat Oct 4, 11:00 am - 3:00 pm
Open 11Am-3PM
-
Sun Oct 5, 11:00 am - 3:00 pm
Open 11Am-3PM
Mid Century Modern Stunner! This single-story home in desirable South Land Park, is ready for you and the holidays! A 3 bed, 2 bath abode offering 1,825 sq. ft. of living space with thoughtful touches like plantation shutters, gutter covers, composite decks, laminate flooring and much more. The heavy lifting is done, all-new sewer line, a brand-new HVAC system with furnace and AC units, and fresh landscaping that sets the stage for backyard evenings that actually feel like living. Move-in ready and built to last, this home is the rare blend of style, function, and peace of mind.
- Current Status
- New
- Original Price
- $639,000
- List Price
- $639,000
- On Market Date
- Sep 29, 2025
- Property Type
- Detached
- D/N/S
- Land Park
- Zip Code
- 95831
- MLS ID
- 41113125
- APN
- 0290423006000
- Year Built
- 1965
- Stories in Building
- 1
- Possession
- Close Of Escrow
- Data Source
- MAXEBRDI
- Origin MLS System
- Bridge AOR
Pony Express Elementary School
Public K-6 Elementary
Students: 408 Distance: 0.2mi
Caroline Wenzel Elementary School
Public K-6 Elementary
Students: 296 Distance: 0.6mi
John Bidwell Elementary School
Public K-6 Elementary
Students: 281 Distance: 0.9mi
Camellia Waldorf School
Private PK-8 Elementary, Coed
Students: 149 Distance: 0.9mi
Yav Pem Suab Academy - Preparing For The Future Charter
Charter K-6
Students: 466 Distance: 0.9mi
Land Park Academy, Freeport Campus
Private K-12 Special Education, Special Education Program, Combined Elementary And Secondary, Coed
Students: NA Distance: 1.0mi
- Bed
- 3
- Bath
- 2
- Parking
- 2
- Attached, Garage Door Opener
- SQ FT
- 1,825
- SQ FT Source
- Public Records
- Lot SQ FT
- 8,712.0
- Lot Acres
- 0.2 Acres
- Pool Info
- None
- Kitchen
- Dishwasher, Electric Range, Range, Refrigerator, Dryer, Washer, Breakfast Bar, Counter - Solid Surface, Stone Counters, Electric Range/Cooktop, Range/Oven Built-in
- Cooling
- Central Air
- Disclosures
- Nat Hazard Disclosure, Other - Call/See Agent
- Entry Level
- Exterior Details
- Back Yard, Front Yard, Side Yard, Landscape Back, Landscape Front
- Flooring
- Laminate, Tile
- Foundation
- Fire Place
- Family Room
- Heating
- Forced Air
- Laundry
- 220 Volt Outlet, Dryer, Gas Dryer Hookup, Laundry Room, Washer
- Main Level
- 3 Bedrooms, 2 Baths
- Possession
- Close Of Escrow
- Basement
- Crawl Space
- Architectural Style
- Ranch, Mid Century Modern
- Non-Master Bathroom Includes
- Skylight(s), Tub, Granite
- Construction Status
- Existing
- Additional Miscellaneous Features
- Back Yard, Front Yard, Side Yard, Landscape Back, Landscape Front
- Location
- Other, Back Yard, Front Yard, Landscaped
- Roof
- Composition Shingles
- Fee
- Unavailable
MLS and other Information regarding properties for sale as shown in Theo have been obtained from various sources such as sellers, public records, agents and other third parties. This information may relate to the condition of the property, permitted or unpermitted uses, zoning, square footage, lot size/acreage or other matters affecting value or desirability. Unless otherwise indicated in writing, neither brokers, agents nor Theo have verified, or will verify, such information. If any such information is important to buyer in determining whether to buy, the price to pay or intended use of the property, buyer is urged to conduct their own investigation with qualified professionals, satisfy themselves with respect to that information, and to rely solely on the results of that investigation.
School data provided by GreatSchools. School service boundaries are intended to be used as reference only. To verify enrollment eligibility for a property, contact the school directly.
