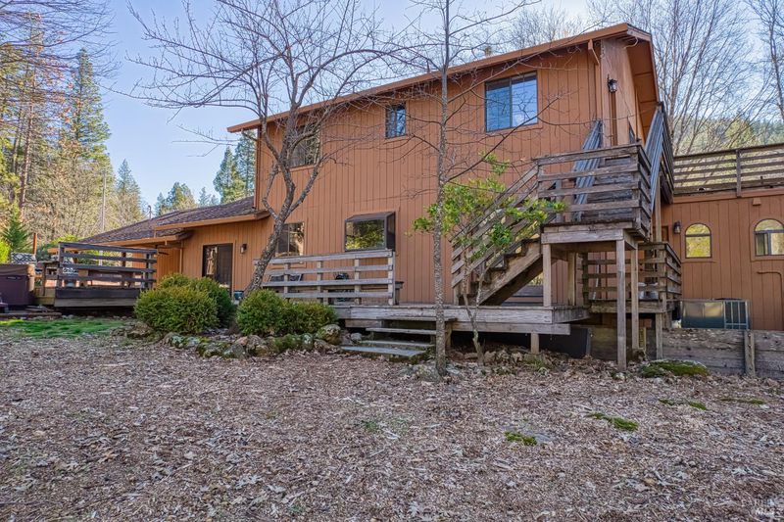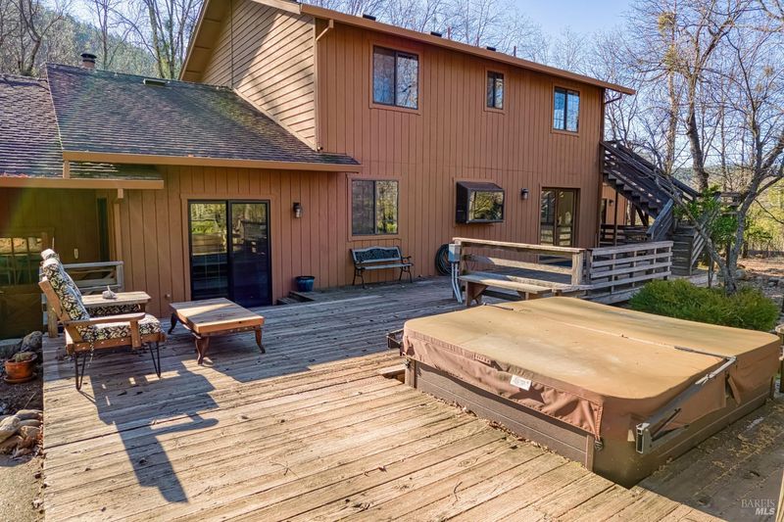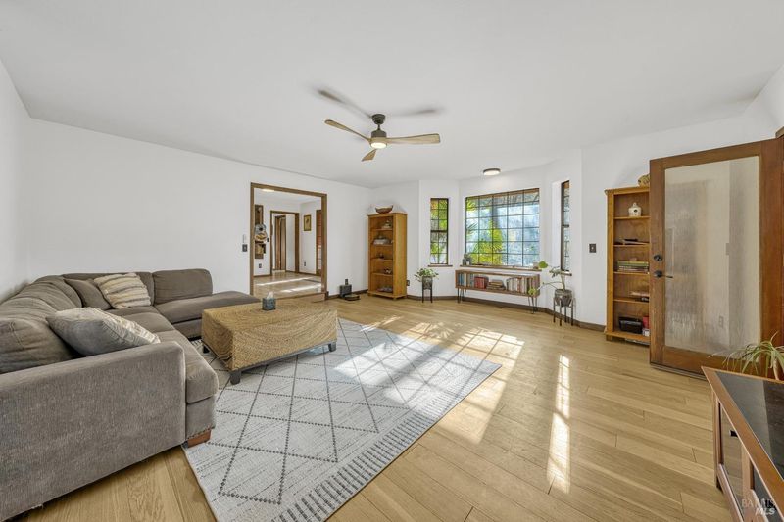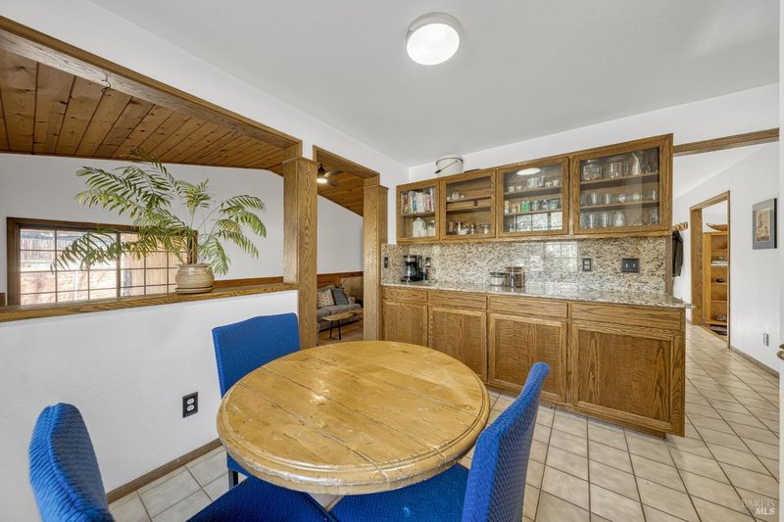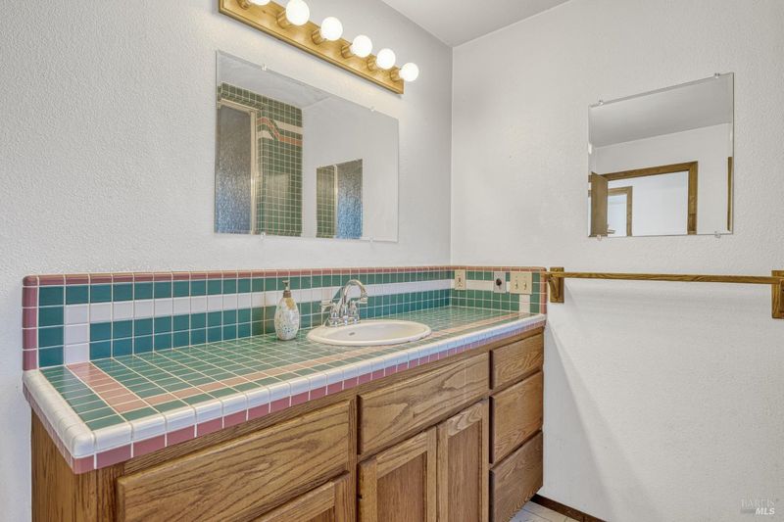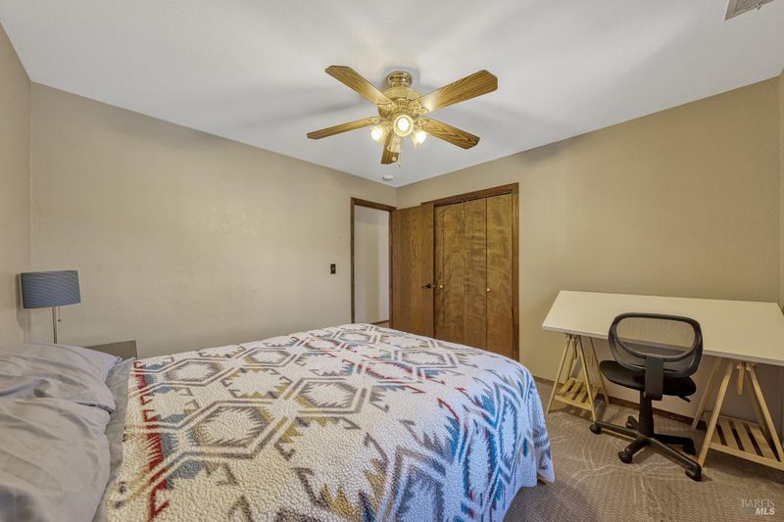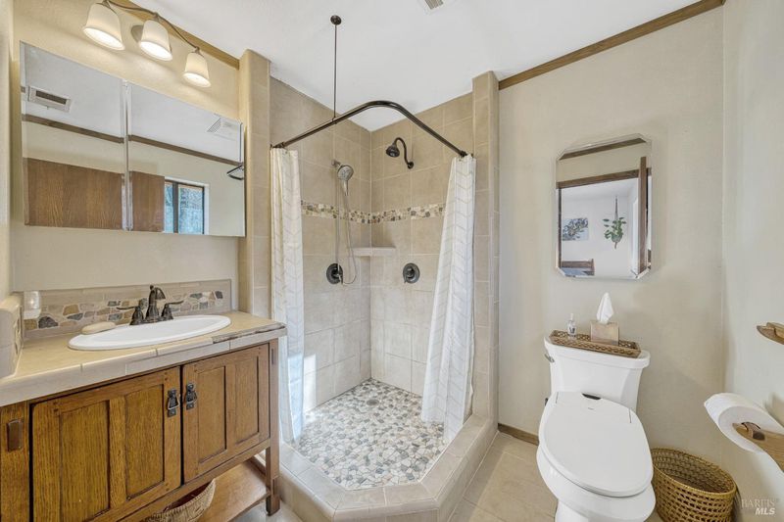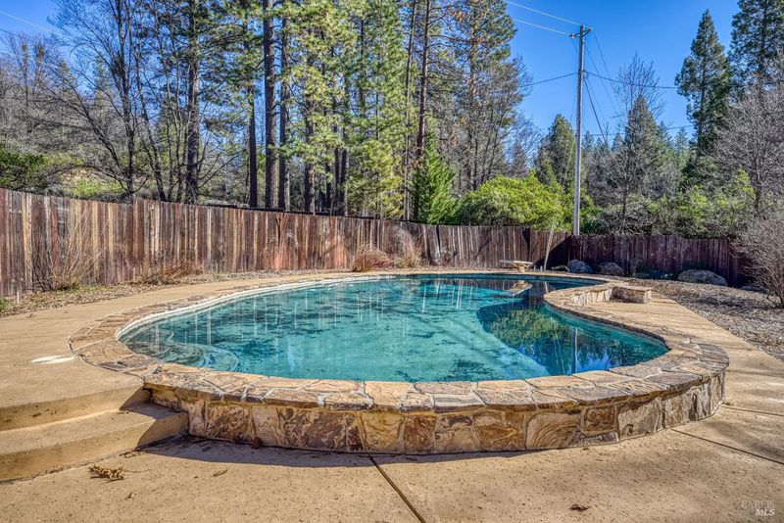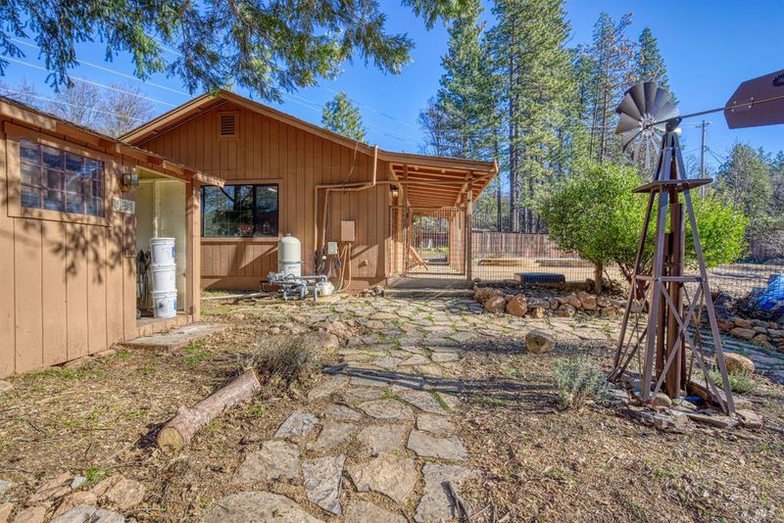
$649,000
3,043
SQ FT
$213
SQ/FT
10512 Rosa Trail
@ Salmina - Lake County, Kelseyville
- 3 Bed
- 4 Bath
- 10 Park
- 3,043 sqft
- Kelseyville
-

This remarkable 4-bedroom, 4-bathroom residence spans 3,450 square feet on an expansive 2.4-acre lot, offering a harmonious balance of comfort and wilderness. As you step inside, the ambiance immediately greets you with warm cabin-inspired wood features creating an ideal sanctuary for relaxation. If you cherish the great outdoors, the pine trees and fresh air provide a tranquil setting that feels removed from the bustling world, yet it's conveniently just a 20-minute drive from town. While the interior is undoubtedly impressive, the property is adorned with numerous advantages. Enjoy leisurely days by the pool under the summer sun or cool nights in the hot-tub under a stary sky! Enjoy the economic benefits of two owned solar energy systems. Additionally, a detached garage offers ample space, accommodating vehicles and providing room for your weekend hobbies. Privacy is paramount, allowing you to feel enveloped in your own haven while retaining proximity to essential amenities. It is the perfect fusion of retreat and accessibility.
- Days on Market
- 2 days
- Current Status
- Active
- Original Price
- $649,000
- List Price
- $649,000
- On Market Date
- Jun 24, 2025
- Property Type
- Single Family Residence
- Area
- Lake County
- Zip Code
- 95451
- MLS ID
- 325058366
- APN
- 114-031-010-000
- Year Built
- 1991
- Stories in Building
- Unavailable
- Possession
- Close Of Escrow
- Data Source
- BAREIS
- Origin MLS System
St. Peter's Academy
Private K-12 Religious, Coed
Students: NA Distance: 4.0mi
Riviera Elementary School
Public K-5 Elementary
Students: 233 Distance: 4.8mi
Believe In Math
Private 9-12
Students: NA Distance: 5.3mi
Henderson Schoolhouse
Private 3-12
Students: NA Distance: 5.9mi
Konocti Private School
Private 1-12 Religious, Coed
Students: NA Distance: 5.9mi
Zemorah Christian Academy
Private K-10 Coed
Students: 12 Distance: 6.0mi
- Bed
- 3
- Bath
- 4
- Double Sinks, Multiple Shower Heads, Steam, Tile
- Parking
- 10
- Covered, Garage Facing Rear, Uncovered Parking Space, Workshop in Garage
- SQ FT
- 3,043
- SQ FT Source
- Not Verified
- Lot SQ FT
- 104,544.0
- Lot Acres
- 2.4 Acres
- Pool Info
- Built-In, Fenced, Solar Heat
- Kitchen
- Breakfast Area, Breakfast Room, Granite Counter
- Cooling
- Central
- Dining Room
- Breakfast Nook, Dining/Family Combo, Space in Kitchen
- Exterior Details
- Uncovered Courtyard
- Living Room
- Deck Attached
- Flooring
- Carpet, Tile, Wood
- Fire Place
- Wood Stove
- Heating
- Central, Wood Stove
- Laundry
- Inside Room
- Upper Level
- Bedroom(s), Full Bath(s)
- Main Level
- Bedroom(s), Dining Room, Family Room, Full Bath(s), Kitchen, Living Room
- Views
- Other
- Possession
- Close Of Escrow
- Architectural Style
- Ranch
- Fee
- $0
MLS and other Information regarding properties for sale as shown in Theo have been obtained from various sources such as sellers, public records, agents and other third parties. This information may relate to the condition of the property, permitted or unpermitted uses, zoning, square footage, lot size/acreage or other matters affecting value or desirability. Unless otherwise indicated in writing, neither brokers, agents nor Theo have verified, or will verify, such information. If any such information is important to buyer in determining whether to buy, the price to pay or intended use of the property, buyer is urged to conduct their own investigation with qualified professionals, satisfy themselves with respect to that information, and to rely solely on the results of that investigation.
School data provided by GreatSchools. School service boundaries are intended to be used as reference only. To verify enrollment eligibility for a property, contact the school directly.
