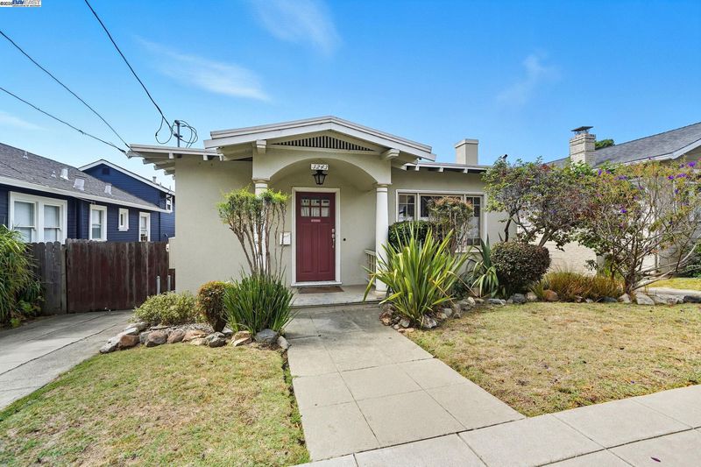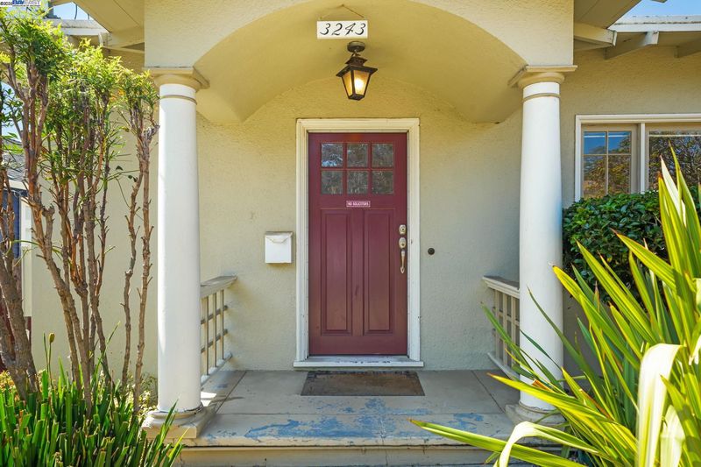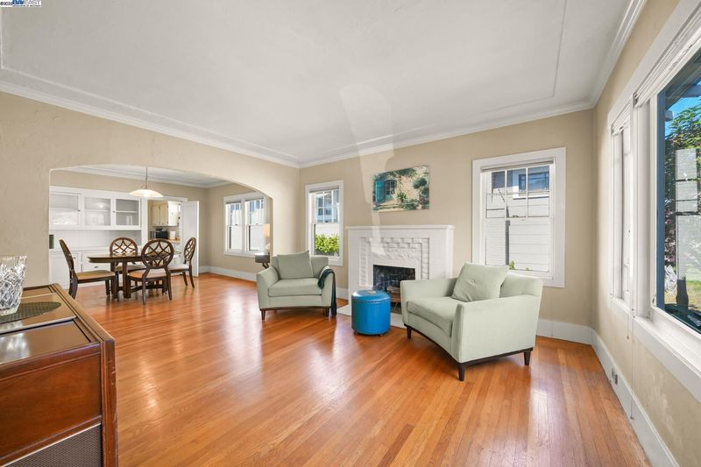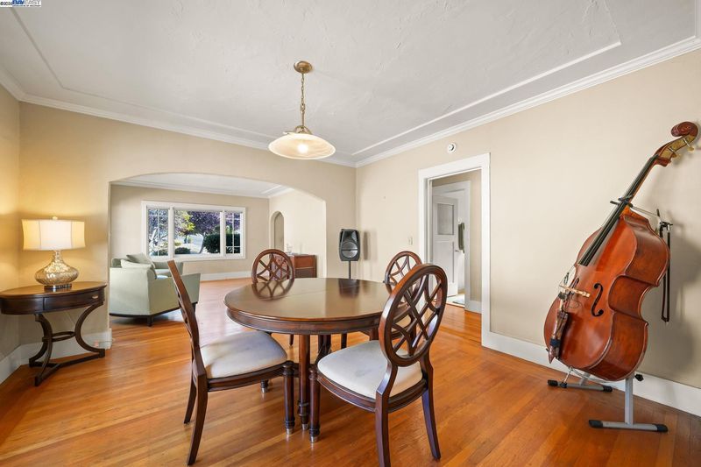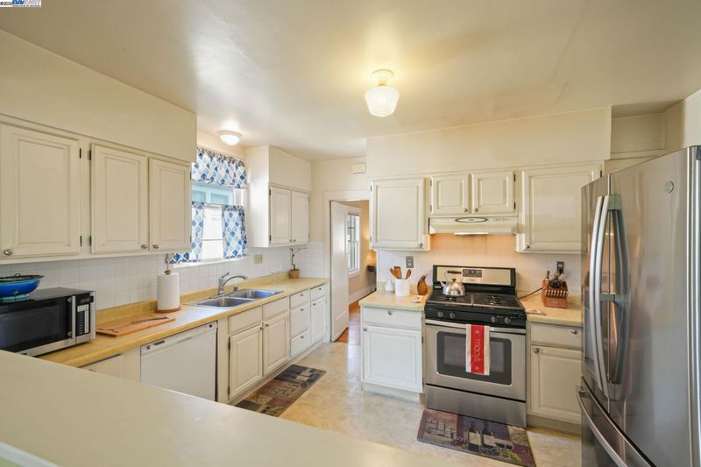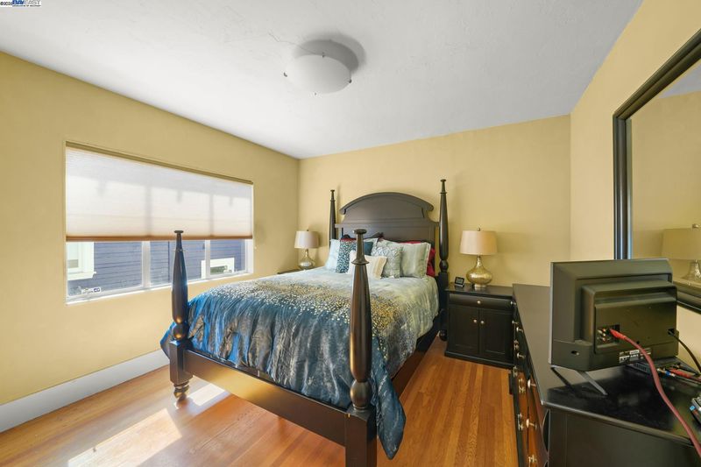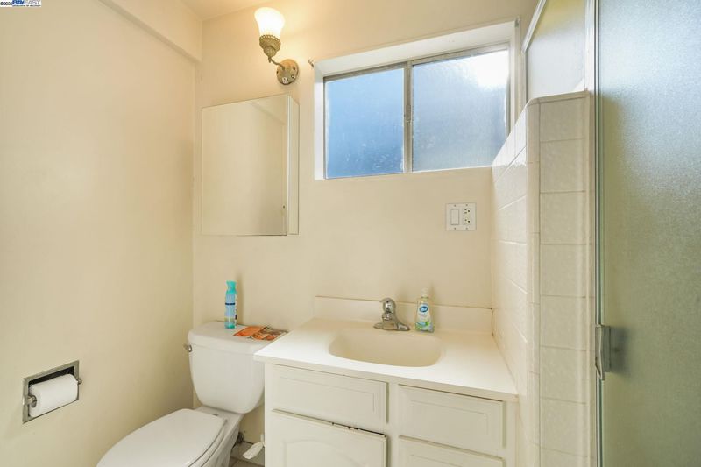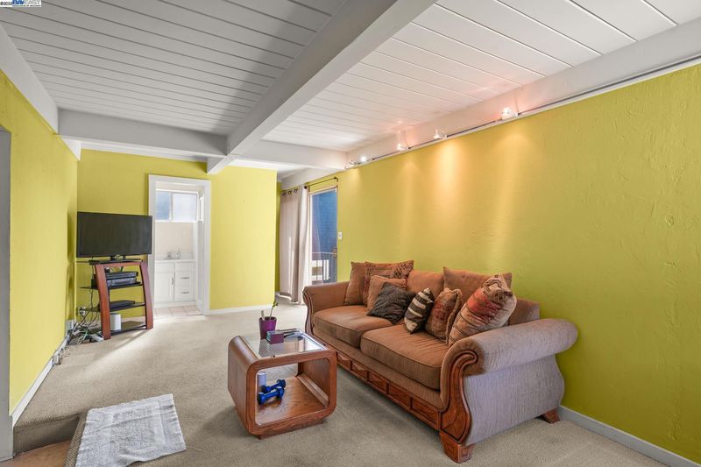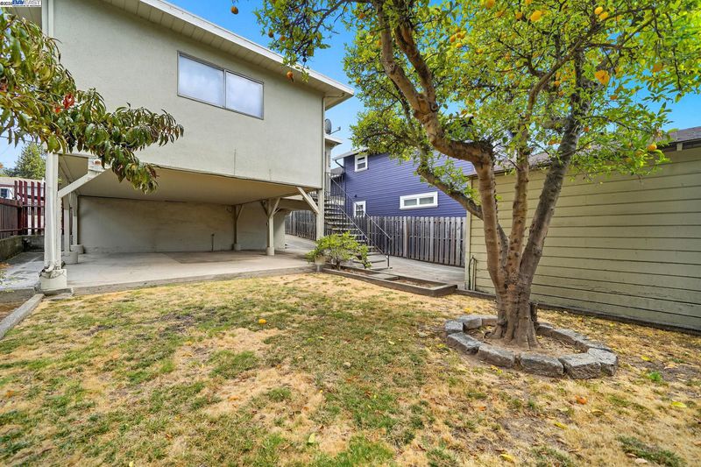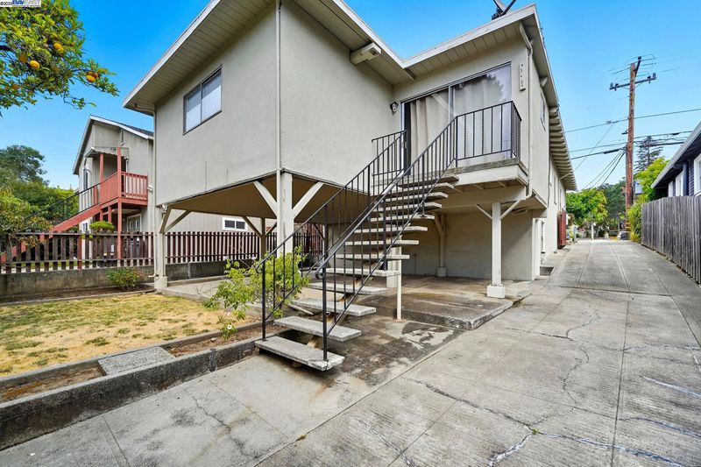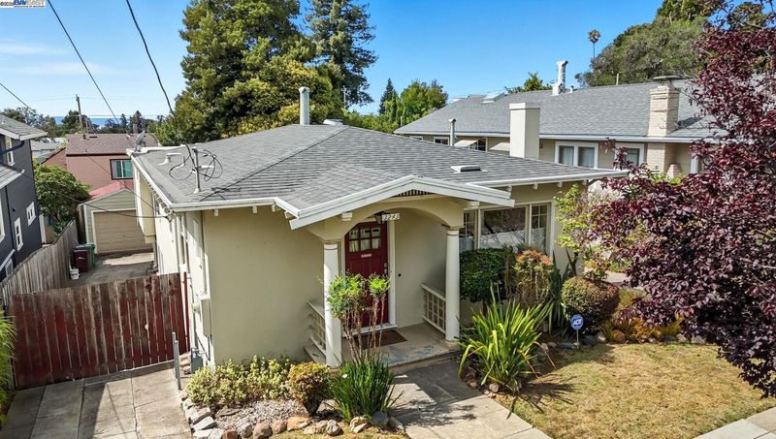
$799,000
1,534
SQ FT
$521
SQ/FT
3243 Madeline St
@ MacArthur blvd - Laurel Dist, Oakland
- 3 Bed
- 2 Bath
- 1 Park
- 1,534 sqft
- Oakland
-

Nestled in Oakland’s sought-after Laurel/Redwood Heights Neighborhood, 3243 Madeline Street is a charming 1920s bungalow offering timeless character and modern potential. This 3-bedroom, 2-bath home features approximately 1,500 square feet of living space, highlighted by classic hardwood floors, a welcoming family room & Living room, and abundant natural light. The spacious lot provides a private backyard retreat perfect for gardening or entertaining, along with a convenient garage for parking or storage. With its quiet, tree-lined setting near local shops, cafés, schools, and easy freeway access, this property blends vintage appeal with everyday convenience. An ideal opportunity to enjoy one of Oakland’s most vibrant and connected communities.
- Current Status
- Active
- Original Price
- $799,000
- List Price
- $799,000
- On Market Date
- Sep 27, 2025
- Property Type
- Detached
- D/N/S
- Laurel Dist
- Zip Code
- 94602
- MLS ID
- 41112965
- APN
- 2894211
- Year Built
- 1922
- Stories in Building
- 1
- Possession
- Close Of Escrow
- Data Source
- MAXEBRDI
- Origin MLS System
- BAY EAST
Muhammad Institute
Private 2-8
Students: NA Distance: 0.3mi
Muhammad Institute Of Islam
Private K-10
Students: 7 Distance: 0.3mi
Laurel Elementary School
Public K-5 Elementary
Students: 475 Distance: 0.3mi
Fred Finch-Oakland Hills Academy
Private 6-12 Special Education, Secondary, Coed
Students: 11 Distance: 0.4mi
Fred Finch-Oakland Hills Academy
Private 7-12 Special Education, Secondary, Coed
Students: 13 Distance: 0.4mi
Bret Harte Middle School
Public 6-9 Middle, Coed
Students: 556 Distance: 0.4mi
- Bed
- 3
- Bath
- 2
- Parking
- 1
- Garage, Garage Door Opener, Uncovered Parking Space
- SQ FT
- 1,534
- SQ FT Source
- Not Verified
- Lot SQ FT
- 4,360.0
- Lot Acres
- 0.1 Acres
- Pool Info
- None
- Kitchen
- Dishwasher, Gas Range, Free-Standing Range, Refrigerator, Gas Water Heater, Laminate Counters, Eat-in Kitchen, Disposal, Gas Range/Cooktop, Range/Oven Free Standing
- Cooling
- None
- Disclosures
- Nat Hazard Disclosure, Short PayTrans/Short Sale, Disclosure Package Avail
- Entry Level
- Exterior Details
- Back Yard, Front Yard, Yard Space
- Flooring
- Hardwood Flrs Throughout, Carpet
- Foundation
- Fire Place
- Wood Burning
- Heating
- Wall Furnace
- Laundry
- Dryer, In Basement, Washer
- Main Level
- 1 Bedroom, 2 Bedrooms, 3 Bedrooms, 2 Baths, Main Entry
- Possession
- Close Of Escrow
- Architectural Style
- Bungalow
- Construction Status
- Existing
- Additional Miscellaneous Features
- Back Yard, Front Yard, Yard Space
- Location
- Private
- Roof
- Composition Shingles
- Water and Sewer
- Public
- Fee
- Unavailable
MLS and other Information regarding properties for sale as shown in Theo have been obtained from various sources such as sellers, public records, agents and other third parties. This information may relate to the condition of the property, permitted or unpermitted uses, zoning, square footage, lot size/acreage or other matters affecting value or desirability. Unless otherwise indicated in writing, neither brokers, agents nor Theo have verified, or will verify, such information. If any such information is important to buyer in determining whether to buy, the price to pay or intended use of the property, buyer is urged to conduct their own investigation with qualified professionals, satisfy themselves with respect to that information, and to rely solely on the results of that investigation.
School data provided by GreatSchools. School service boundaries are intended to be used as reference only. To verify enrollment eligibility for a property, contact the school directly.
