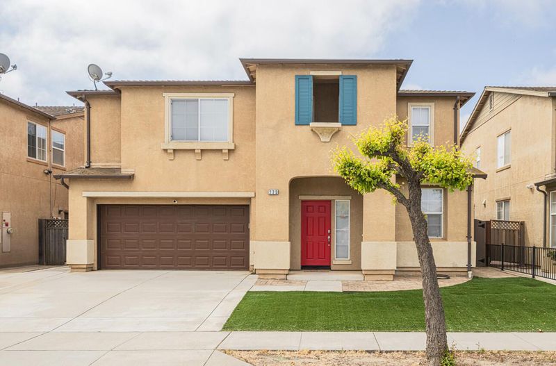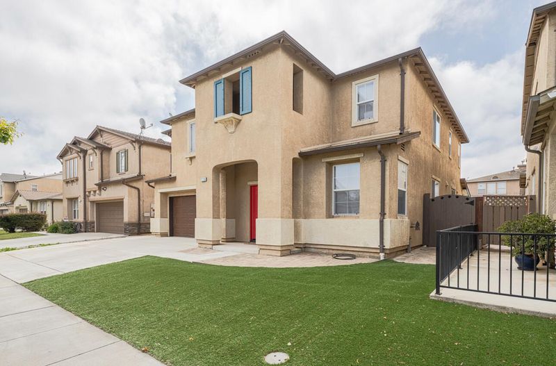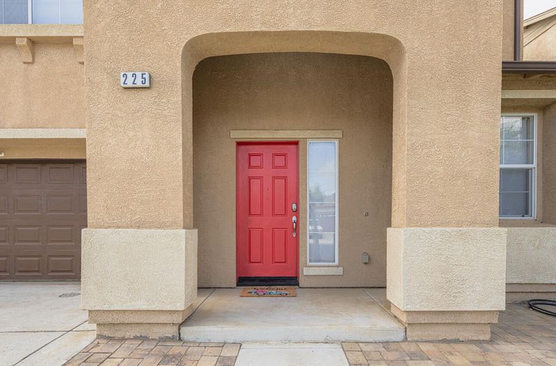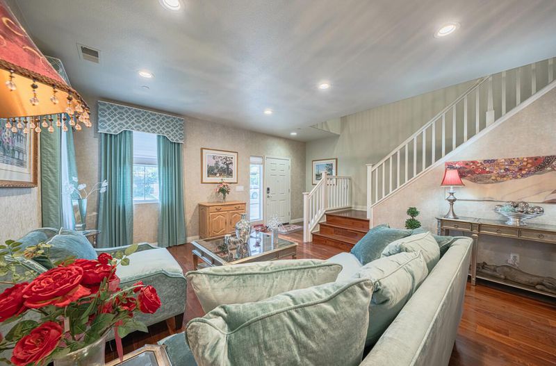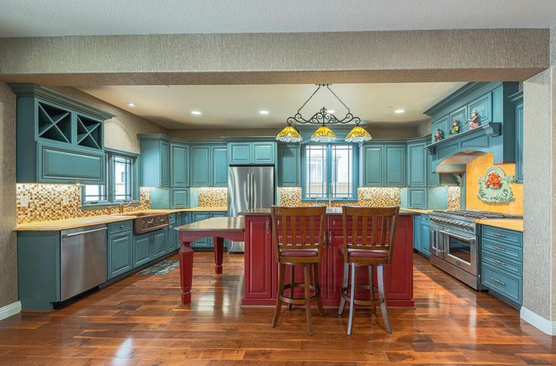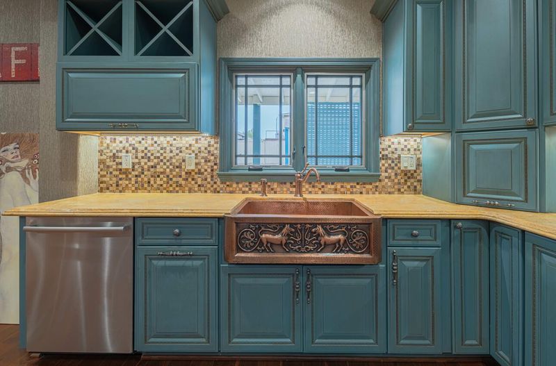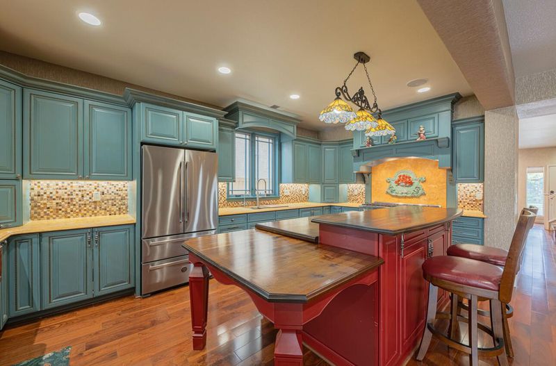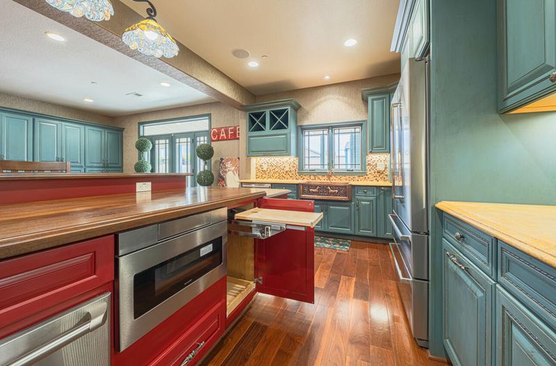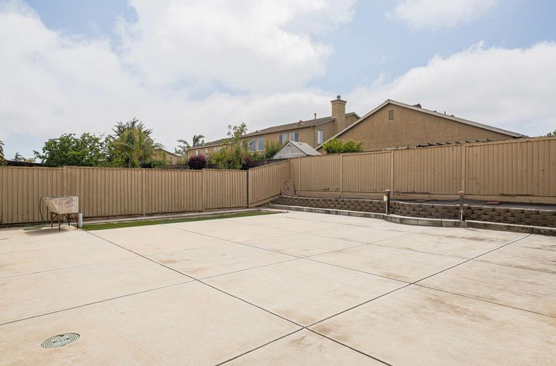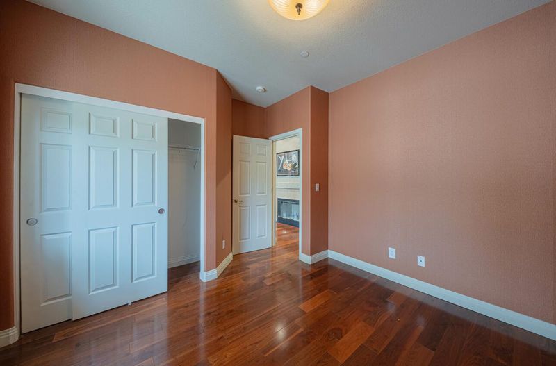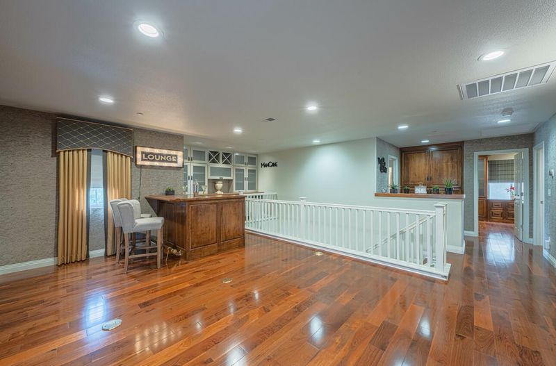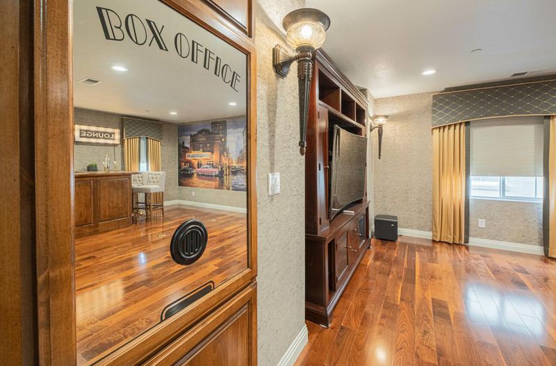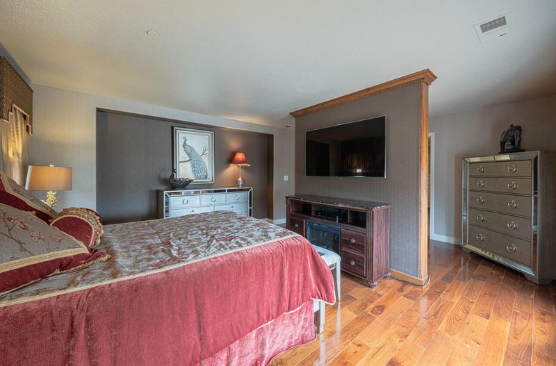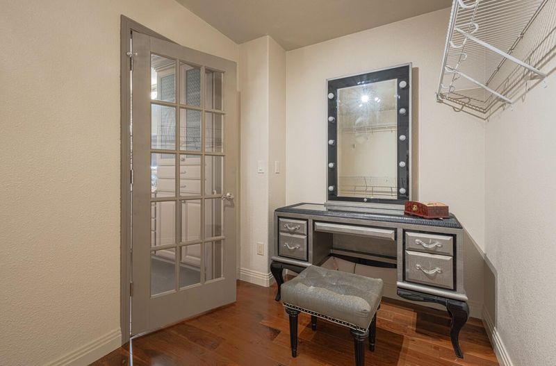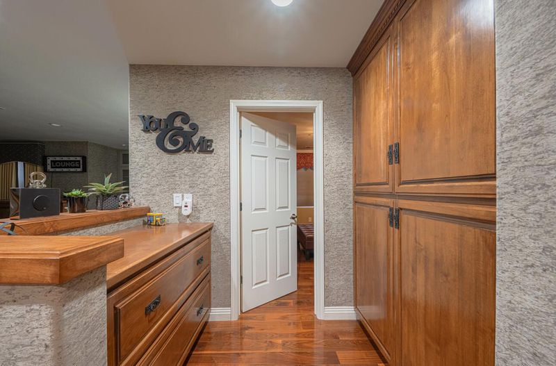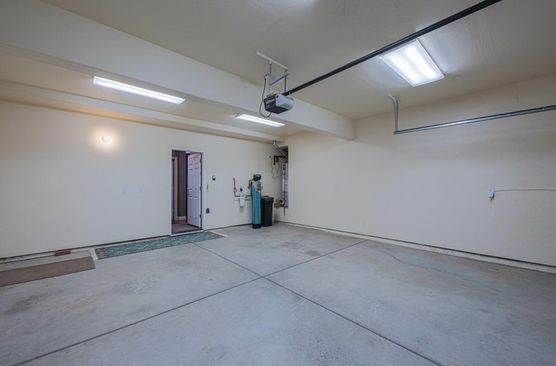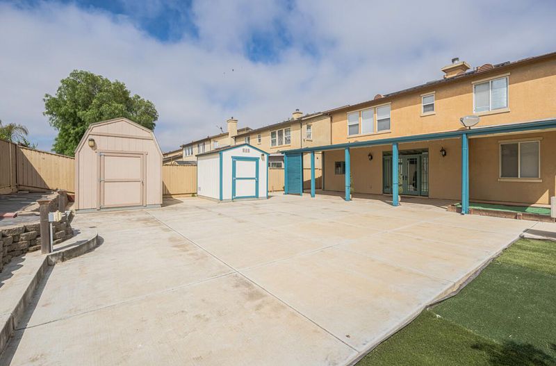
$725,000
2,853
SQ FT
$254
SQ/FT
225 Tuscany Avenue
@ Thorp Avenue & Walnut Ave. - 96 - Greenfield, Greenfield
- 4 Bed
- 3 Bath
- 4 Park
- 2,853 sqft
- GREENFIELD
-

This elegantly upgraded home showcases a refined designer's touch, with fully permitted renovations and beautifully matched hardwood flooring. The formal living and dining room features recessed lighting, a custom chandelier, textured wallpaper, and tailored window coverings. Toward the rear, the open-concept family room and chef's kitchen boast custom cabinetry, granite countertops, a butcher block island, stainless steel chef's stove, double sinks, soft-close drawers, built-in microwave, warming drawer, hot and cold filtration system, stainless steel refrigerator, and dishwasher. A downstairs bedroom is paired with a complete custom bath featuring tile finishes, glass shower doors, and a stylish vanity. Upstairs, a spacious loft offers built-in cabinetry, a bar, and wine and beverage coolers, an entertainer's dream! Two additional bedrooms share a chic Jack-and-Jill bath. The luxurious primary suite includes a custom wood partition separating the sleeping area from a spa-like bathroom, radiant floor heating, a soaking tub, a tiled shower, and a walk-in closet. The backyard offers concrete hardscaping, planter boxes, two storage sheds, and a covered awning. The paid-off solar system and water softener complete this truly a turnkey home!
- Days on Market
- 2 days
- Current Status
- Active
- Original Price
- $725,000
- List Price
- $725,000
- On Market Date
- Jun 25, 2025
- Property Type
- Single Family Home
- Area
- 96 - Greenfield
- Zip Code
- 93927
- MLS ID
- ML82012332
- APN
- 024-371-033-000
- Year Built
- 2006
- Stories in Building
- 2
- Possession
- COE
- Data Source
- MLSL
- Origin MLS System
- MLSListings, Inc.
Cesar Chavez Elementary School
Public K-5 Elementary
Students: 641 Distance: 0.3mi
Mary Chapa Academy
Public K-5 Elementary, Coed
Students: 962 Distance: 1.0mi
Vista Verde Middle School
Public 6-8 Middle
Students: 777 Distance: 1.4mi
Greenfield High School
Public 9-12 Secondary, Coed
Students: 1218 Distance: 1.4mi
Arroyo Seco Academy
Public K-6
Students: 609 Distance: 1.6mi
Oak Avenue Elementary School
Public K-5 Elementary
Students: 622 Distance: 1.7mi
- Bed
- 4
- Bath
- 3
- Parking
- 4
- Attached Garage
- SQ FT
- 2,853
- SQ FT Source
- Unavailable
- Lot SQ FT
- 5,750.0
- Lot Acres
- 0.132002 Acres
- Kitchen
- Countertop - Granite, Dishwasher, Exhaust Fan, Microwave, Oven - Double, Oven - Gas, Oven Range - Gas, Refrigerator, Warming Drawer
- Cooling
- None
- Dining Room
- Formal Dining Room
- Disclosures
- Natural Hazard Disclosure
- Family Room
- Kitchen / Family Room Combo
- Flooring
- Hardwood
- Foundation
- Concrete Slab
- Fire Place
- Gas Burning
- Heating
- Central Forced Air
- Laundry
- In Utility Room, Upper Floor
- Possession
- COE
- Fee
- Unavailable
MLS and other Information regarding properties for sale as shown in Theo have been obtained from various sources such as sellers, public records, agents and other third parties. This information may relate to the condition of the property, permitted or unpermitted uses, zoning, square footage, lot size/acreage or other matters affecting value or desirability. Unless otherwise indicated in writing, neither brokers, agents nor Theo have verified, or will verify, such information. If any such information is important to buyer in determining whether to buy, the price to pay or intended use of the property, buyer is urged to conduct their own investigation with qualified professionals, satisfy themselves with respect to that information, and to rely solely on the results of that investigation.
School data provided by GreatSchools. School service boundaries are intended to be used as reference only. To verify enrollment eligibility for a property, contact the school directly.
