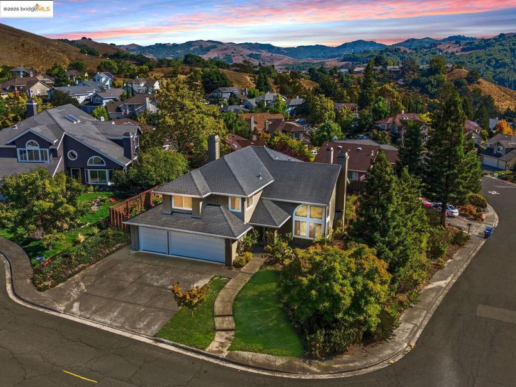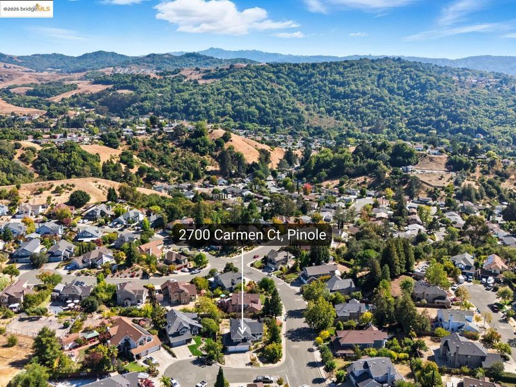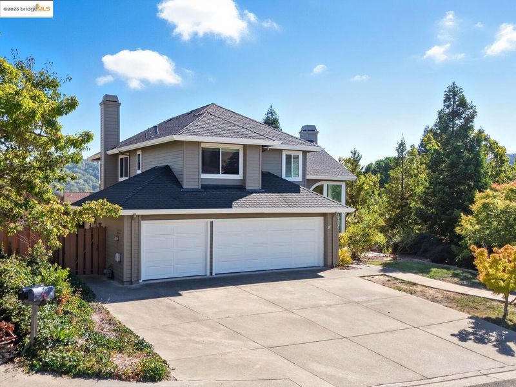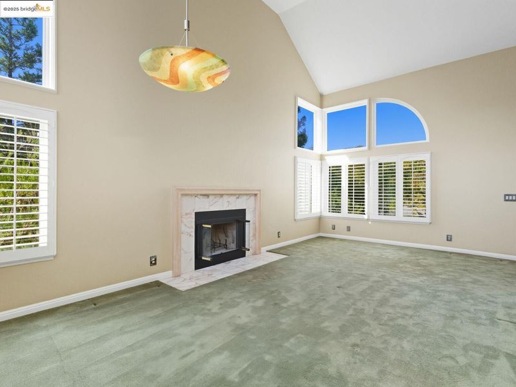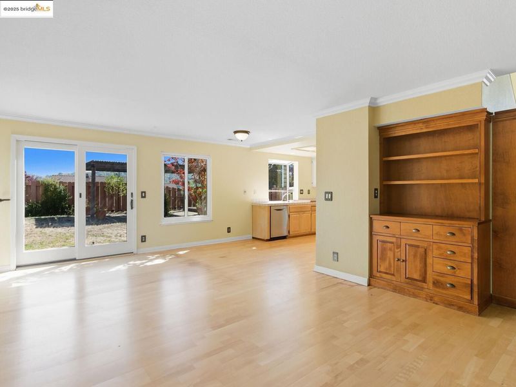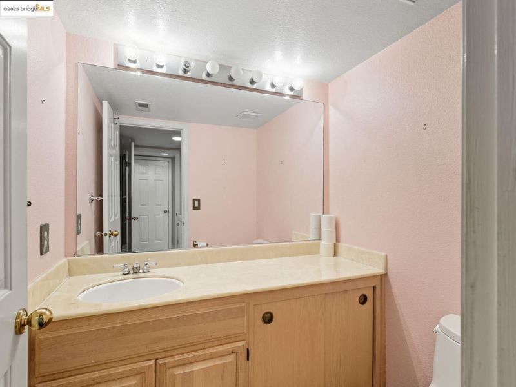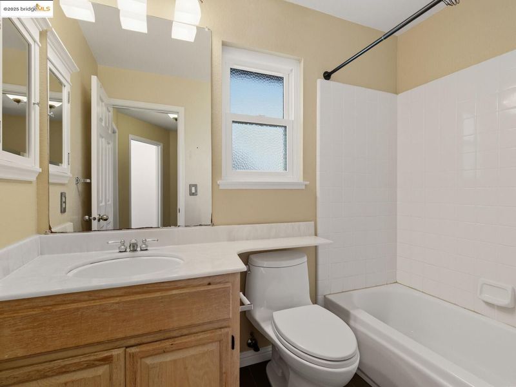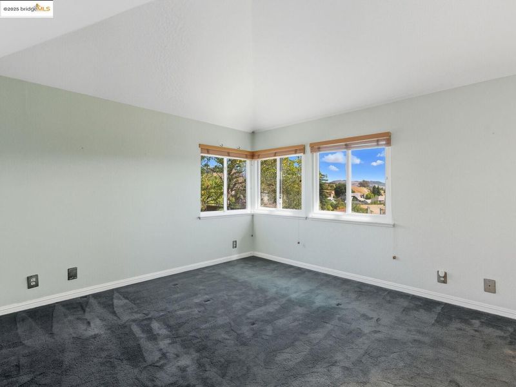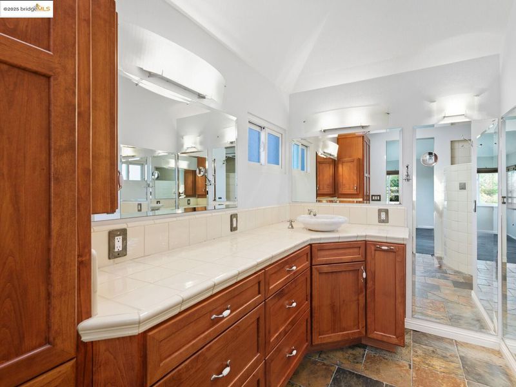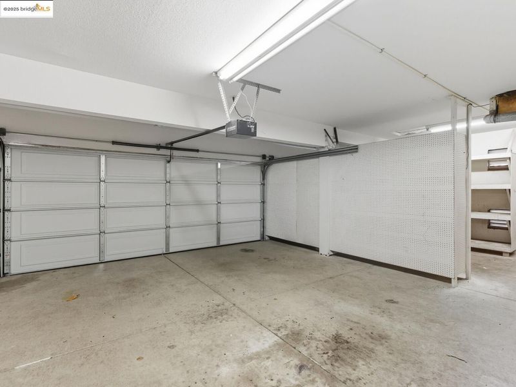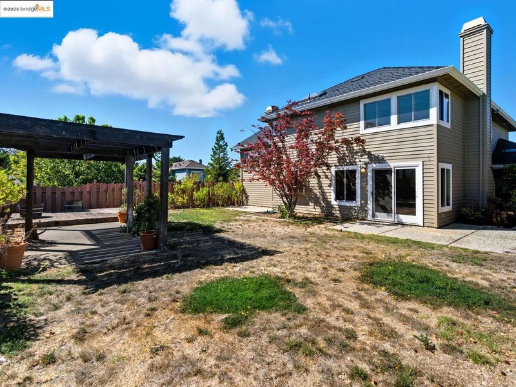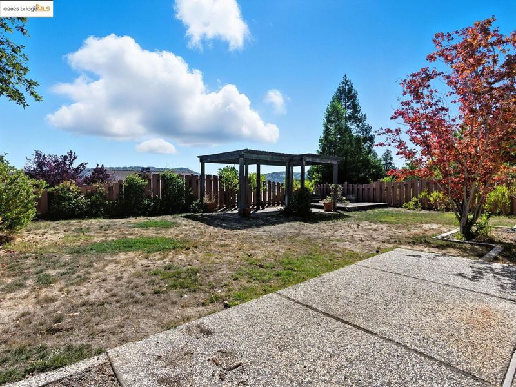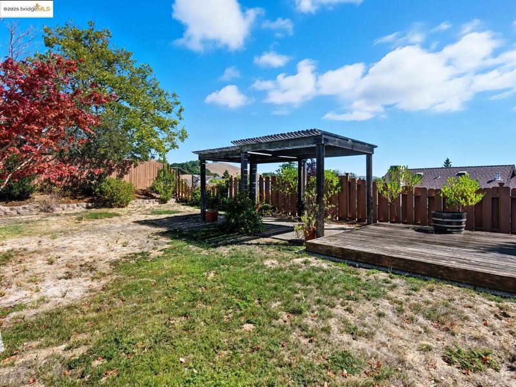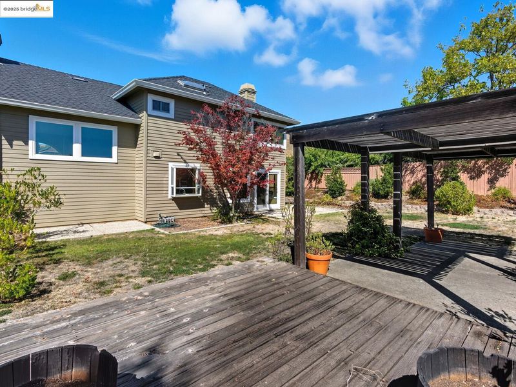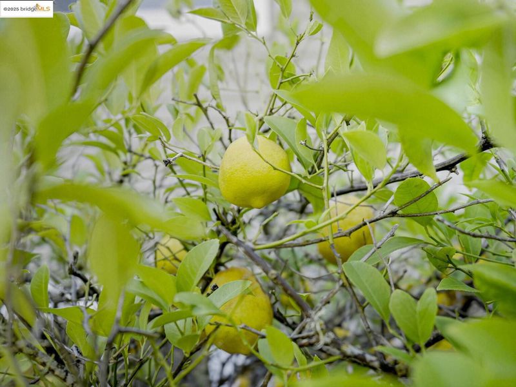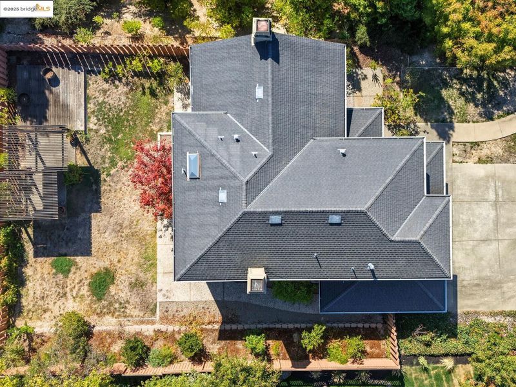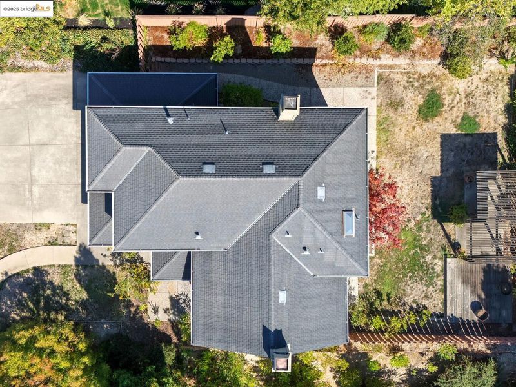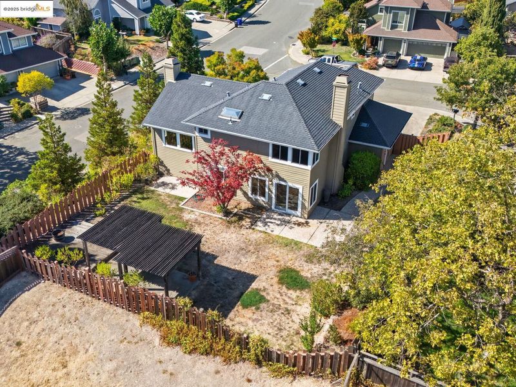
$799,000
1,965
SQ FT
$407
SQ/FT
2700 Carmen Ct
@ Goularte Dr - Pinole Valley, Pinole
- 3 Bed
- 2.5 (2/1) Bath
- 3 Park
- 1,965 sqft
- Pinole
-

Welcome to 2700 Carmen Court, a contemporary retreat tucked away in the desirable Pinole Valley neighborhood. This light-filled home currently being used as 3 bedrooms and 2.5 baths, offers nearly 2,000 sq ft of living space with vaulted ceilings and a cozy fireplace in the living room, a separate family room with built-ins, and a functional kitchen that opens to the backyard. Upstairs, the spacious primary suite features hillside views, a private bath, and an oversized walk-in closet, while additional bedrooms provide comfort and flexibility. A rare 3-car garage plus ample off-street parking ensures everyday convenience. Outside, enjoy a private backyard with a pergola and scenic outlooks—perfect for relaxing, entertaining, or gardening. Nestled on a quiet cul-de-sac surrounded by rolling hills, this home blends privacy and tranquility with close proximity to schools, parks, shopping, and commuter routes. With its thoughtful layout, abundant natural light, and sought-after location, 2700 Carmen Court is a true Pinole Valley gem.
- Current Status
- Active
- Original Price
- $799,000
- List Price
- $799,000
- On Market Date
- Sep 26, 2025
- Property Type
- Detached
- D/N/S
- Pinole Valley
- Zip Code
- 94564
- MLS ID
- 41112853
- APN
- 3606810012
- Year Built
- 1988
- Stories in Building
- 2
- Possession
- Close Of Escrow
- Data Source
- MAXEBRDI
- Origin MLS System
- Bridge AOR
Ellerhorst Elementary School
Public K-6 Elementary
Students: 359 Distance: 0.7mi
Hercules Middle School
Public 6-8 Middle
Students: 603 Distance: 1.0mi
Hercules High School
Public 9-12 Secondary
Students: 867 Distance: 1.0mi
Pinole Valley High School
Public 9-12 Secondary
Students: 1120 Distance: 1.0mi
Ohlone Elementary School
Public K-5 Elementary
Students: 450 Distance: 1.2mi
Stewart Elementary School
Public K-8 Elementary
Students: 451 Distance: 1.3mi
- Bed
- 3
- Bath
- 2.5 (2/1)
- Parking
- 3
- Attached, Int Access From Garage
- SQ FT
- 1,965
- SQ FT Source
- Public Records
- Lot SQ FT
- 10,030.0
- Lot Acres
- 0.23 Acres
- Pool Info
- None
- Kitchen
- Dishwasher, Gas Range, Range, Tile Counters, Disposal, Gas Range/Cooktop, Range/Oven Built-in
- Cooling
- None
- Disclosures
- Nat Hazard Disclosure
- Entry Level
- Exterior Details
- Back Yard
- Flooring
- Laminate, Tile, Carpet
- Foundation
- Fire Place
- Living Room, Wood Burning
- Heating
- Forced Air
- Laundry
- Dryer, Washer, In Unit
- Upper Level
- 3 Bedrooms, 2 Baths, Primary Bedrm Suite - 1
- Main Level
- 0.5 Bath, Laundry Facility, Main Entry
- Views
- Mountain(s)
- Possession
- Close Of Escrow
- Architectural Style
- Contemporary
- Non-Master Bathroom Includes
- Shower Over Tub, Tile
- Construction Status
- Existing
- Additional Miscellaneous Features
- Back Yard
- Location
- Corner Lot
- Roof
- Composition Shingles
- Water and Sewer
- Public
- Fee
- Unavailable
MLS and other Information regarding properties for sale as shown in Theo have been obtained from various sources such as sellers, public records, agents and other third parties. This information may relate to the condition of the property, permitted or unpermitted uses, zoning, square footage, lot size/acreage or other matters affecting value or desirability. Unless otherwise indicated in writing, neither brokers, agents nor Theo have verified, or will verify, such information. If any such information is important to buyer in determining whether to buy, the price to pay or intended use of the property, buyer is urged to conduct their own investigation with qualified professionals, satisfy themselves with respect to that information, and to rely solely on the results of that investigation.
School data provided by GreatSchools. School service boundaries are intended to be used as reference only. To verify enrollment eligibility for a property, contact the school directly.
