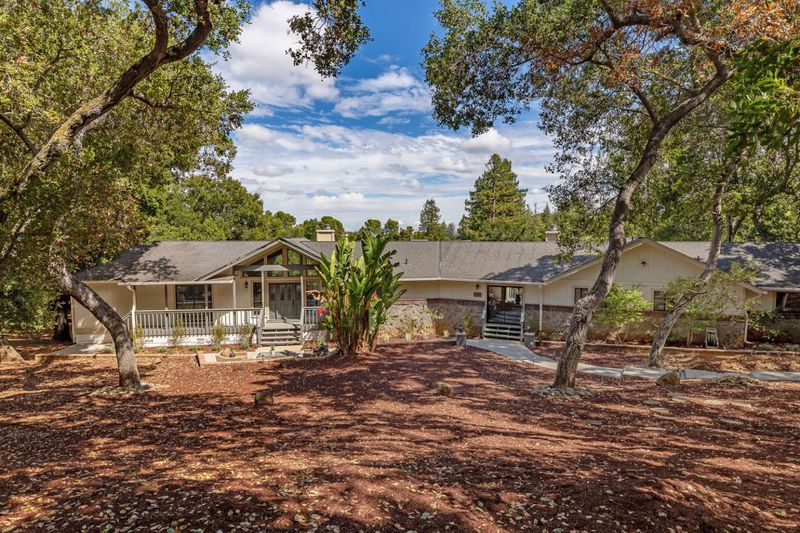 Sold 12.9% Over Asking
Sold 12.9% Over Asking
$3,950,000
2,836
SQ FT
$1,393
SQ/FT
25603 Fernhill Drive
@ Camino Hermoso Dr - 221 - Los Altos Hills, Los Altos Hills
- 3 Bed
- 3 (2/1) Bath
- 5 Park
- 2,836 sqft
- Los Altos Hills
-

Nestled in the picturesque and serene surroundings of Los Altos Hills, this 1.9 acre property offers a rare blend of privacy and convenience set beneath a canopy of majestic trees. Located on a tranquil street, the home is enveloped by lush greenery evoking a sense of countryside living while remaining moments from the heart of Silicon Valley. Enjoy the bucolic charm of rolling hills and open spaces, perfect for peaceful walks or outdoor recreation. Whether you are seeking a serene family retreat, or a prime location with close proximity to renowned schools and vibrant downtown Los Altos, this home delivers it all. Inside you have an impressive living room with floor-to-ceiling windows giving the feeling of a grand estate, a fireplace, & access to the two-level entertaining deck. From there, the interconnected floor plan continues through the dining room to the granite-appointed eat-in kitchen, & the family room with soaring vaulted ceilings. Access the decks from nearly every room and overlook the beautiful canyon and majestic mature oak trees that surround the home. A sprawling single-level home in one of Californias most desirable neighborhoods, with unparalleled access to major freeways making your commute to top tech hubs like Mountain View, Palo Alto, & Cupertino seamless.
- Days on Market
- 9 days
- Current Status
- Sold
- Sold Price
- $3,950,000
- Over List Price
- 12.9%
- Original Price
- $3,498,000
- List Price
- $3,498,000
- On Market Date
- Jan 13, 2025
- Contract Date
- Jan 22, 2025
- Close Date
- Feb 12, 2025
- Property Type
- Single Family Home
- Area
- 221 - Los Altos Hills
- Zip Code
- 94024
- MLS ID
- ML81990300
- APN
- 336-40-098
- Year Built
- 1987
- Stories in Building
- 1
- Possession
- COE
- COE
- Feb 12, 2025
- Data Source
- MLSL
- Origin MLS System
- MLSListings, Inc.
Waldorf School Of The Peninsula
Private K-5 Combined Elementary And Secondary, Coed
Students: 331 Distance: 1.0mi
St. Nicholas Elementary School
Private PK-8 Elementary, Religious, Coed
Students: 260 Distance: 1.2mi
Los Altos Christian Schools
Private PK-8 Elementary, Nonprofit
Students: 174 Distance: 1.2mi
Ventana School
Private PK-5 Coed
Students: 160 Distance: 1.4mi
Creative Learning Center
Private K-7
Students: NA Distance: 1.4mi
Pinewood Private-Lower Campus School
Private K-2 Elementary, Coed
Students: 122 Distance: 1.5mi
- Bed
- 3
- Bath
- 3 (2/1)
- Shower and Tub, Primary - Stall Shower(s), Primary - Tub with Jets
- Parking
- 5
- Attached Garage, Off-Street Parking
- SQ FT
- 2,836
- SQ FT Source
- Unavailable
- Lot SQ FT
- 82,764.0
- Lot Acres
- 1.9 Acres
- Kitchen
- Countertop - Granite, Dishwasher, Island with Sink, Cooktop - Gas, Microwave, Oven - Built-In, Oven - Double, Wine Refrigerator, Refrigerator
- Cooling
- Central AC
- Dining Room
- Breakfast Bar, Formal Dining Room, Breakfast Nook
- Disclosures
- NHDS Report
- Family Room
- Separate Family Room
- Flooring
- Tile, Carpet, Hardwood
- Foundation
- Concrete Perimeter and Slab
- Fire Place
- Family Room, Living Room, Dual See Thru
- Heating
- Central Forced Air - Gas
- Laundry
- Tub / Sink, Inside
- Possession
- COE
- Fee
- Unavailable
MLS and other Information regarding properties for sale as shown in Theo have been obtained from various sources such as sellers, public records, agents and other third parties. This information may relate to the condition of the property, permitted or unpermitted uses, zoning, square footage, lot size/acreage or other matters affecting value or desirability. Unless otherwise indicated in writing, neither brokers, agents nor Theo have verified, or will verify, such information. If any such information is important to buyer in determining whether to buy, the price to pay or intended use of the property, buyer is urged to conduct their own investigation with qualified professionals, satisfy themselves with respect to that information, and to rely solely on the results of that investigation.
School data provided by GreatSchools. School service boundaries are intended to be used as reference only. To verify enrollment eligibility for a property, contact the school directly.



