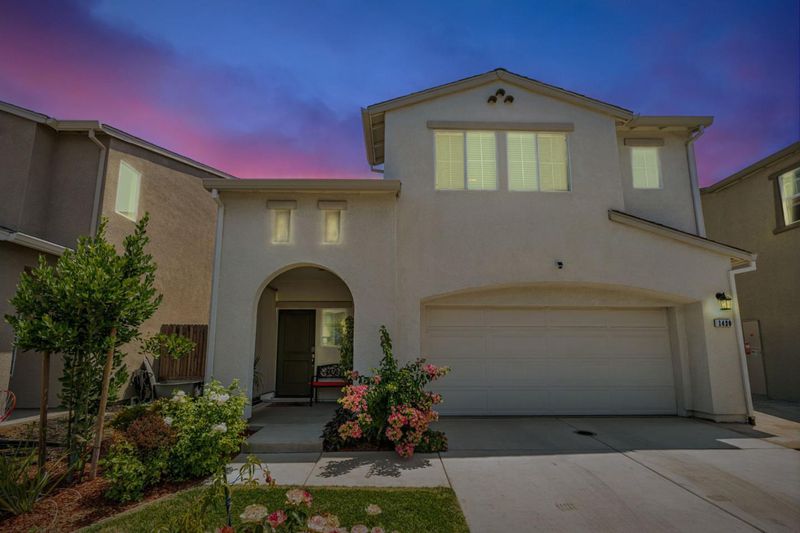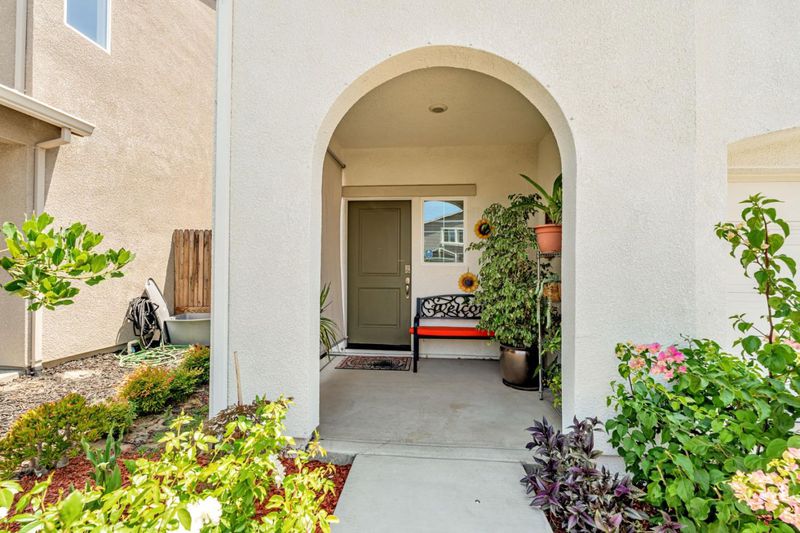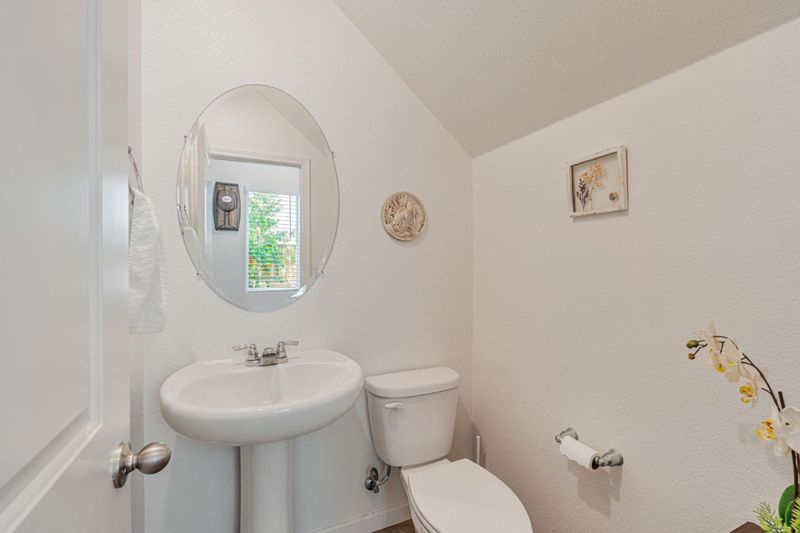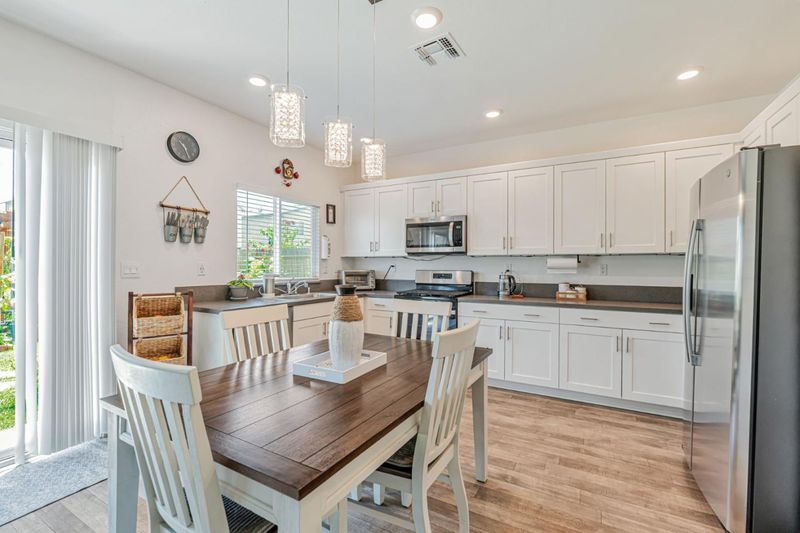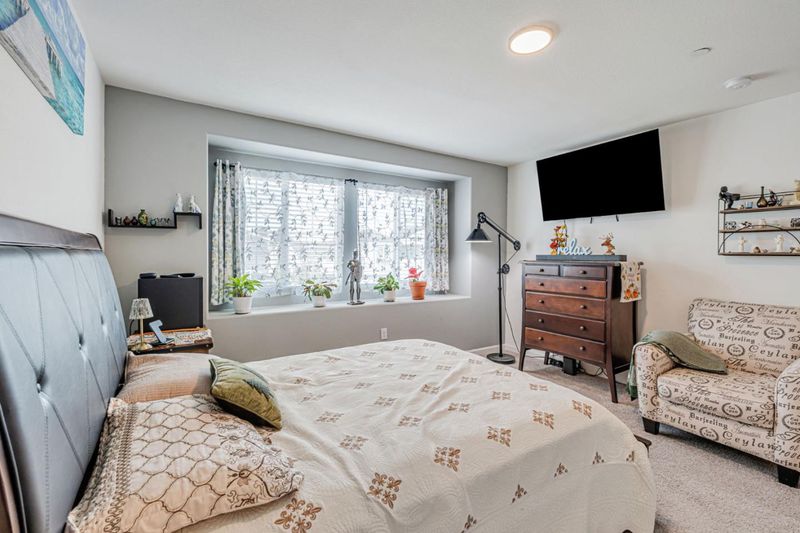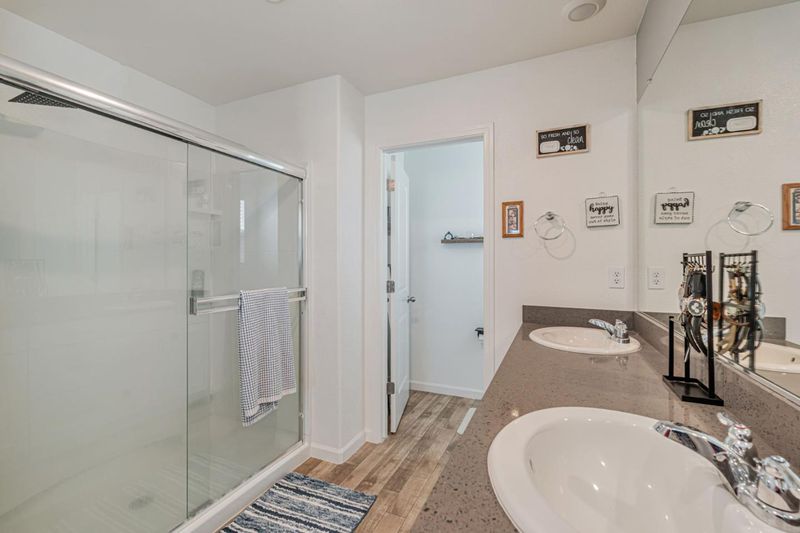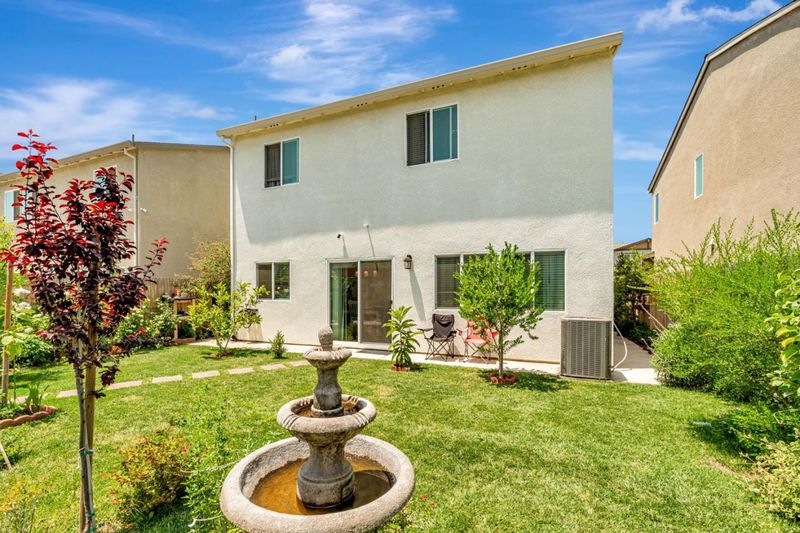
$570,000
1,547
SQ FT
$368
SQ/FT
1420 Primitivo Lane
@ Northgate Drive - 20503 - Manteca North, Manteca
- 3 Bed
- 3 (2/1) Bath
- 2 Park
- 1,547 sqft
- MANTECA
-

-
Sat Jun 28, 12:00 pm - 3:00 pm
Welcome Home!!
-
Sun Jun 29, 12:00 pm - 3:00 pm
Welcome Home!!
Welcome to 1420 Primitivo Lane, a beautifully crafted home built in 2023, offering the perfect blend of style, comfort, and convenience. This two-story gem features 3 spacious bedrooms, 2.5 bathrooms, and 1,547 sq. ft. of thoughtfully designed living space. From the moment you step inside, you'll love the light-filled open floor plan. The sleek kitchen showcases modern cabinetry, quartz countertops, and stainless steel appliances, seamlessly flowing into the dining and living areas, perfect for everyday living and entertaining. Step outside to the beautiful backyard, ideal for relaxing or hosting guests. The yard is home to a delightful variety of fruit trees including guava, avocado, plum, peach, lemon, pear, loquat, and fig, perfect for enjoying fresh-picked flavors all season long. Upstairs, the private primary suite offers a peaceful retreat with a generous walk-in closet. This home also includes a convenient attached 2-car garage, an owned solar system, and smart home features such as keyless entry and some app-controlled lighting, bringing comfort, security, and energy efficiency together. Located in the desirable North Main Commons community, just minutes from shopping, parks, and commuter routes, making daily life a breeze. A must see it!
- Days on Market
- 2 days
- Current Status
- Active
- Original Price
- $570,000
- List Price
- $570,000
- On Market Date
- Jun 25, 2025
- Property Type
- Single Family Home
- Area
- 20503 - Manteca North
- Zip Code
- 95336
- MLS ID
- ML82012437
- APN
- 218-290-43
- Year Built
- 2023
- Stories in Building
- 2
- Possession
- COE
- Data Source
- MLSL
- Origin MLS System
- MLSListings, Inc.
Plumfield Christian Academy
Private K-8 Elementary, Middle, Religious, Nonprofit
Students: 126 Distance: 0.3mi
Golden West Elementary School
Public K-8 Elementary
Students: 531 Distance: 0.5mi
Neil Hafley Elementary School
Public K-8 Elementary
Students: 766 Distance: 0.8mi
Shasta Elementary School
Public K-8 Elementary
Students: 763 Distance: 0.8mi
St. Anthony Of Padua
Private K-8 Elementary, Religious, Coed
Students: 308 Distance: 1.1mi
East Union High School
Public 9-12 Secondary
Students: 1603 Distance: 1.1mi
- Bed
- 3
- Bath
- 3 (2/1)
- Primary - Stall Shower(s), Shower and Tub, Stall Shower
- Parking
- 2
- Attached Garage, On Street
- SQ FT
- 1,547
- SQ FT Source
- Unavailable
- Lot SQ FT
- 3,480.0
- Lot Acres
- 0.07989 Acres
- Kitchen
- Countertop - Quartz, Dishwasher, Exhaust Fan, Garbage Disposal, Microwave, Oven - Gas, Oven Range - Gas
- Cooling
- Central AC
- Dining Room
- Eat in Kitchen
- Disclosures
- Flood Zone - See Report, Natural Hazard Disclosure
- Family Room
- Kitchen / Family Room Combo
- Flooring
- Carpet, Laminate
- Foundation
- Concrete Slab
- Heating
- Central Forced Air
- Laundry
- Inside, Upper Floor
- Views
- Neighborhood
- Possession
- COE
- Fee
- Unavailable
MLS and other Information regarding properties for sale as shown in Theo have been obtained from various sources such as sellers, public records, agents and other third parties. This information may relate to the condition of the property, permitted or unpermitted uses, zoning, square footage, lot size/acreage or other matters affecting value or desirability. Unless otherwise indicated in writing, neither brokers, agents nor Theo have verified, or will verify, such information. If any such information is important to buyer in determining whether to buy, the price to pay or intended use of the property, buyer is urged to conduct their own investigation with qualified professionals, satisfy themselves with respect to that information, and to rely solely on the results of that investigation.
School data provided by GreatSchools. School service boundaries are intended to be used as reference only. To verify enrollment eligibility for a property, contact the school directly.
