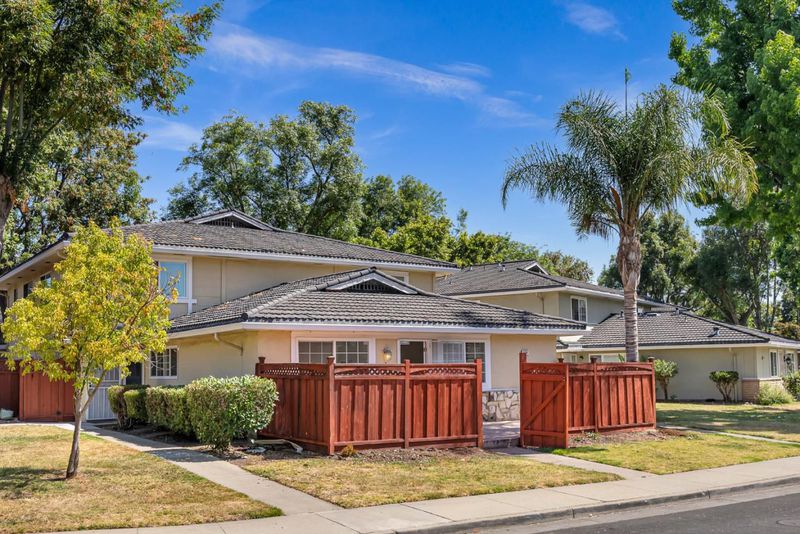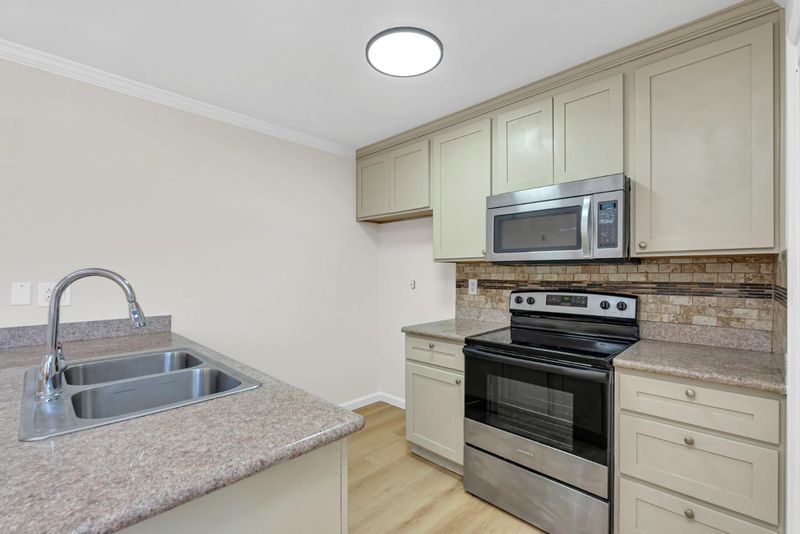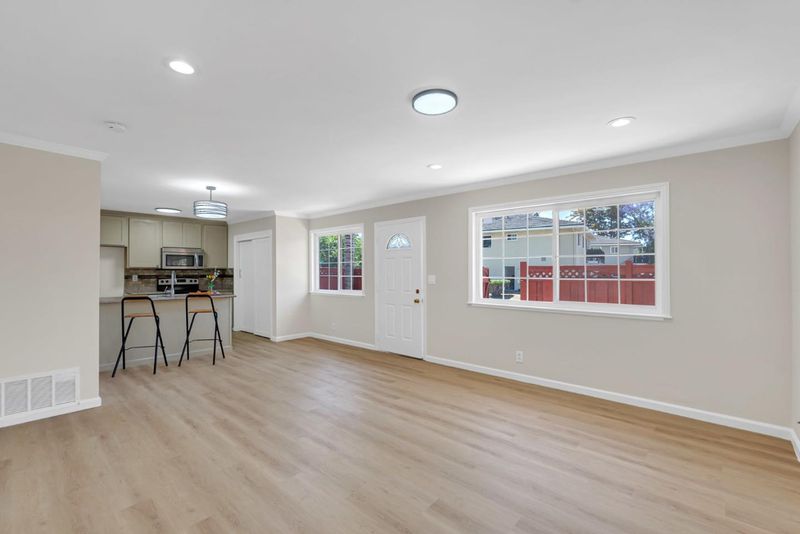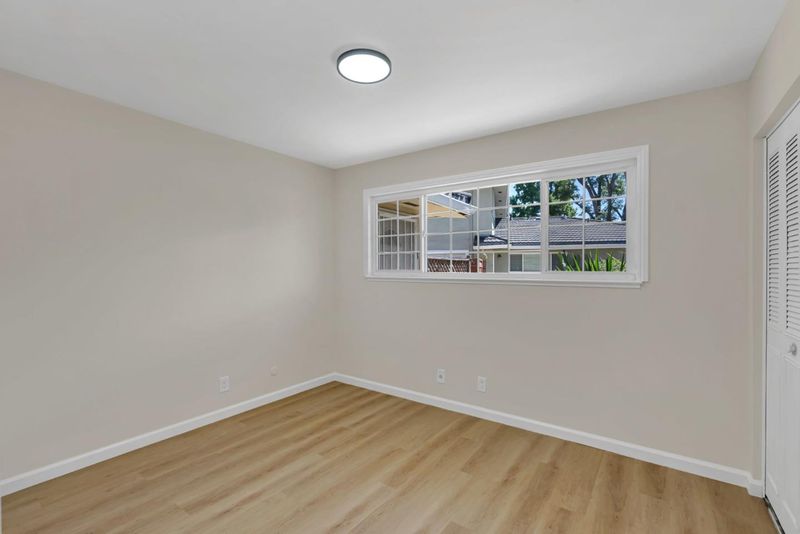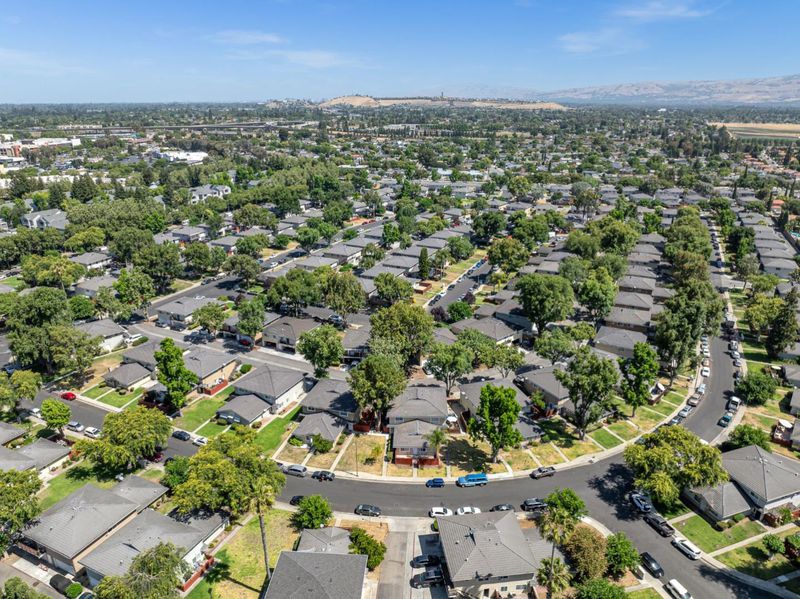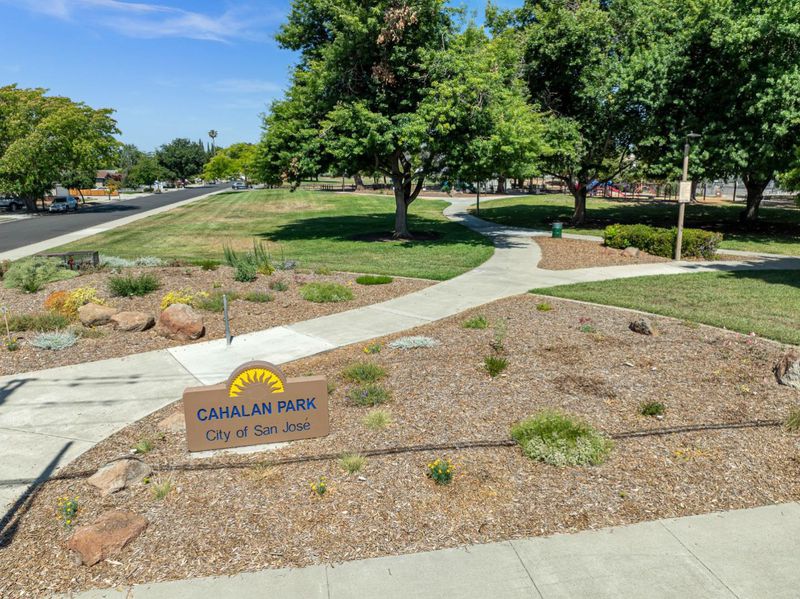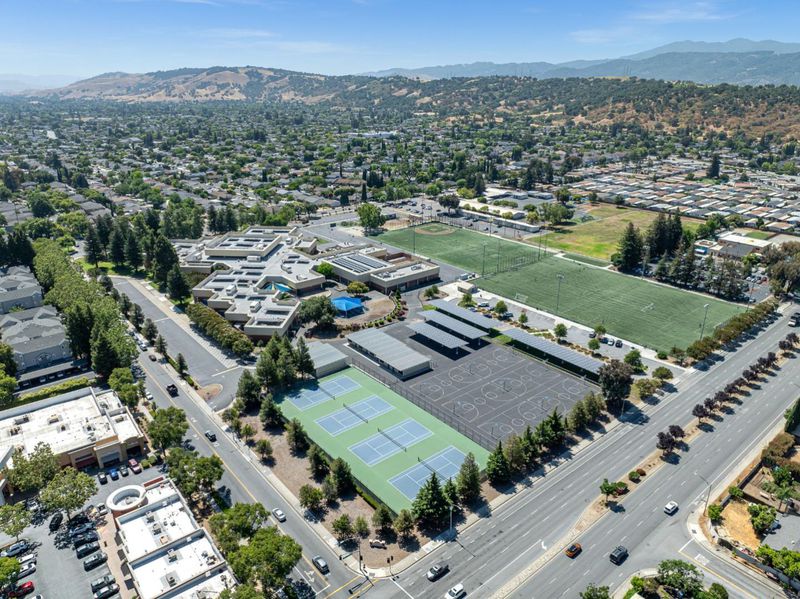
$519,000
810
SQ FT
$641
SQ/FT
5701 Calmor Avenue, #1
@ Santa Teresa Blvd and Blossom Hill Rd - 12 - Blossom Valley, San Jose
- 2 Bed
- 1 Bath
- 1 Park
- 810 sqft
- SAN JOSE
-

Simplicity meets Convenience | Welcome Home to a harmonious blend of modern simplicity and everyday convenience. This beautifully remodeled single-level ground floor unit, nestled in the heart of San Jose's Blossom Valley, offers the perfect townhome-style living experience. Enjoy a bright living room with large dual-pane windows, new recessed ceiling lights, and a flush mount light. The open kitchen features stainless steel appliances, granite countertops, and a backsplash, complemented by a dining area with a stylish ceiling-hanging chandelier. The two bedrooms, each with large closets, are situated on either side of the hallway, with an updated bathroom and coat closet in between. The interior has been freshly painted, and new luxury waterproof vinyl flooring adds a touch of sophistication throughout. A fenced front patio provides additional outdoor space and privacy. Strategically located near commute routes, with easy access to highways 85 and 87. Just 0.5 miles from Westfield Oakridge Mall which boasts vibrant shopping and dining options. After a busy working day in Silicon Valley, escape to a serene retreat where Simplicity meets Convenience!
- Days on Market
- 4 days
- Current Status
- Active
- Original Price
- $519,000
- List Price
- $519,000
- On Market Date
- Jun 21, 2025
- Property Type
- Condominium
- Area
- 12 - Blossom Valley
- Zip Code
- 95123
- MLS ID
- ML82011801
- APN
- 694-27-045
- Year Built
- 1970
- Stories in Building
- 1
- Possession
- Unavailable
- Data Source
- MLSL
- Origin MLS System
- MLSListings, Inc.
Allen at Steinbeck School
Public K-5 Elementary
Students: 520 Distance: 0.2mi
Spectrum Center Inc - San Jose
Private K-12 Special Education, Special Education Program, Coed
Students: 52 Distance: 0.8mi
Discovery Charter 2
Charter K-8
Students: 584 Distance: 0.8mi
Gunderson High School
Public 9-12 Secondary
Students: 1093 Distance: 0.8mi
Herman (Leonard) Intermediate School
Public 5-8 Middle
Students: 854 Distance: 0.9mi
Frost (Earl) Elementary School
Public K-8 Elementary, Independent Study, Gifted Talented
Students: 638 Distance: 0.9mi
- Bed
- 2
- Bath
- 1
- Granite, Stall Shower, Tile, Updated Bath, Other
- Parking
- 1
- Attached Garage, Common Parking Area, Guest / Visitor Parking, Off-Street Parking
- SQ FT
- 810
- SQ FT Source
- Unavailable
- Kitchen
- Countertop - Granite, Dishwasher, Exhaust Fan, Microwave, Oven Range
- Cooling
- None
- Dining Room
- Breakfast Nook, Dining Area
- Disclosures
- Natural Hazard Disclosure
- Family Room
- No Family Room
- Flooring
- Tile, Vinyl / Linoleum
- Foundation
- Concrete Perimeter
- Heating
- Central Forced Air
- Laundry
- Coin Operated, Community Facility
- * Fee
- $472
- Name
- Donner States
- *Fee includes
- Common Area Electricity, Common Area Gas, Exterior Painting, Insurance - Common Area, Landscaping / Gardening, Maintenance - Common Area, Management Fee, Pool, Spa, or Tennis, Water / Sewer, and Other
MLS and other Information regarding properties for sale as shown in Theo have been obtained from various sources such as sellers, public records, agents and other third parties. This information may relate to the condition of the property, permitted or unpermitted uses, zoning, square footage, lot size/acreage or other matters affecting value or desirability. Unless otherwise indicated in writing, neither brokers, agents nor Theo have verified, or will verify, such information. If any such information is important to buyer in determining whether to buy, the price to pay or intended use of the property, buyer is urged to conduct their own investigation with qualified professionals, satisfy themselves with respect to that information, and to rely solely on the results of that investigation.
School data provided by GreatSchools. School service boundaries are intended to be used as reference only. To verify enrollment eligibility for a property, contact the school directly.
