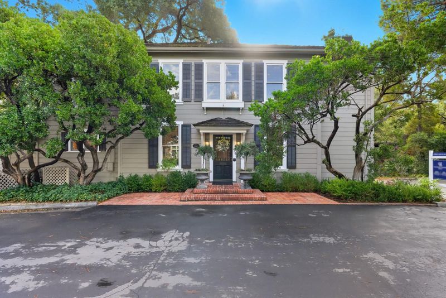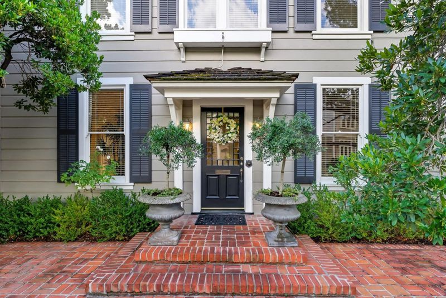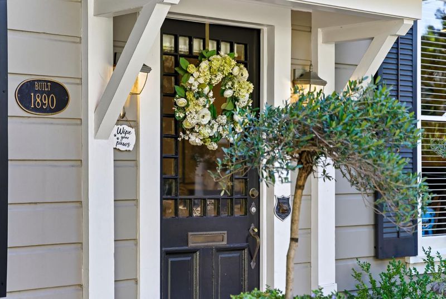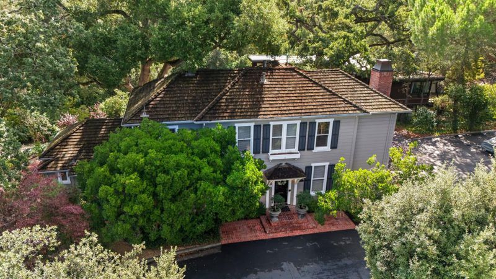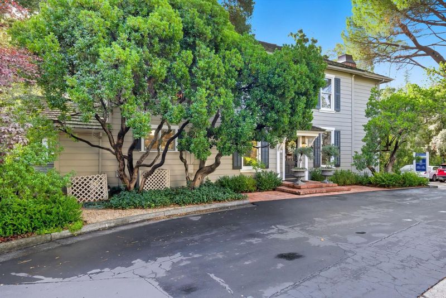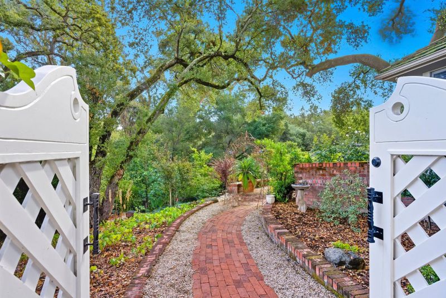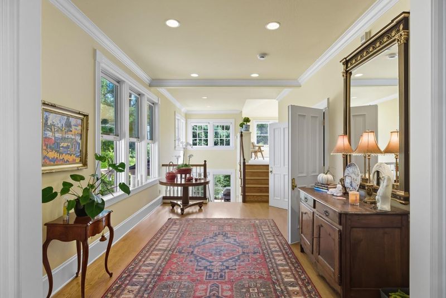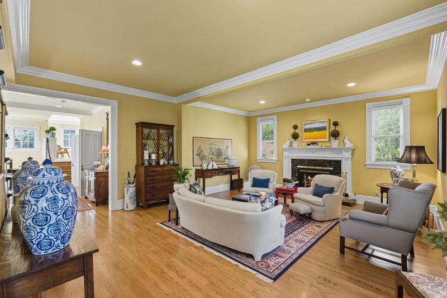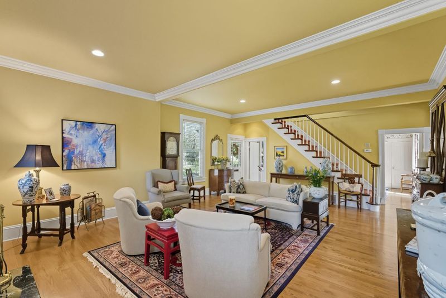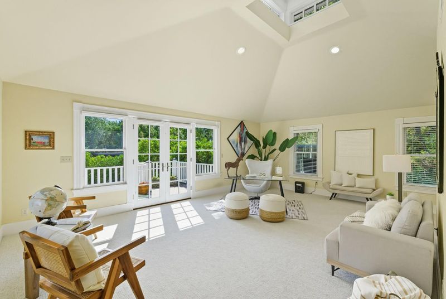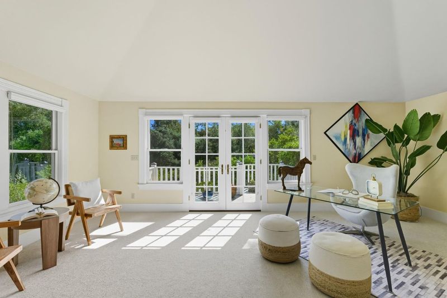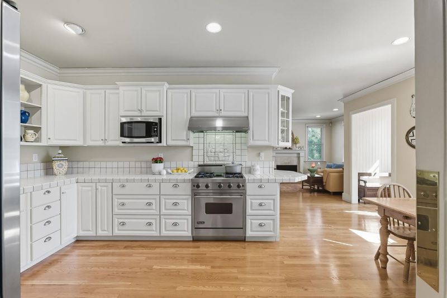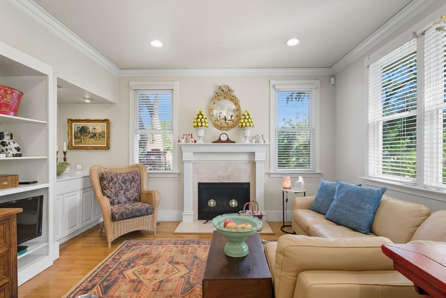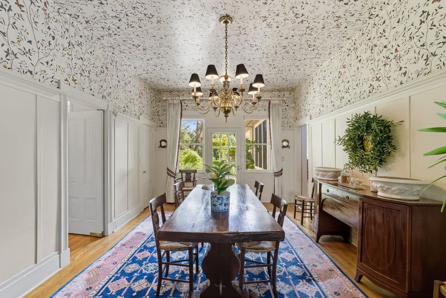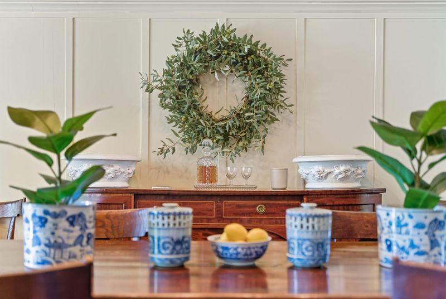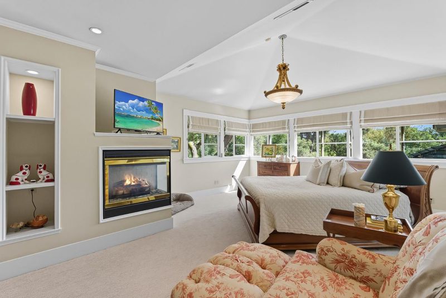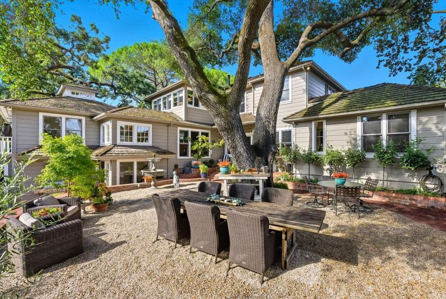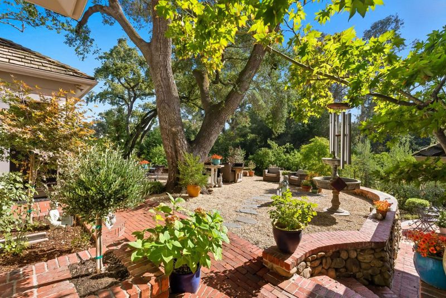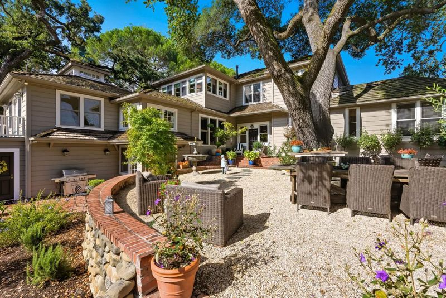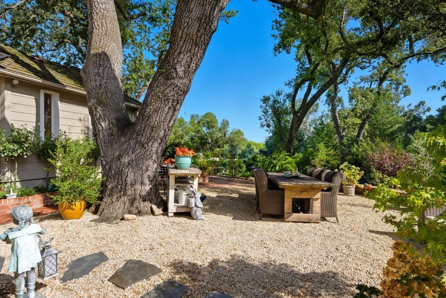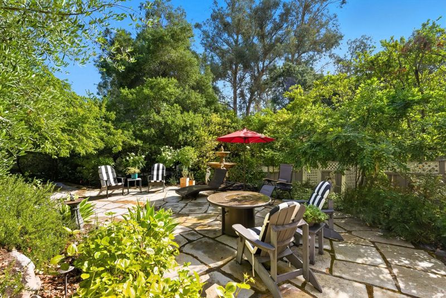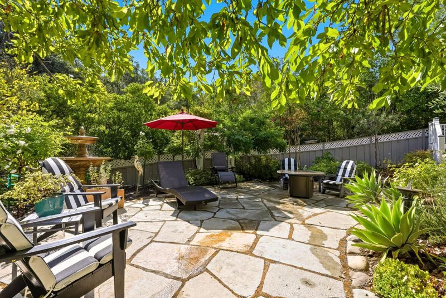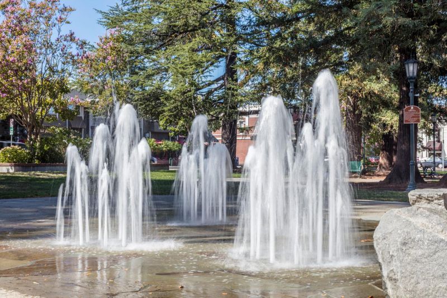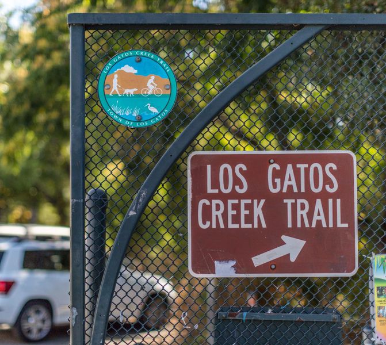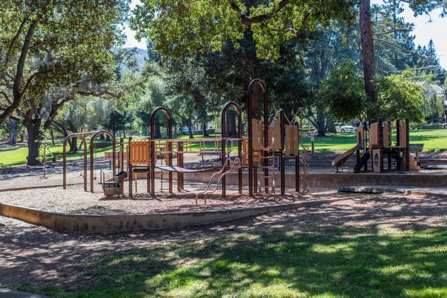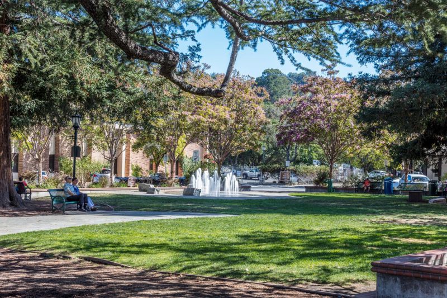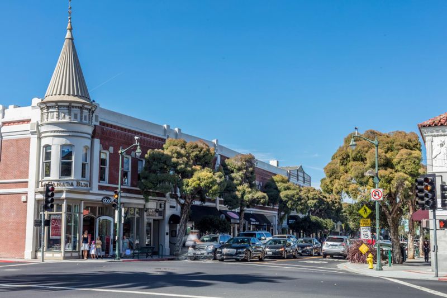
$4,998,000
4,080
SQ FT
$1,225
SQ/FT
120 Oak Meadow Drive
@ Roberts - 16 - Los Gatos/Monte Sereno, Los Gatos
- 4 Bed
- 5 (4/1) Bath
- 2 Park
- 4,080 sqft
- LOS GATOS
-

-
Wed Oct 1, 9:30 am - 12:30 pm
One of a kind Beauty! Steps to Downtown LG and Vasona Park!
A timeless residence located in vibrant downtown Los Gatos. Truly historic, yet thoughtfully updated with modern conveniences, this home offers the perfect blend of charm, sophistication and location. Just moments to dining, shopping, Oak Meadow and Vasona Lake parks, hiking and biking trails, the lifestyle here is as dynamic as it is serene. Step inside and immediately feel the attention to detail and charm. Spacious living room with fireplace, invites relaxation and conversation. The fourth bedroom currently serves as a media room. Formal dining room opens to the back gardens, creating an indoor-outdoor flow for entertaining. Gourmet kitchen with custom cabinetry and top of the line appliances. A separate great room, with patio access, overlooks the lush backyard, and can easily become a 5th bedroom. Private primary suite, where expansive windows frame views of mature trees. The primary has a fireplace, a walk-in closet with natural light and spa-like bath with dual sinks, walk-in shower and a soaking tub. Wine enthusiasts will appreciate the dedicated wine cellar. Nearly every window in this home frames picturesque views of mature gardens and towering, majestic trees. Step into the rear gardens and discover a private park-like setting - an oasis of calm in the heart of town.
- Days on Market
- 4 days
- Current Status
- Active
- Original Price
- $4,998,000
- List Price
- $4,998,000
- On Market Date
- Sep 26, 2025
- Property Type
- Single Family Home
- Area
- 16 - Los Gatos/Monte Sereno
- Zip Code
- 95032
- MLS ID
- ML82023022
- APN
- 529-10-131
- Year Built
- 1890
- Stories in Building
- 2
- Possession
- COE
- Data Source
- MLSL
- Origin MLS System
- MLSListings, Inc.
Raymond J. Fisher Middle School
Public 6-8 Middle
Students: 1269 Distance: 0.4mi
Louise Van Meter Elementary School
Public K-5 Elementary
Students: 536 Distance: 0.5mi
Daves Avenue Elementary School
Public K-5 Elementary
Students: 491 Distance: 0.7mi
Fusion Academy Los Gatos
Private 6-12
Students: 55 Distance: 0.8mi
Liber Community School
Private PK-12 Preschool Early Childhood Center, Elementary, Middle, High
Students: 30 Distance: 0.8mi
Los Gatos High School
Public 9-12 Secondary
Students: 2138 Distance: 0.9mi
- Bed
- 4
- Bath
- 5 (4/1)
- Double Sinks, Full on Ground Floor, Half on Ground Floor, Primary - Oversized Tub, Tub in Primary Bedroom
- Parking
- 2
- Attached Garage
- SQ FT
- 4,080
- SQ FT Source
- Unavailable
- Lot SQ FT
- 11,906.0
- Lot Acres
- 0.273324 Acres
- Cooling
- Central AC
- Dining Room
- Breakfast Room, Formal Dining Room
- Disclosures
- Natural Hazard Disclosure, NHDS Report
- Family Room
- Separate Family Room
- Foundation
- Concrete Perimeter and Slab
- Fire Place
- Family Room, Living Room, Primary Bedroom
- Heating
- Forced Air
- Possession
- COE
- Architectural Style
- Traditional
- Fee
- Unavailable
MLS and other Information regarding properties for sale as shown in Theo have been obtained from various sources such as sellers, public records, agents and other third parties. This information may relate to the condition of the property, permitted or unpermitted uses, zoning, square footage, lot size/acreage or other matters affecting value or desirability. Unless otherwise indicated in writing, neither brokers, agents nor Theo have verified, or will verify, such information. If any such information is important to buyer in determining whether to buy, the price to pay or intended use of the property, buyer is urged to conduct their own investigation with qualified professionals, satisfy themselves with respect to that information, and to rely solely on the results of that investigation.
School data provided by GreatSchools. School service boundaries are intended to be used as reference only. To verify enrollment eligibility for a property, contact the school directly.
