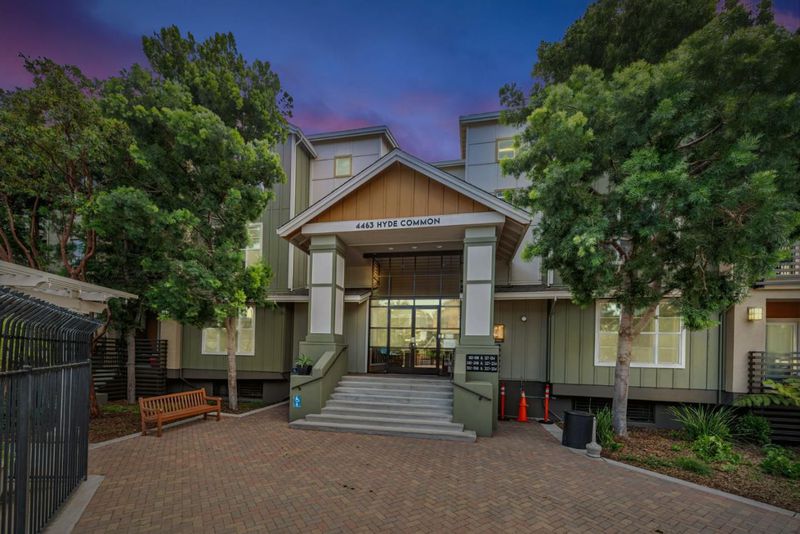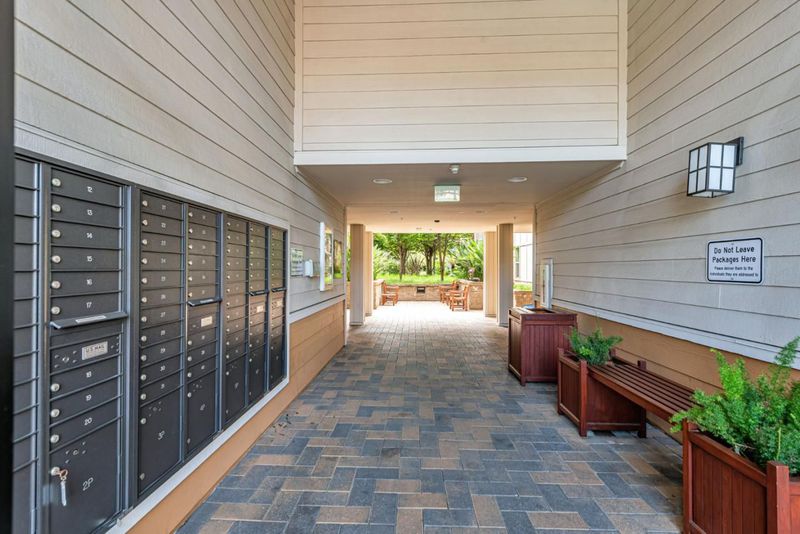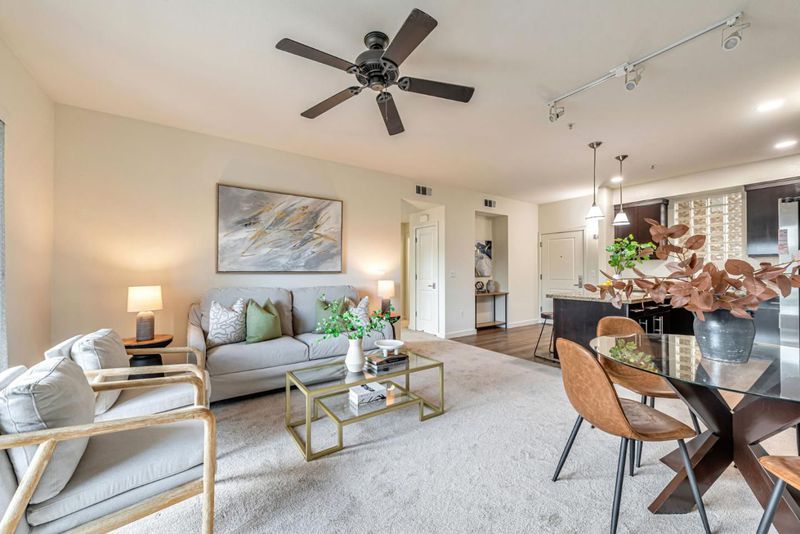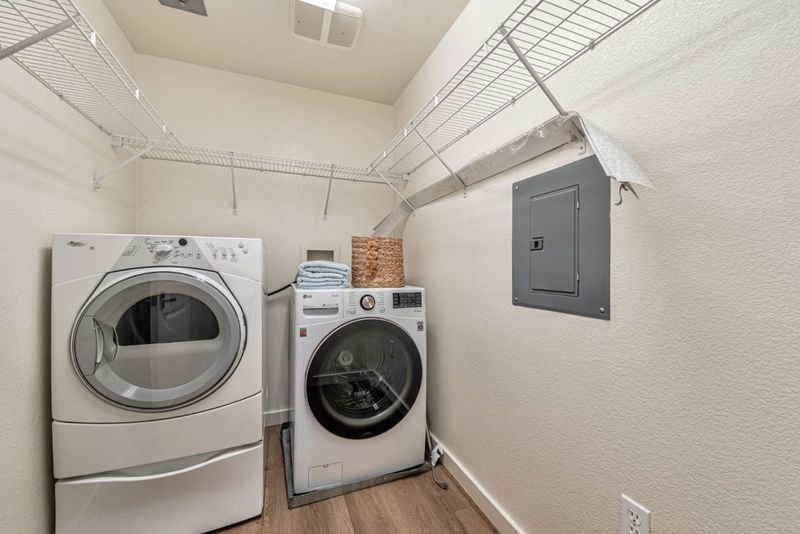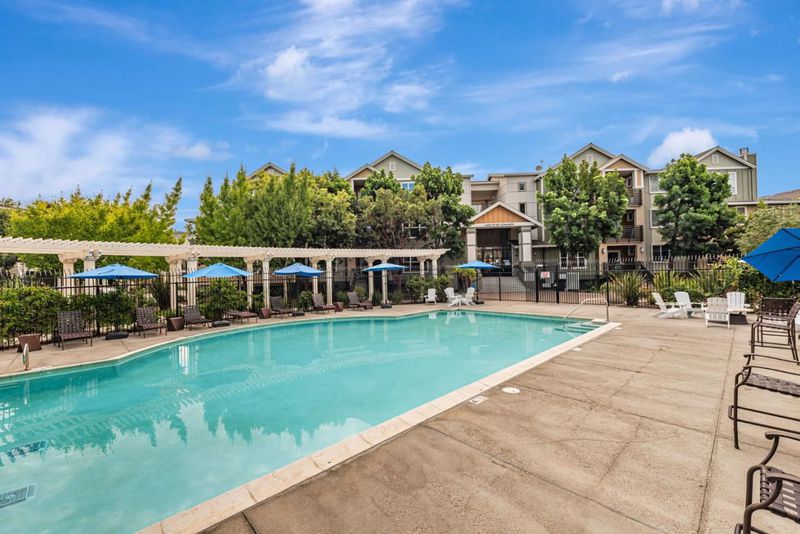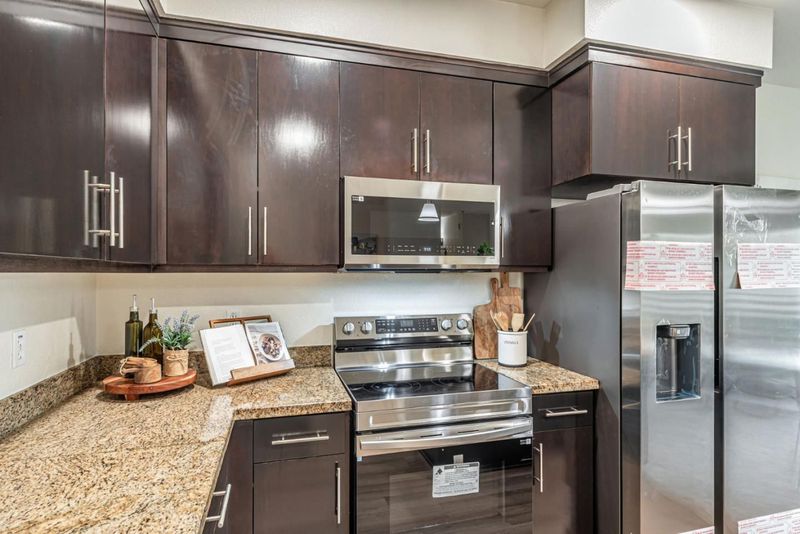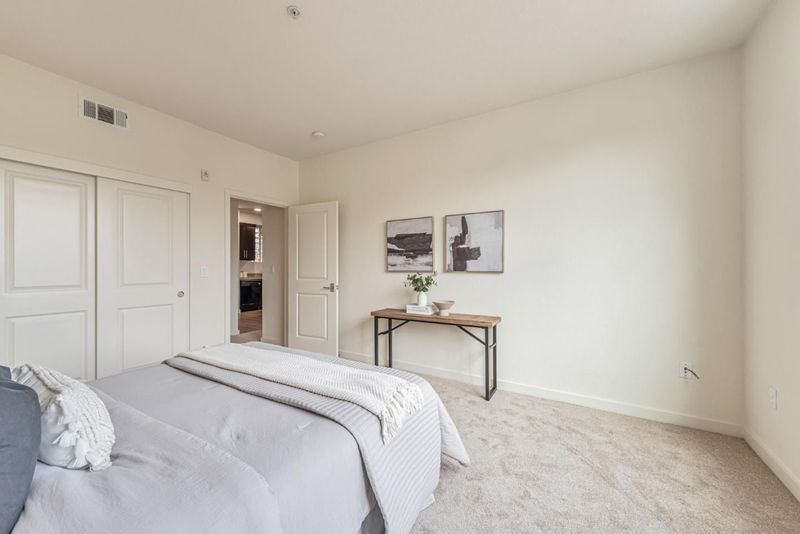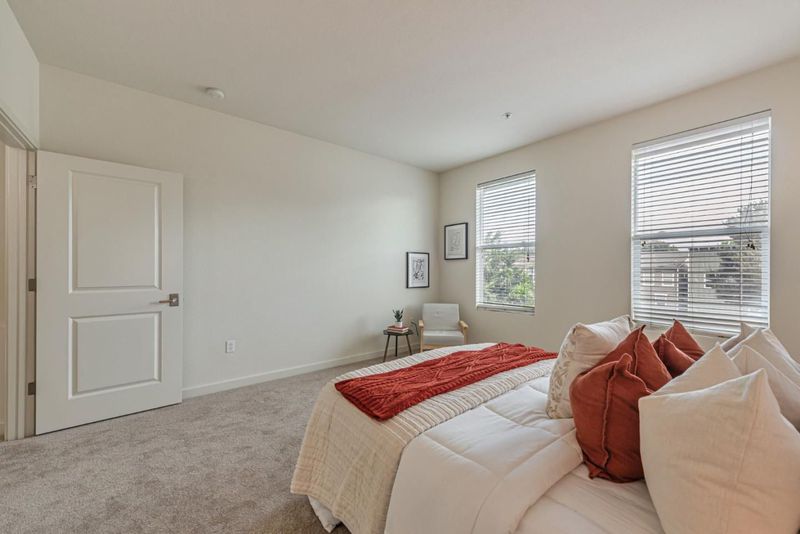
$988,000
1,252
SQ FT
$789
SQ/FT
4463 Hyde Common, #306
@ STEVENSON - 3700 - Fremont, Fremont
- 2 Bed
- 2 Bath
- 2 Park
- 1,252 sqft
- FREMONT
-

-
Sun Oct 5, 1:00 pm - 4:00 pm
Located in the heart of Fremont California, this modern 3rd floor condominium offers 1,252 sq. ft. of singlelevel living with an open-concept kitchen, dining, and living area. Enjoy a private balcony with courtyard views, a primary suite with walk-in closet and dual-sink ensuite, plus a second bedroom and full bath for guests or a home office. Property Features: New paint New carpet and flooring Newly refinished cabinets Private balcony with peaceful courtyard views Primary suite with walk-in closet & dual-sink ensuite bath Brand new appliances Secure building with elevator access Two-car tandem parking (spaces #104 & #105) Private storage area #27 Ample guest parking available Community pool, playground, and BBQ area Prime location near shopping, dining, and entertainment, with recreation at Lake Elizabeth and Central Park. Families enjoy the Irvington school district, and commuters benefit from easy freeway and BART access.
- Days on Market
- 6 days
- Current Status
- Active
- Original Price
- $988,000
- List Price
- $988,000
- On Market Date
- Sep 27, 2025
- Property Type
- Condominium
- Area
- 3700 - Fremont
- Zip Code
- 94538
- MLS ID
- ML82023129
- APN
- 525-1677-051
- Year Built
- 2009
- Stories in Building
- 1
- Possession
- Unavailable
- Data Source
- MLSL
- Origin MLS System
- MLSListings, Inc.
Seneca Center
Private 6-12 Special Education, Combined Elementary And Secondary, Coed
Students: 21 Distance: 0.2mi
Seneca Family Of Agencies - Pathfinder Academy
Private 5-12 Nonprofit
Students: 45 Distance: 0.2mi
John M. Horner Junior High School
Public 7-8 Middle
Students: 1245 Distance: 0.3mi
O. N. Hirsch Elementary School
Public K-6 Elementary
Students: 570 Distance: 0.3mi
Ilm Academy
Private K-6 Religious, Coed
Students: 188 Distance: 0.3mi
Our Lady of Guadalupe School
Private PK-8 Elementary, Religious, Coed
Students: 220 Distance: 0.5mi
- Bed
- 2
- Bath
- 2
- Parking
- 2
- Assigned Spaces
- SQ FT
- 1,252
- SQ FT Source
- Unavailable
- Cooling
- Central AC
- Dining Room
- Dining Area in Living Room
- Disclosures
- NHDS Report
- Family Room
- No Family Room
- Flooring
- Carpet, Other
- Foundation
- Other
- Heating
- Other
- Laundry
- Electricity Hookup (220V), Inside
- * Fee
- $580
- Name
- PARKMONT
- *Fee includes
- Common Area Electricity
MLS and other Information regarding properties for sale as shown in Theo have been obtained from various sources such as sellers, public records, agents and other third parties. This information may relate to the condition of the property, permitted or unpermitted uses, zoning, square footage, lot size/acreage or other matters affecting value or desirability. Unless otherwise indicated in writing, neither brokers, agents nor Theo have verified, or will verify, such information. If any such information is important to buyer in determining whether to buy, the price to pay or intended use of the property, buyer is urged to conduct their own investigation with qualified professionals, satisfy themselves with respect to that information, and to rely solely on the results of that investigation.
School data provided by GreatSchools. School service boundaries are intended to be used as reference only. To verify enrollment eligibility for a property, contact the school directly.
