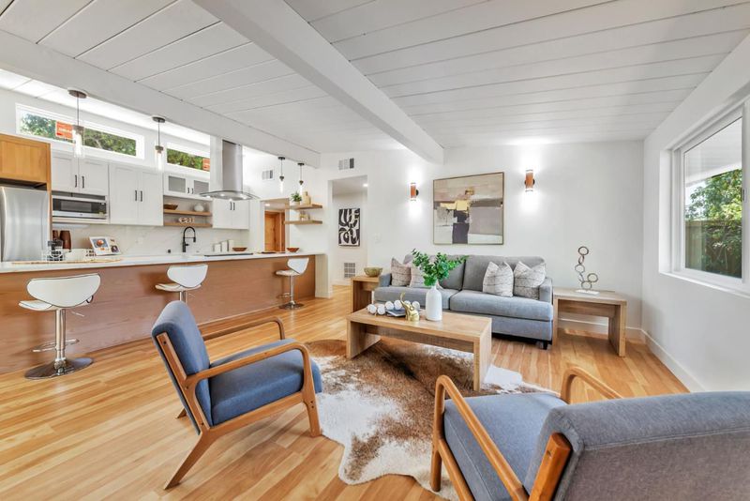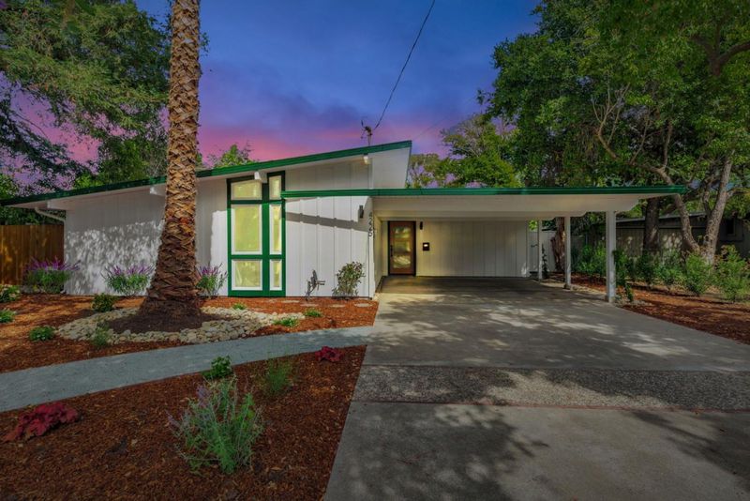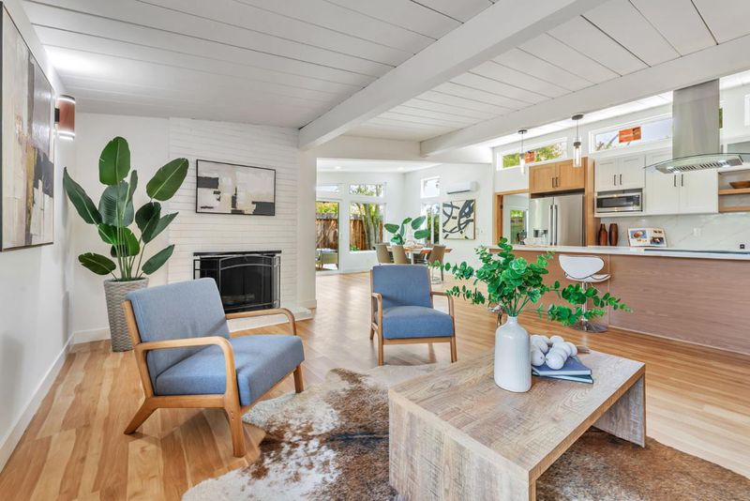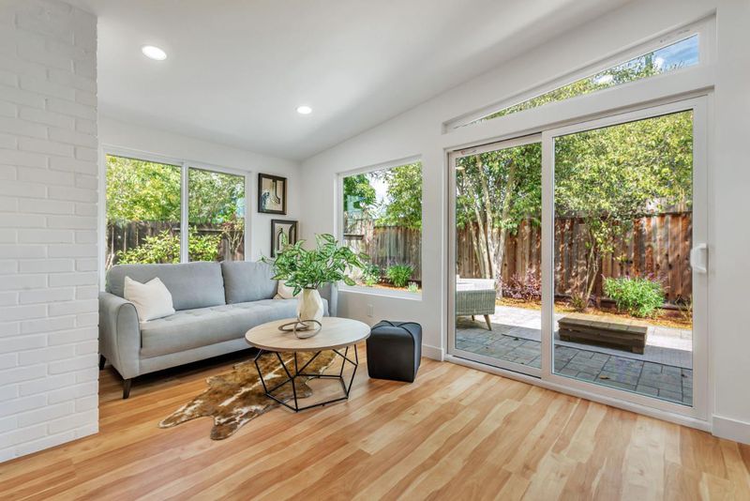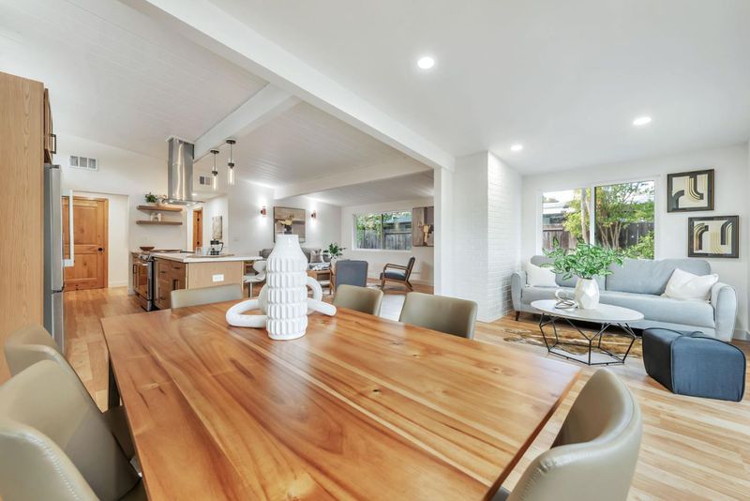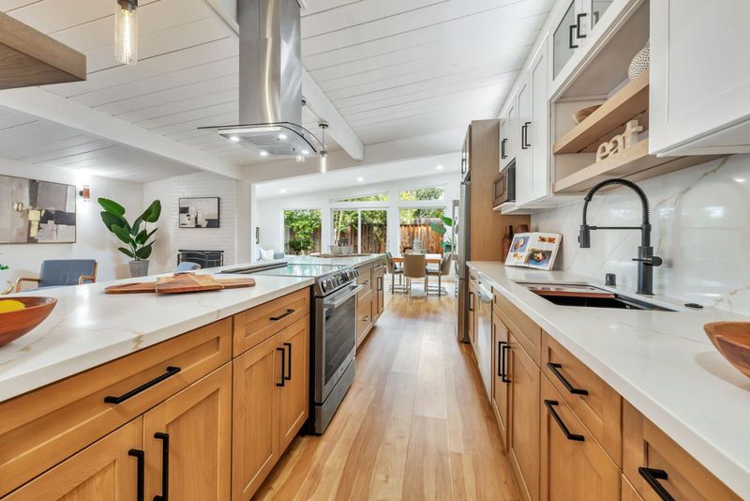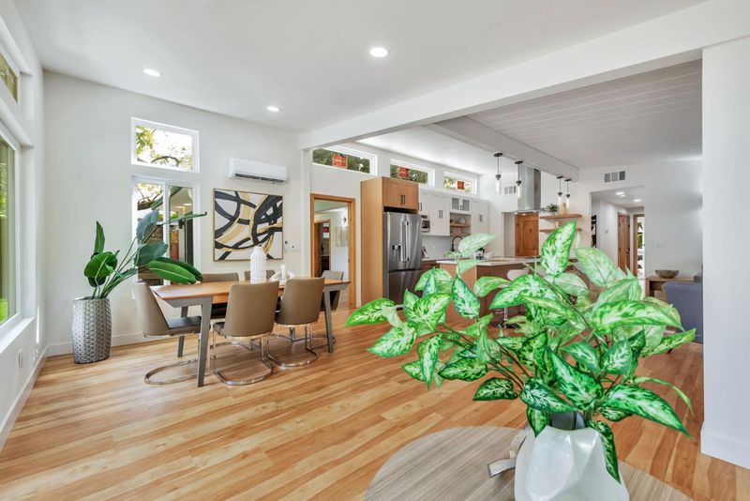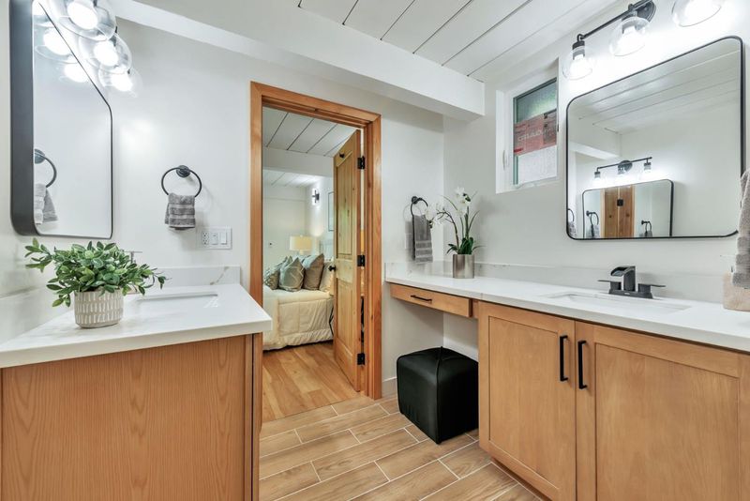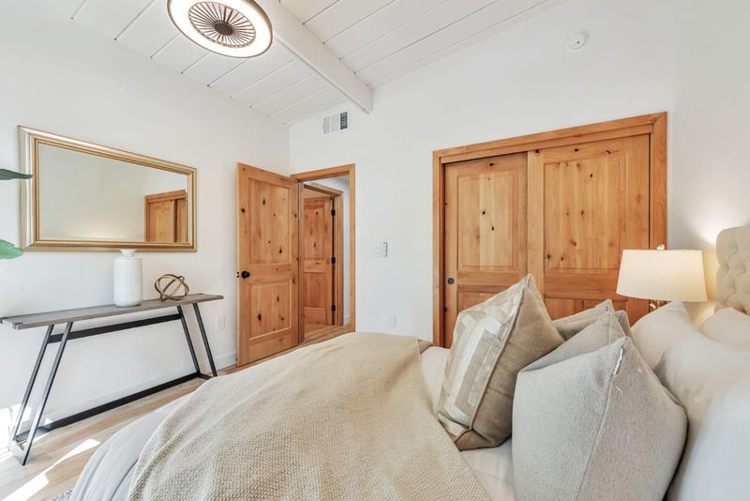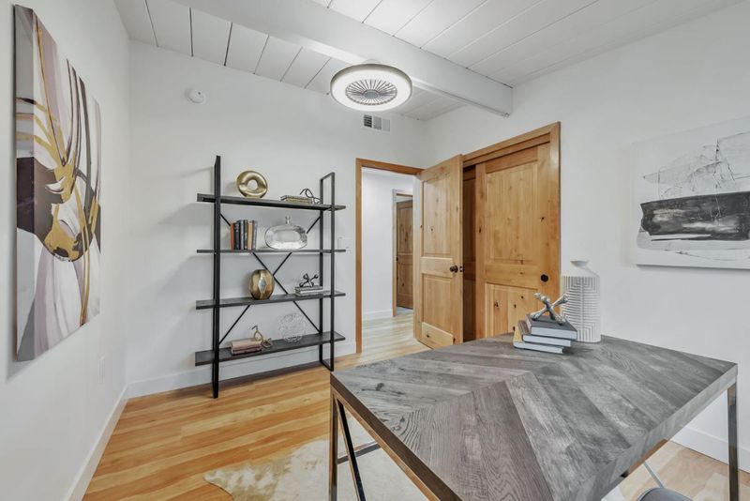
$2,998,008
1,835
SQ FT
$1,634
SQ/FT
4225 Park Boulevard
@ Charleston Road - 233 - South Palo Alto, Palo Alto
- 4 Bed
- 2 Bath
- 2 Park
- 1,835 sqft
- PALO ALTO
-

-
Fri Oct 3, 11:30 am - 6:00 pm
a Move in ready, Remodeled, home for your enjoyment.
-
Sat Oct 4, 1:30 pm - 5:00 pm
a Move in ready, Remodeled, home for your enjoyment.
-
Sun Oct 5, 1:30 pm - 5:00 pm
a Move in ready, Remodeled, home for your enjoyment.
An opportunity is available, a Beautiful Home, recently remodeled, within the unified school district of Palo Alto. Make this like-new home yours, where a complete renovation answers your desires. Yes, updated from the floors up, this home features all new systems including the new water lines, new electrical wiring, new double-pane windows, new interior and exterior doors, new roof, new central heating and cooling, and new landscaping. Also, inside, you will have a new kitchen, new bathrooms, new flooring, and a new laundry room. Yes, an open living and sunroom space for continual enjoyment and joyful entertainment opportunities. Plus, easy access to parks, shopping and dining in The Village at San Antonio Center, and a modest drive to downtown Palo Alto and area activities, all within the areas of acclaimed schools including Briones Elementary, Fletcher Middle, and Gunn High (buyers will need to verify specific school eligibility).
- Days on Market
- 6 days
- Current Status
- Active
- Original Price
- $2,998,008
- List Price
- $2,998,008
- On Market Date
- Sep 27, 2025
- Property Type
- Single Family Home
- Area
- 233 - South Palo Alto
- Zip Code
- 94306
- MLS ID
- ML82023117
- APN
- 148-03-003
- Year Built
- 1951
- Stories in Building
- 1
- Possession
- Unavailable
- Data Source
- MLSL
- Origin MLS System
- MLSListings, Inc.
Herbert Hoover Elementary School
Public K-5 Elementary
Students: 395 Distance: 0.4mi
Wellspring International School
Private PK-5 Coed
Students: 12 Distance: 0.5mi
Jane Lathrop Stanford Middle School
Public 6-8 Middle
Students: 1137 Distance: 0.6mi
Fairmeadow Elementary School
Public K-5 Elementary
Students: 445 Distance: 0.6mi
Imagination School
Private K-8 Coed
Students: 40 Distance: 0.6mi
Keys Family Day School
Private 5-8
Students: 138 Distance: 0.6mi
- Bed
- 4
- Bath
- 2
- Parking
- 2
- Carport
- SQ FT
- 1,835
- SQ FT Source
- Unavailable
- Lot SQ FT
- 5,992.8
- Lot Acres
- 0.137576 Acres
- Cooling
- Central AC, Multi-Zone
- Dining Room
- Dining Area
- Disclosures
- NHDS Report
- Family Room
- No Family Room
- Foundation
- Concrete Slab
- Fire Place
- Living Room
- Heating
- Electric
- Laundry
- Washer / Dryer
- Fee
- Unavailable
MLS and other Information regarding properties for sale as shown in Theo have been obtained from various sources such as sellers, public records, agents and other third parties. This information may relate to the condition of the property, permitted or unpermitted uses, zoning, square footage, lot size/acreage or other matters affecting value or desirability. Unless otherwise indicated in writing, neither brokers, agents nor Theo have verified, or will verify, such information. If any such information is important to buyer in determining whether to buy, the price to pay or intended use of the property, buyer is urged to conduct their own investigation with qualified professionals, satisfy themselves with respect to that information, and to rely solely on the results of that investigation.
School data provided by GreatSchools. School service boundaries are intended to be used as reference only. To verify enrollment eligibility for a property, contact the school directly.
