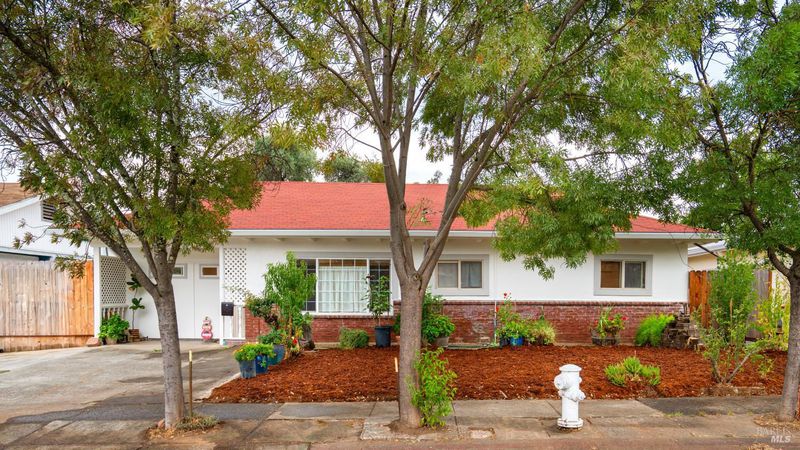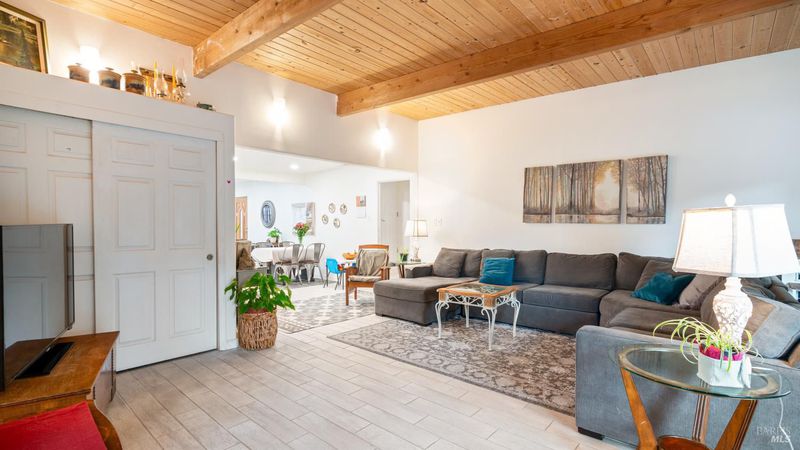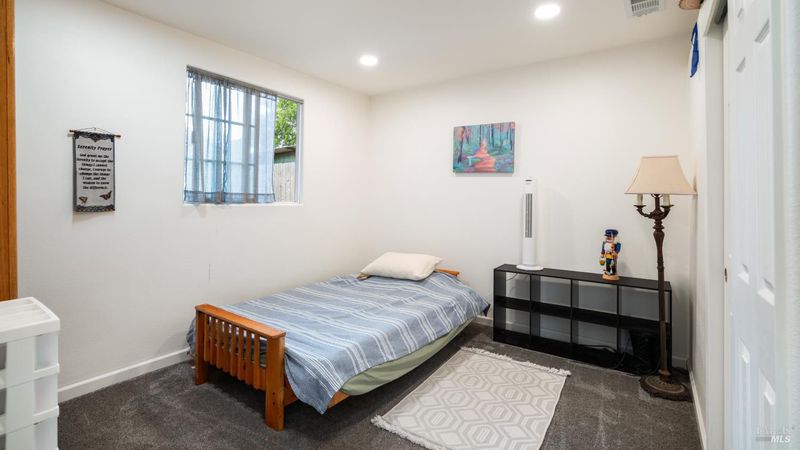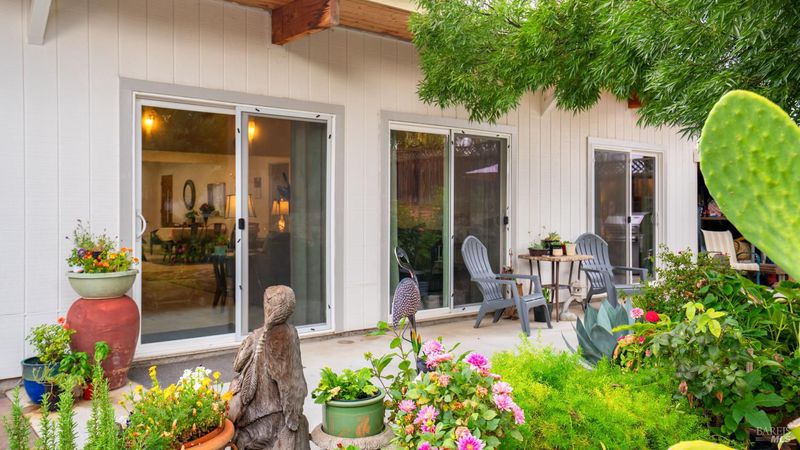
$549,000
900
SQ FT
$610
SQ/FT
130 Elm Street
@ Tarman Drive - Cloverdale
- 3 Bed
- 1 Bath
- 2 Park
- 900 sqft
- Cloverdale
-

-
Fri Oct 3, 11:00 am - 12:00 pm
-
Sat Oct 4, 11:00 am - 1:00 pm
Welcome to 130 Elm Street, a fully remodeled Cloverdale home that lives far beyond its tax record of three bedrooms and one bath. Thoughtful updates and a garage conversion expand the floor plan to five bedrooms and two full bathrooms, including two spacious primary suites, an uncommon find in this neighborhood. A large upstairs loft adds even more flexible living space, perfect for an office, playroom, or guest retreat. Modern upgrades are showcased throughout: recessed lighting, sleek tile floors, dual-pane windows, sliding glass doors, and a contemporary kitchen with fresh finishes. Every detail has been refreshed to create a bright, open feel. Outside, enjoy sweeping mountain views, a serene backdrop for gatherings or quiet mornings. With its expanded layout, versatile loft, and high-quality finishes, this home is a turnkey opportunity offering maximum living space in a welcoming Cloverdale setting. This one is a must see!
- Days on Market
- 5 days
- Current Status
- Active
- Original Price
- $549,000
- List Price
- $549,000
- On Market Date
- Sep 26, 2025
- Property Type
- Single Family Residence
- Area
- Cloverdale
- Zip Code
- 95425
- MLS ID
- 325086333
- APN
- 001-085-007-000
- Year Built
- 1954
- Stories in Building
- Unavailable
- Possession
- Close Of Escrow
- Data Source
- BAREIS
- Origin MLS System
Washington School
Public 5-8 Middle
Students: 437 Distance: 0.6mi
Cloverdale Seventh-Day Adventist
Private 1-8 Elementary, Religious, Coed
Students: 15 Distance: 0.6mi
Johanna Echols-Hansen High (Continuation) School
Public 9-12 Continuation
Students: 15 Distance: 0.9mi
Eagle Creek
Public 9-10
Students: 3 Distance: 0.9mi
Cloverdale High School
Public 9-12 Secondary
Students: 377 Distance: 1.1mi
Jefferson Elementary School
Public K-4 Elementary
Students: 536 Distance: 1.2mi
- Bed
- 3
- Bath
- 1
- Parking
- 2
- No Garage
- SQ FT
- 900
- SQ FT Source
- Assessor Auto-Fill
- Lot SQ FT
- 6,769.0
- Lot Acres
- 0.1554 Acres
- Cooling
- Central
- Foundation
- Slab
- Heating
- Central
- Laundry
- Inside Room
- Upper Level
- Loft
- Main Level
- Bedroom(s), Dining Room, Family Room, Full Bath(s), Kitchen, Living Room, Primary Bedroom, Street Entrance
- Views
- Mountains
- Possession
- Close Of Escrow
- Architectural Style
- Ranch
- Fee
- $0
MLS and other Information regarding properties for sale as shown in Theo have been obtained from various sources such as sellers, public records, agents and other third parties. This information may relate to the condition of the property, permitted or unpermitted uses, zoning, square footage, lot size/acreage or other matters affecting value or desirability. Unless otherwise indicated in writing, neither brokers, agents nor Theo have verified, or will verify, such information. If any such information is important to buyer in determining whether to buy, the price to pay or intended use of the property, buyer is urged to conduct their own investigation with qualified professionals, satisfy themselves with respect to that information, and to rely solely on the results of that investigation.
School data provided by GreatSchools. School service boundaries are intended to be used as reference only. To verify enrollment eligibility for a property, contact the school directly.




































