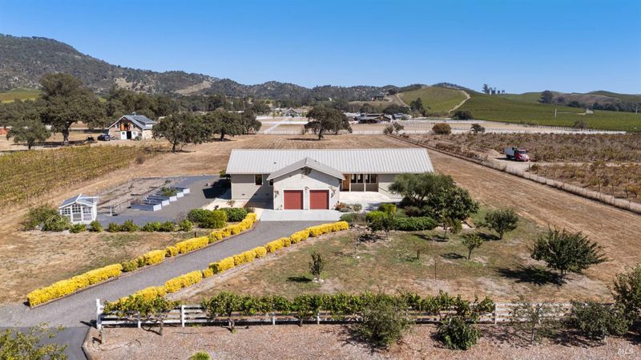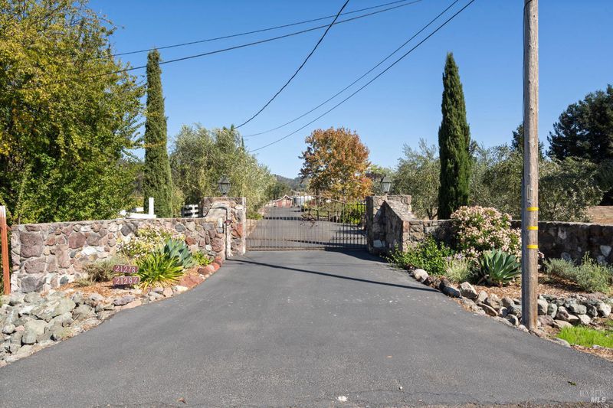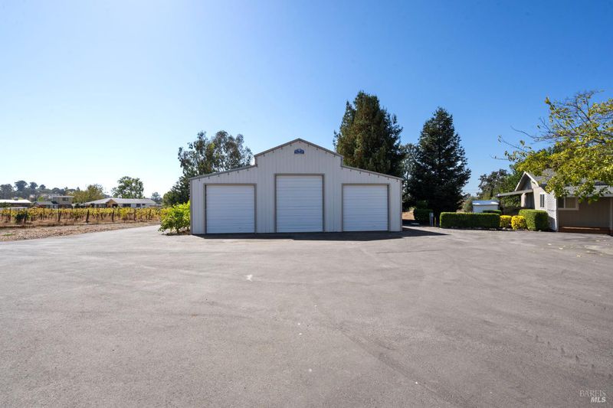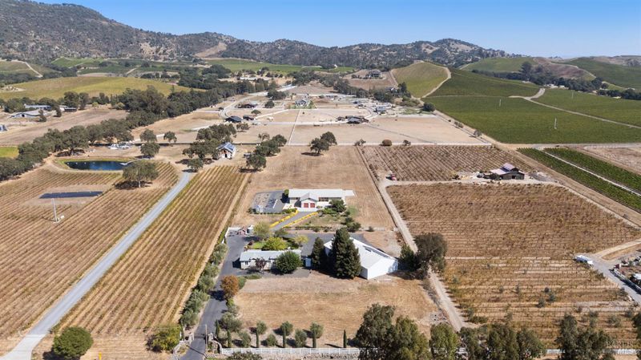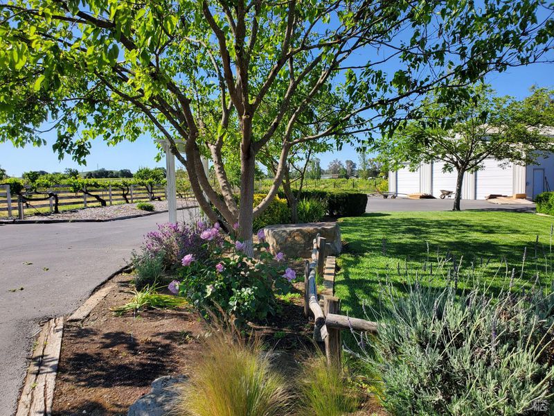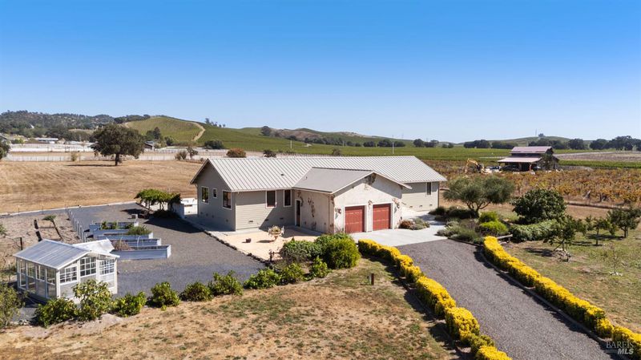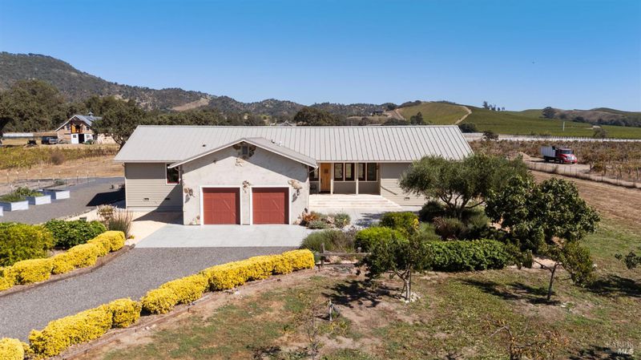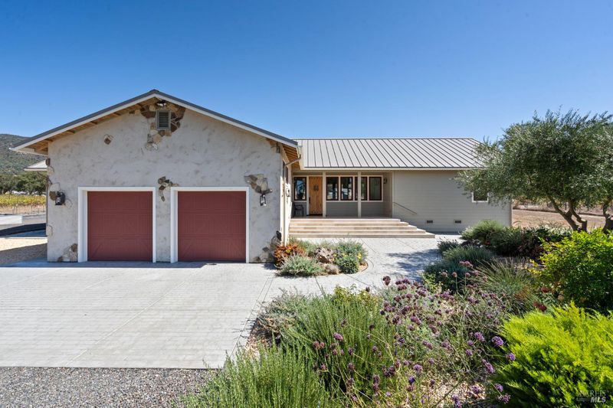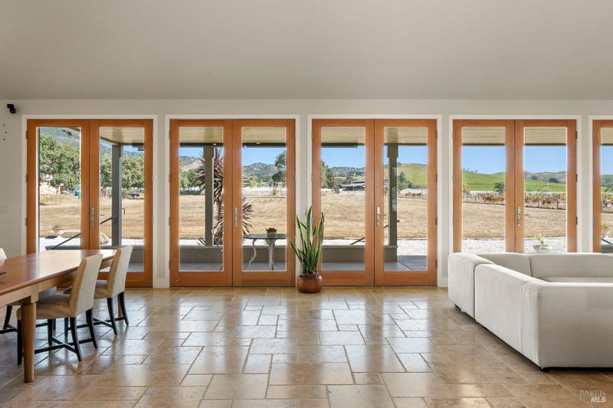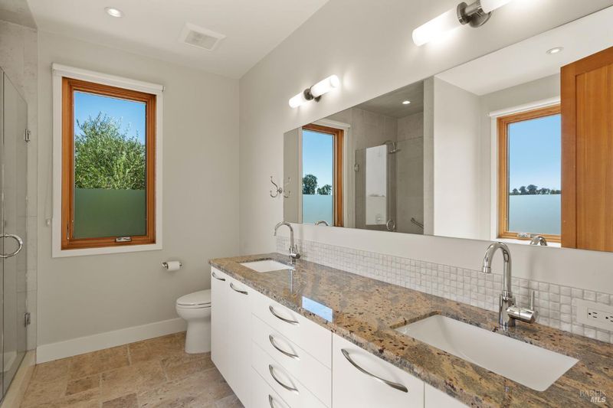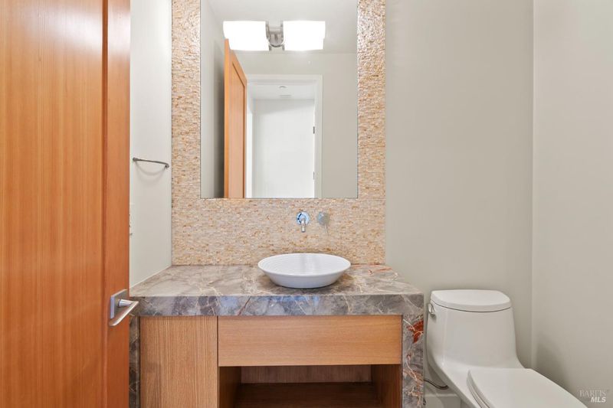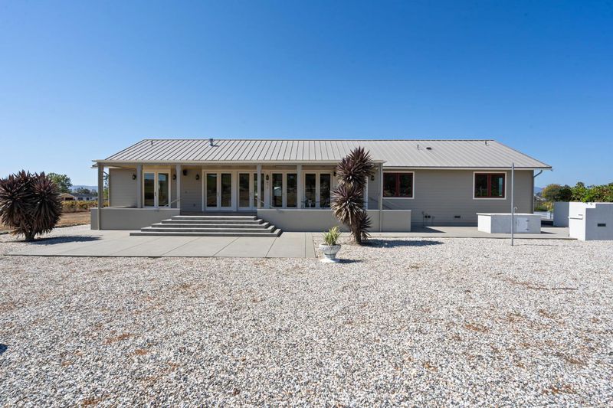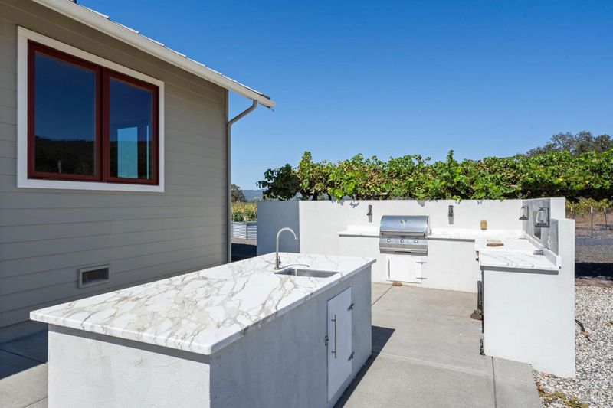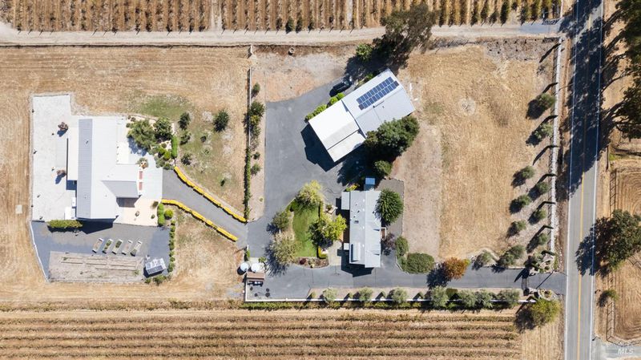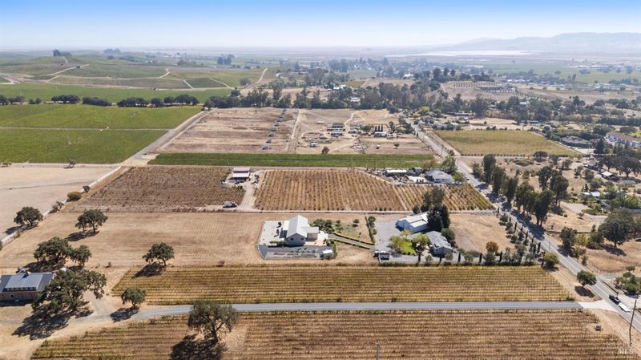
$4,825,000
4,158
SQ FT
$1,160
SQ/FT
21278-21282 Burndale Rd
@ Allen - B1300 - Sonoma, Sonoma
- 4 Bed
- 4.5 Bath
- 10 Park
- 4,158 sqft
- Sonoma
-

2 barns. 2 houses. On one big beautiful parcel that backs to Charlie's Acres. Gorgeous mountain and vineyard views. Custom built main house, 21282 Burndale: 2 bedrooms plus den, 2.5 baths featuring great room with travertine flooring warmed by radiant heating (Warm Board), custom kitchen with cerused island, deep front and back porches, attached 2-car garage with Dutch door. 21278 Burndale is a manufactured home: 2 bedrooms plus den, 2 bath, and back deck. 2 barns are back to back. Front barn is 1584 sq.ft. 3 bays and a Bendpak four-post lift. Back barn is fully insulated 2200 sq. ft. New well 2024. Reverse Osmosis. Bose sound system including outdoor speakers. Outdoor BBQ. Fully owned solar system. This property offers myriad possibilities.
- Days on Market
- 2 days
- Current Status
- Active
- Original Price
- $4,825,000
- List Price
- $4,825,000
- On Market Date
- Sep 29, 2025
- Property Type
- 2 Houses on Lot
- District
- B1300 - Sonoma
- Zip Code
- 95476
- MLS ID
- 325086742
- APN
- 126-061-034-000
- Year Built
- 2014
- Stories in Building
- 1
- Possession
- Close Of Escrow
- Data Source
- SFAR
- Origin MLS System
Prestwood Elementary School
Public K-5 Elementary
Students: 380 Distance: 2.5mi
Presentation School, The
Private K-8 Elementary, Religious, Coed
Students: 183 Distance: 2.6mi
Adele Harrison Middle School
Public 6-8 Middle
Students: 424 Distance: 2.7mi
Sonoma Valley High School
Public 9-12 Secondary
Students: 1297 Distance: 2.8mi
Creekside High School
Public 9-12 Continuation
Students: 49 Distance: 2.8mi
Sonoma Valley Academy, Inc.
Private 6-12 Combined Elementary And Secondary, Coed
Students: 7 Distance: 2.9mi
- Bed
- 4
- Bath
- 4.5
- Jetted Tub, Low-Flow Toilet(s), Radiant Heat, Stone, Tub w/Shower Over, Window
- Parking
- 10
- Attached, Enclosed, Garage Door Opener, Uncovered Parking Space
- SQ FT
- 4,158
- SQ FT Source
- Unavailable
- Lot SQ FT
- 214,315.0
- Lot Acres
- 4.92 Acres
- Kitchen
- Granite Counter, Island, Island w/Sink
- Cooling
- Ceiling Fan(s), Whole House Fan
- Exterior Details
- Built-In Barbeque
- Living Room
- Cathedral/Vaulted, Deck Attached, Great Room, View
- Flooring
- Stone
- Foundation
- Concrete, Piling
- Fire Place
- Gas Log, Gas Starter
- Heating
- Radiant Floor
- Laundry
- Cabinets, Dryer Included, Inside Room, Sink, Washer Included
- Main Level
- Bedroom(s), Full Bath(s), Kitchen, Living Room, Primary Bedroom, Partial Bath(s)
- Views
- Mountains, Vineyard
- Possession
- Close Of Escrow
- Special Listing Conditions
- Offer As Is
- Fee
- $0
MLS and other Information regarding properties for sale as shown in Theo have been obtained from various sources such as sellers, public records, agents and other third parties. This information may relate to the condition of the property, permitted or unpermitted uses, zoning, square footage, lot size/acreage or other matters affecting value or desirability. Unless otherwise indicated in writing, neither brokers, agents nor Theo have verified, or will verify, such information. If any such information is important to buyer in determining whether to buy, the price to pay or intended use of the property, buyer is urged to conduct their own investigation with qualified professionals, satisfy themselves with respect to that information, and to rely solely on the results of that investigation.
School data provided by GreatSchools. School service boundaries are intended to be used as reference only. To verify enrollment eligibility for a property, contact the school directly.
