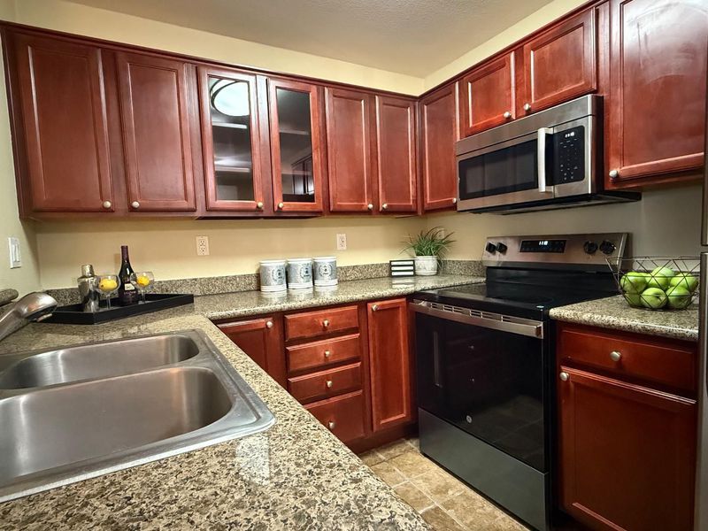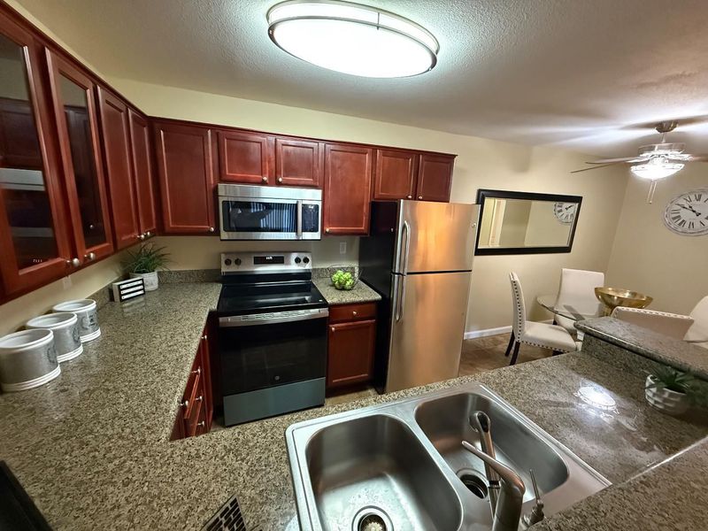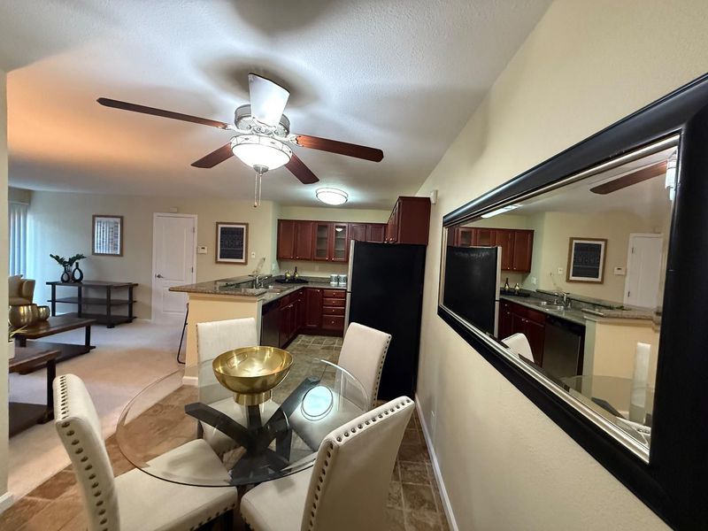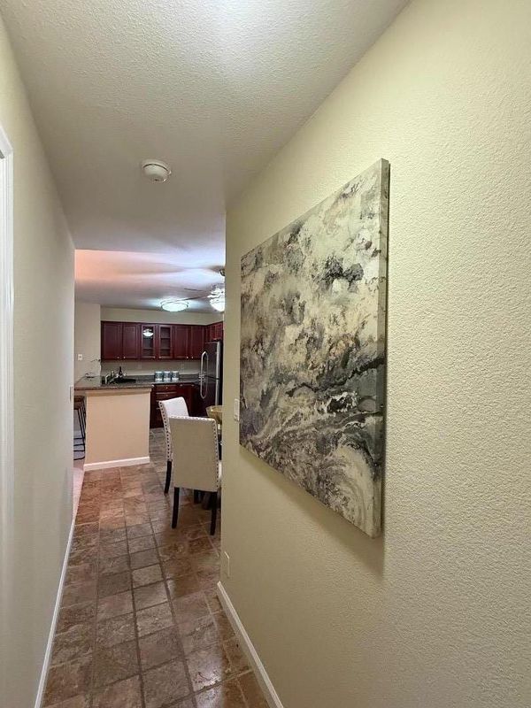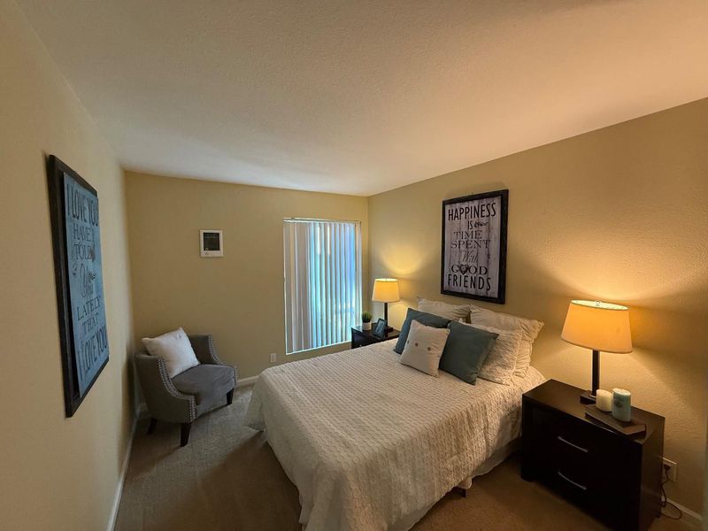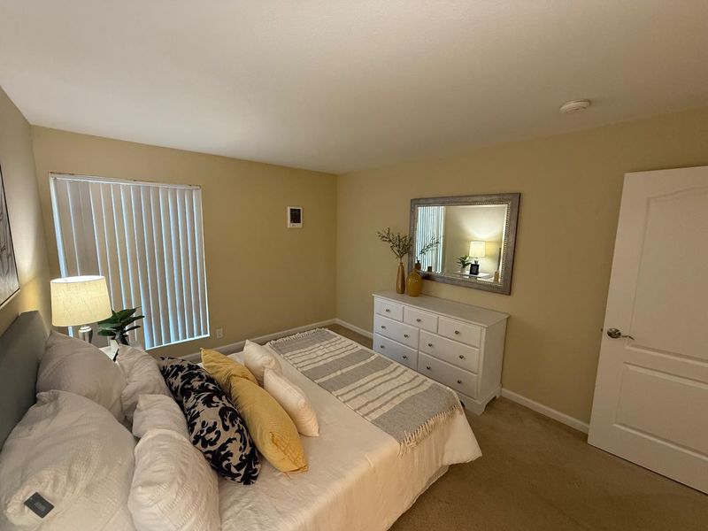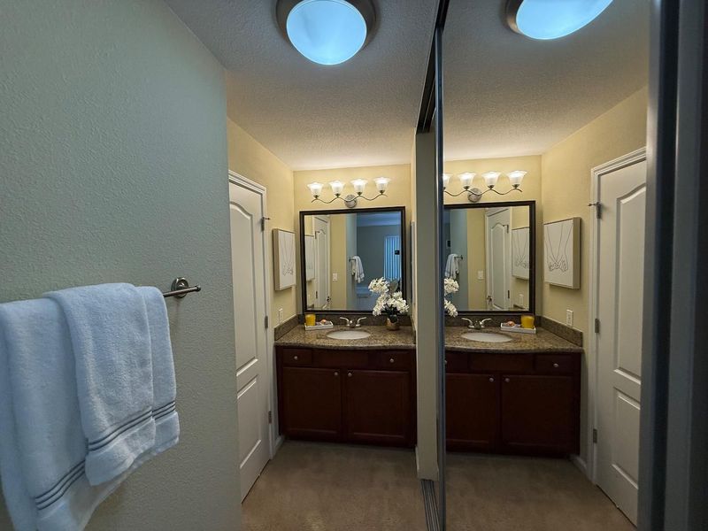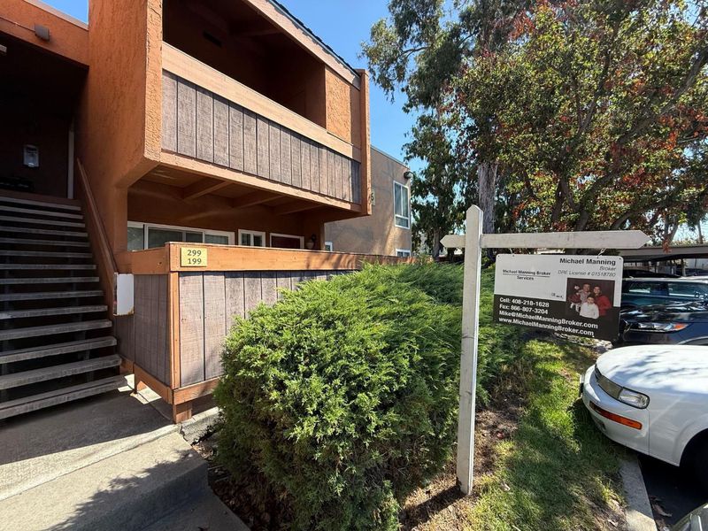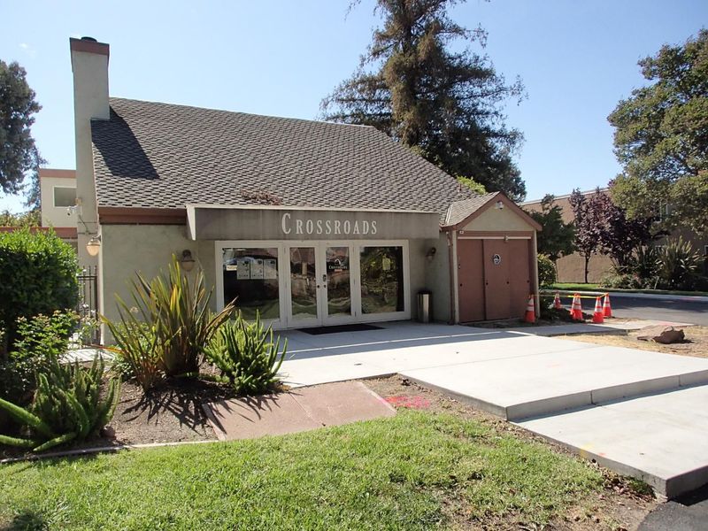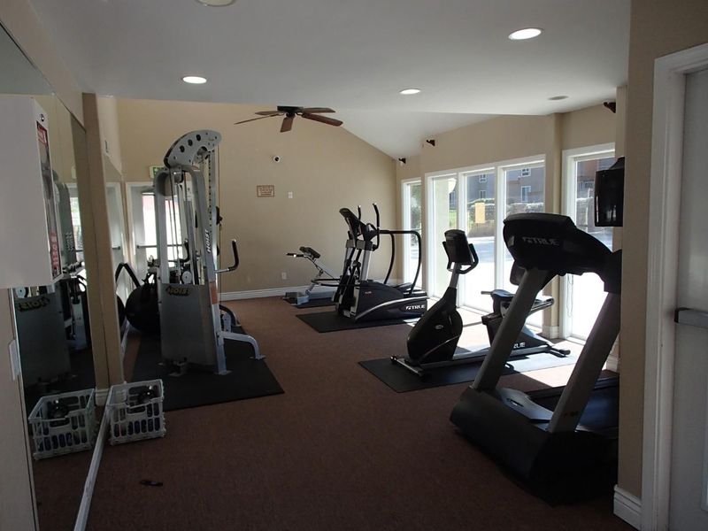
$499,999
842
SQ FT
$594
SQ/FT
496 Dempsey Road, #199
@ Dempsey Road and Edsel - 6 - Milpitas, Milpitas
- 2 Bed
- 1 Bath
- 2 Park
- 842 sqft
- MILPITAS
-

-
Sat Oct 4, 1:00 pm - 3:30 pm
-
Sun Oct 5, 1:00 pm - 2:30 pm
496 Dempsey Rd #199 Stylish Comfort Step into this inviting 2-bedroom, 1-bath condo where thoughtful updates and a convenient location come together for easy, modern living. Perfect for first-time buyers, or investors, this home offers a comfortable layout. The open living and dining area is filled with natural light and extends seamlessly to a private patio area a cozy retreat for morning coffee or evening relaxation. The kitchen is a highlight, featuring granite counter tops, cherry-toned cabinetry, and stainless steel appliances including a brand-new oven range, refrigerator, sink, and dishwasher. Durable tile flooring in both the kitchen and bathroom makes everyday upkeep a breeze. Both bedrooms provide versatile space to suit your lifestyle whether you need a restful retreat, guest room, or home office. The full bathroom continues the clean, updated feel with tile finishes and practical design. The Crossroads community offers a pool, tennis courts, gym, and clubhouse set among well-maintained grounds. Plus, you're minutes from shopping and dining at the Great Mall, local parks, and key commuter routes including 680, 880, 237, and the Milpitas BART station. This Unit offers the perfect balance of comfort and convenience a place you'll be proud to call home.
- Days on Market
- 6 days
- Current Status
- Active
- Original Price
- $499,999
- List Price
- $499,999
- On Market Date
- Sep 27, 2025
- Property Type
- Condominium
- Area
- 6 - Milpitas
- Zip Code
- 95035
- MLS ID
- ML82022697
- APN
- 088-42-240
- Year Built
- 1977
- Stories in Building
- 1
- Possession
- COE
- Data Source
- MLSL
- Origin MLS System
- MLSListings, Inc.
Robert Randall Elementary School
Public K-6 Elementary
Students: 348 Distance: 0.1mi
C.H.I.N.G. Academy
Private 2-9
Students: 6 Distance: 0.3mi
Milpitas Montessori School
Private PK-2 Montessori, Elementary, Coed
Students: 56 Distance: 0.4mi
Merryhill School
Private K-8 Coed
Students: 377 Distance: 0.4mi
Alexander Rose Elementary School
Public K-6 Elementary
Students: 487 Distance: 0.4mi
Calaveras Hills School
Public 9-12 Continuation
Students: 106 Distance: 0.4mi
- Bed
- 2
- Bath
- 1
- Full on Ground Floor, Shower and Tub
- Parking
- 2
- Assigned Spaces, Covered Parking, Unassigned Spaces
- SQ FT
- 842
- SQ FT Source
- Unavailable
- Pool Info
- Community Facility
- Kitchen
- Countertop - Granite, Dishwasher, Microwave, Oven Range - Electric, Refrigerator
- Cooling
- Window / Wall Unit
- Dining Room
- Eat in Kitchen, Formal Dining Room
- Disclosures
- NHDS Report
- Family Room
- Kitchen / Family Room Combo
- Flooring
- Carpet, Tile
- Foundation
- Concrete Slab
- Heating
- Electric, Radiant, Wall Furnace
- Laundry
- Community Facility
- Views
- Greenbelt
- Possession
- COE
- Architectural Style
- Contemporary
- * Fee
- $478
- Name
- Cross Roads HOA
- *Fee includes
- Common Area Electricity, Garbage, Maintenance - Common Area, and Water / Sewer
MLS and other Information regarding properties for sale as shown in Theo have been obtained from various sources such as sellers, public records, agents and other third parties. This information may relate to the condition of the property, permitted or unpermitted uses, zoning, square footage, lot size/acreage or other matters affecting value or desirability. Unless otherwise indicated in writing, neither brokers, agents nor Theo have verified, or will verify, such information. If any such information is important to buyer in determining whether to buy, the price to pay or intended use of the property, buyer is urged to conduct their own investigation with qualified professionals, satisfy themselves with respect to that information, and to rely solely on the results of that investigation.
School data provided by GreatSchools. School service boundaries are intended to be used as reference only. To verify enrollment eligibility for a property, contact the school directly.
