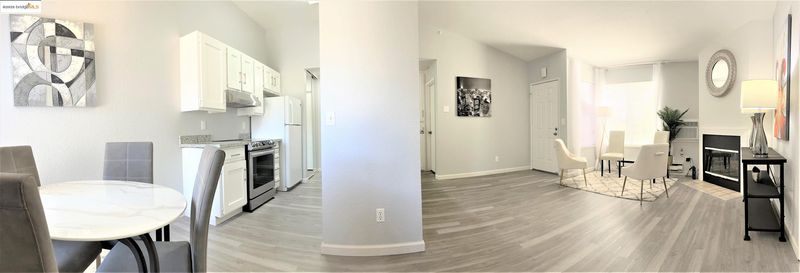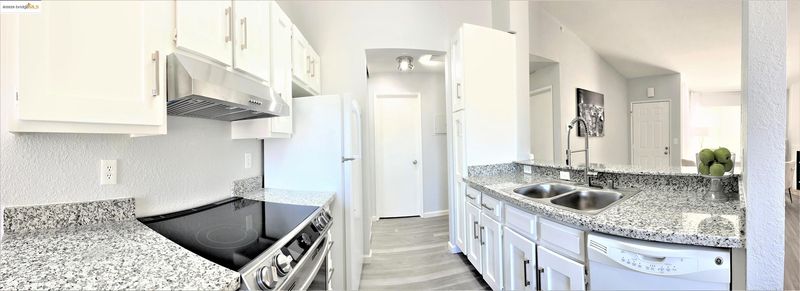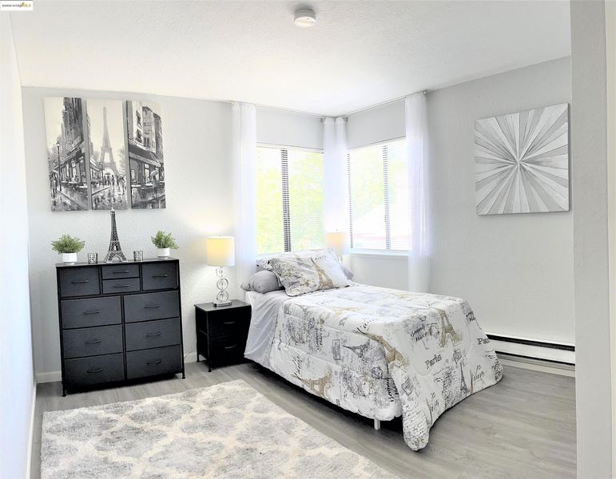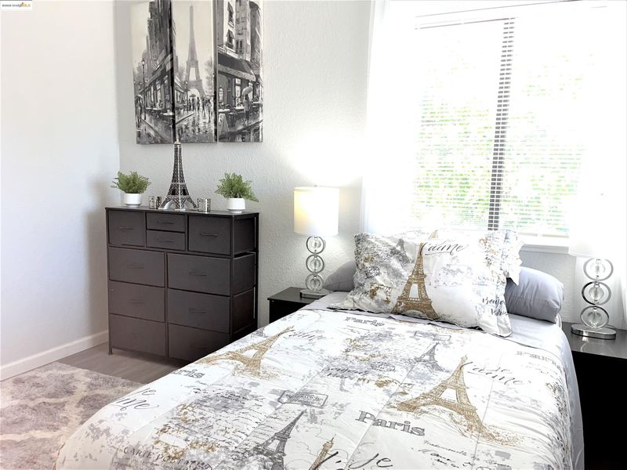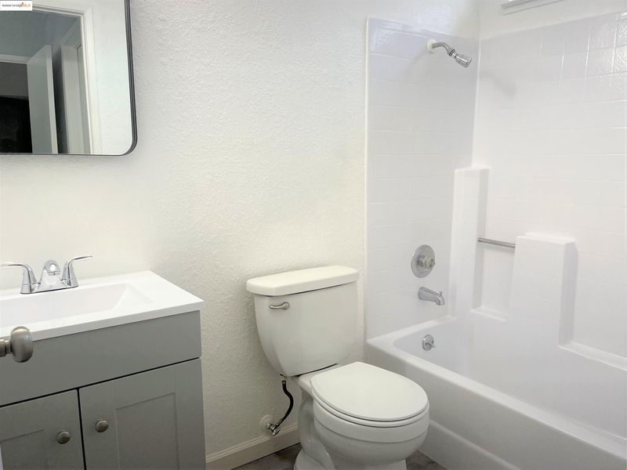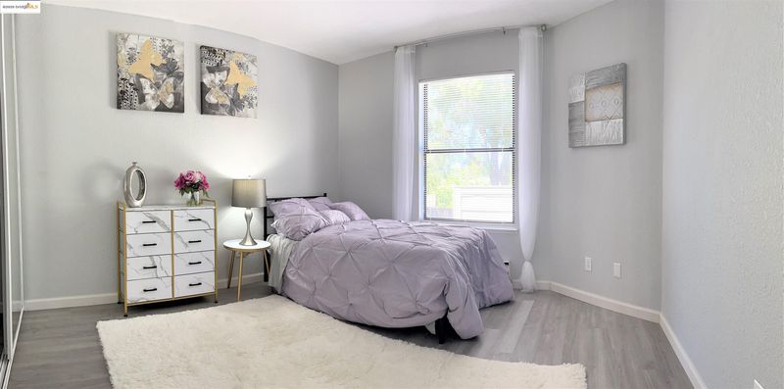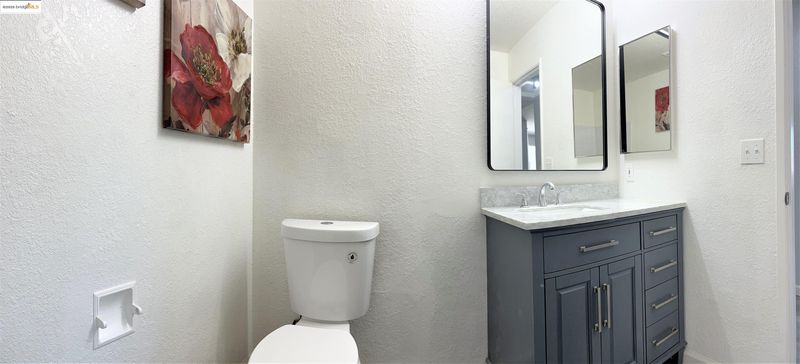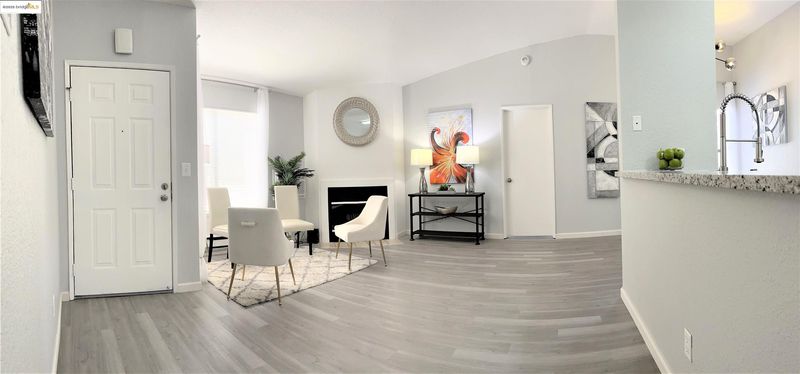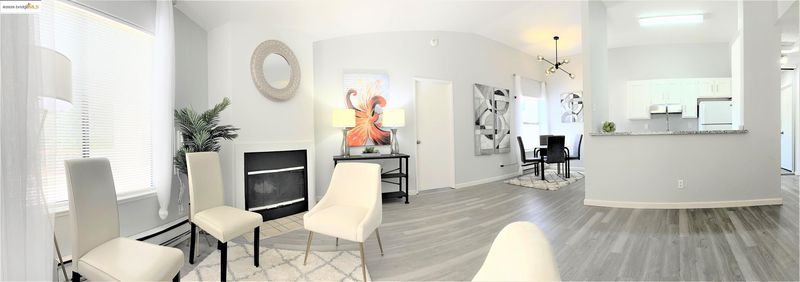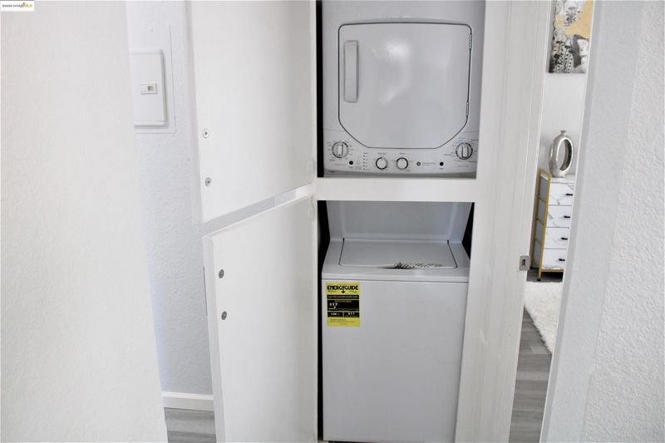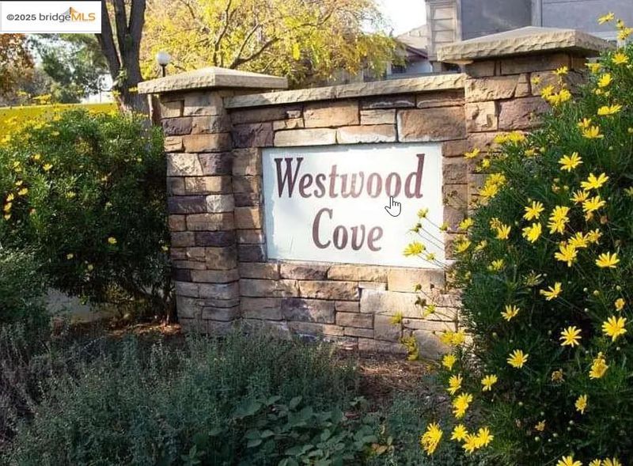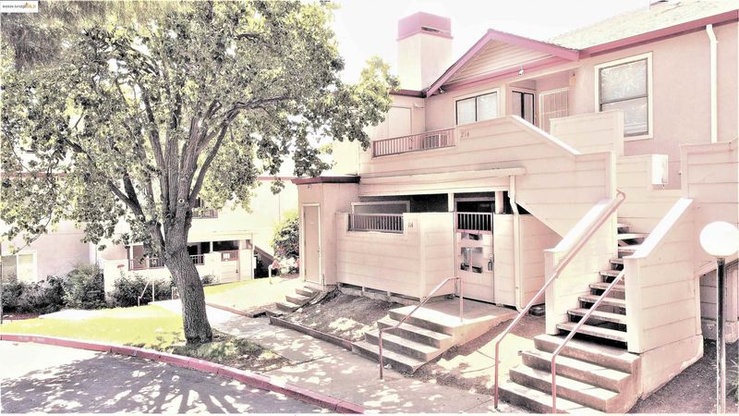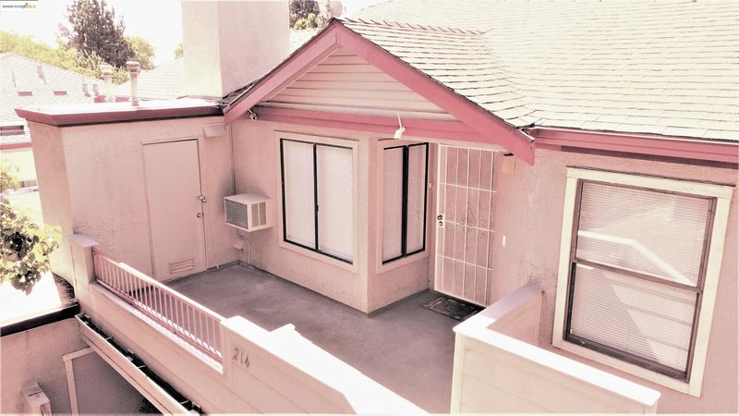
$288,888
884
SQ FT
$327
SQ/FT
6 Lancaster Cir, #214
@ Chadwick Ln - Westwood Cove, Bay Point
- 2 Bed
- 2 Bath
- 0 Park
- 884 sqft
- Bay Point
-

Step into stylish condo living at its finest! This beautifully updated home features an open floor concept that seamlessly connects the living, dining, and kitchen areas—perfect for entertaining or relaxing in comfort. The high ceilings elevate the space with natural light and a sense of airy sophistication. Cook like a pro in the stylish modern kitchen equipped with a high-end smart WiFi stainless steel range/oven, double stainless steel sink and commercial grade kitchen faucet—designed for both function and flair. Every detail reflects a modern home aesthetic, offering the perfect blend of elegance with new luxury vinyl planks flooring throughout, new bathroom vanities with granite countertops, new modern mirrors, in-unit laundry closet with new stacked washer and dryer. Conveniently located minutes from the Bay Point Bart station and near shopping and restaurants. Whether you're hosting friends or enjoying quiet evenings, this condo offers the lifestyle you've been looking for. Welcome home!
- Current Status
- New
- Original Price
- $288,888
- List Price
- $288,888
- On Market Date
- Sep 29, 2025
- Property Type
- Condominium
- D/N/S
- Westwood Cove
- Zip Code
- 94565
- MLS ID
- 41113116
- APN
- 0933000192
- Year Built
- 1989
- Stories in Building
- 1
- Possession
- Close Of Escrow
- Data Source
- MAXEBRDI
- Origin MLS System
- DELTA
Above And Beyond Academy
Private K-12
Students: 41 Distance: 0.3mi
Bel Air Elementary School
Public K-5 Elementary
Students: 465 Distance: 0.4mi
New Jerusalem Christian Academy
Private K-12
Students: 9 Distance: 0.5mi
Willow Cove Elementary School
Public K-5 Elementary
Students: 646 Distance: 1.0mi
Delta View Elementary School
Public K-5 Elementary
Students: 657 Distance: 1.4mi
Riverview Middle School
Public 6-8 Middle
Students: 854 Distance: 1.4mi
- Bed
- 2
- Bath
- 2
- Parking
- 0
- Carport, Assigned, Space Per Unit - 2, Guest, Uncovered Parking Space
- SQ FT
- 884
- SQ FT Source
- Public Records
- Pool Info
- In Ground, Community
- Kitchen
- Dishwasher, Free-Standing Range, Refrigerator, Self Cleaning Oven, Dryer, Washer, Gas Water Heater, 220 Volt Outlet, Counter - Solid Surface, Disposal, Range/Oven Free Standing, Self-Cleaning Oven, Updated Kitchen
- Cooling
- Wall/Window Unit(s)
- Disclosures
- Nat Hazard Disclosure, Other - Call/See Agent
- Entry Level
- 2
- Exterior Details
- Private Entrance, Storage Area
- Flooring
- Engineered Wood
- Foundation
- Fire Place
- Wood Burning
- Heating
- Baseboard, Electric
- Laundry
- In Unit, Washer/Dryer Stacked Incl
- Main Level
- None
- Possession
- Close Of Escrow
- Architectural Style
- Contemporary
- Non-Master Bathroom Includes
- Shower Over Tub, Updated Baths
- Construction Status
- Existing
- Additional Miscellaneous Features
- Private Entrance, Storage Area
- Location
- Zero Lot Line
- Pets
- Yes
- Roof
- Composition Shingles
- Water and Sewer
- Public
- Fee
- $640
MLS and other Information regarding properties for sale as shown in Theo have been obtained from various sources such as sellers, public records, agents and other third parties. This information may relate to the condition of the property, permitted or unpermitted uses, zoning, square footage, lot size/acreage or other matters affecting value or desirability. Unless otherwise indicated in writing, neither brokers, agents nor Theo have verified, or will verify, such information. If any such information is important to buyer in determining whether to buy, the price to pay or intended use of the property, buyer is urged to conduct their own investigation with qualified professionals, satisfy themselves with respect to that information, and to rely solely on the results of that investigation.
School data provided by GreatSchools. School service boundaries are intended to be used as reference only. To verify enrollment eligibility for a property, contact the school directly.

