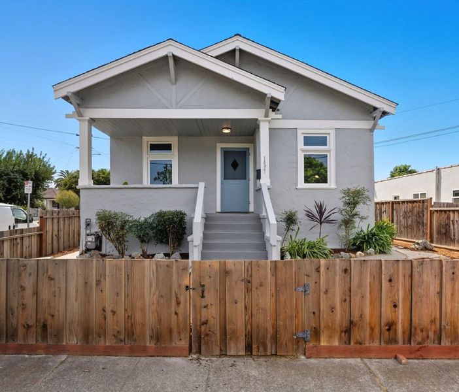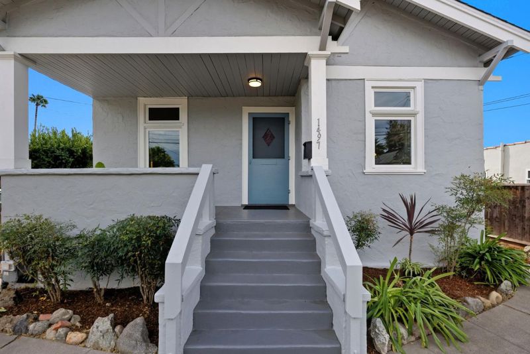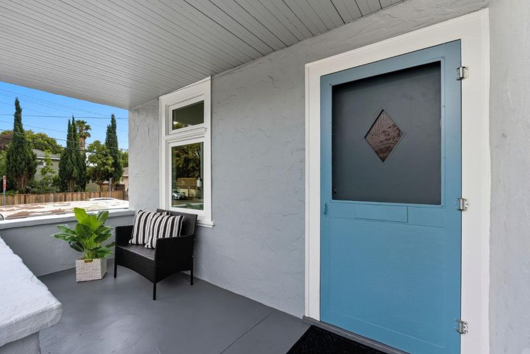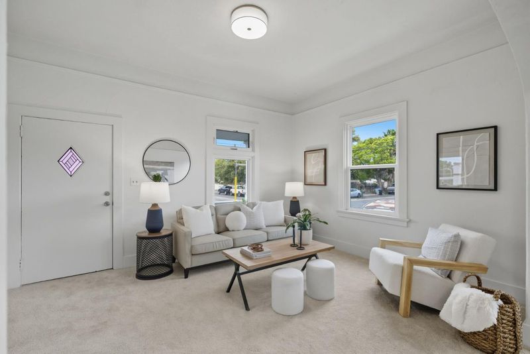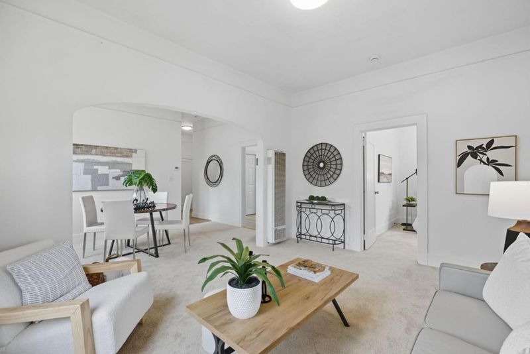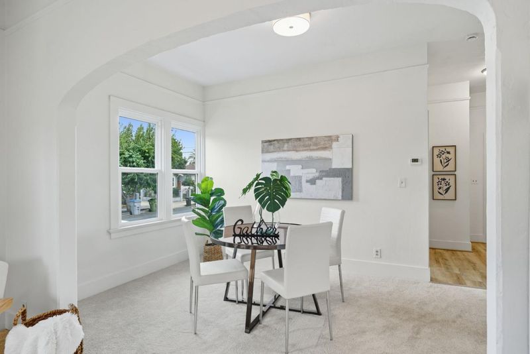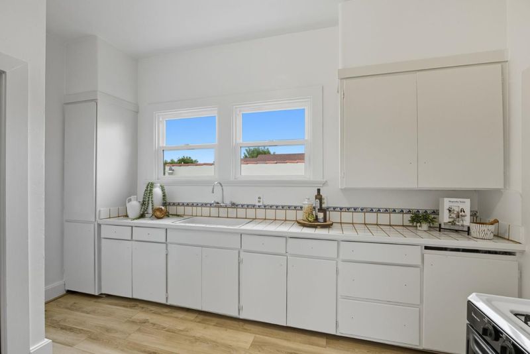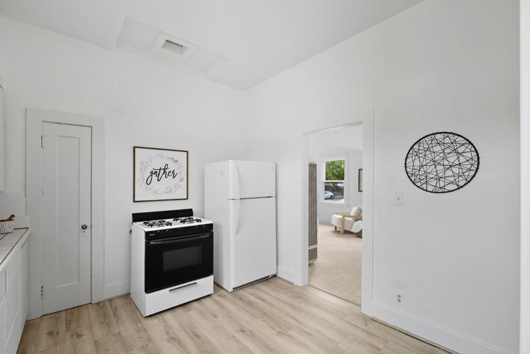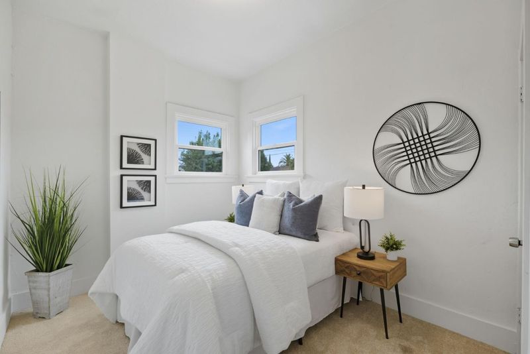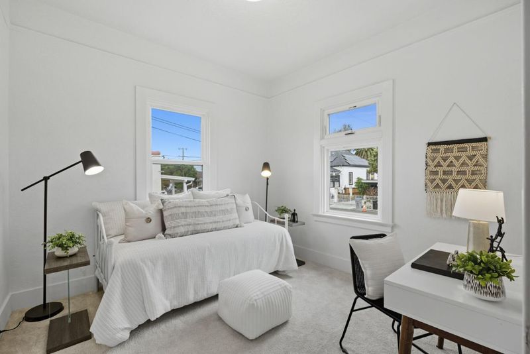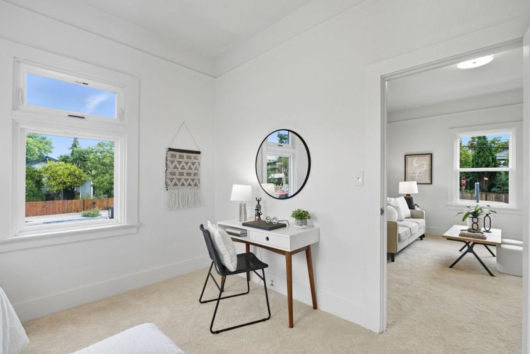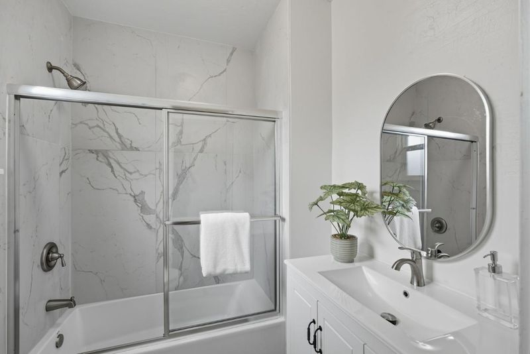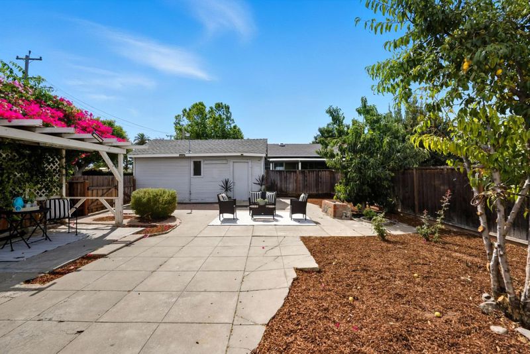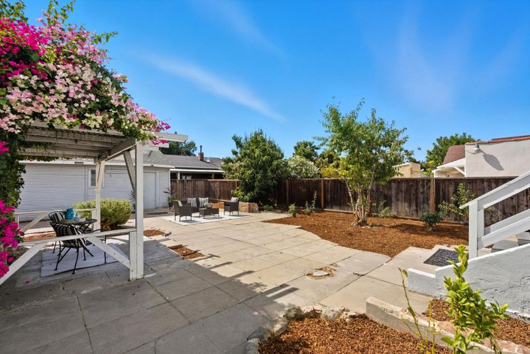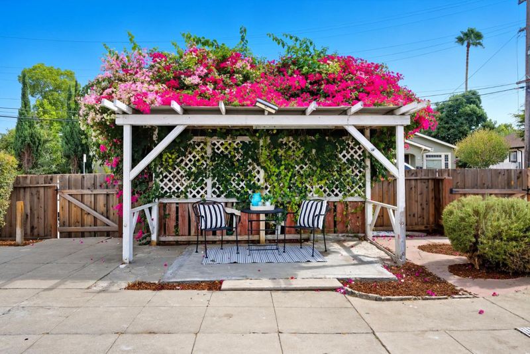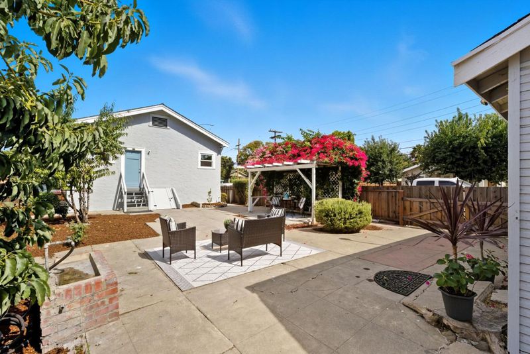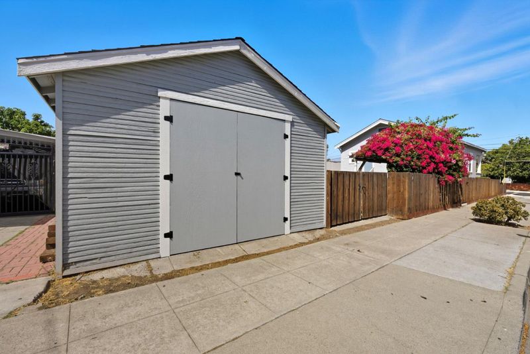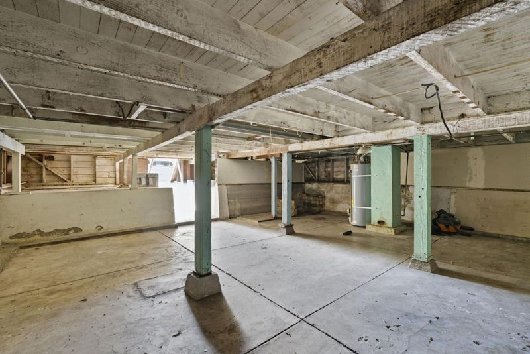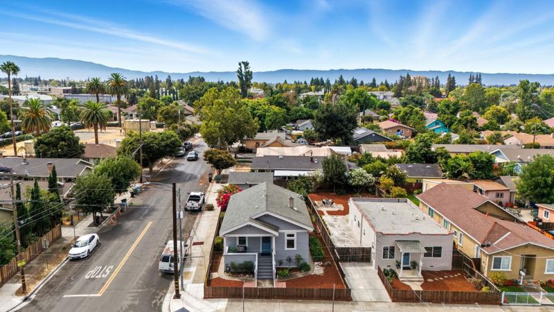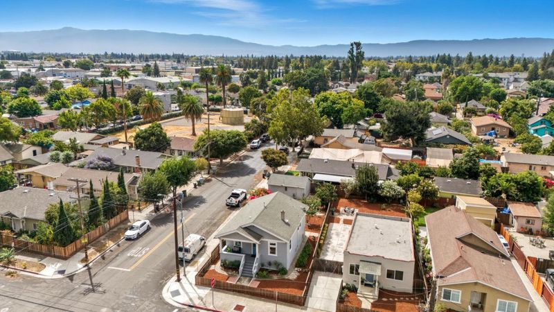
$788,000
865
SQ FT
$911
SQ/FT
1497 Sanborn Avenue
@ Alma - 9 - Central San Jose, San Jose
- 2 Bed
- 1 Bath
- 1 Park
- 865 sqft
- SAN JOSE
-

Welcome to 1497 Sanborn Avenue, a charming San Jose home with vintage character on a deep lot! This fantastic property offers income potential with plenty of room to build an Accessory Dwelling Unit. Freshly painted, this light-filled home features quaint curb appeal, cozy covered front porch, high ceilings, beautiful archway, dual pane windows, inside laundry, new light fixtures, carpet & LVP flooring and boasts a newly remodeled bathroom with designer features. The large bright kitchen offers a perfect footprint for future remodeling. Outdoors, enjoy a private patio, prolific avocado, bouganvilla & peach trees as well as access to an unfinished basement, an ideal flex space for a workshop, storage, wine .... AND a detached one car garage. A prime location near EVERYTHING: 87/280/101 for easy commutes, Downtown SJ's financial district/tech community, SJSU, SAP Center, SJ Museum of Art, The Plant, Costco, Home Depot, Historic Willow Glen with cafes, shops, restaurants, parks, libraries and a farmer's market, Happy Hollow Park & Zoo & nearby great schools: Galarza, Willow Glen Middle & High. Experience timeless charm, modern convenience & unbeatable location. Why pay an HOA when you can have a single family home like this of your own?!
- Days on Market
- 5 days
- Current Status
- Active
- Original Price
- $788,000
- List Price
- $788,000
- On Market Date
- Sep 26, 2025
- Property Type
- Single Family Home
- Area
- 9 - Central San Jose
- Zip Code
- 95110
- MLS ID
- ML82022978
- APN
- 434-23-029
- Year Built
- 1915
- Stories in Building
- 1
- Possession
- Unavailable
- Data Source
- MLSL
- Origin MLS System
- MLSListings, Inc.
Rocketship Alma Academy
Charter K-5 Coed
Students: 499 Distance: 0.2mi
Downtown College Preparatory School
Charter 9-12 Secondary, Coed
Students: 488 Distance: 0.2mi
Downtown College Preparatory Middle
Charter 5-8
Students: 607 Distance: 0.2mi
Private Educational Network School
Private K-12 Coed
Students: NA Distance: 0.4mi
Sacred Heart Nativity School
Private 6-8 Elementary, Religious, All Male, Coed
Students: 63 Distance: 0.7mi
Our Lady Of Grace
Private 6-8 Religious, All Female, Nonprofit
Students: 64 Distance: 0.7mi
- Bed
- 2
- Bath
- 1
- Shower over Tub - 1, Solid Surface, Updated Bath
- Parking
- 1
- Detached Garage
- SQ FT
- 865
- SQ FT Source
- Unavailable
- Lot SQ FT
- 4,480.0
- Lot Acres
- 0.102847 Acres
- Kitchen
- Countertop - Tile, Oven Range - Gas, Pantry, Refrigerator
- Cooling
- None
- Dining Room
- Formal Dining Room
- Disclosures
- NHDS Report
- Family Room
- No Family Room
- Flooring
- Carpet, Other
- Foundation
- Concrete Perimeter and Slab, Raised
- Heating
- Wall Furnace
- Laundry
- Inside
- Architectural Style
- Vintage
- Fee
- Unavailable
MLS and other Information regarding properties for sale as shown in Theo have been obtained from various sources such as sellers, public records, agents and other third parties. This information may relate to the condition of the property, permitted or unpermitted uses, zoning, square footage, lot size/acreage or other matters affecting value or desirability. Unless otherwise indicated in writing, neither brokers, agents nor Theo have verified, or will verify, such information. If any such information is important to buyer in determining whether to buy, the price to pay or intended use of the property, buyer is urged to conduct their own investigation with qualified professionals, satisfy themselves with respect to that information, and to rely solely on the results of that investigation.
School data provided by GreatSchools. School service boundaries are intended to be used as reference only. To verify enrollment eligibility for a property, contact the school directly.
