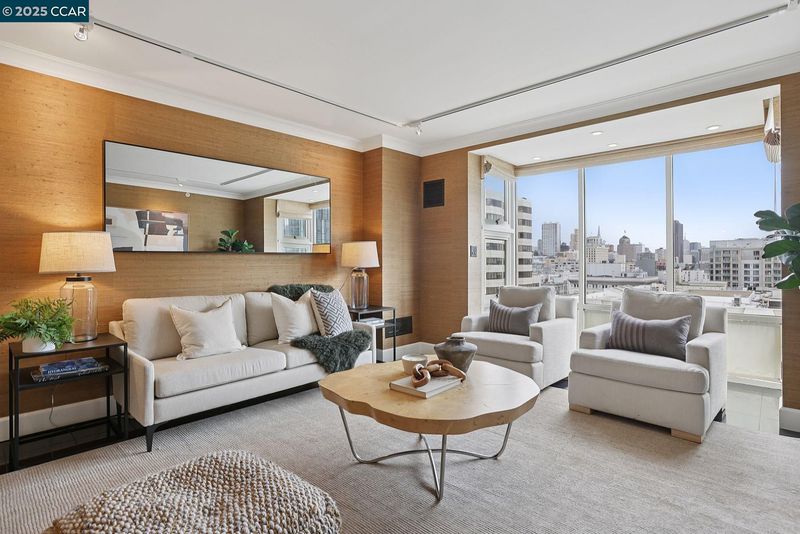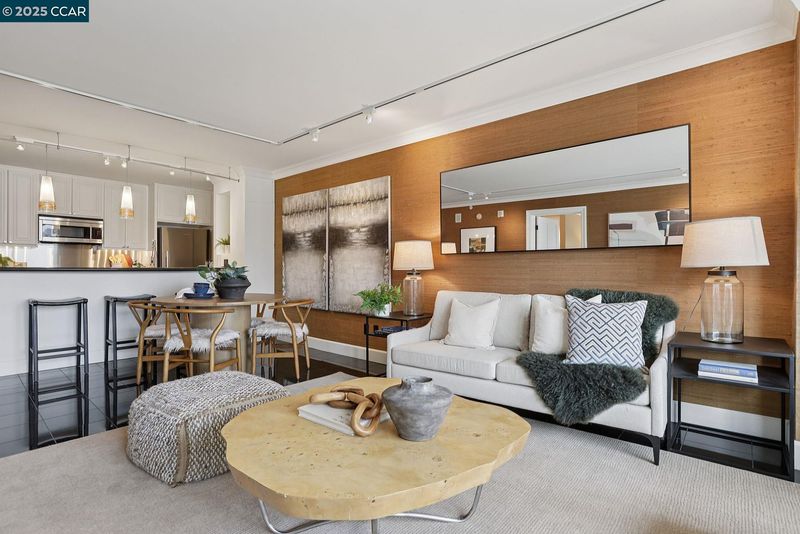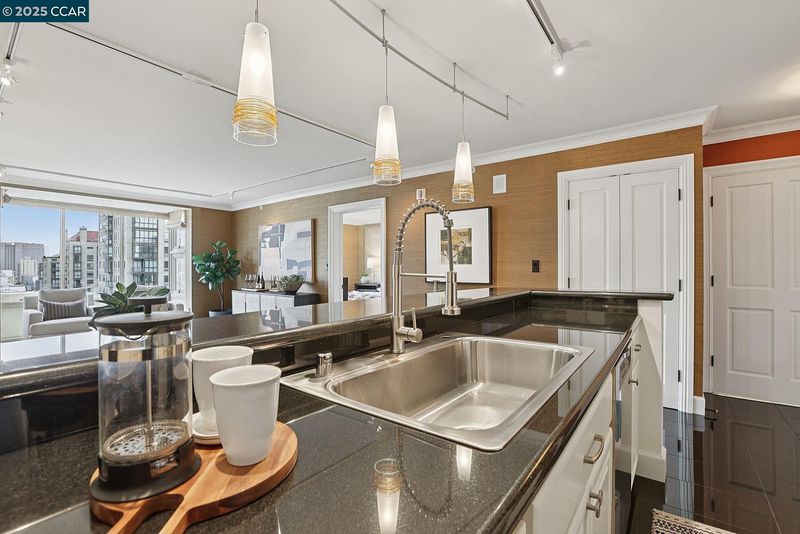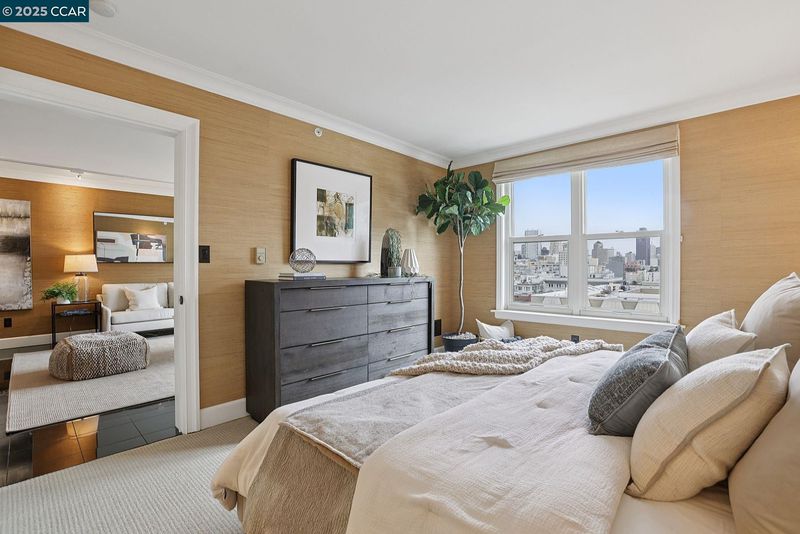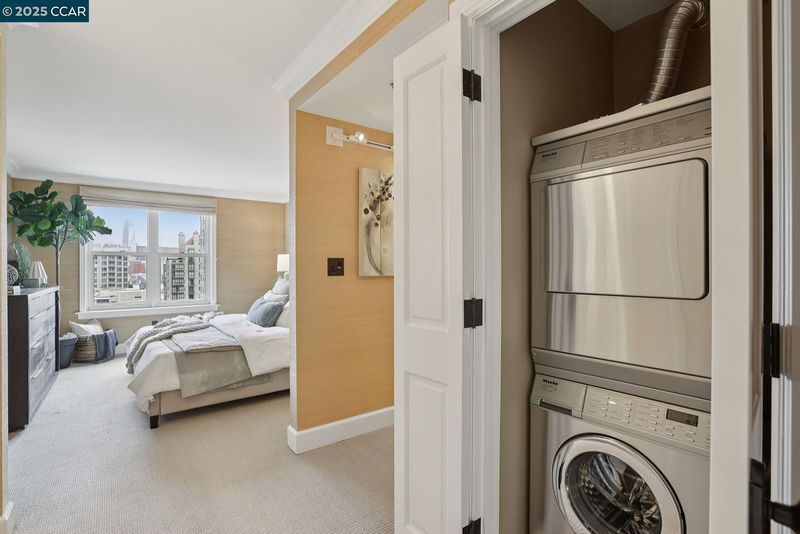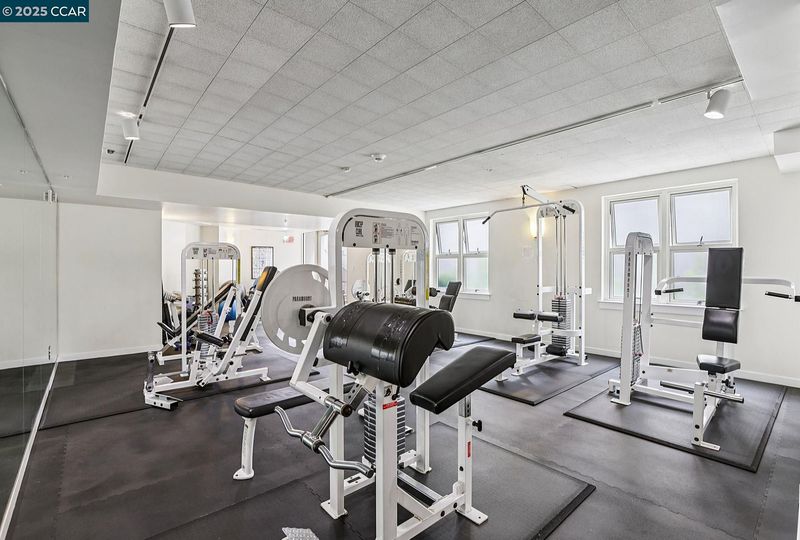
$750,000
907
SQ FT
$827
SQ/FT
1483 Sutter St, #903
@ Franklin - Civic Center, San Francisco
- 1 Bed
- 1 Bath
- 1 Park
- 907 sqft
- San Francisco
-

Unobstructed Skyline Views from Your Designer Condominium! Boutique living, city views. Discover the ultimate urban sanctuary at 1483 Sutter Street, #903, a fully and extensively renovated condo gem that sets a new standard for luxury living. From top to bottom, this home features sophisticated, designer touches. Step into a space where every detail is deliberate: designer wallpaper, custom shades, and a lighting system including hanging pendants, dimmers, recessed cans, and an art gallery system that transforms your home into a masterpiece. The walk-in closet and vanity area offers a true high-end boutique experience. The spa-like bathroom elevates your routine with a heated towel rack and spot-lit shelf. Enjoy unobstructed views of the city skyline and ever-changing, picture-perfect vistas from the living room and bedroom. Exceptional amenities include a country club-like lobby, 24/7 front desk security, an amply equipped gym, and a serene outdoor oasis patio amidst the urban jungle. Plus, enjoy the convenience of a dedicated parking space in a gated garage. Prime location, steps from acclaimed shops and dining, and easy access to public transportation and shuttles. Experience the height of San Francisco living!
- Current Status
- New
- Original Price
- $750,000
- List Price
- $750,000
- On Market Date
- Sep 26, 2025
- Property Type
- Condominium
- D/N/S
- Civic Center
- Zip Code
- 94109
- MLS ID
- 41112922
- APN
- 0689 146
- Year Built
- 1993
- Stories in Building
- 1
- Possession
- Close Of Escrow
- Data Source
- MAXEBRDI
- Origin MLS System
- CONTRA COSTA
Montessori House of Children School
Private K-1 Montessori, Elementary, Coed
Students: 110 Distance: 0.1mi
Stuart Hall High School
Private 9-12 Secondary, Religious, All Male
Students: 203 Distance: 0.2mi
Sacred Heart Cathedral Preparatory
Private 9-12 Secondary, Religious, Nonprofit
Students: 1340 Distance: 0.3mi
Redding Elementary School
Public K-5 Elementary
Students: 240 Distance: 0.3mi
Parks (Rosa) Elementary School
Public K-5 Elementary
Students: 476 Distance: 0.4mi
Tenderloin Community
Public K-5 Elementary
Students: 314 Distance: 0.4mi
- Bed
- 1
- Bath
- 1
- Parking
- 1
- Attached, Int Access From Garage, Enclosed, Garage Door Opener
- SQ FT
- 907
- SQ FT Source
- Public Records
- Pool Info
- None
- Kitchen
- Dishwasher, Electric Range, Microwave, Refrigerator, Dryer, Washer, Electric Range/Cooktop, Disposal, Updated Kitchen
- Cooling
- None
- Disclosures
- Disclosure Package Avail
- Entry Level
- 9
- Exterior Details
- No Yard
- Flooring
- Stone
- Foundation
- Fire Place
- None
- Heating
- Electric, Wall Furnace
- Laundry
- Laundry Closet
- Main Level
- 1 Bedroom, 1 Bath
- Views
- City Lights, Downtown, Panoramic, San Francisco
- Possession
- Close Of Escrow
- Architectural Style
- Contemporary
- Construction Status
- Existing
- Additional Miscellaneous Features
- No Yard
- Location
- Other
- Roof
- Composition
- Water and Sewer
- Public
- Fee
- $942
MLS and other Information regarding properties for sale as shown in Theo have been obtained from various sources such as sellers, public records, agents and other third parties. This information may relate to the condition of the property, permitted or unpermitted uses, zoning, square footage, lot size/acreage or other matters affecting value or desirability. Unless otherwise indicated in writing, neither brokers, agents nor Theo have verified, or will verify, such information. If any such information is important to buyer in determining whether to buy, the price to pay or intended use of the property, buyer is urged to conduct their own investigation with qualified professionals, satisfy themselves with respect to that information, and to rely solely on the results of that investigation.
School data provided by GreatSchools. School service boundaries are intended to be used as reference only. To verify enrollment eligibility for a property, contact the school directly.
