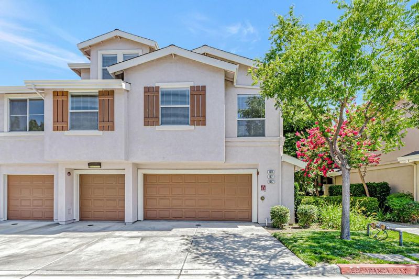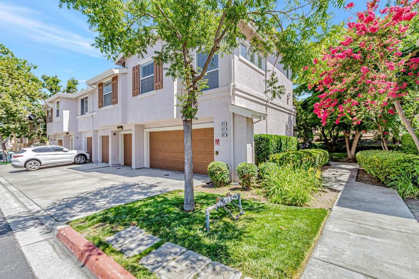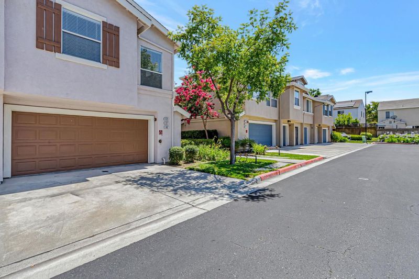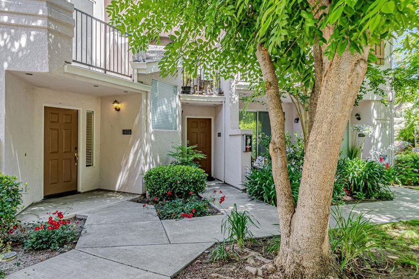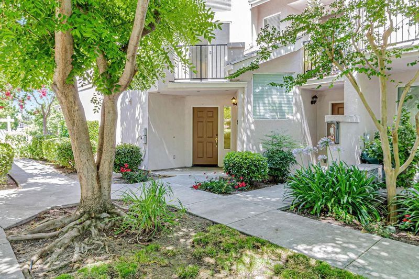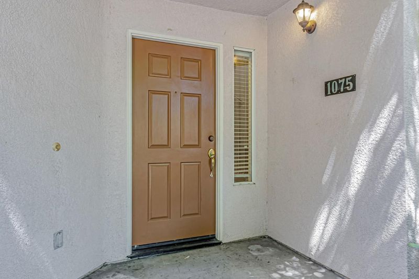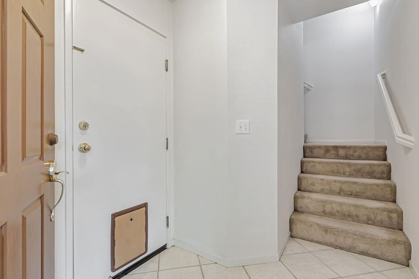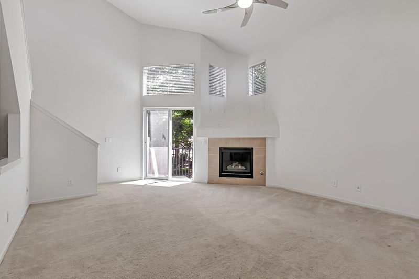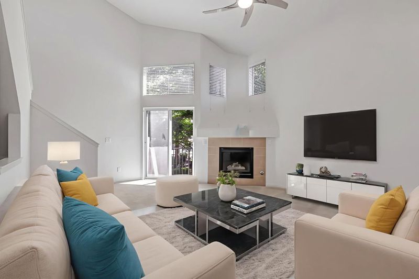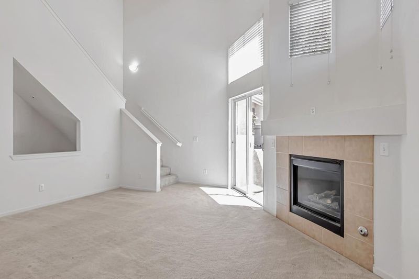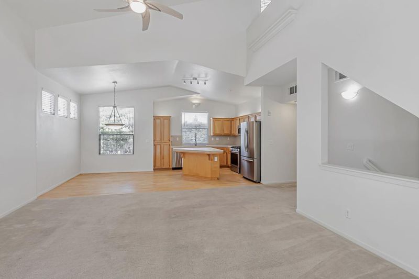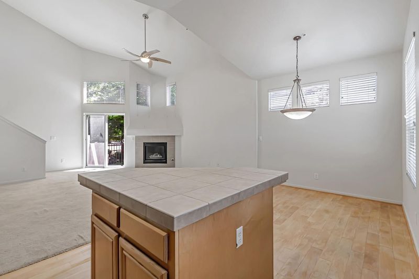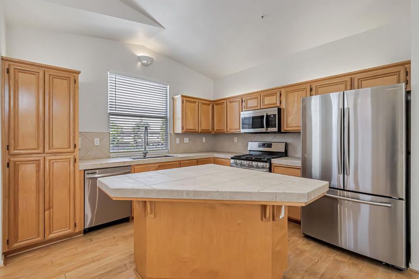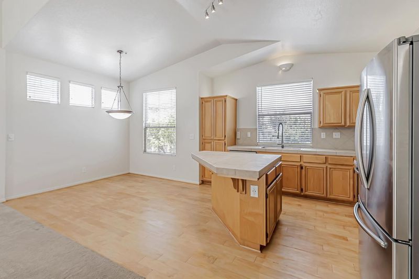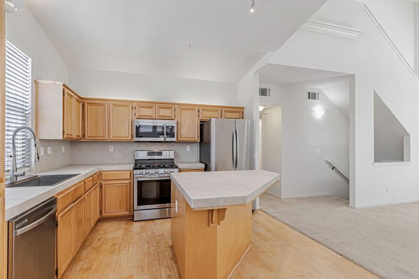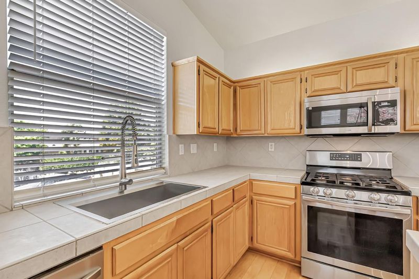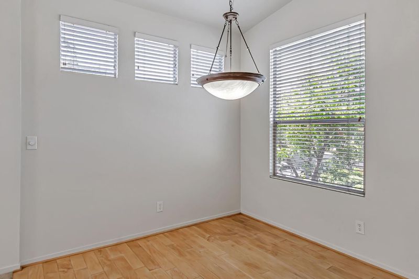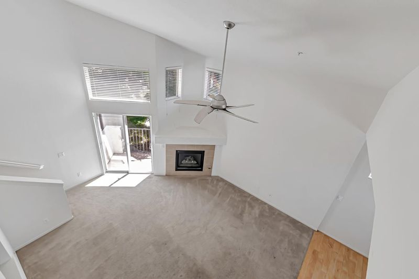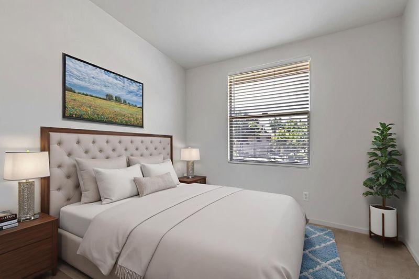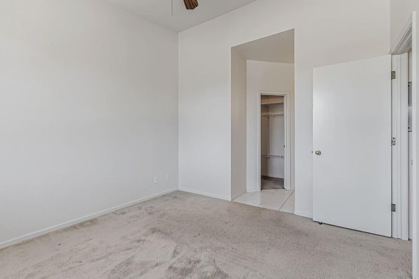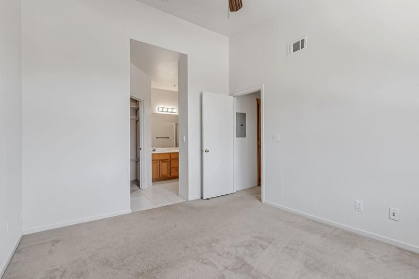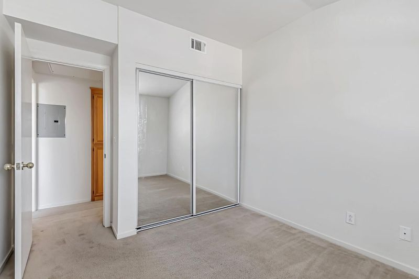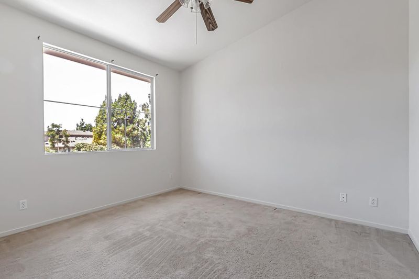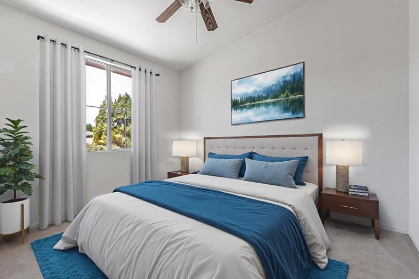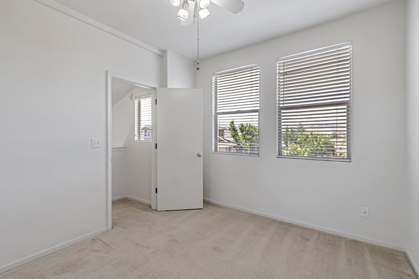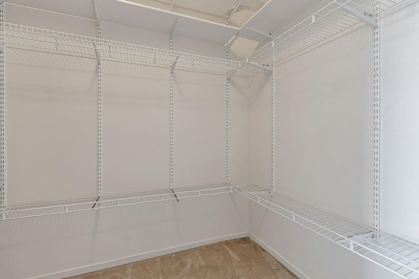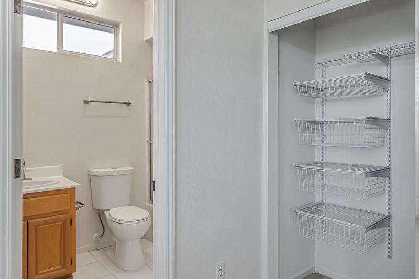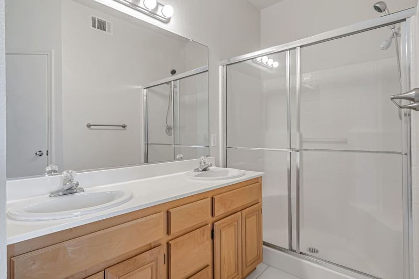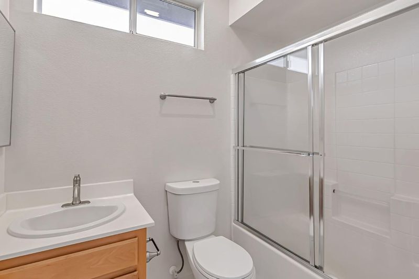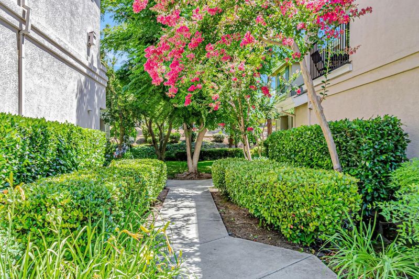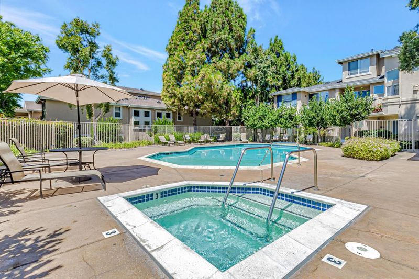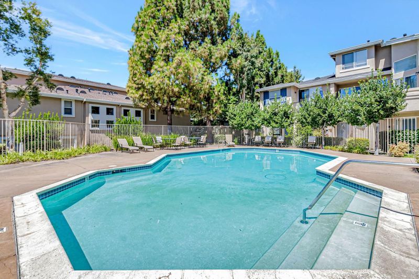
$1,050,000
1,439
SQ FT
$730
SQ/FT
1075 Esparanza Way
@ Basking Ridge/Veranda - 2 - Santa Teresa, San Jose
- 3 Bed
- 3 Bath
- 2 Park
- 1,439 sqft
- San Jose
-

-
Sat Aug 2, 1:00 pm - 4:00 pm
New Listing. 3 Bed 3 full baths. Perfect location walking distance to elementary school and trails!
-
Sun Aug 3, 2:00 pm - 5:00 pm
New Listing. 3 Bed 3 full baths. Perfect location walking distance to elementary school and trails!
3 bedroom/3 baths townhouse style condo in Jubilee at Basking Ridge. Walking distance from the community pool and moments away from trails, a community park, and Rita Ledesma Elementary School. This bright and airy home offers a fantastic blend of comfort and convenience. You'll love the fresh paint and abundant natural light that fill every room. This home provides flexible living options with bedrooms spread across two levels. The main floor (second level) features a master bedroom suite and an additional bedroom. For ultimate privacy, a private master bedroom with and bathroom on the third floor, creating a secluded retreat. Newer appliances and newer bathroom fixtures throughout. The two-car garage allows for tons of storage. Situated for an easy lifestyle, this home is conveniently located near all your essentials, including grocery stores, coffee shops, restaurants, Kaiser and Costco. Commuters will appreciate the quick and easy access to Highways 85 and 101. This home truly offers a comfortable living experience in a prime San Jose location. 2 HOA's one monthly Jubilee $345 and one quarterly
- Days on Market
- 6 days
- Current Status
- Active
- Original Price
- $1,050,000
- List Price
- $1,050,000
- On Market Date
- Jul 27, 2025
- Property Type
- Townhouse
- Area
- 2 - Santa Teresa
- Zip Code
- 95138
- MLS ID
- ML82016025
- APN
- 678-81-041
- Year Built
- 1999
- Stories in Building
- 3
- Possession
- Unavailable
- Data Source
- MLSL
- Origin MLS System
- MLSListings, Inc.
Ledesma (Rita) Elementary School
Public K-6 Elementary
Students: 494 Distance: 0.0mi
Starlight High School
Private 8-12 Special Education, Secondary, Coed
Students: NA Distance: 0.7mi
Los Paseos Elementary School
Public K-5 Elementary
Students: 501 Distance: 1.0mi
Martin Murphy Middle School
Public 6-8 Combined Elementary And Secondary
Students: 742 Distance: 1.2mi
Stratford School
Private K-5 Core Knowledge
Students: 301 Distance: 1.7mi
Baldwin (Julia) Elementary School
Public K-6 Elementary
Students: 485 Distance: 1.7mi
- Bed
- 3
- Bath
- 3
- Shower and Tub
- Parking
- 2
- Attached Garage, Guest / Visitor Parking
- SQ FT
- 1,439
- SQ FT Source
- Unavailable
- Lot SQ FT
- 419.0
- Lot Acres
- 0.009619 Acres
- Pool Info
- Community Facility
- Kitchen
- Dishwasher, Cooktop - Gas, Island, Microwave, Refrigerator
- Cooling
- Central AC
- Dining Room
- Dining Area in Living Room
- Disclosures
- NHDS Report
- Family Room
- No Family Room
- Flooring
- Carpet, Hardwood
- Foundation
- Concrete Slab
- Fire Place
- Gas Log, Living Room
- Heating
- Central Forced Air
- Laundry
- In Garage
- Views
- Mountains
- * Fee
- $345
- Name
- Maven Management
- Phone
- 408-353-2126
- *Fee includes
- Maintenance - Exterior, Exterior Painting, Garbage, Roof, Common Area Electricity, and Insurance - Structure
MLS and other Information regarding properties for sale as shown in Theo have been obtained from various sources such as sellers, public records, agents and other third parties. This information may relate to the condition of the property, permitted or unpermitted uses, zoning, square footage, lot size/acreage or other matters affecting value or desirability. Unless otherwise indicated in writing, neither brokers, agents nor Theo have verified, or will verify, such information. If any such information is important to buyer in determining whether to buy, the price to pay or intended use of the property, buyer is urged to conduct their own investigation with qualified professionals, satisfy themselves with respect to that information, and to rely solely on the results of that investigation.
School data provided by GreatSchools. School service boundaries are intended to be used as reference only. To verify enrollment eligibility for a property, contact the school directly.
