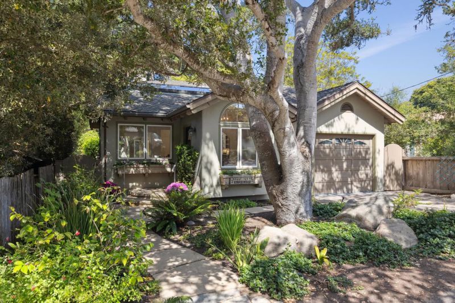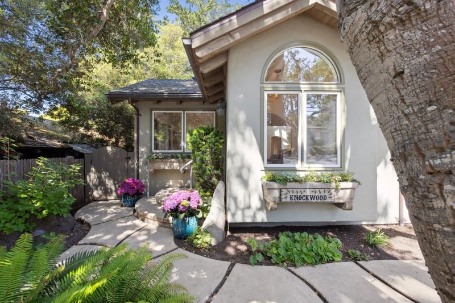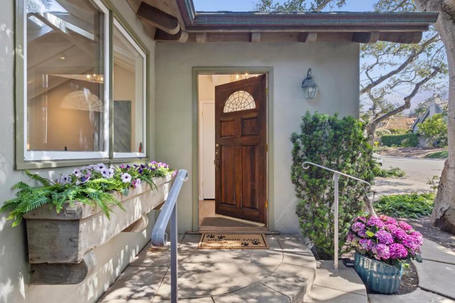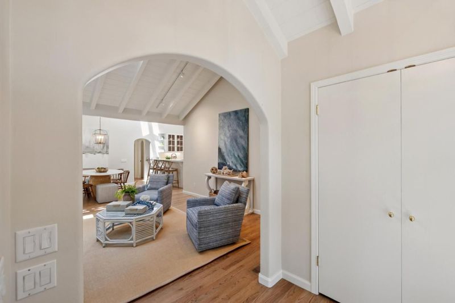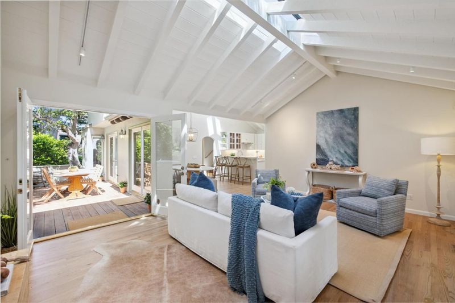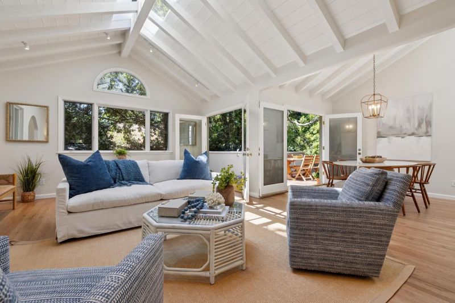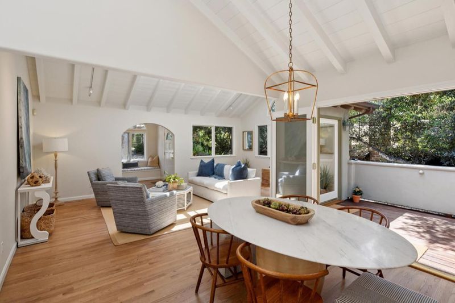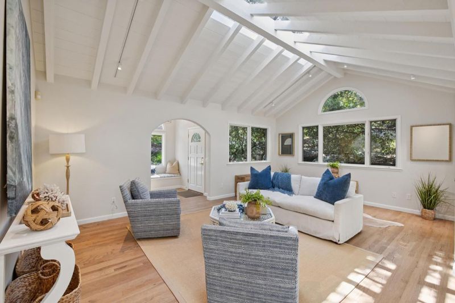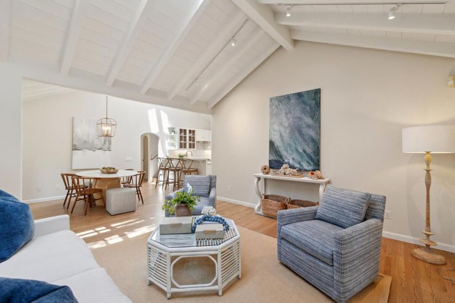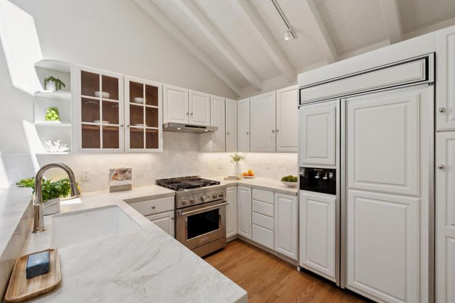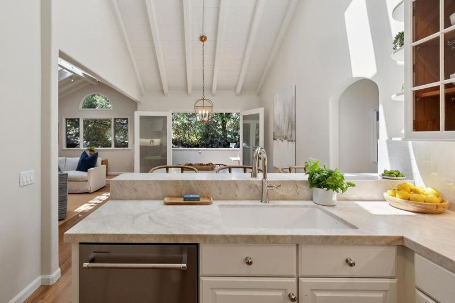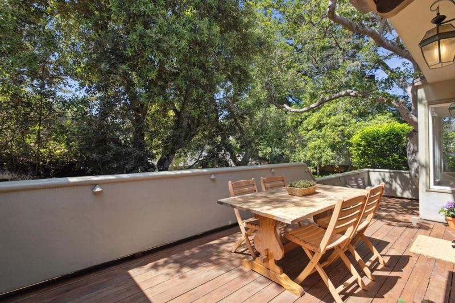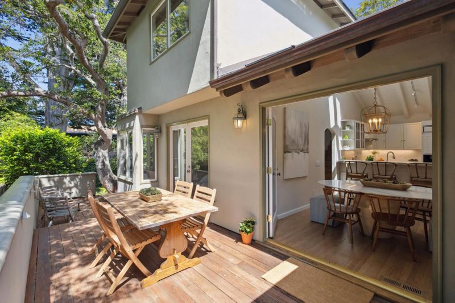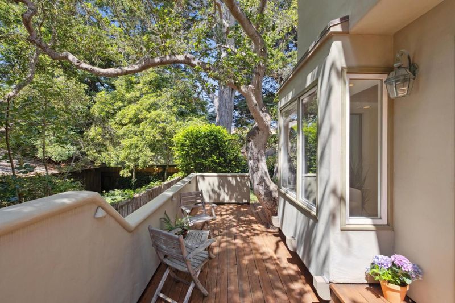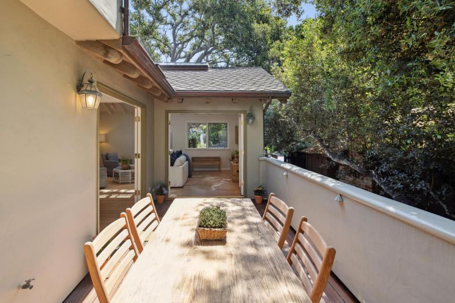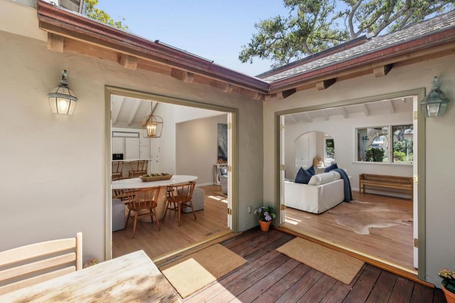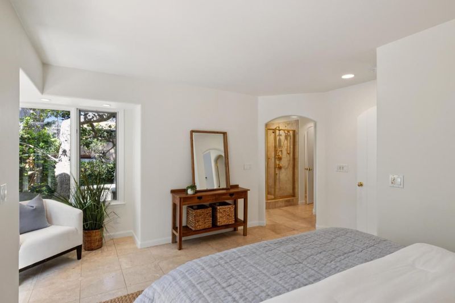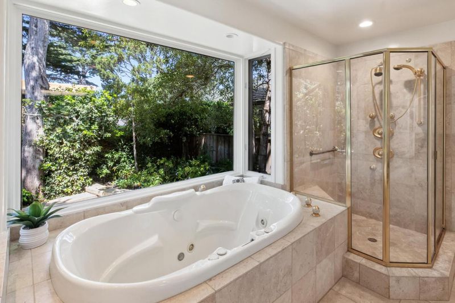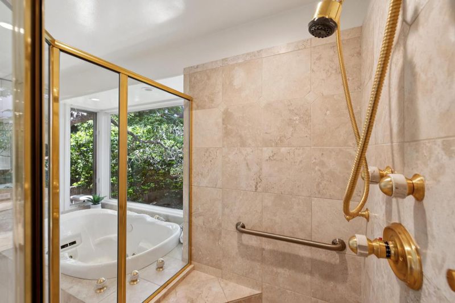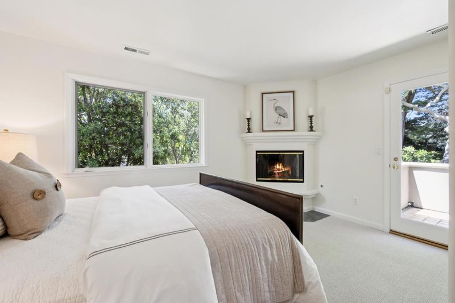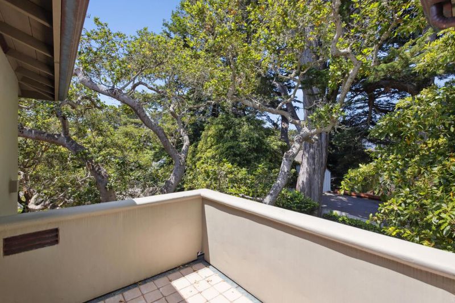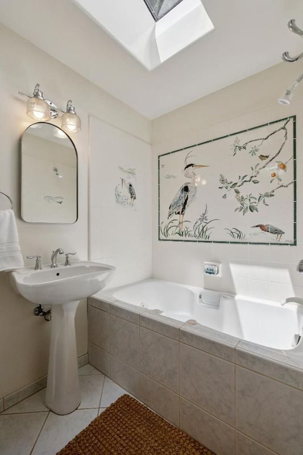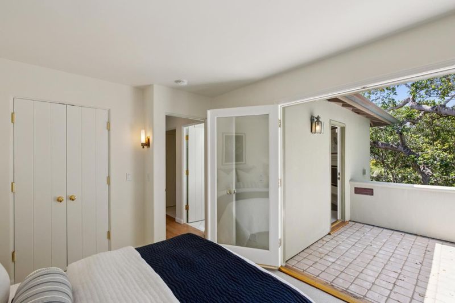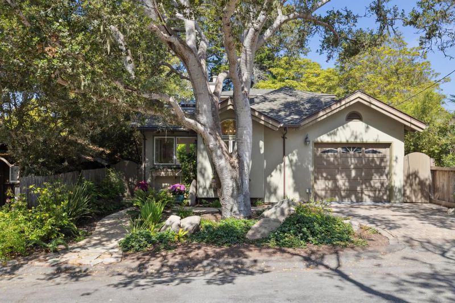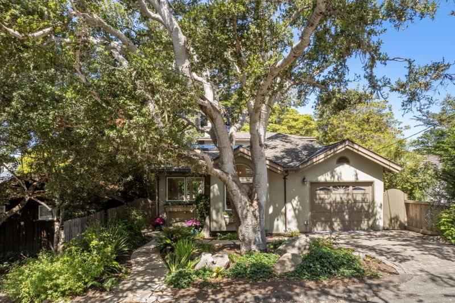
$3,995,000
1,653
SQ FT
$2,417
SQ/FT
0 Camino Real 5 SW of 13th Avenue
@ 13th Avenue - 143 - Southwest Carmel, Carmel
- 3 Bed
- 2 Bath
- 2 Park
- 1,653 sqft
- CARMEL
-

-
Sun Jun 29, 1:00 pm - 3:00 pm
This is your opportunity to be in the coveted Golden Rectangle. An ideal location close to the beach and town....but just far enough away. Come see this bright and inviting home.
Step into Knockwood, a cherished retreat nestled behind a majestic oak tree in Carmel-by-the-Seas Golden Rectangle. Available for the first time in nearly 30 years, this home is a mere 400 steps from the white sands of Carmel Beach. Enter the living room with high ceilings and ridge skylights, which flood the space with natural light. The open concept design integrates the kitchen with dining and living areas, perfect for entertaining. The kitchen features new leathered Taj Mahal marble countertops, a sit-up bar, and a new sink, stove, and dishwasher. French doors lead to the southern deck, blending indoor elegance with outdoor coastal living. The main-level primary suite offers patio doors, a sitting area, a spacious walk-in closet, and an en-suite bathroom with a Jacuzzi tub, shower, and sauna. Upstairs, discover two bedrooms, one with a fireplace. Both open to a southwestern deck with views of the patio and a large cypress tree. Recent updates include refreshed solid oak floors, new carpeting, fresh interior paint, and a shimmering epoxy garage floor. Situated on the quiet side of the Golden Rectangle, "Knockwood" is perfectly positioned close to the beach and just a short stroll to town. An ideal primary residence or coastal getaway, this is your opportunity in Carmel.
- Days on Market
- 3 days
- Current Status
- Active
- Original Price
- $3,995,000
- List Price
- $3,995,000
- On Market Date
- Jun 23, 2025
- Property Type
- Single Family Home
- Area
- 143 - Southwest Carmel
- Zip Code
- 93923
- MLS ID
- ML82012117
- APN
- 010-284-005-000
- Year Built
- 1975
- Stories in Building
- 2
- Possession
- COE
- Data Source
- MLSL
- Origin MLS System
- MLSListings, Inc.
Carmel River Elementary School
Public K-5 Elementary
Students: 451 Distance: 0.2mi
Junipero Serra School
Private PK-8 Elementary, Religious, Coed
Students: 190 Distance: 0.4mi
Carmel High School
Public 9-12 Secondary
Students: 845 Distance: 1.1mi
Stevenson School Carmel Campus
Private K-8 Elementary, Coed
Students: 249 Distance: 1.2mi
Carmel Middle School
Public 6-8 Middle
Students: 625 Distance: 1.7mi
Stevenson School
Private PK-12 Combined Elementary And Secondary, Boarding And Day
Students: 500 Distance: 2.8mi
- Bed
- 3
- Bath
- 2
- Double Sinks, Full on Ground Floor, Marble, Primary - Oversized Tub, Shower and Tub, Stall Shower, Tile, Tub in Primary Bedroom, Tub with Jets
- Parking
- 2
- Attached Garage
- SQ FT
- 1,653
- SQ FT Source
- Unavailable
- Lot SQ FT
- 4,000.0
- Lot Acres
- 0.091827 Acres
- Kitchen
- Countertop - Marble, Exhaust Fan, Garbage Disposal, Hood Over Range, Oven - Self Cleaning, Oven Range - Built-In, Gas, Refrigerator, Skylight
- Cooling
- None
- Dining Room
- Breakfast Bar, Dining Area in Living Room, Dining Bar
- Disclosures
- Natural Hazard Disclosure
- Family Room
- No Family Room
- Flooring
- Carpet, Tile, Wood
- Foundation
- Concrete Perimeter
- Fire Place
- Primary Bedroom
- Heating
- Central Forced Air, Central Forced Air - Gas
- Laundry
- Electricity Hookup (220V), Gas Hookup, In Garage
- Views
- Garden / Greenbelt, Neighborhood
- Possession
- COE
- Architectural Style
- Cottage, Craftsman, Custom
- Fee
- Unavailable
MLS and other Information regarding properties for sale as shown in Theo have been obtained from various sources such as sellers, public records, agents and other third parties. This information may relate to the condition of the property, permitted or unpermitted uses, zoning, square footage, lot size/acreage or other matters affecting value or desirability. Unless otherwise indicated in writing, neither brokers, agents nor Theo have verified, or will verify, such information. If any such information is important to buyer in determining whether to buy, the price to pay or intended use of the property, buyer is urged to conduct their own investigation with qualified professionals, satisfy themselves with respect to that information, and to rely solely on the results of that investigation.
School data provided by GreatSchools. School service boundaries are intended to be used as reference only. To verify enrollment eligibility for a property, contact the school directly.
