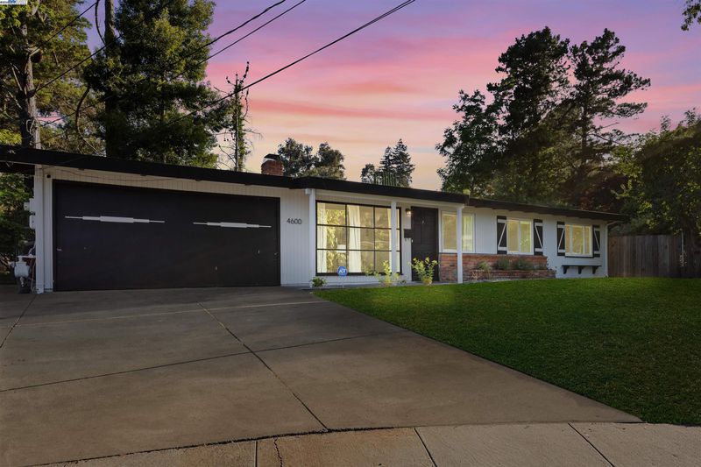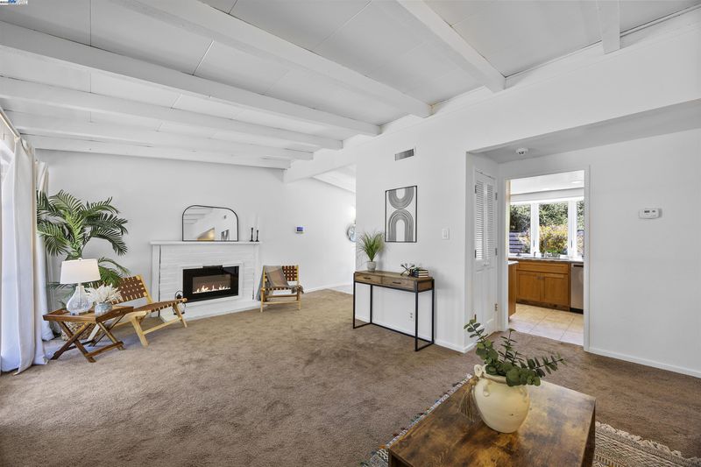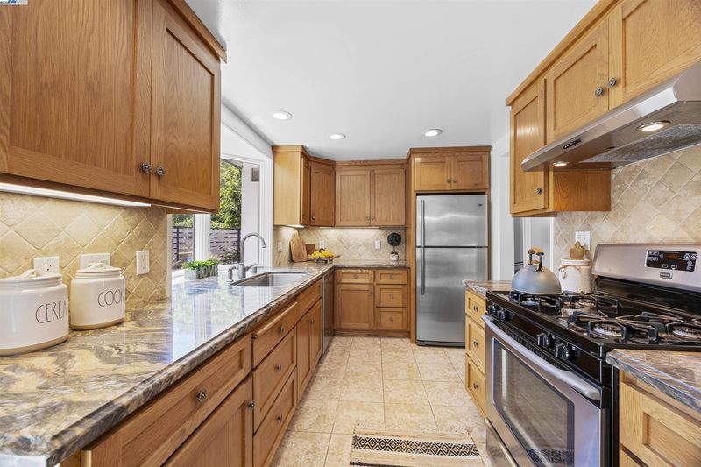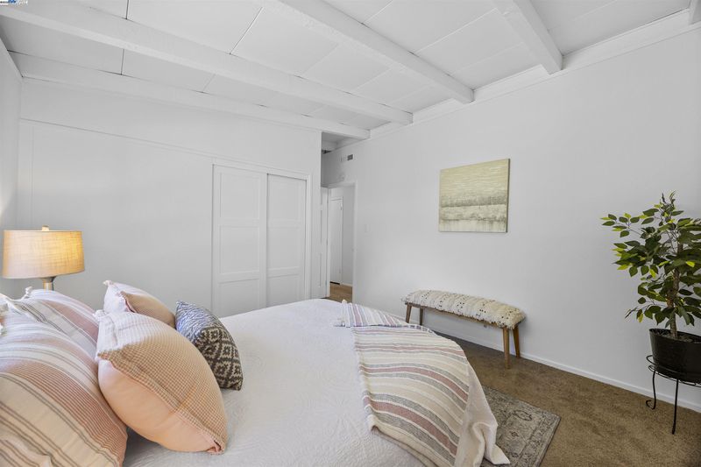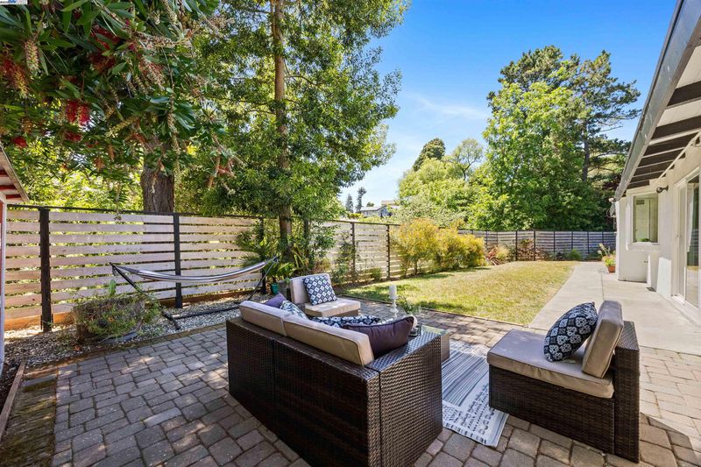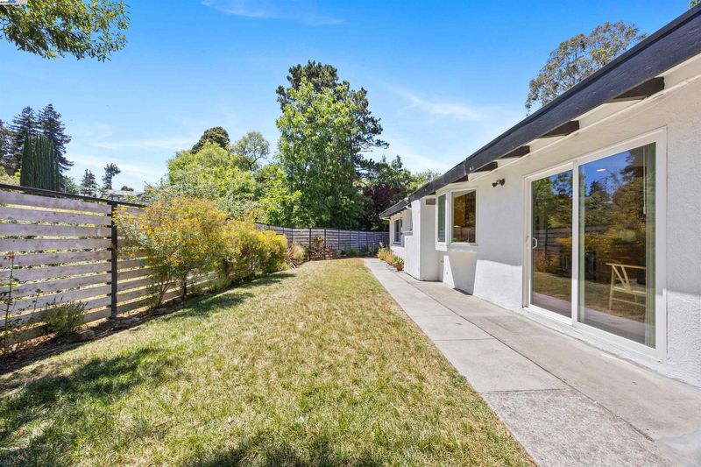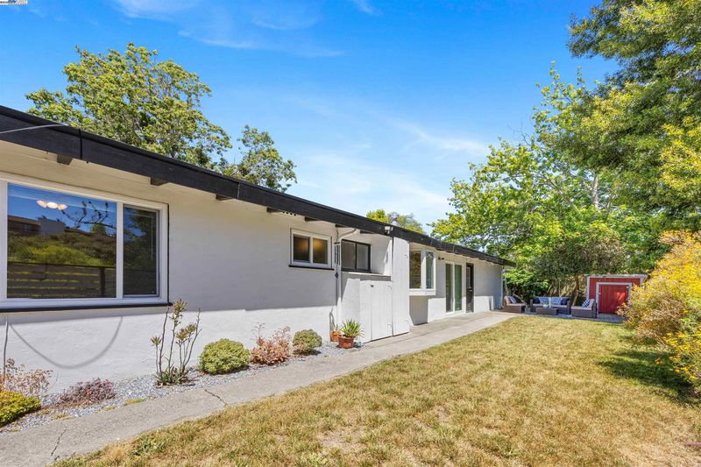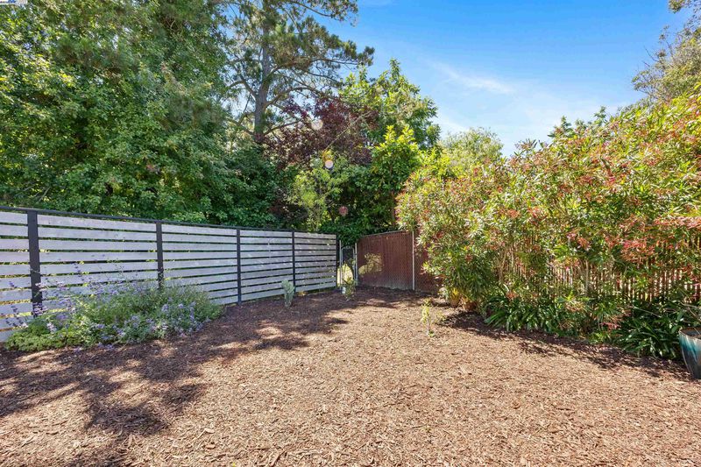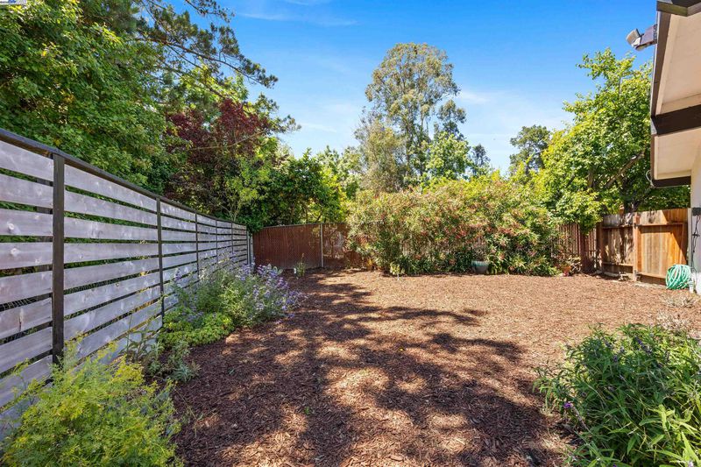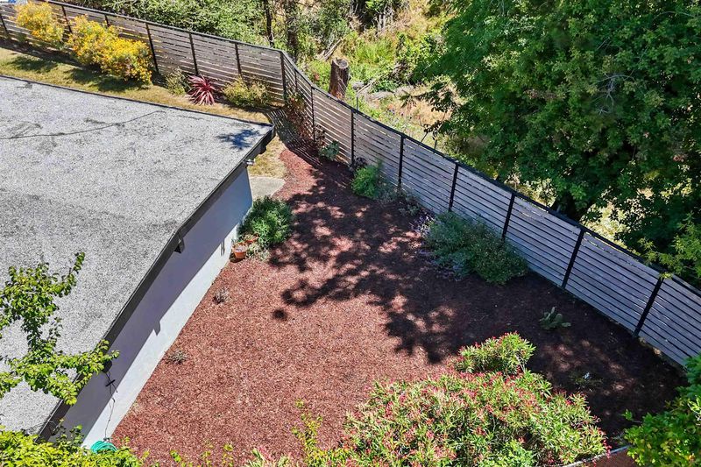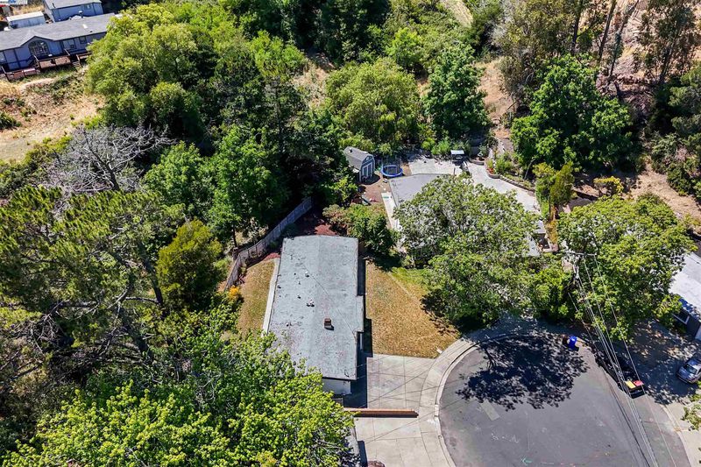
$680,000
1,068
SQ FT
$637
SQ/FT
4600 Driftwood Ct
@ Pebble Drive - Santa Rita Acres, El Sobrante
- 3 Bed
- 2 Bath
- 2 Park
- 1,068 sqft
- El Sobrante
-

-
Thu Jun 26, 10:00 am - 1:00 pm
Come fall in love with this single-story mid-century gem. Open from 10 AM–1 PM!
-
Sat Jun 28, 1:00 pm - 4:00 pm
Come fall in love with this single-story mid-century gem. Open from 1–4 PM!
-
Sun Jun 29, 1:00 pm - 4:00 pm
Come fall in love with this single-story mid-century gem. Open from 1–4 PM!
-
Tue Jul 1, 5:00 pm - 7:00 pm
Come fall in love with this single-story mid-century gem. Open from 5–7 PM!
Nestled in a quiet cul-de-sac, this single-level mid-century modern gem blends timeless design with tranquil living. Clean lines, geometric shapes, and seamless indoor-outdoor flow define the space. Large windows and an open layout bathe the home in natural light, offering peaceful views of the lush front and backyard—where the occasional deer sighting adds to the charm. The home features 3 spacious bedrooms and 2 bathrooms, including a private primary retreat with en-suite. Enjoy open-beamed ceilings, plush carpeting, and a cozy fireplace that anchors the living area. The updated kitchen includes a gas range, stainless steel appliances, striking countertops, and a charming garden window. A refreshed guest bath adds style and function. Additional upgrades include fresh interior paint, numerous new dual-pane windows, a newer fence, and significant foundation improvements—offering lasting value and peace of mind. Step outside to a serene backyard oasis with a sunny patio, grassy lawn, mature trees, vibrant foliage, and space to garden. The attached two-car garage includes laundry hookups and extra storage. Minutes from shopping, BART, Amtrak, and top schools—yet tucked away. Mid-century modern living at its finest!
- Current Status
- New
- Original Price
- $680,000
- List Price
- $680,000
- On Market Date
- Jun 20, 2025
- Property Type
- Detached
- D/N/S
- Santa Rita Acres
- Zip Code
- 94803
- MLS ID
- 41102306
- APN
- 4250810449
- Year Built
- 1956
- Stories in Building
- 1
- Possession
- Close Of Escrow
- Data Source
- MAXEBRDI
- Origin MLS System
- BAY EAST
Bethel Christian Academy
Private K-12 Combined Elementary And Secondary, Religious, Coed
Students: 47 Distance: 0.4mi
Bethel Christian Academy
Private K-12
Students: 67 Distance: 0.4mi
Seneca Family Of Agencie, Catalyst Academy
Private 3-12
Students: 22 Distance: 0.6mi
El Sobrante Christian School
Private K-12 Combined Elementary And Secondary, Religious, Coed
Students: 261 Distance: 0.7mi
Sheldon Elementary School
Public K-6 Elementary
Students: 335 Distance: 0.7mi
Harbour Way Elementary Community Day School
Public K-8 Opportunity Community
Students: 1 Distance: 0.8mi
- Bed
- 3
- Bath
- 2
- Parking
- 2
- Attached
- SQ FT
- 1,068
- SQ FT Source
- Public Records
- Lot SQ FT
- 16,500.0
- Lot Acres
- 0.38 Acres
- Pool Info
- None
- Kitchen
- Dishwasher, Gas Range, Refrigerator, Gas Water Heater, Stone Counters, Eat-in Kitchen, Disposal, Gas Range/Cooktop, Updated Kitchen
- Cooling
- No Air Conditioning
- Disclosures
- Disclosure Package Avail
- Entry Level
- Exterior Details
- Lighting, Garden, Back Yard, Front Yard, Garden/Play, Side Yard, Sprinklers Front, Storage, Private Entrance
- Flooring
- Tile, Carpet
- Foundation
- Fire Place
- Electric, Insert, Living Room
- Heating
- Natural Gas
- Laundry
- Hookups Only, In Garage
- Main Level
- 3 Bedrooms, 2 Baths, Primary Bedrm Retreat, Laundry Facility, No Steps to Entry, Main Entry
- Possession
- Close Of Escrow
- Architectural Style
- Mid Century Modern
- Non-Master Bathroom Includes
- Shower Over Tub, Tub, Updated Baths, Window
- Construction Status
- Existing
- Additional Miscellaneous Features
- Lighting, Garden, Back Yard, Front Yard, Garden/Play, Side Yard, Sprinklers Front, Storage, Private Entrance
- Location
- Cul-De-Sac, Sloped Down, Level, Premium Lot, Secluded, Back Yard, Front Yard, Landscaped, Security Gate, Sprinklers In Rear
- Roof
- Tar/Gravel
- Fee
- Unavailable
MLS and other Information regarding properties for sale as shown in Theo have been obtained from various sources such as sellers, public records, agents and other third parties. This information may relate to the condition of the property, permitted or unpermitted uses, zoning, square footage, lot size/acreage or other matters affecting value or desirability. Unless otherwise indicated in writing, neither brokers, agents nor Theo have verified, or will verify, such information. If any such information is important to buyer in determining whether to buy, the price to pay or intended use of the property, buyer is urged to conduct their own investigation with qualified professionals, satisfy themselves with respect to that information, and to rely solely on the results of that investigation.
School data provided by GreatSchools. School service boundaries are intended to be used as reference only. To verify enrollment eligibility for a property, contact the school directly.
