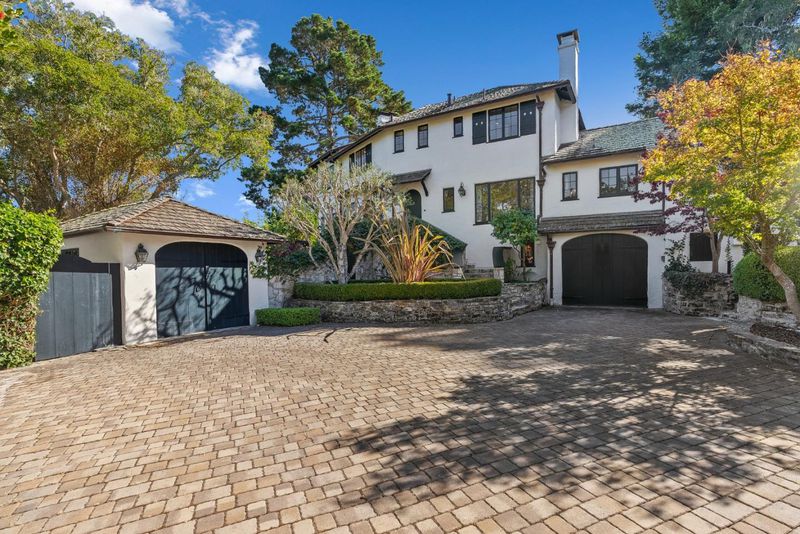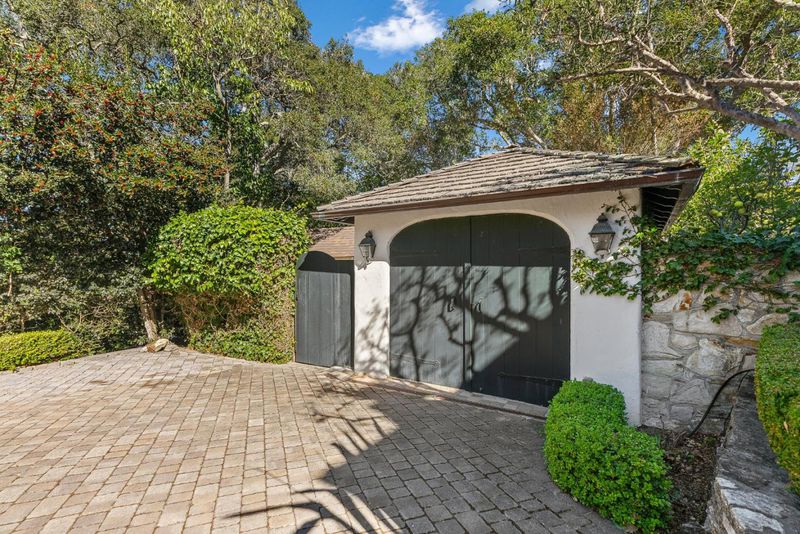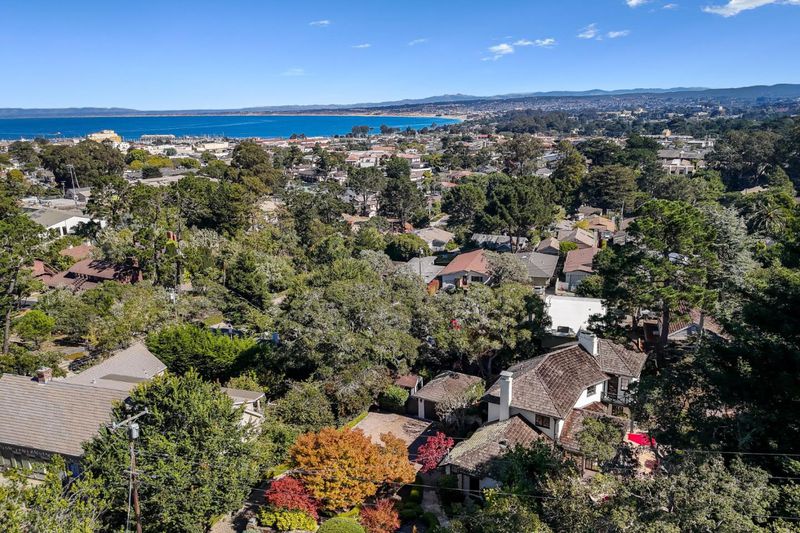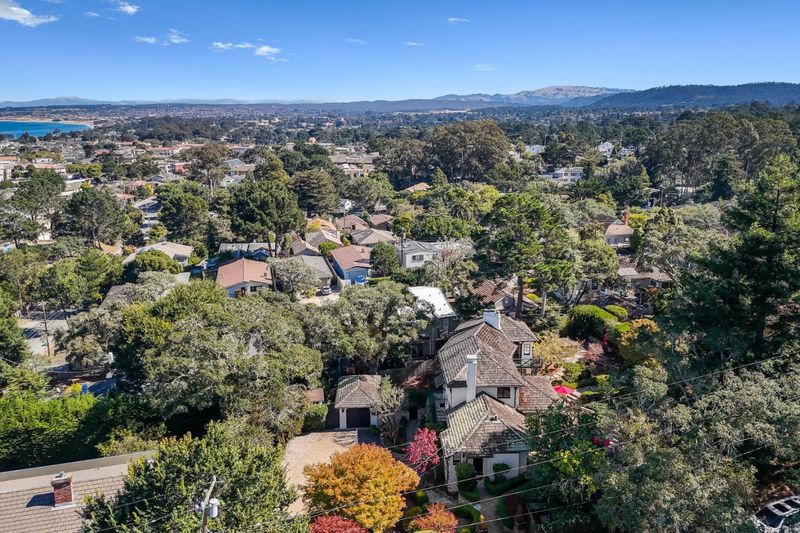 Sold At Asking
Sold At Asking
$2,495,000
2,793
SQ FT
$893
SQ/FT
857 Alameda Avenue
@ Martin - 113 - Monte Regio/Peter's Gate, Monterey
- 3 Bed
- 4 (3/1) Bath
- 2 Park
- 2,793 sqft
- MONTEREY
-

Enjoy both location and beauty in the heart of Old Monterey, this stunning 3 bedroom, 3.5 bath Property, known as the historic Ralph Hayden House is a tri level property that has been carefully appointed, keeping in character with its historic French Revival design. The interior welcomes you with neutral tones, white oak plank floors, and gorgeous paned windows. A French inspired kitchen boasts stone floors, 8 burner Lacanche range, subzero fridge, and soapstone countertops. This property offers three spacious ensuites, two upstairs and one on the main living level. The upstairs primary suite captures scenic views of Monterey Bay and shows off custom cabinetry, a stone fireplace, and a cozy sitting area. Downstairs, ground level, is a large laundry/ utility room, perfect for crafts, office space, or wine cellar, with attached garage and built-in shelving for extra storage. Beautiful landscaping, paver paths and walkways surround this one-of-a-kind property, with tiered vignettes of space for outdoor enjoyment. Cuddle up next to the fireplace, enjoy grilling in the BBQ area, venture up to the Hot tub for a little soak, or enjoy a tranquil read near the fountain. A desired location near restaurants, shopping, schools, and medical offices, Timeless charm welcomes you home.
- Days on Market
- 40 days
- Current Status
- Sold
- Sold Price
- $2,495,000
- Sold At List Price
- -
- Original Price
- $2,495,000
- List Price
- $2,495,000
- On Market Date
- Nov 5, 2024
- Contract Date
- Dec 15, 2024
- Close Date
- Jan 21, 2025
- Property Type
- Single Family Home
- Area
- 113 - Monte Regio/Peter's Gate
- Zip Code
- 93940
- MLS ID
- ML81985739
- APN
- 001-485-007-000
- Year Built
- 1934
- Stories in Building
- 3
- Possession
- Unavailable
- COE
- Jan 21, 2025
- Data Source
- MLSL
- Origin MLS System
- MLSListings, Inc.
Monterey High School
Public 9-12 Secondary, Yr Round
Students: 1350 Distance: 0.3mi
Monte Vista
Public K-5
Students: 365 Distance: 0.4mi
San Carlos Elementary School
Private K-8 Elementary, Religious, Coed
Students: 302 Distance: 0.6mi
Walter Colton
Public 6-8 Elementary, Yr Round
Students: 569 Distance: 0.6mi
Trinity Christian High School
Private 9-12 Religious, Nonprofit
Students: 120 Distance: 0.8mi
Webb Home School
Private K-8
Students: NA Distance: 1.3mi
- Bed
- 3
- Bath
- 4 (3/1)
- Full on Ground Floor, Half on Ground Floor, Shower and Tub, Stall Shower, Steam Shower
- Parking
- 2
- Attached Garage, Detached Garage
- SQ FT
- 2,793
- SQ FT Source
- Unavailable
- Lot SQ FT
- 14,500.0
- Lot Acres
- 0.332874 Acres
- Kitchen
- Countertop - Stone, Dishwasher, Exhaust Fan, Garbage Disposal, Oven Range - Gas, Pantry, Refrigerator
- Cooling
- None
- Dining Room
- Eat in Kitchen, Formal Dining Room
- Disclosures
- NHDS Report
- Family Room
- Separate Family Room
- Flooring
- Hardwood, Stone, Tile
- Foundation
- Concrete Perimeter
- Fire Place
- Family Room, Gas Starter, Outside, Primary Bedroom
- Heating
- Central Forced Air - Gas
- Laundry
- In Utility Room, Inside
- Views
- Bay, Neighborhood
- Architectural Style
- French, Traditional
- Fee
- Unavailable
MLS and other Information regarding properties for sale as shown in Theo have been obtained from various sources such as sellers, public records, agents and other third parties. This information may relate to the condition of the property, permitted or unpermitted uses, zoning, square footage, lot size/acreage or other matters affecting value or desirability. Unless otherwise indicated in writing, neither brokers, agents nor Theo have verified, or will verify, such information. If any such information is important to buyer in determining whether to buy, the price to pay or intended use of the property, buyer is urged to conduct their own investigation with qualified professionals, satisfy themselves with respect to that information, and to rely solely on the results of that investigation.
School data provided by GreatSchools. School service boundaries are intended to be used as reference only. To verify enrollment eligibility for a property, contact the school directly.






