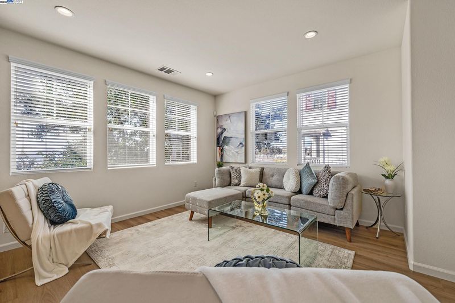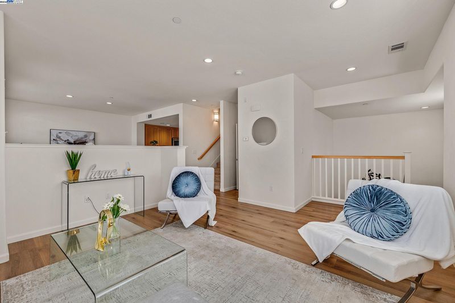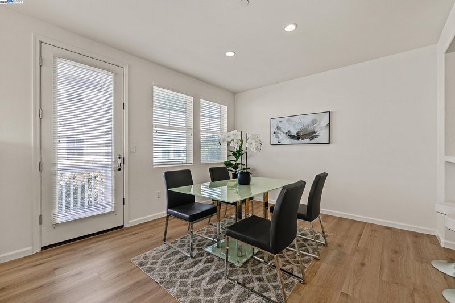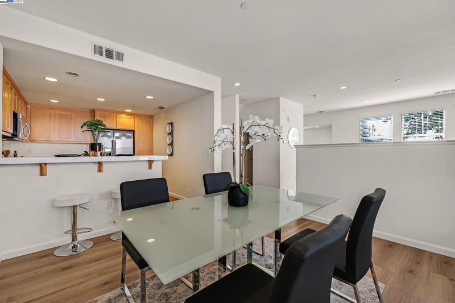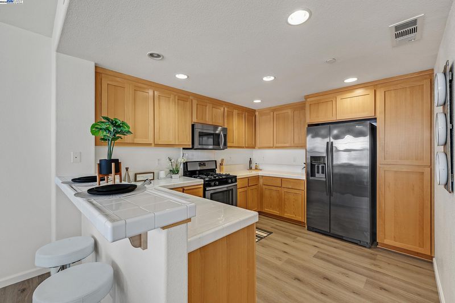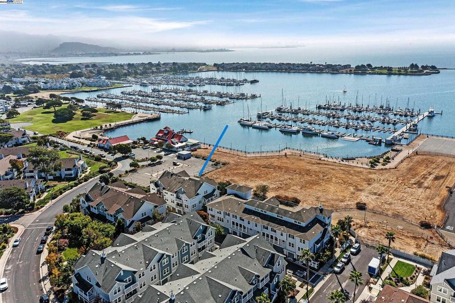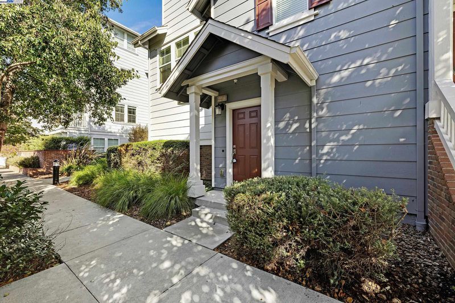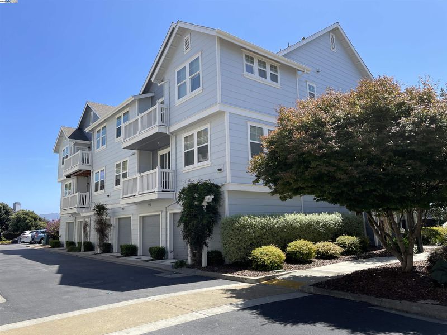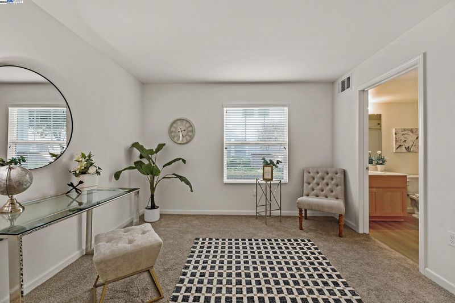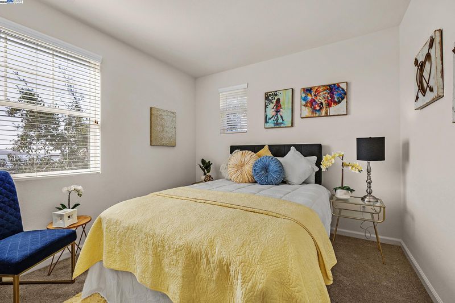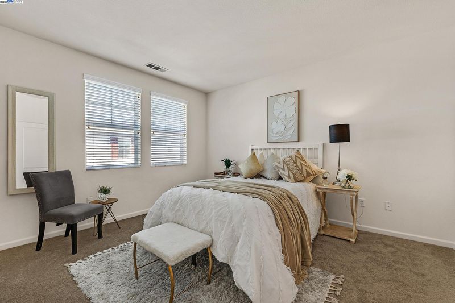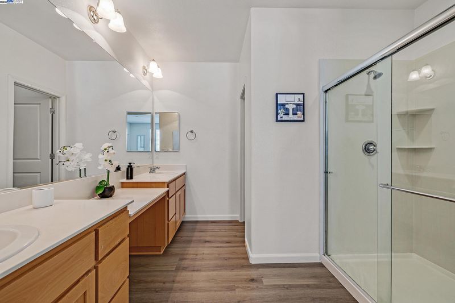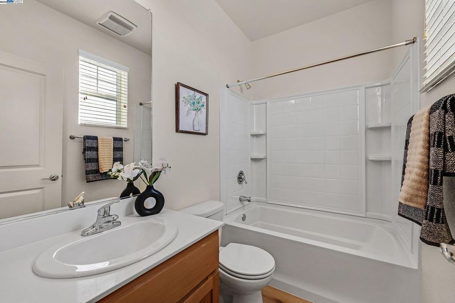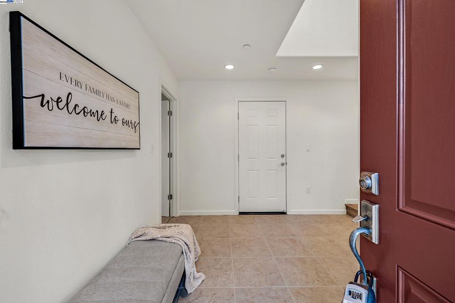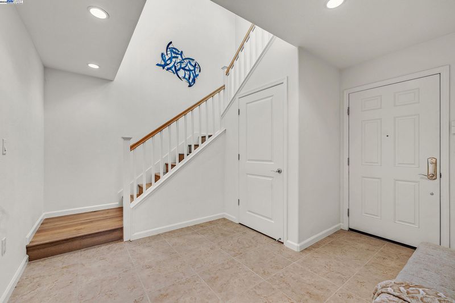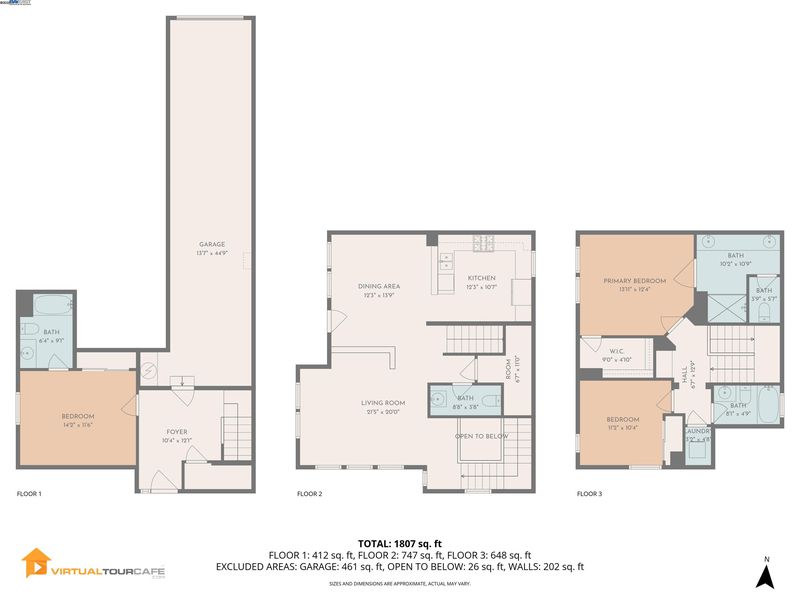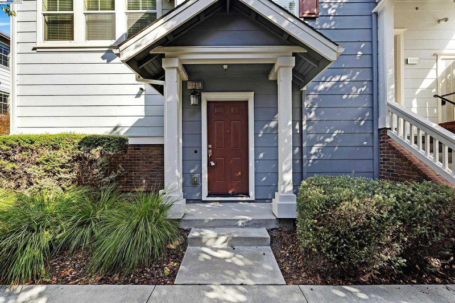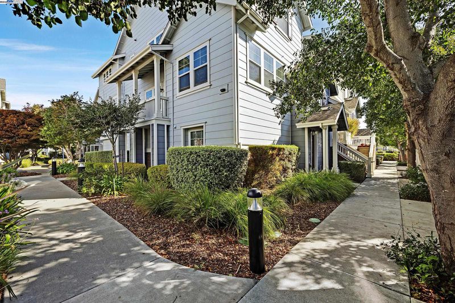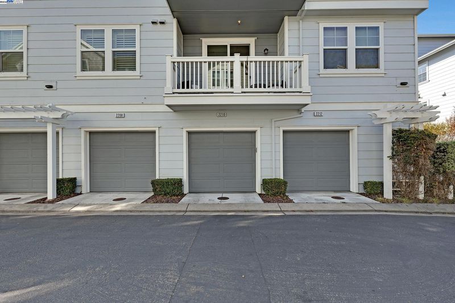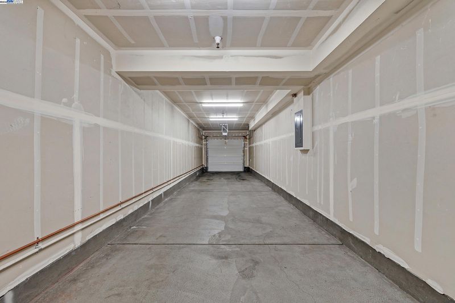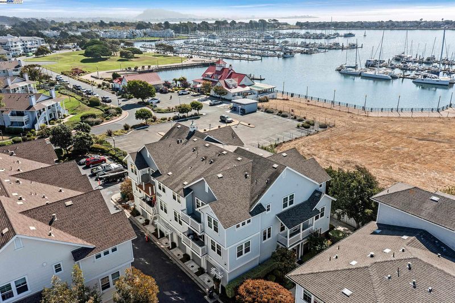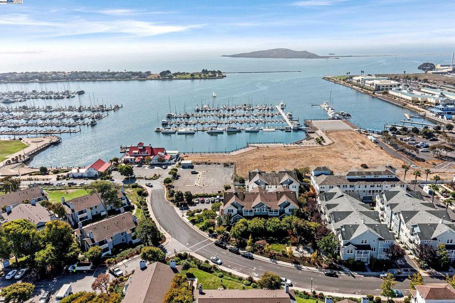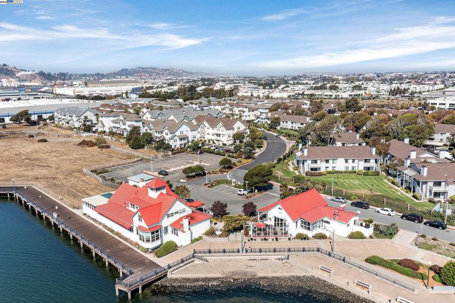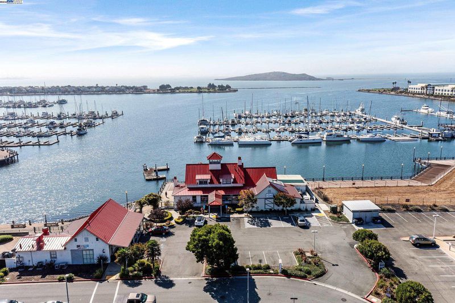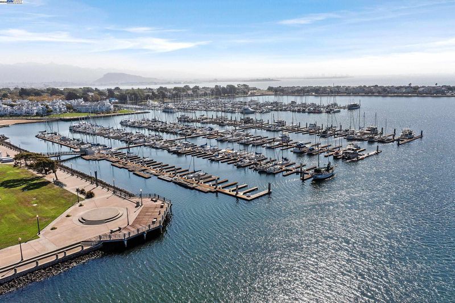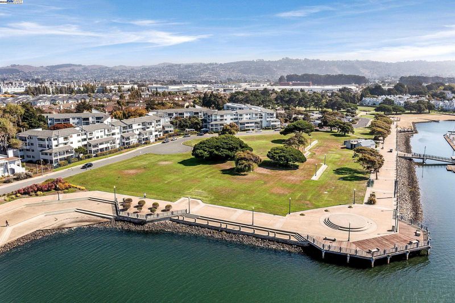
$788,000
1,786
SQ FT
$441
SQ/FT
2210 Day Sailor Ct
@ Northshore Dr - Marina Bay, Richmond
- 3 Bed
- 3.5 (3/1) Bath
- 2 Park
- 1,786 sqft
- Richmond
-

-
Sat Oct 4, 2:00 pm - 4:00 pm
Rarely available beautiful Townhouse at waterfront
Welcome to 2210 Day Sailor Ct., a corner-unit waterfront townhouse located in Marina Bay at Anchor Cove, offering a comfortable and spacious living. This townhome features 3 bedrooms and 3.5 bathrooms, providing ample space for family and guests. The well-appointed kitchen is perfect for preparing meals and entertaining and the living area is newly upgraded with high quality flooring throughout. The home is equipped with convenient amenities having abundance of storage and closet space, including a laundry closet with stacked washer and dryer, making household chores more manageable. The spacious 2-Car Tandem garage is interior accessible. Anchor Cove Community is ideally located in the Marina Bay Harbor. Bay Trials, Beach Parks, Marina Bay Yacht Club, Sailing Club, Lara’s Restaurant and many more are nearby. This Townhome is also a commuter dream home, with easy access to I-580/80, BART, Richmond-SF Ferry Terminal. It is ideal for those seeking a residence in an vibrant waterfront location.
- Current Status
- New
- Original Price
- $788,000
- List Price
- $788,000
- On Market Date
- Sep 28, 2025
- Property Type
- Townhouse
- D/N/S
- Marina Bay
- Zip Code
- 94804
- MLS ID
- 41113060
- APN
- 5607001368
- Year Built
- 2012
- Stories in Building
- 2
- Possession
- Close Of Escrow
- Data Source
- MAXEBRDI
- Origin MLS System
- BAY EAST
John Henry High
Charter 9-12
Students: 320 Distance: 0.2mi
Richmond Charter Elementary-Benito Juarez
Charter K-5
Students: 421 Distance: 0.3mi
Richmond Charter Academy
Charter 6-8 Coed
Students: 269 Distance: 0.3mi
Coronado Elementary School
Public K-6 Elementary
Students: 435 Distance: 0.9mi
Nystrom Elementary School
Public K-6 Elementary
Students: 520 Distance: 1.0mi
Richmond College Preparatory School
Charter K-8 Elementary, Yr Round
Students: 542 Distance: 1.0mi
- Bed
- 3
- Bath
- 3.5 (3/1)
- Parking
- 2
- Attached, Int Access From Garage, Tandem, Garage Door Opener
- SQ FT
- 1,786
- SQ FT Source
- Assessor Auto-Fill
- Lot SQ FT
- 2,500.0
- Lot Acres
- 0.06 Acres
- Pool Info
- None
- Kitchen
- Dishwasher, Gas Range, Free-Standing Range, Refrigerator, Dryer, Washer, Gas Water Heater, Breakfast Bar, Tile Counters, Disposal, Gas Range/Cooktop, Range/Oven Free Standing
- Cooling
- No Air Conditioning
- Disclosures
- Nat Hazard Disclosure, Shopping Cntr Nearby, Restaurant Nearby
- Entry Level
- 1
- Exterior Details
- Balcony, Other
- Flooring
- Tile, Carpet, Other, Engineered Wood
- Foundation
- Fire Place
- None
- Heating
- Zoned, Natural Gas
- Laundry
- Dryer, Laundry Closet, Washer
- Main Level
- Primary Bedrm Suite - 1, Main Entry
- Possession
- Close Of Escrow
- Architectural Style
- Contemporary
- Non-Master Bathroom Includes
- Shower Over Tub, Solid Surface
- Construction Status
- Existing
- Additional Miscellaneous Features
- Balcony, Other
- Location
- Corner Lot
- Roof
- Unknown
- Water and Sewer
- Public
- Fee
- $392
MLS and other Information regarding properties for sale as shown in Theo have been obtained from various sources such as sellers, public records, agents and other third parties. This information may relate to the condition of the property, permitted or unpermitted uses, zoning, square footage, lot size/acreage or other matters affecting value or desirability. Unless otherwise indicated in writing, neither brokers, agents nor Theo have verified, or will verify, such information. If any such information is important to buyer in determining whether to buy, the price to pay or intended use of the property, buyer is urged to conduct their own investigation with qualified professionals, satisfy themselves with respect to that information, and to rely solely on the results of that investigation.
School data provided by GreatSchools. School service boundaries are intended to be used as reference only. To verify enrollment eligibility for a property, contact the school directly.
