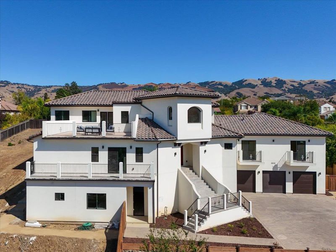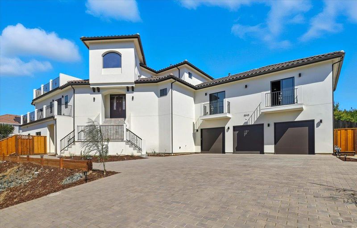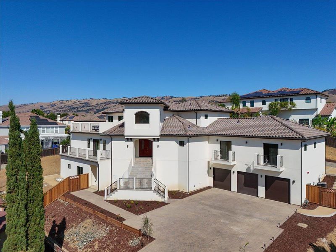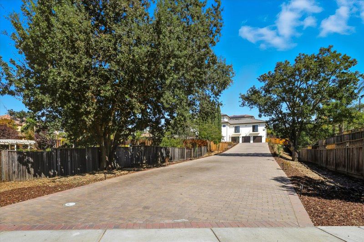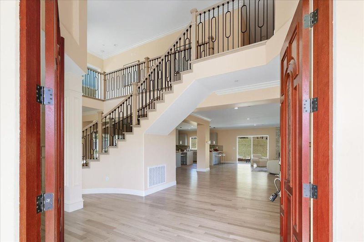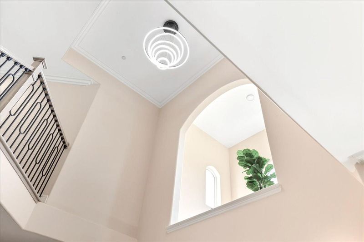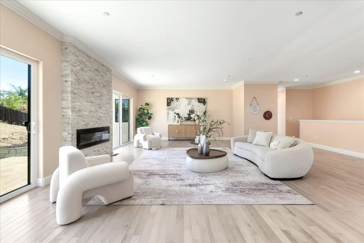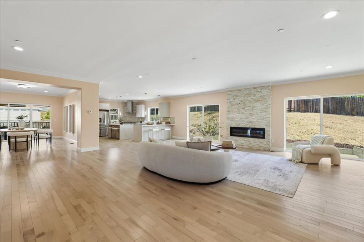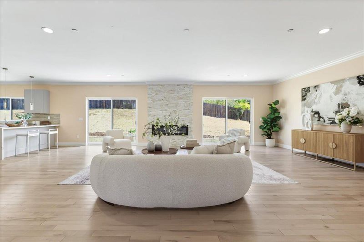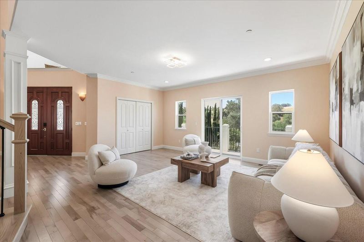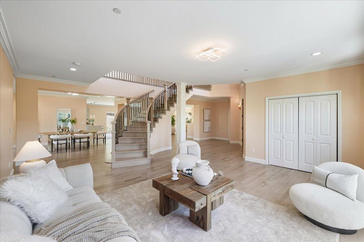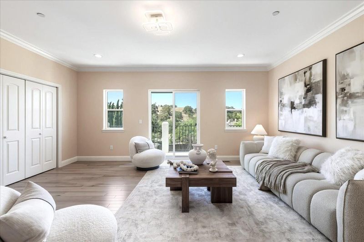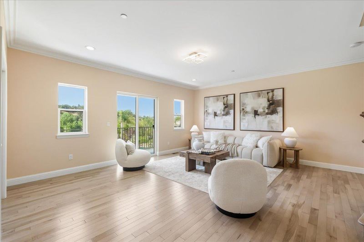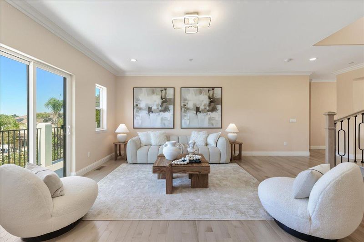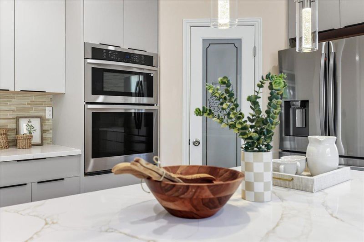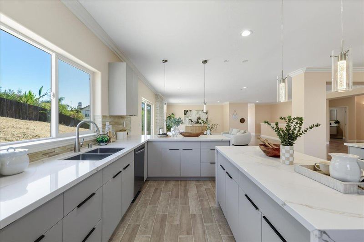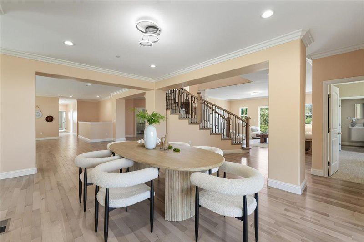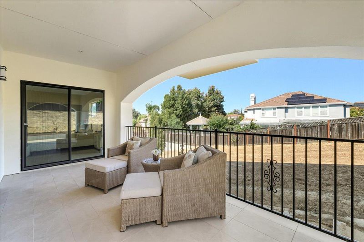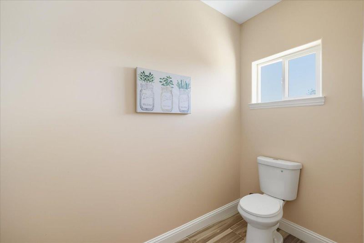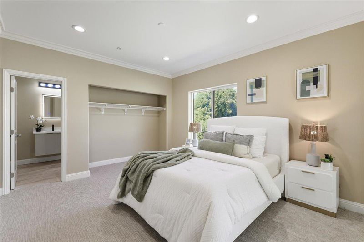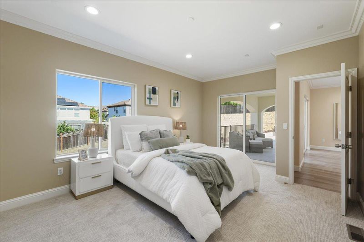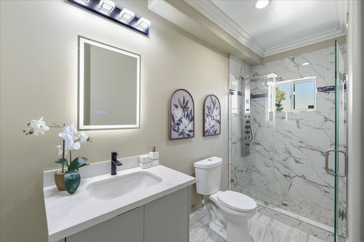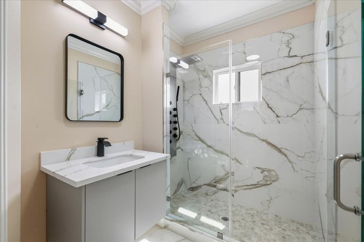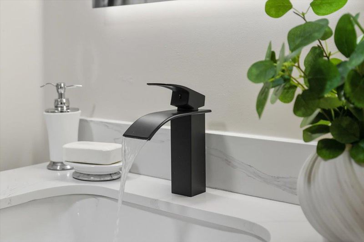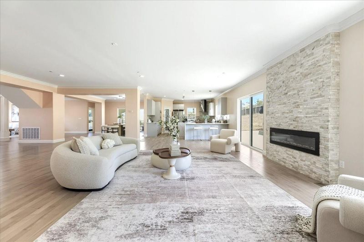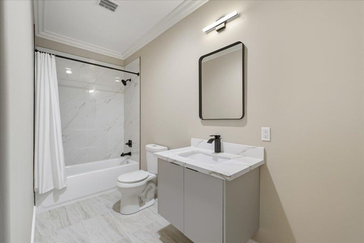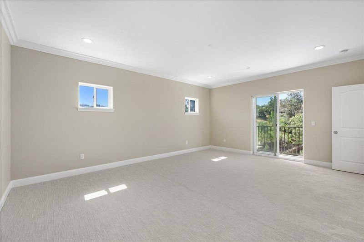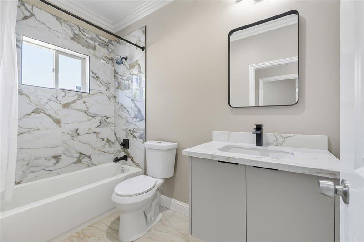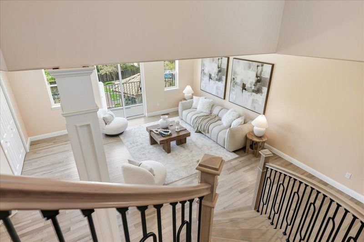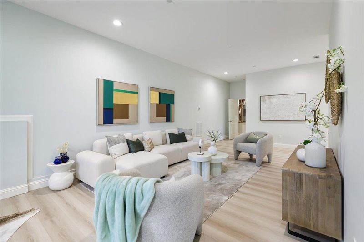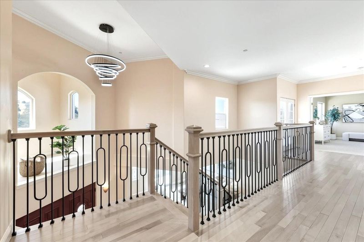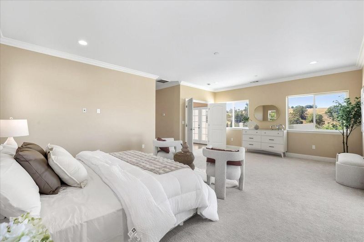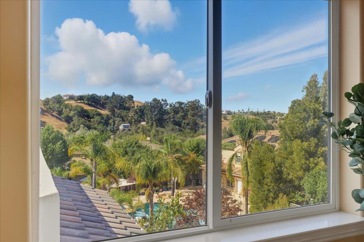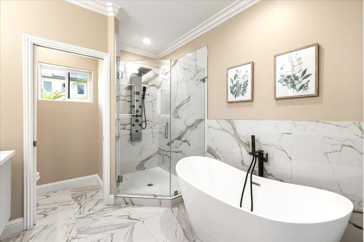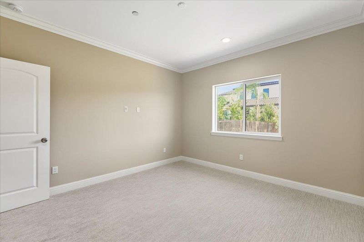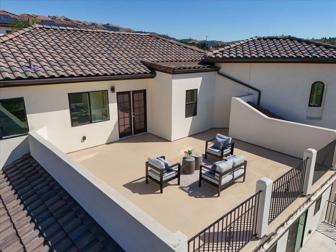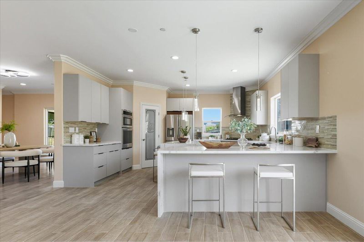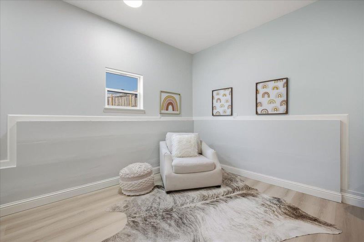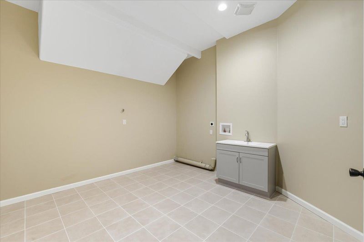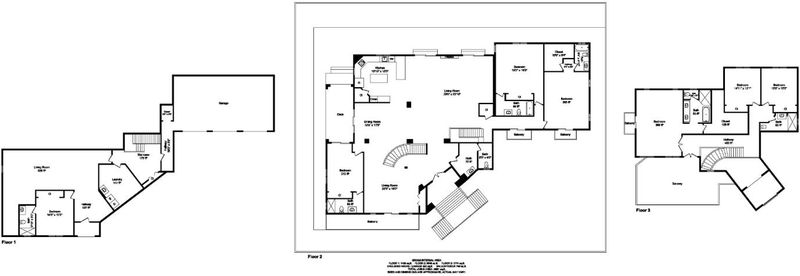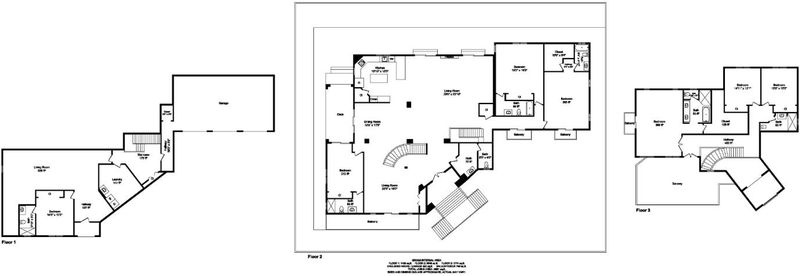
$4,699,000
6,036
SQ FT
$778
SQ/FT
5310 Rachaella Lane
@ Carmella Ct - 3 - Evergreen, San Jose
- 7 Bed
- 7 (6/1) Bath
- 3 Park
- 6,036 sqft
- SAN JOSE
-

-
Sat Oct 4, 1:30 pm - 4:30 pm
-
Sun Oct 5, 1:30 pm - 4:30 pm
Welcome to this Stunning Brand-New 2025-Built Home in sought after Evergreen Neighborhood! This exceptional home offers three levels of modern luxury with thoughtful touches throughout. The open-concept main level features elegant hardwood flooring, a gourmet kitchen with waterfall quartz countertops and European-style cabinetry, and seamless flow to the spacious family and living rooms. A formal dining room adds sophistication, while three en-suite bedrooms offer comfort and privacy. Step outside to a private patioideal for entertaining or relaxing. Upstairs, the luxurious primary suite boasts a private balcony and spa-like bathroom with soaking tub, double vanity, LED mirrors, separate shower, and Bluetooth speaker fan. Two additional bedrooms share a full bath and enjoy the breathtaking hilltop sunset views from the rooftop Terrance! The finished lower level includes waterproof LVP flooring, separate entry door for a guest bedroom with en-suite bath, large laundry room, and a flexible space perfect for a game room or home theater. Additional features include: Smart-home ready with pre-wired security and surround sound Dual-zone HVAC* Built in future elevator spacePrivate driveway with 3-car garage.Top-rated schools : JFS Smith Elementary,Chaboya Middle,Evergreen High!
- Days on Market
- 2 days
- Current Status
- Active
- Original Price
- $4,699,000
- List Price
- $4,699,000
- On Market Date
- Sep 29, 2025
- Property Type
- Single Family Home
- Area
- 3 - Evergreen
- Zip Code
- 95135
- MLS ID
- ML82023248
- APN
- 660-72-023
- Year Built
- 2025
- Stories in Building
- 2
- Possession
- Unavailable
- Data Source
- MLSL
- Origin MLS System
- MLSListings, Inc.
Silver Oak Elementary School
Public K-6 Elementary
Students: 607 Distance: 0.7mi
Laurelwood Elementary School
Public K-6 Elementary
Students: 316 Distance: 1.6mi
James Franklin Smith Elementary School
Public K-6 Elementary
Students: 642 Distance: 1.7mi
Tom Matsumoto Elementary School
Public K-6 Elementary
Students: 657 Distance: 1.8mi
Chaboya Middle School
Public 7-8 Middle
Students: 1094 Distance: 1.9mi
Evergreen Montessori School
Private n/a Montessori, Elementary, Coed
Students: 110 Distance: 1.9mi
- Bed
- 7
- Bath
- 7 (6/1)
- Double Sinks, Full on Ground Floor, Shower and Tub
- Parking
- 3
- Attached Garage
- SQ FT
- 6,036
- SQ FT Source
- Unavailable
- Lot SQ FT
- 28,145.0
- Lot Acres
- 0.64612 Acres
- Kitchen
- Cooktop - Gas, Countertop - Quartz, Island, Microwave, Pantry, Refrigerator
- Cooling
- Central AC
- Dining Room
- Formal Dining Room
- Disclosures
- NHDS Report
- Family Room
- Separate Family Room
- Flooring
- Carpet, Hardwood, Tile, Vinyl / Linoleum
- Foundation
- Crawl Space
- Fire Place
- Living Room
- Heating
- Central Forced Air
- Laundry
- Inside
- Views
- Hills
- Fee
- Unavailable
MLS and other Information regarding properties for sale as shown in Theo have been obtained from various sources such as sellers, public records, agents and other third parties. This information may relate to the condition of the property, permitted or unpermitted uses, zoning, square footage, lot size/acreage or other matters affecting value or desirability. Unless otherwise indicated in writing, neither brokers, agents nor Theo have verified, or will verify, such information. If any such information is important to buyer in determining whether to buy, the price to pay or intended use of the property, buyer is urged to conduct their own investigation with qualified professionals, satisfy themselves with respect to that information, and to rely solely on the results of that investigation.
School data provided by GreatSchools. School service boundaries are intended to be used as reference only. To verify enrollment eligibility for a property, contact the school directly.
