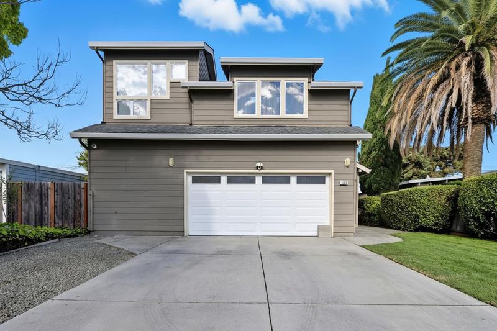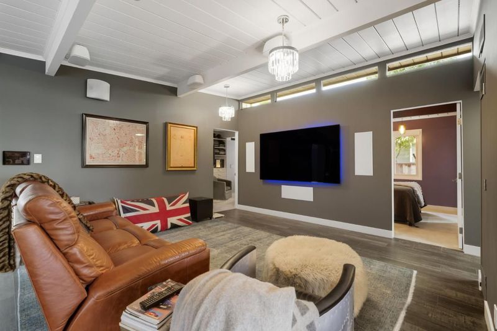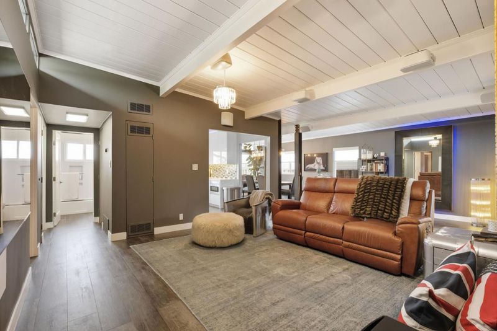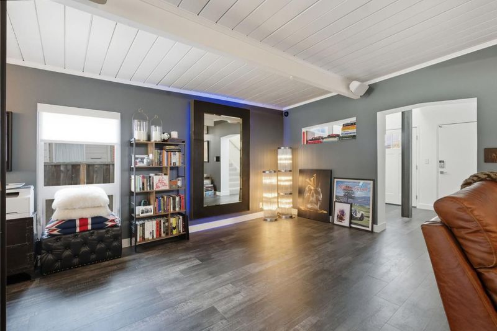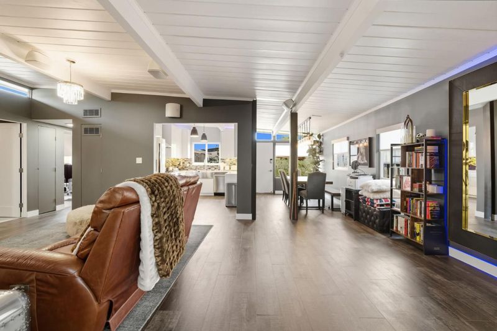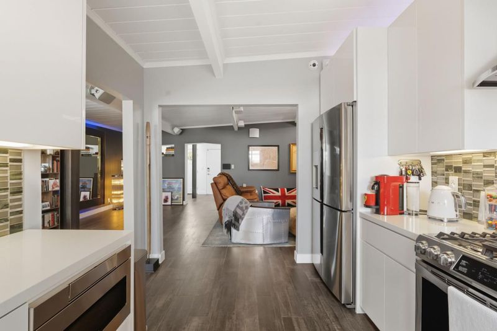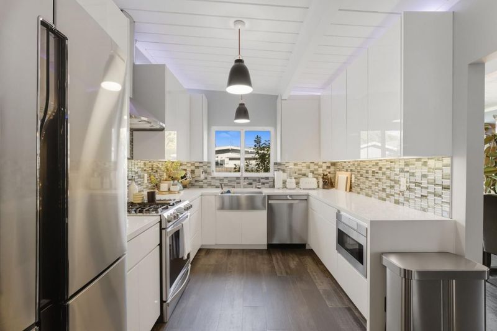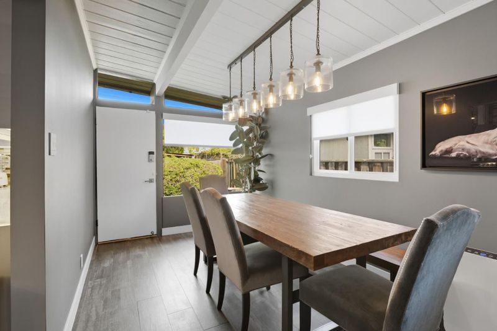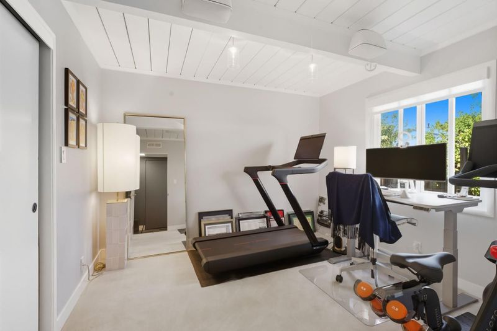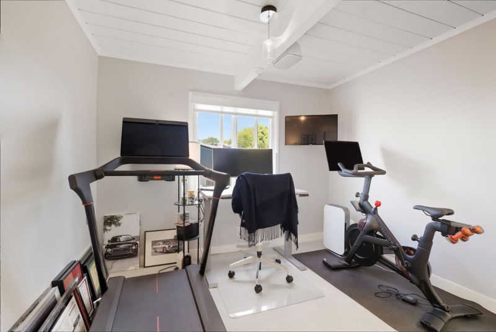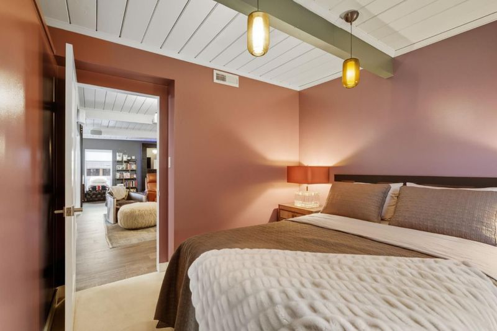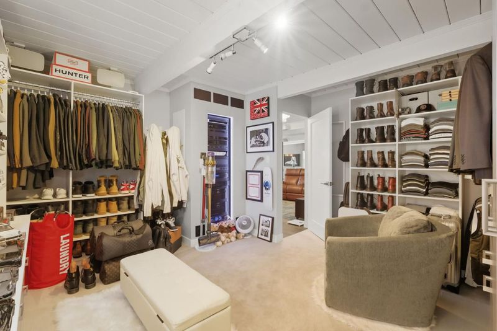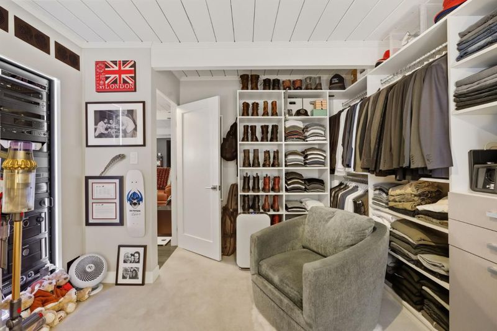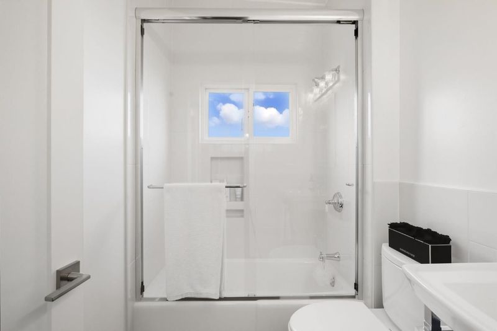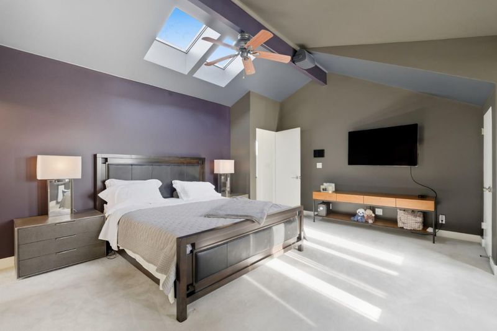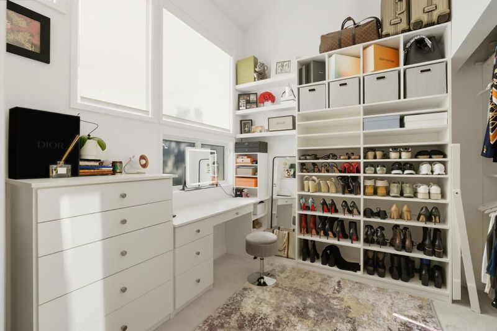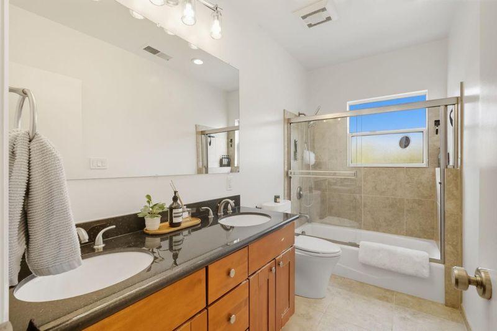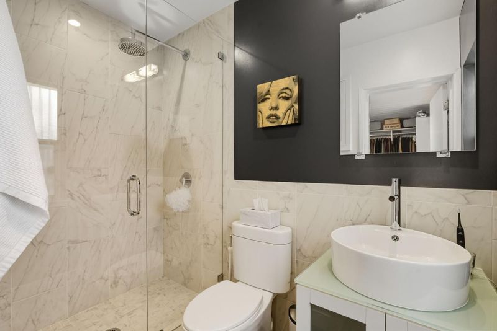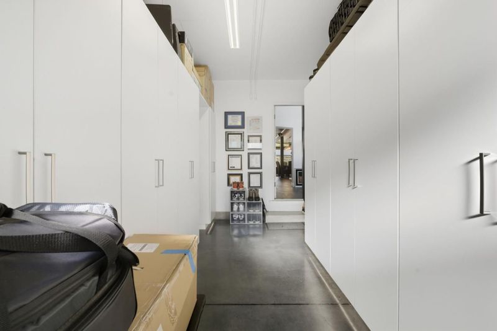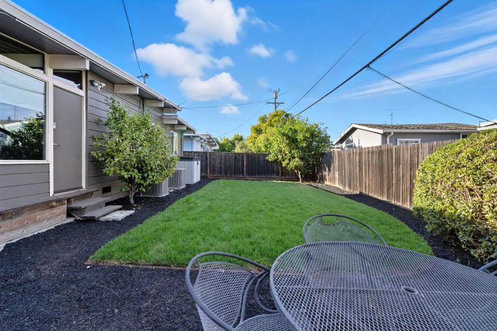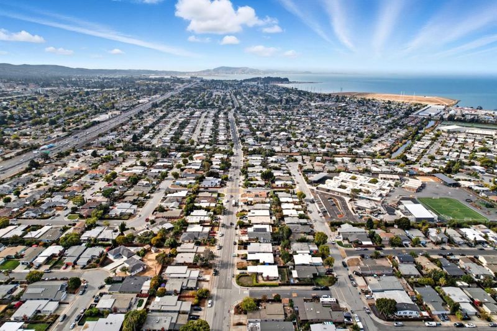
$1,998,000
1,930
SQ FT
$1,035
SQ/FT
1757 South Norfolk Street
@ Roberta Drive - 413 - Parkside, San Mateo
- 4 Bed
- 3 Bath
- 2 Park
- 1,930 sqft
- SAN MATEO
-

-
Sat Oct 4, 1:00 pm - 4:00 pm
-
Sun Oct 5, 1:00 pm - 4:00 pm
Welcome home to 1757 S Norfolk Street - beautifully & meticulously renovated 2-level single family home in San Mateo! Step inside and enjoy the New York loft inspired design w/ everyday smart-home comfort. This home features 4 bedroom & 3 bathrooms & includes 2 bedroom suites w/ full en-suite bathrooms - one spanning the entire upper level for a more private feel & the other conveniently on the main floor. Enjoy the one of a kind find - striking steel accents crafted from reclaimed Bay Bridge steel beams in the foyer & living room. Ideal floor plan that opens for entertaining your family & friends - living room, dining, & kitchen all flow into the fenced backyard effortlessly. Brand new lawn in the backyard for the whole family to enjoy along w/ a perfect area for outdoor dining & BBQs. Your new home features smart-home tech management of lights, multi-room audio, dual zone A/C & heat management, & locks & security all controlled through your phone, voice, or the convenient iPads throughout. There was no small feature missed when remodeling. Enjoy a central San Mateo location w/ top schools near Hillsdale Shopping Center, Mariners Island Parks, peaceful Foster City Lagoons, The Bay Trail, & quick access to 101/92 for easy Peninsula & Silicon Valley commutes.
- Days on Market
- 5 days
- Current Status
- Active
- Original Price
- $1,998,000
- List Price
- $1,998,000
- On Market Date
- Sep 26, 2025
- Property Type
- Single Family Home
- Area
- 413 - Parkside
- Zip Code
- 94403
- MLS ID
- ML82018479
- APN
- 035-297-150
- Year Built
- 1954
- Stories in Building
- 1
- Possession
- Unavailable
- Data Source
- MLSL
- Origin MLS System
- MLSListings, Inc.
Parkside Elementary School
Public K-5 Elementary, Yr Round
Students: 228 Distance: 0.2mi
Fiesta Gardens International Elementary School
Public K-5 Elementary, Yr Round
Students: 511 Distance: 0.5mi
Bayside Academy
Public K-8
Students: 924 Distance: 0.5mi
Challenge School - Foster City Campus
Private PK-8 Preschool Early Childhood Center, Elementary, Middle, Coed
Students: 80 Distance: 0.6mi
LEAD Elementary
Public K-5 Elementary
Students: 530 Distance: 0.8mi
Futures Academy - San Mateo
Private 6-12 Coed
Students: 60 Distance: 0.9mi
- Bed
- 4
- Bath
- 3
- Double Sinks, Full on Ground Floor, Showers over Tubs - 2+, Stall Shower
- Parking
- 2
- Attached Garage
- SQ FT
- 1,930
- SQ FT Source
- Unavailable
- Lot SQ FT
- 5,000.0
- Lot Acres
- 0.114784 Acres
- Kitchen
- Dishwasher, Garbage Disposal, Hood Over Range, Microwave, Oven Range - Gas, Refrigerator
- Cooling
- Central AC, Multi-Zone
- Dining Room
- Dining Area in Living Room
- Disclosures
- Natural Hazard Disclosure
- Family Room
- No Family Room
- Flooring
- Other
- Foundation
- Crawl Space
- Heating
- Central Forced Air - Gas
- Laundry
- In Garage, Washer / Dryer
- Fee
- Unavailable
MLS and other Information regarding properties for sale as shown in Theo have been obtained from various sources such as sellers, public records, agents and other third parties. This information may relate to the condition of the property, permitted or unpermitted uses, zoning, square footage, lot size/acreage or other matters affecting value or desirability. Unless otherwise indicated in writing, neither brokers, agents nor Theo have verified, or will verify, such information. If any such information is important to buyer in determining whether to buy, the price to pay or intended use of the property, buyer is urged to conduct their own investigation with qualified professionals, satisfy themselves with respect to that information, and to rely solely on the results of that investigation.
School data provided by GreatSchools. School service boundaries are intended to be used as reference only. To verify enrollment eligibility for a property, contact the school directly.
